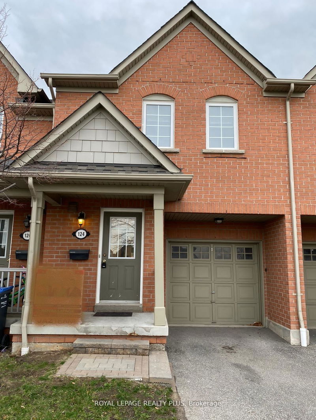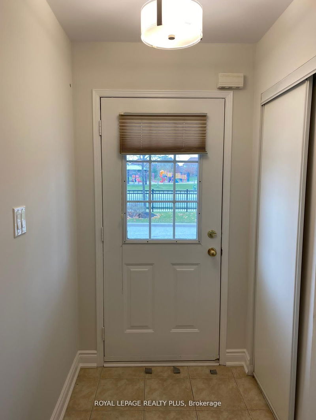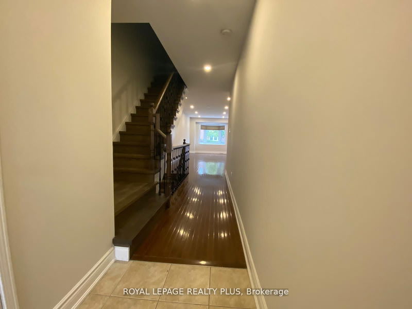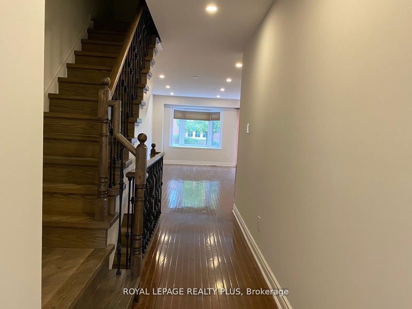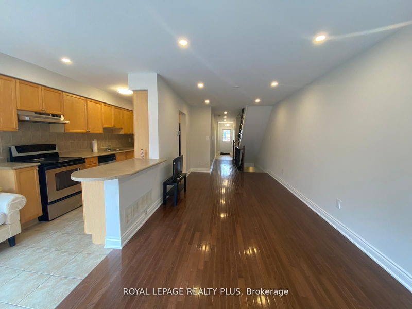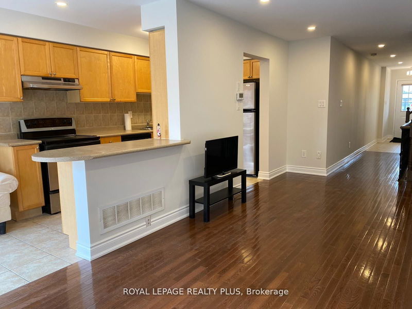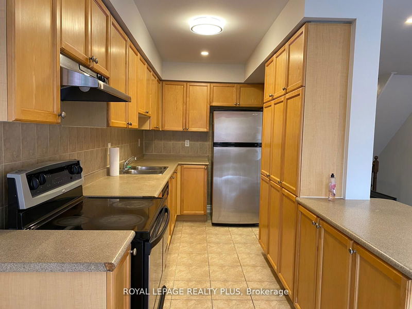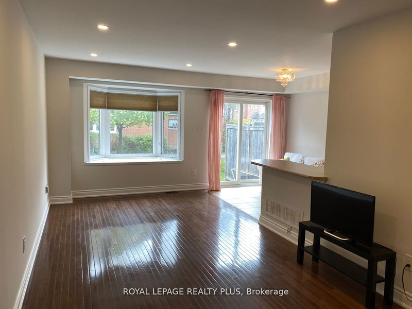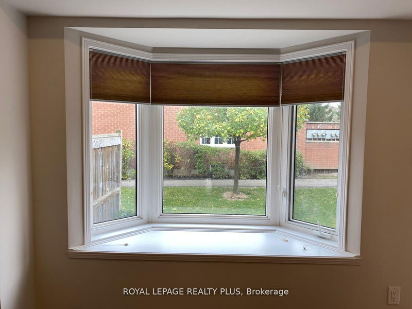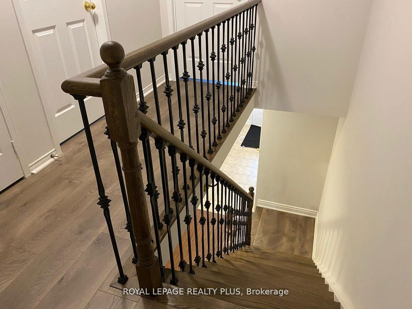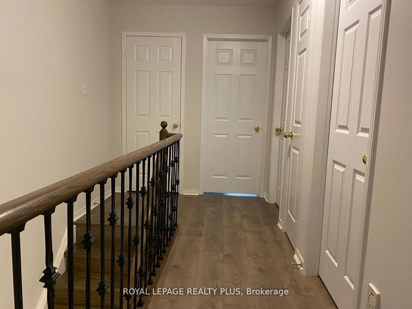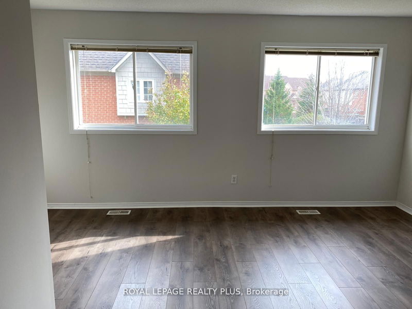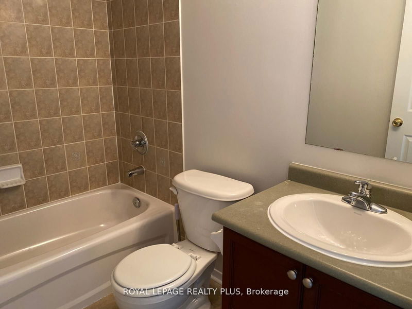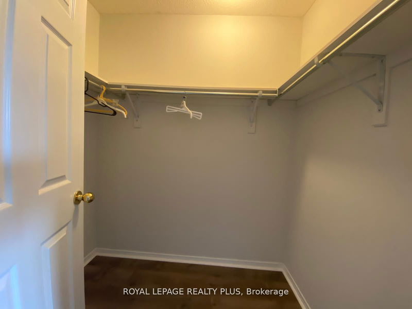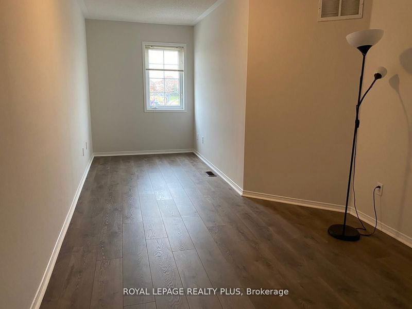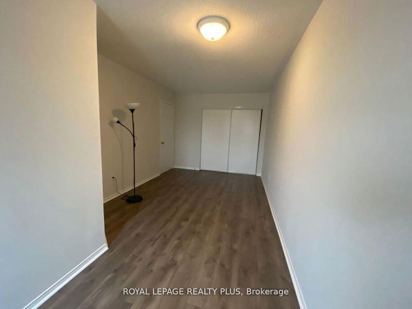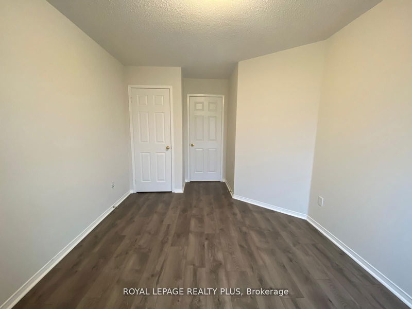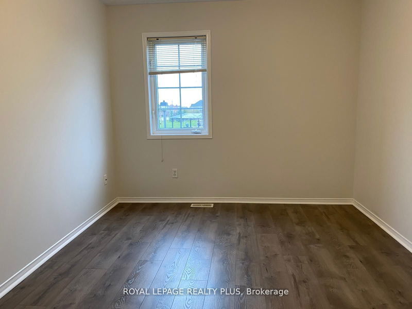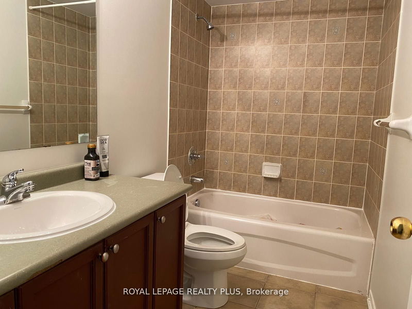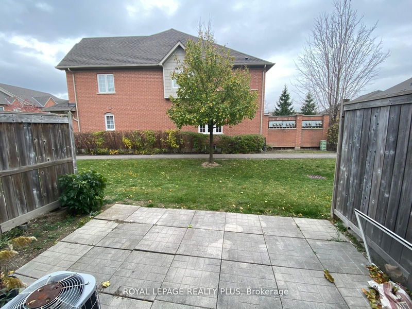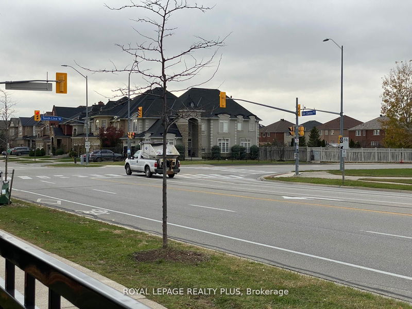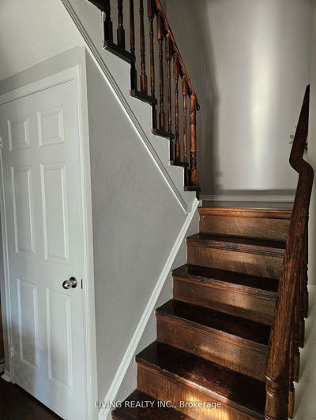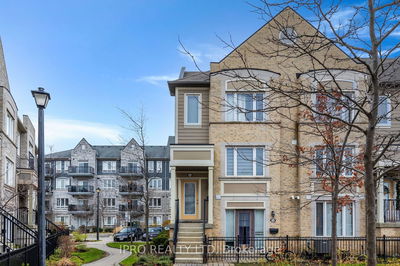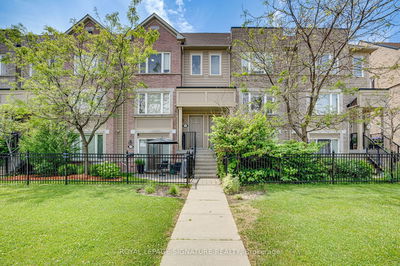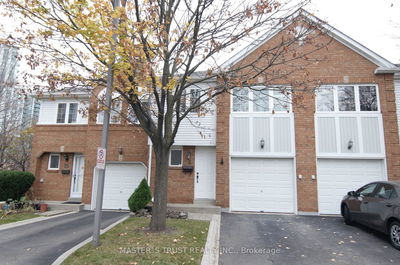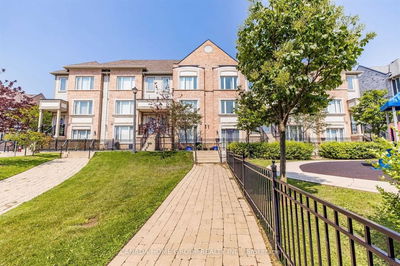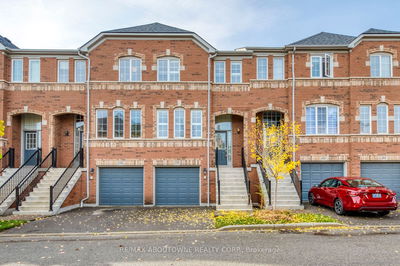Location, Location, Location, In Churchill Meadows Area, 3 Bedrooms + 3 Washrooms, Stairs with new hardwood and Iron Pickets, Hardwood floor on the first floor & Laminate in the 2nd floor. Open Concept with Over 1500 Sqft with 3 Big Bedrooms and Stainless Steel Appliances. Pot Lights. 2 Parking Spaces. Steps to Schools, Parks, Soccer Field, Close to Hwy 403, 407.
Property Features
- Date Listed: Tuesday, November 19, 2024
- City: Mississauga
- Neighborhood: Churchill Meadows
- Major Intersection: Tenth Line & Erin Centre Blvd
- Full Address: 124-3150 Erin Centre Boulevard, Mississauga, L5M 7Z2, Ontario, Canada
- Living Room: Hardwood Floor, Pot Lights, Combined W/Dining
- Kitchen: Ceramic Floor, Stainless Steel Appl, Backsplash
- Listing Brokerage: Royal Lepage Realty Plus - Disclaimer: The information contained in this listing has not been verified by Royal Lepage Realty Plus and should be verified by the buyer.

