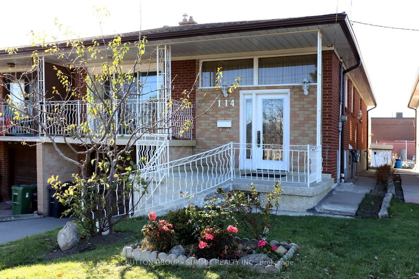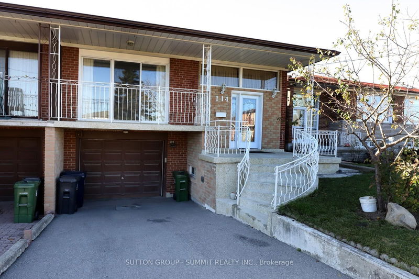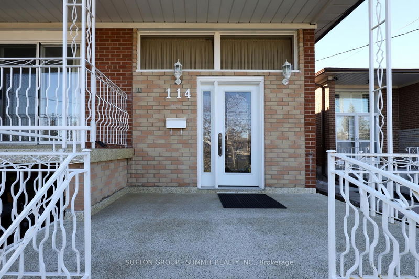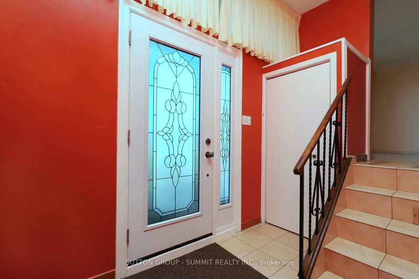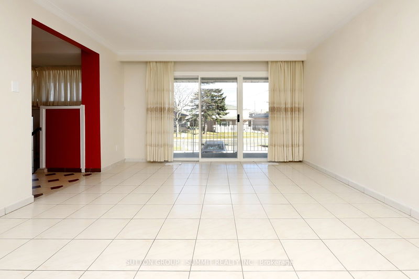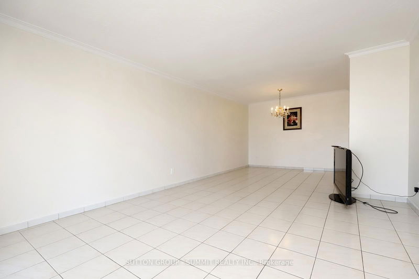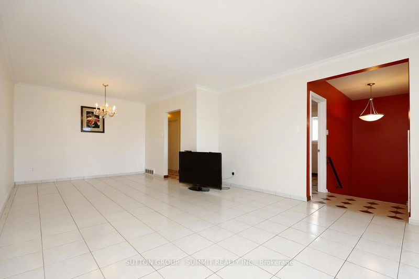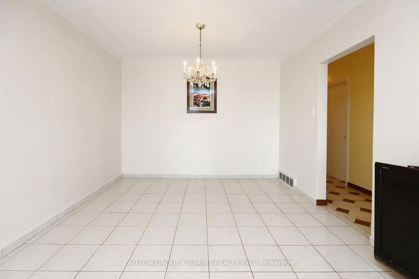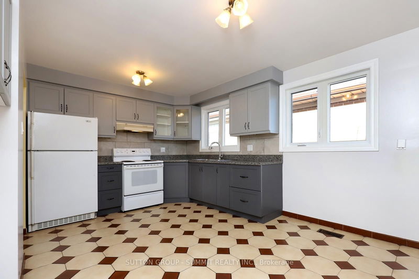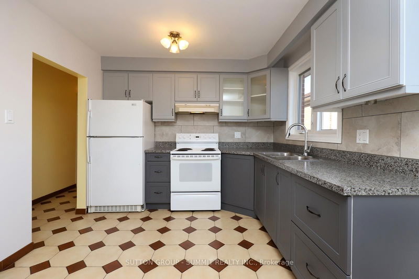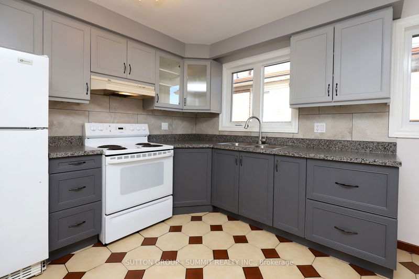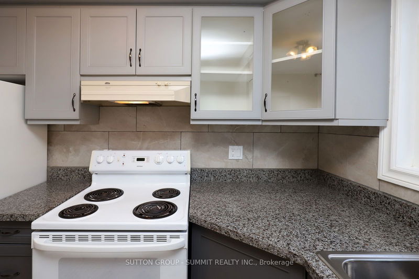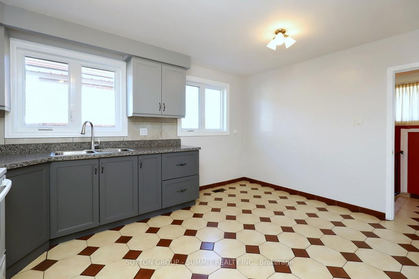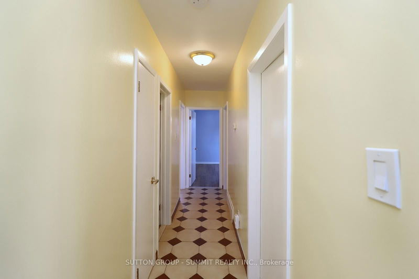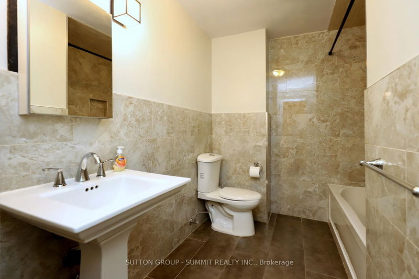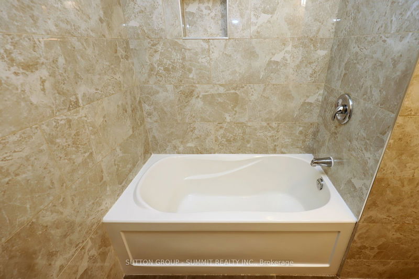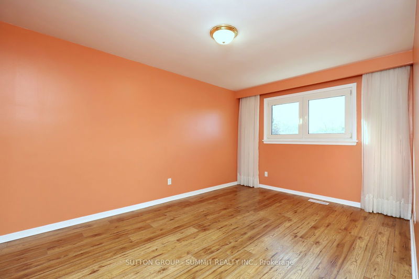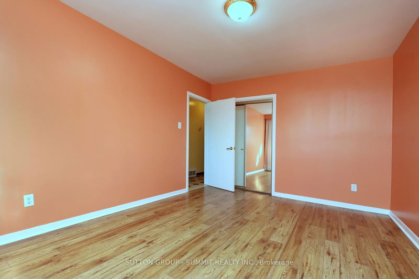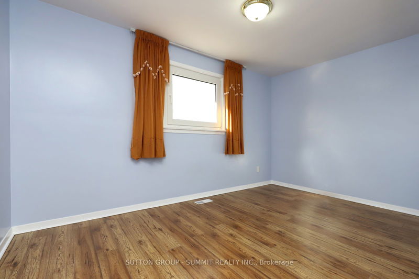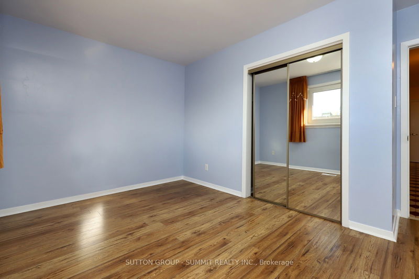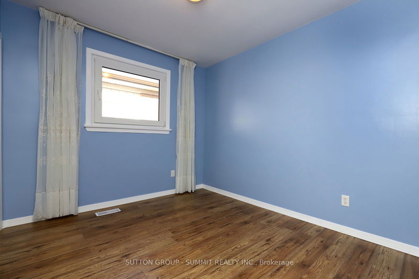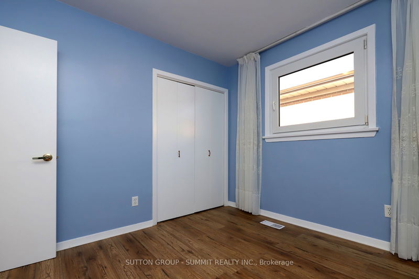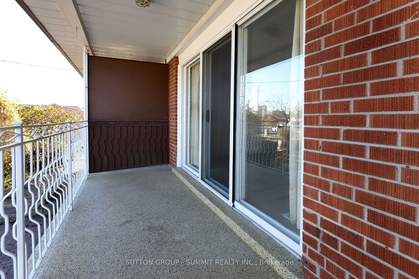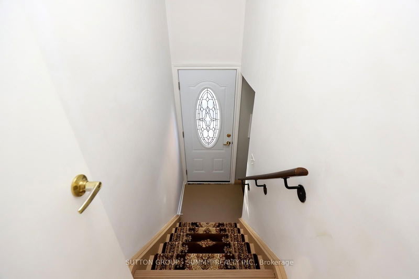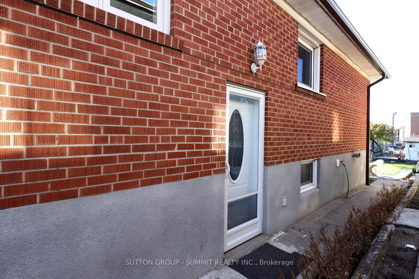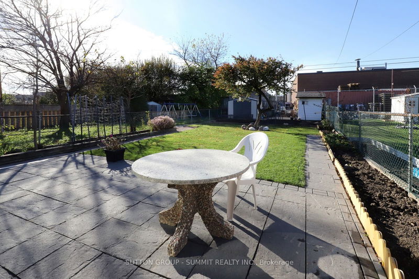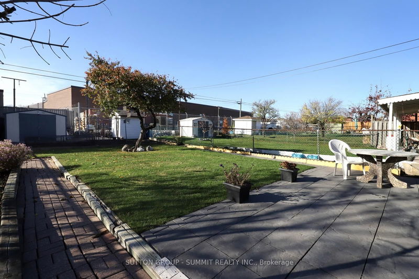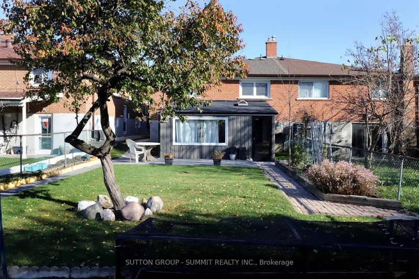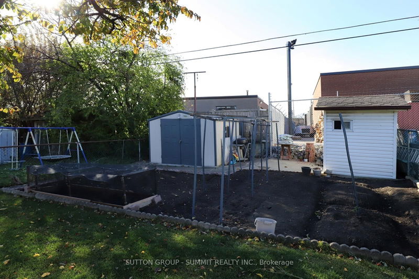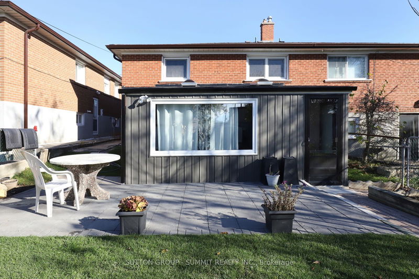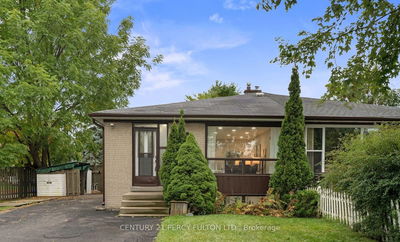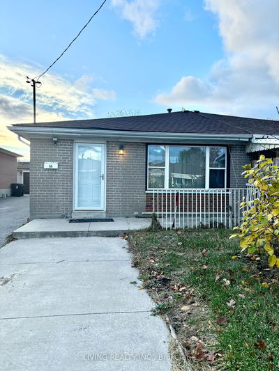Very rare opportunity to live on the Upper Level of this Bright and Spacious Semi Detached Bungalow. The owners are very quiet and occupy the bottom level of the home. This lovely home has been meticulously maintained. Newer Windows. Spacious Eat In Kitchen and Living/Dining Room Combo. Three Good Sized Bedrooms and Renovated Washroom. Enjoy the Privacy of your large Front Porch overlooking the quiet street. Up to 2 Parking Spaces Available. Private Laundry Facilities for your convenience. Don't Miss Out. This home is perfect!!
Property Features
- Date Listed: Thursday, November 21, 2024
- Virtual Tour: View Virtual Tour for Upper-114 Hullmar Drive
- City: Toronto
- Neighborhood: Black Creek
- Full Address: Upper-114 Hullmar Drive, Toronto, M3N 2E6, Ontario, Canada
- Kitchen: Ceramic Floor, Eat-In Kitchen
- Living Room: Ceramic Floor, Open Concept
- Listing Brokerage: Sutton Group - Summit Realty Inc. - Disclaimer: The information contained in this listing has not been verified by Sutton Group - Summit Realty Inc. and should be verified by the buyer.

