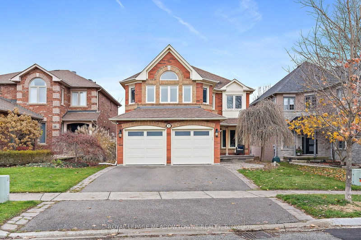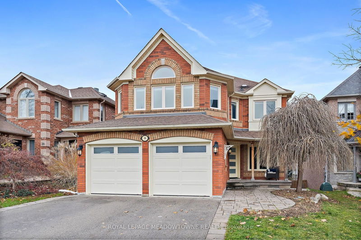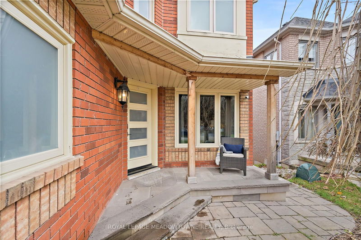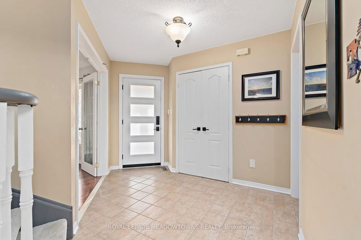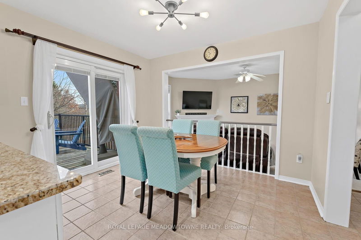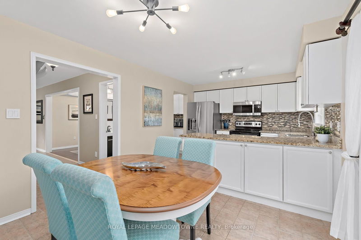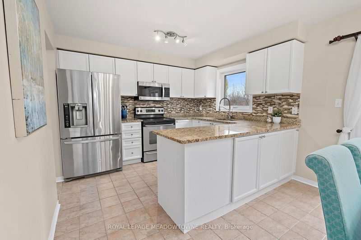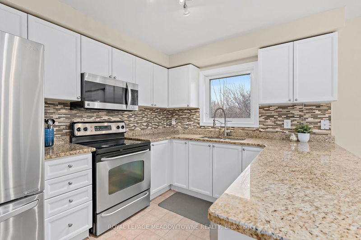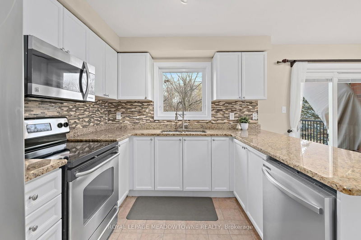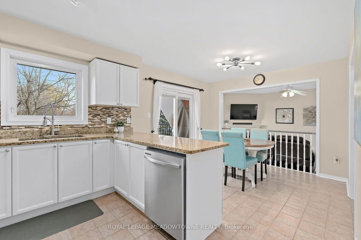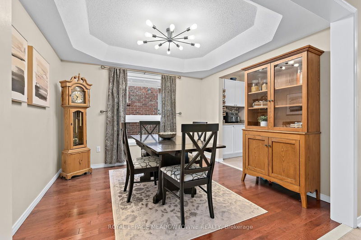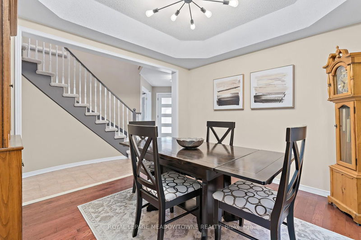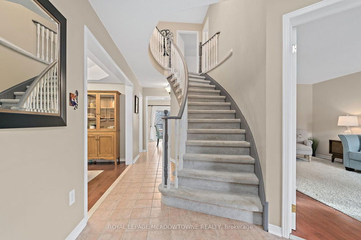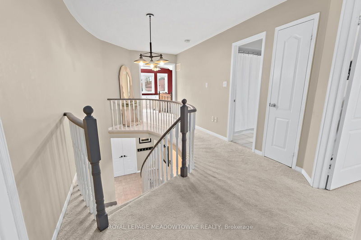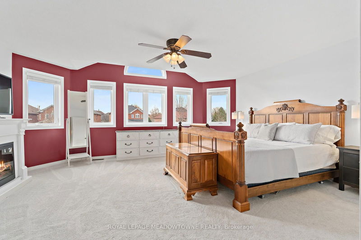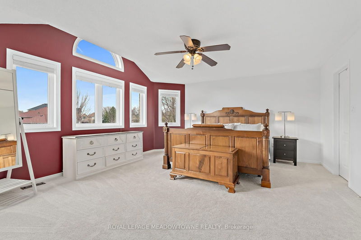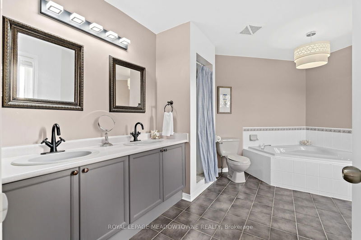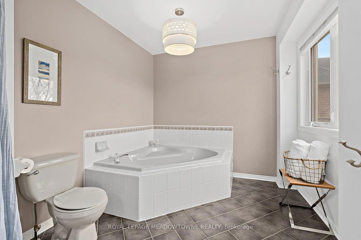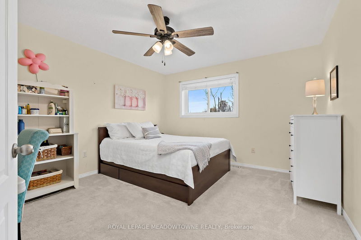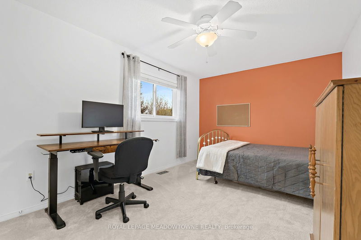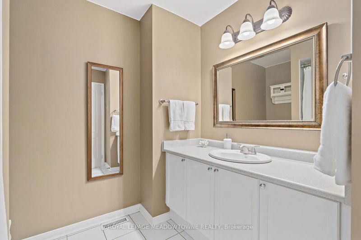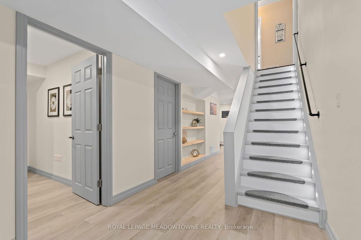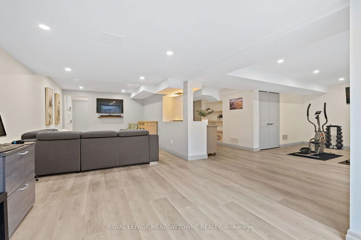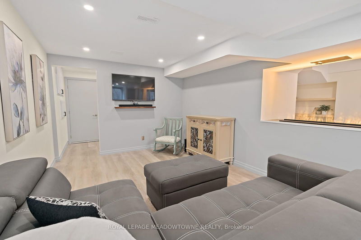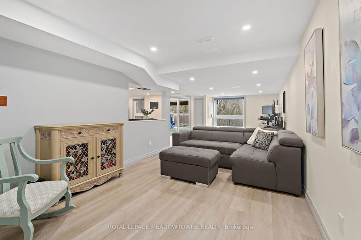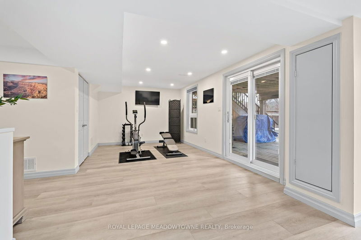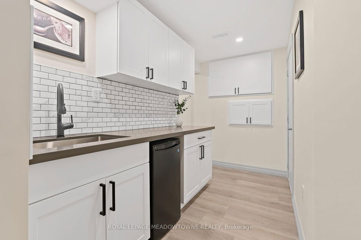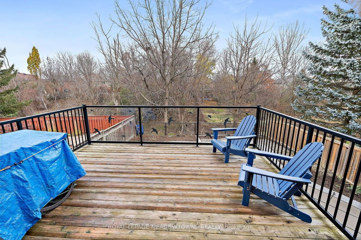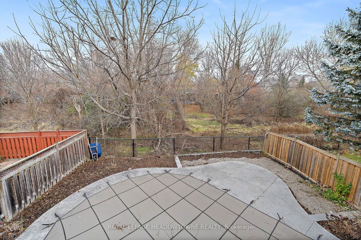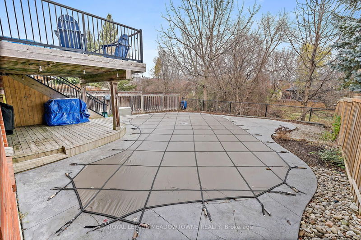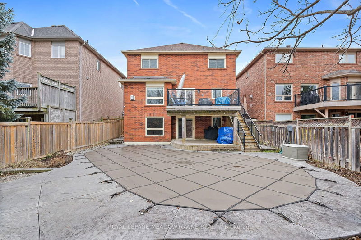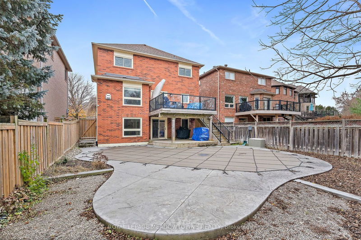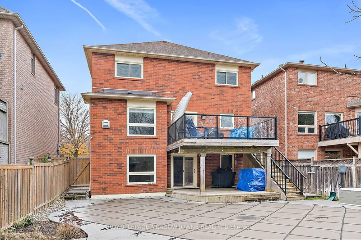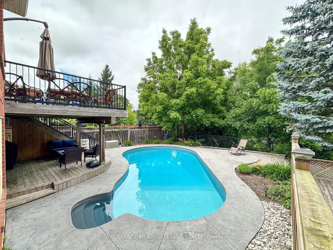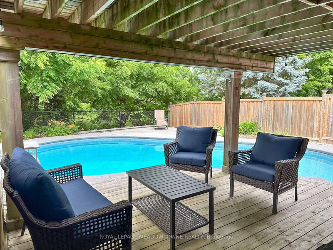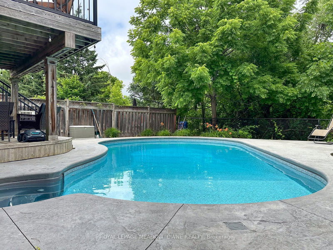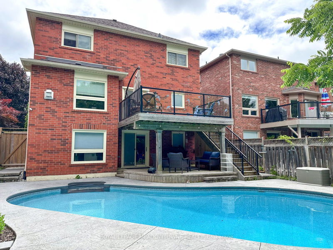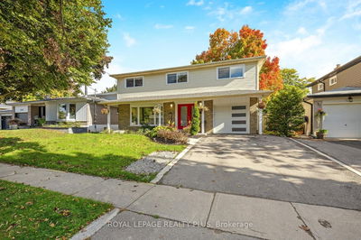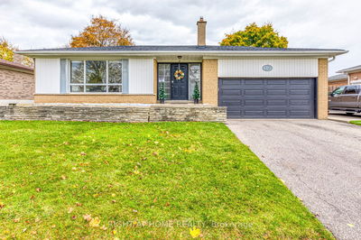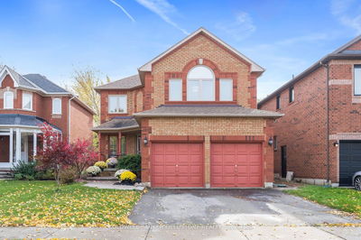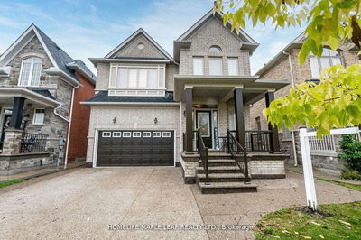This beautiful 4 bed, 4 bath home on a desired dead end street backing onto a woodlot with a walkout finishedbasement and a pool is waiting for you to move in and be ready to go to enjoy it all this summer! The privatebackyard oasis can't be missed! This kitchen with stone countertops overlooks the sunken family room. Also has abutler pantry which also enters into the dining room. A separate living room that can double as an office and mainfloor laundry complete this large living space. Upstairs you will find 4 generous bedrooms, a main bath, along withensuite bath off the large primary bedroom.The fully finished basement is complete with a 3 piece bath, kitchenette, potential for a bedroom to make it an easyin law suite with separate entrance. The basement also has an opti-mist humidifier with an optional electric heater and light feature. The house is complete with a built in surveillance system along with the hookup for an electric vehicle.This property has so many upgrades to see! All are in a binder in the home as well or please reach out.
Property Features
- Date Listed: Monday, November 25, 2024
- Virtual Tour: View Virtual Tour for 36 Oak Street
- City: Halton Hills
- Neighborhood: Georgetown
- Major Intersection: Eighth Line and Argyll
- Full Address: 36 Oak Street, Halton Hills, L7G 5T6, Ontario, Canada
- Living Room: Main
- Kitchen: Main
- Family Room: Main
- Listing Brokerage: Royal Lepage Meadowtowne Realty - Disclaimer: The information contained in this listing has not been verified by Royal Lepage Meadowtowne Realty and should be verified by the buyer.

