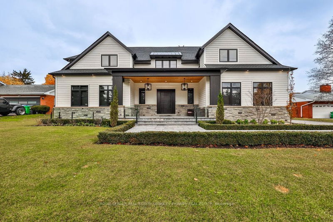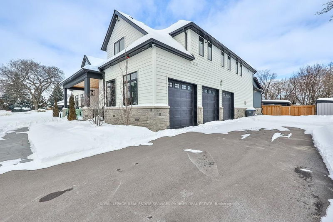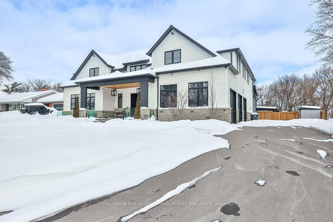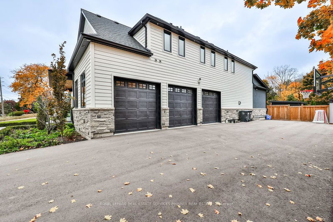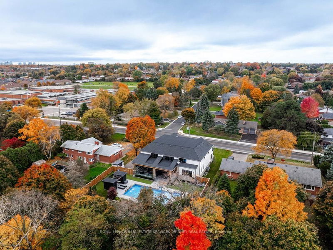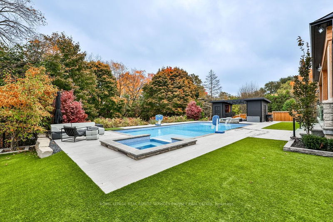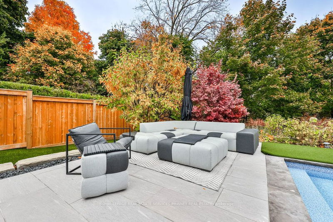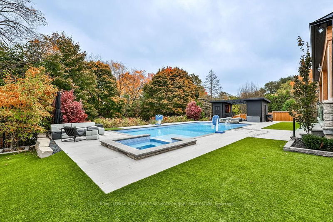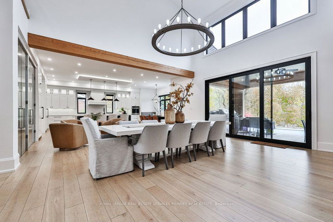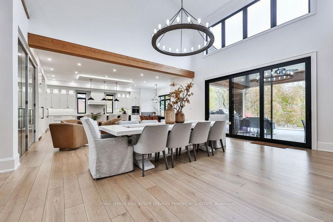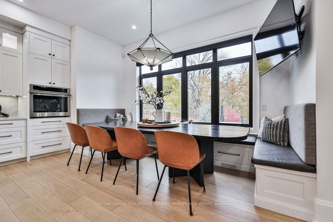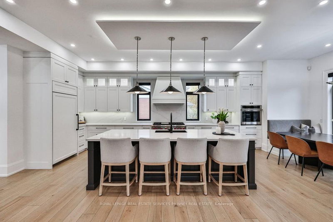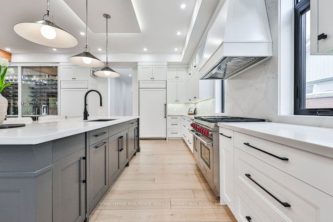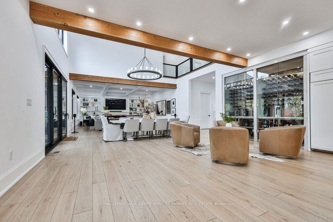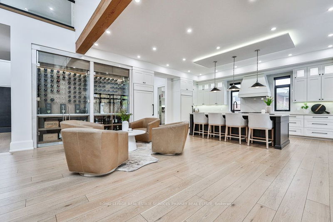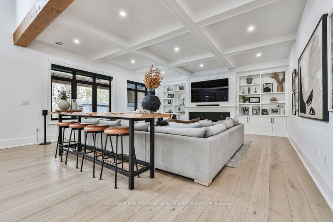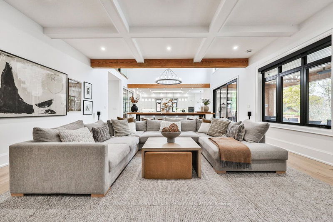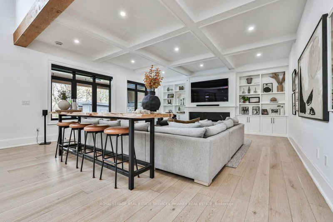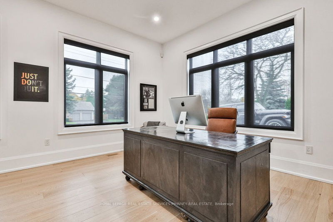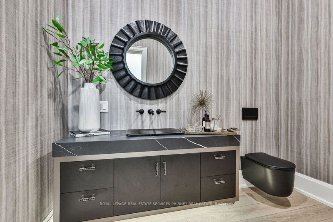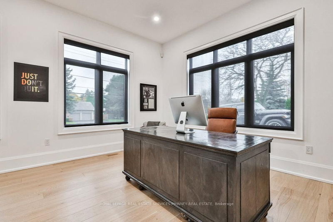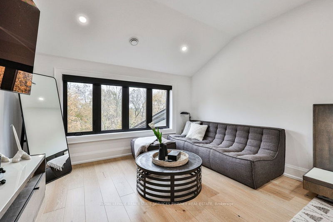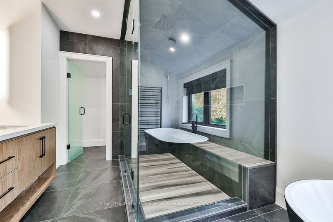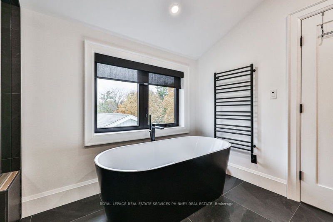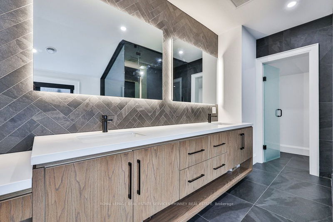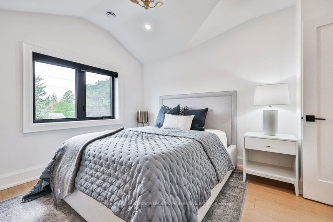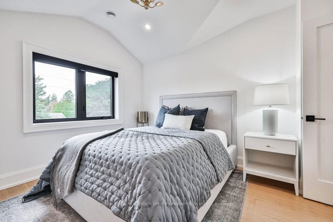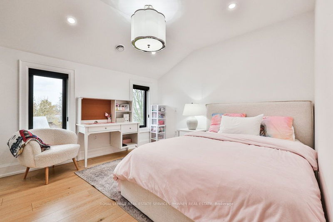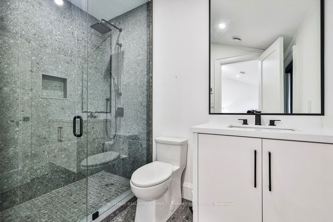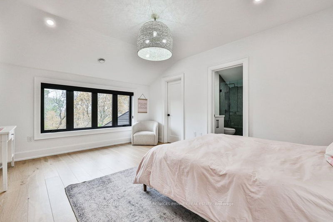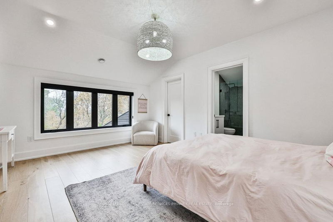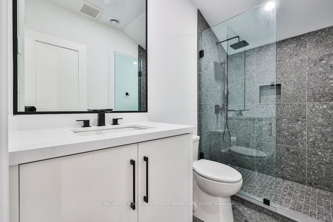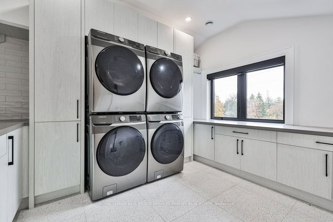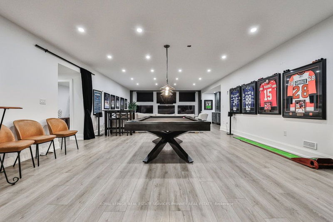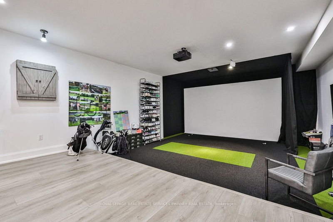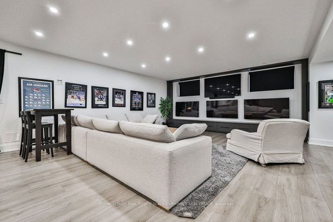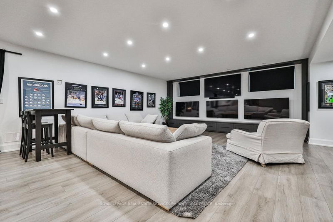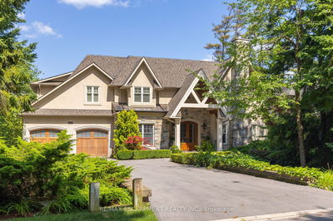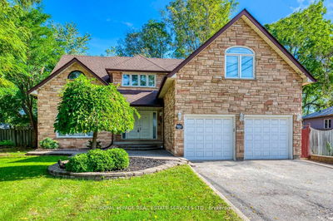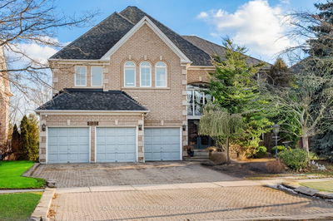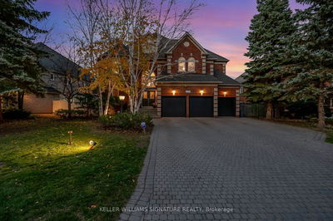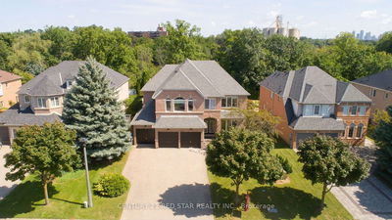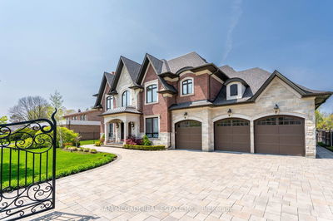Unveil the charm of this magnificent home featuring a 3-car garage,5+2 bed,8 bath, all set on a sprawling premium lot that ensures privacy. With nearly 8,000sqft of exquisitely finished living space, no detail has been spared. As you walk in, you are immediately greeted by the grandeur of this stunning residence. The open-concept kitchen and dining area effortlessly connect to a grand great room, highlighted by soaring vaulted ceilings and expansive floor-to-ceiling windows that overlook a lush backdrop of mature trees, creating a tranquil retreat. The expansive primary suite features a cozy seating area, a generous walk-in closet, and a lavish 5-piece ensuite bathroom. Each of the five bedrooms includes its own ensuite for added convenience. The basement is a sports enthusiast's paradise with a lounge equipped with a lounge, golf simulator and wet bar. Beautifully landscaped yard backing onto Mullet Creek, complete with a pool featuring a waterfall, putting green, hot tub and covered porch with fireplace. A must see!
Property Features
- Date Listed: Wednesday, November 27, 2024
- Virtual Tour: View Virtual Tour for 57 Joymar Drive
- City: Mississauga
- Neighborhood: Streetsville
- Major Intersection: Joymar Dr & Thomas Street
- Full Address: 57 Joymar Drive, Mississauga, L5M 1G1, Ontario, Canada
- Kitchen: Pantry, Stainless Steel Appl, Breakfast Area
- Listing Brokerage: Royal Lepage Real Estate Services Phinney Real Estate - Disclaimer: The information contained in this listing has not been verified by Royal Lepage Real Estate Services Phinney Real Estate and should be verified by the buyer.

