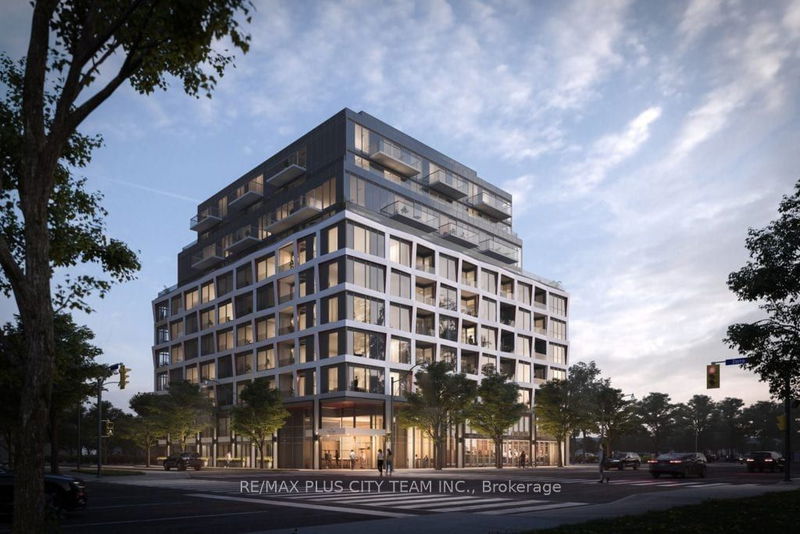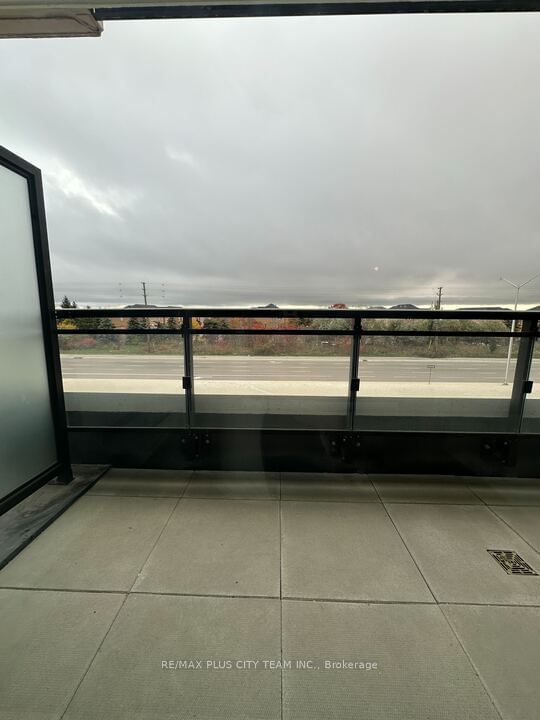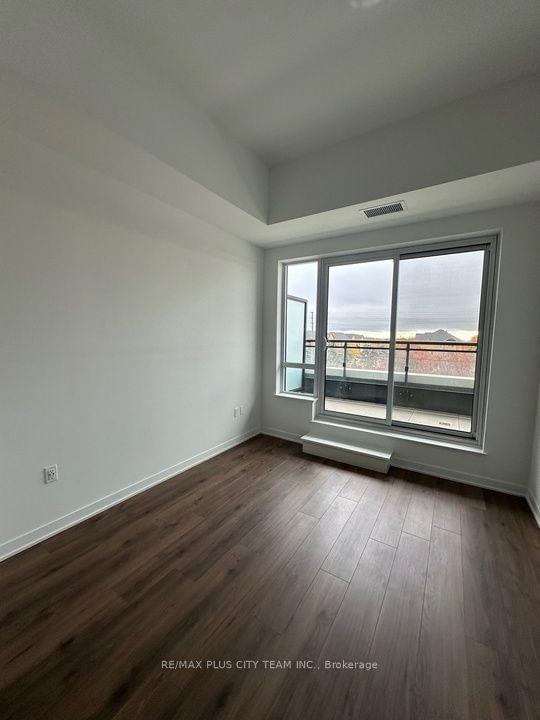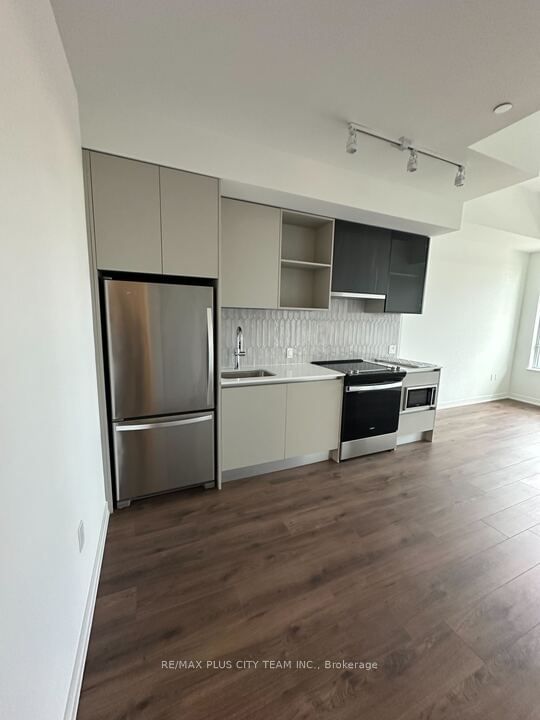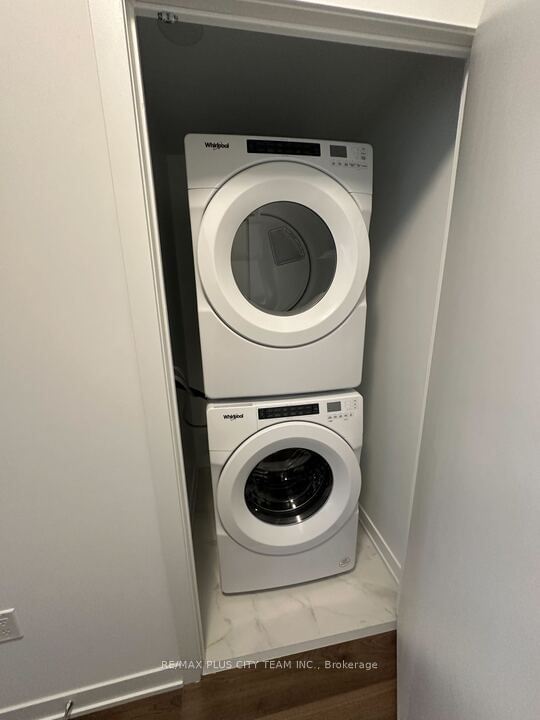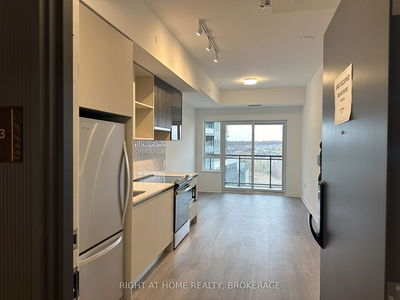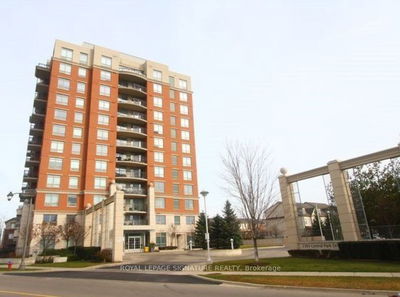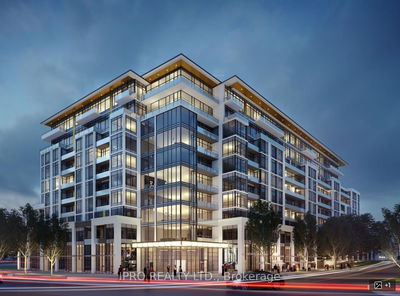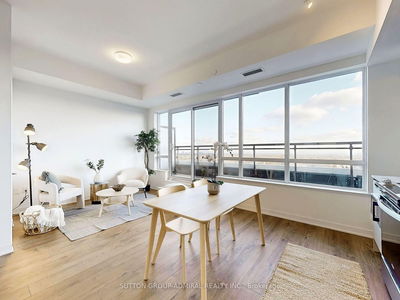Be the first to call this brand-new 1-bedroom + den, 2-bathroom condo your home! Designed with a spacious open-concept layout and 9-foot ceilings, this never-lived-in unit has been crafted with no wasted space, offering both functionality and style. Large windows flood the space with natural light, highlighting the high-end finishes throughout. The modern kitchen is a chef's dream, featuring sleek stainless steel appliances, a custom backsplash, and ample counter space. The den provides versatile space that can be used as a home office, guest room, or additional lounge area, adapting to your needs. Ideally located near Highways 407 and 403, GO Transit, and regional bus stops, this condo offers unbeatable connectivity for commuters. Its also within walking distance of a variety of shopping and dining options, giving you plenty of entertainment and convenience just minutes away. Additionally, this prime location provides access to some of the best schools in the area, making it a fantastic choice for families and professionals alike.
Property Features
- Date Listed: Thursday, November 28, 2024
- City: Oakville
- Neighborhood: Rural Oakville
- Major Intersection: Neyagawa Blvd/Dundas St W
- Full Address: 209-395 Dundas Street W, Oakville, L6M 5R8, Ontario, Canada
- Living Room: Open Concept, W/O To Balcony, Laminate
- Kitchen: Stainless Steel Appl, Backsplash, Open Concept
- Listing Brokerage: Re/Max Plus City Team Inc. - Disclaimer: The information contained in this listing has not been verified by Re/Max Plus City Team Inc. and should be verified by the buyer.

