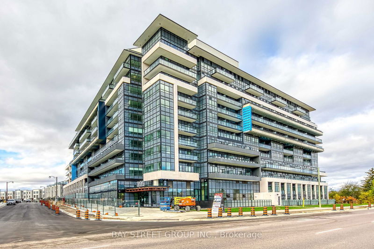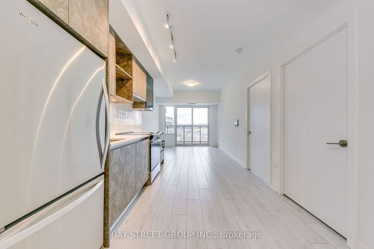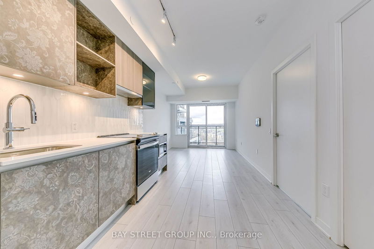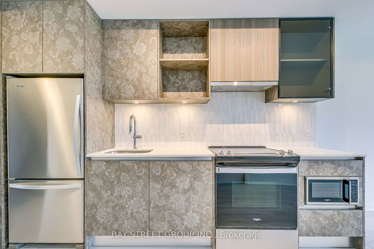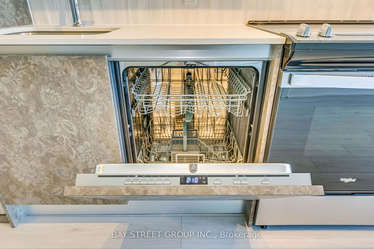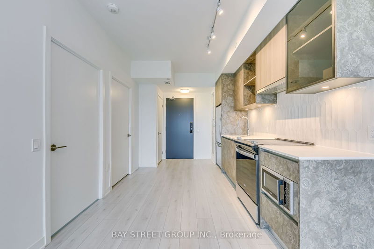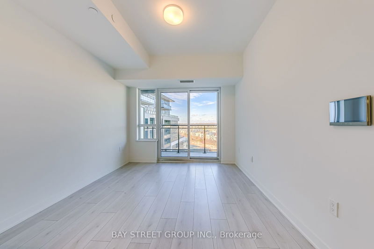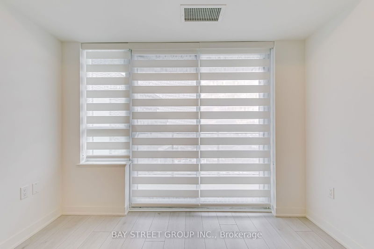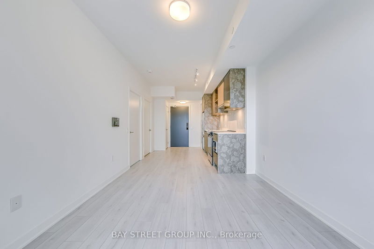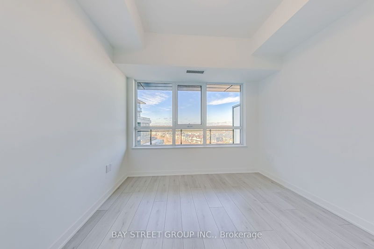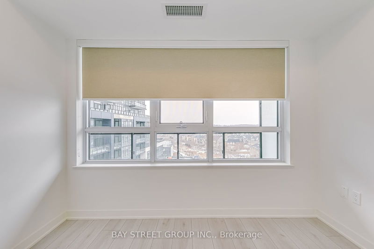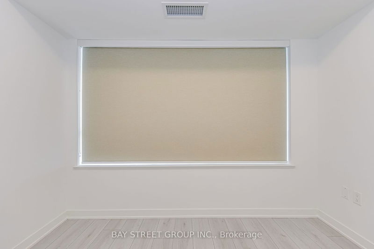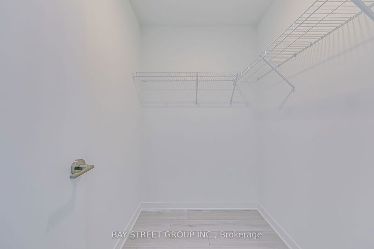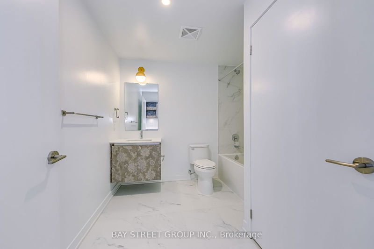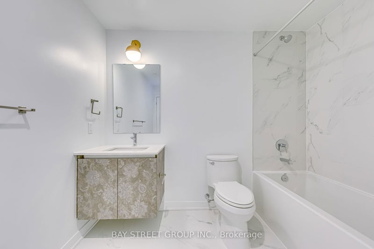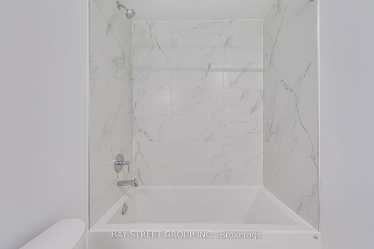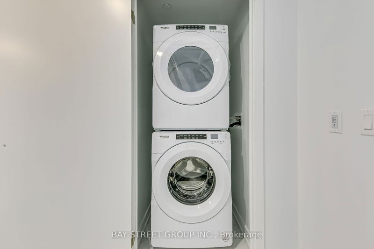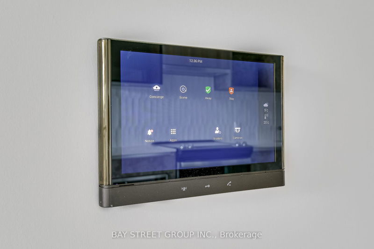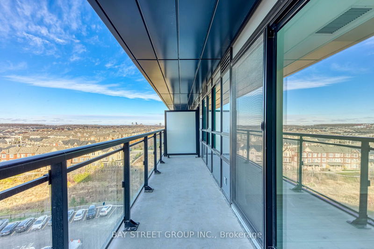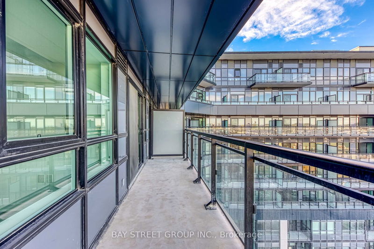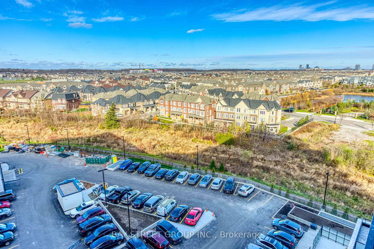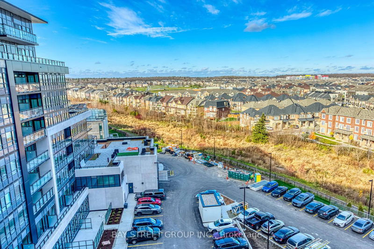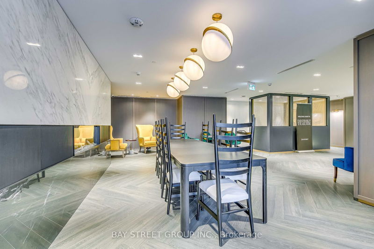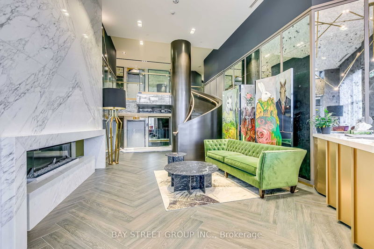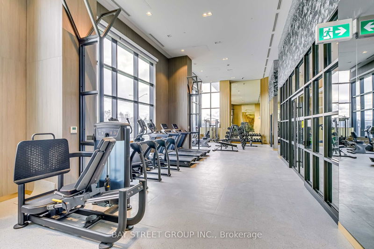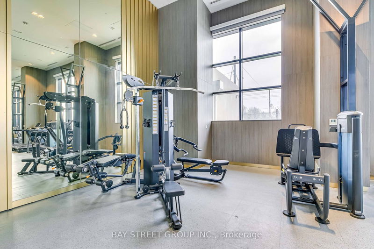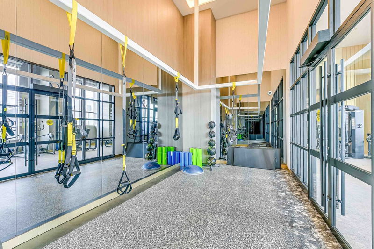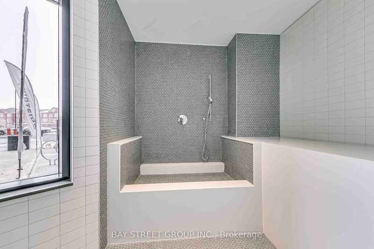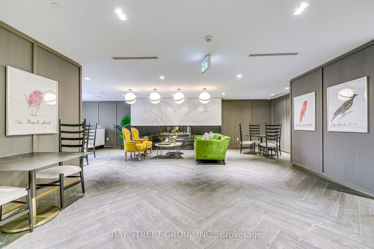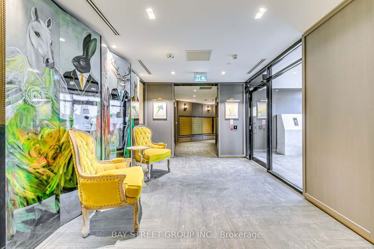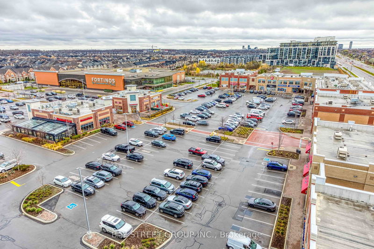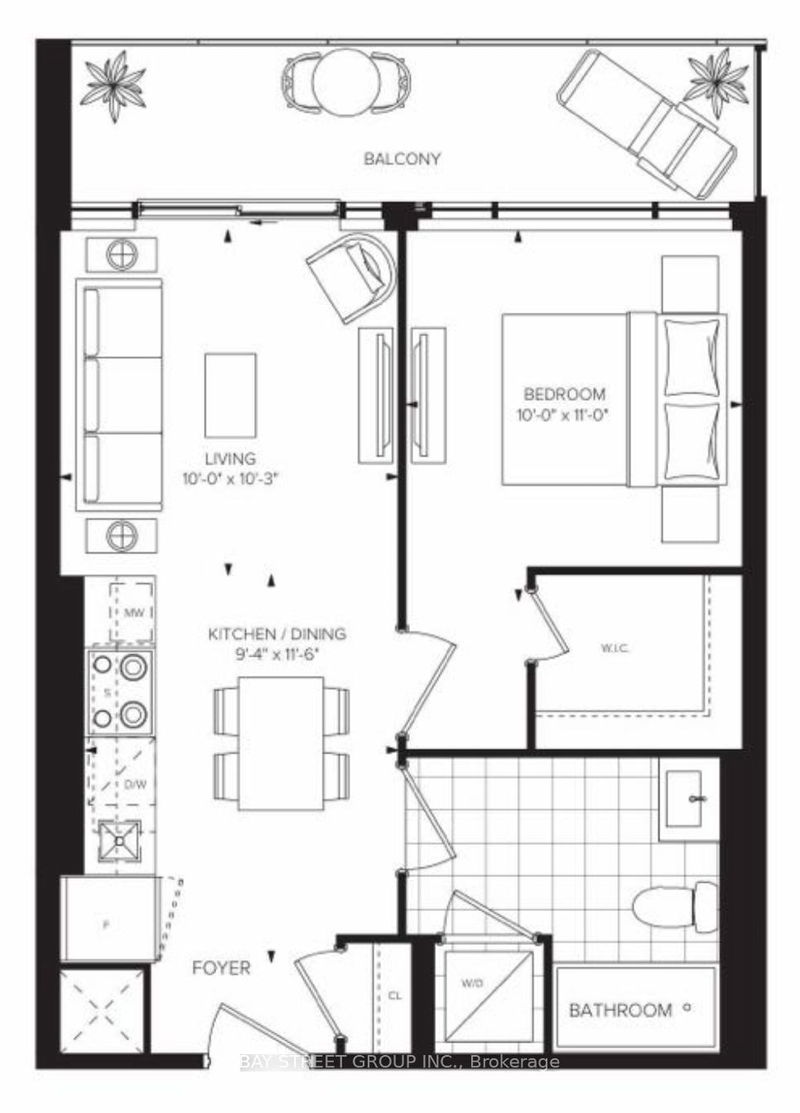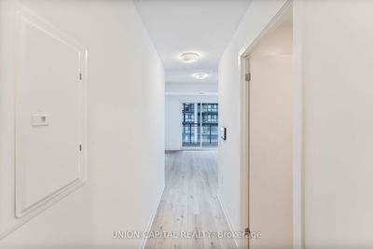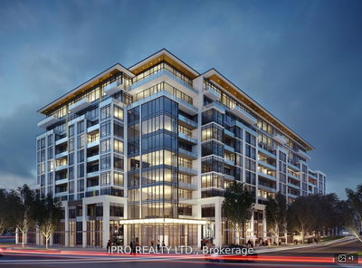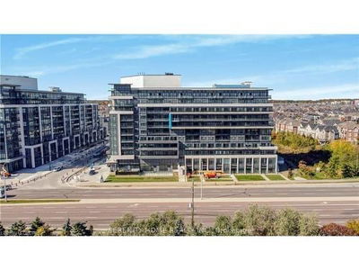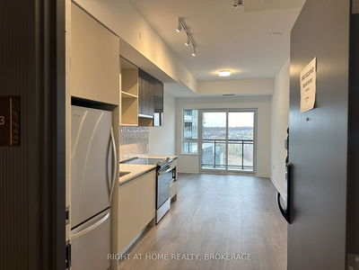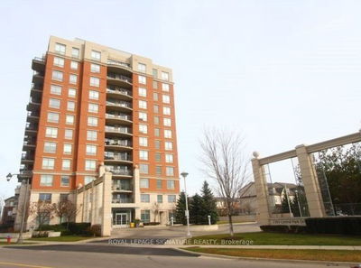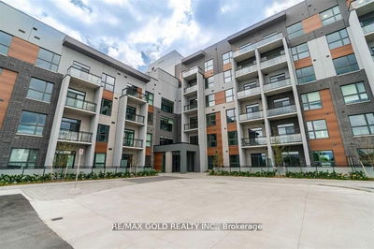Welcome to Unit 803. This unit is an open-concept layout with 9-feet ceilings and a spacious balcony perfect for outdoor relaxation. Large windows flood the space with natural light. Brand new custom windows curtains with blackout layer in the bedroom. Smartstone system with keyless entry and smart home features. The sleek kitchen features stainless steel appliances and quartz countertops, ample storage, in-suite wall pad. Distrikt Trailside 2.0, this residence is nestled in a 6-acre master-planned community. With 15,000 square feet of upscale amenities, it includes a sophisticated lobby, exclusive retail options, an elegant lounge, a state-of-the-art fitness center and yoga room. Residents also benefit from 24-hour security, a stylish party room, visitor parking, and an outdoor terrace complete with BBQ and seating areas. Additional conveniences include bicycle parking, visitor parking, and a pet washing station.
Property Features
- Date Listed: Friday, November 29, 2024
- City: Oakville
- Neighborhood: Rural Oakville
- Major Intersection: Dundas and Neyagawa
- Full Address: 803-395 Dundas Street W, Oakville, L6M 5R8, Ontario, Canada
- Kitchen: Stainless Steel Appl, Combined W/Dining, Laminate
- Living Room: Laminate, W/O To Balcony
- Listing Brokerage: Bay Street Group Inc. - Disclaimer: The information contained in this listing has not been verified by Bay Street Group Inc. and should be verified by the buyer.

