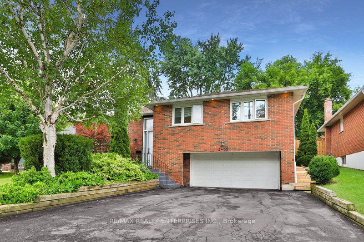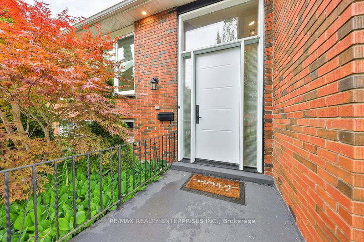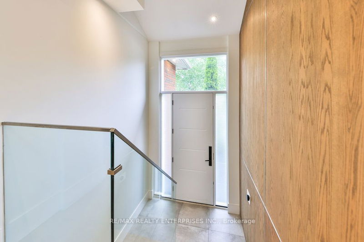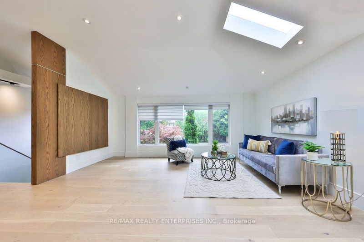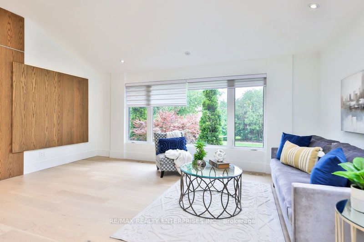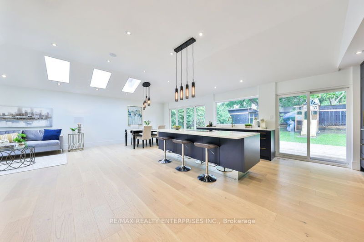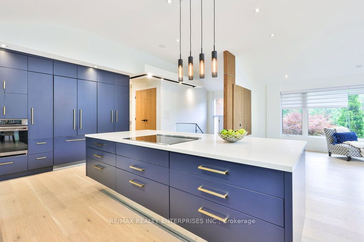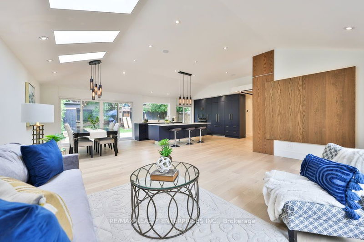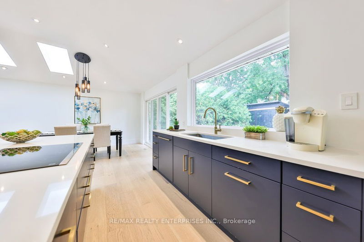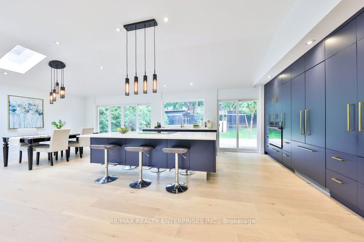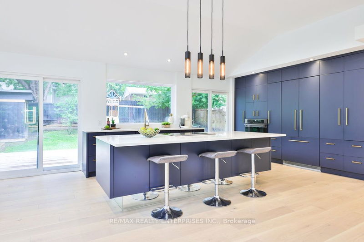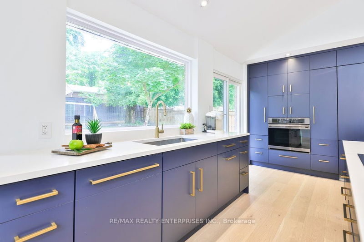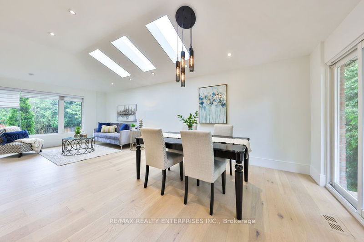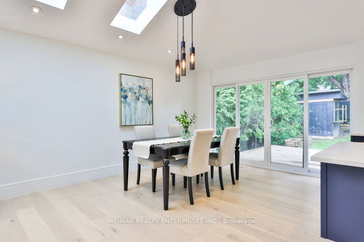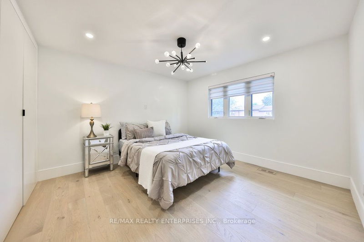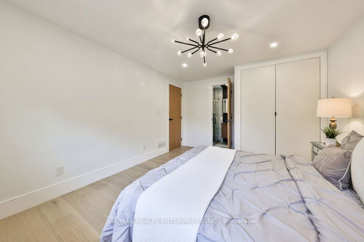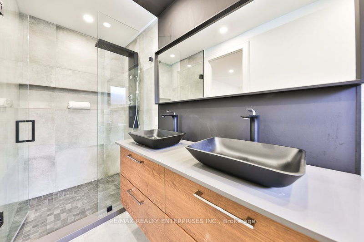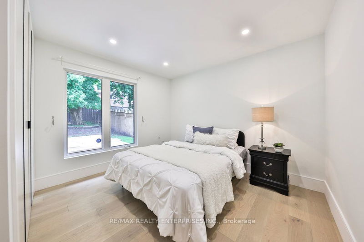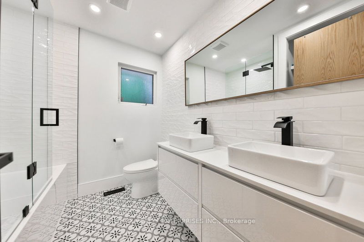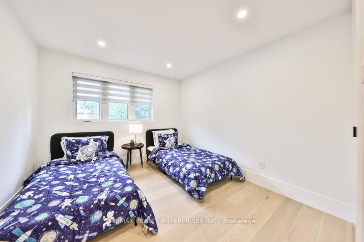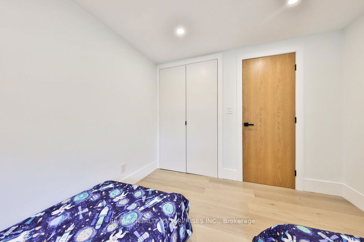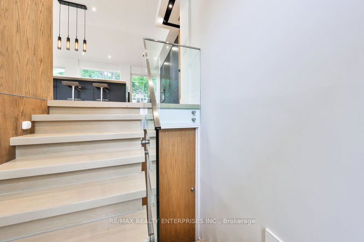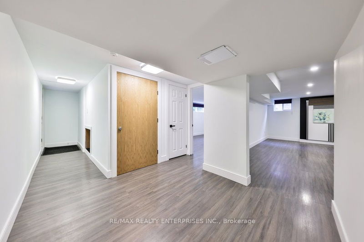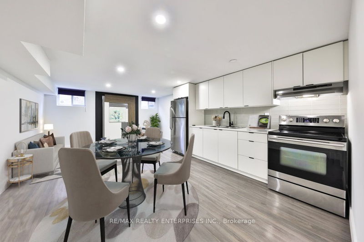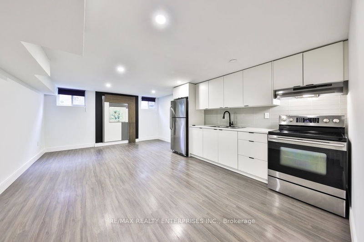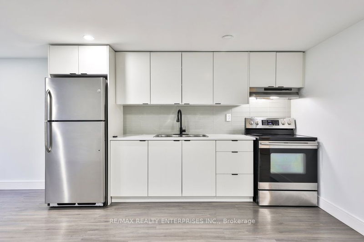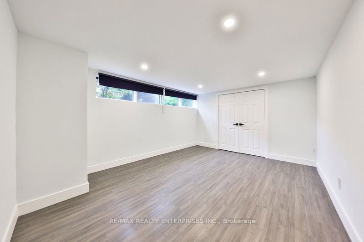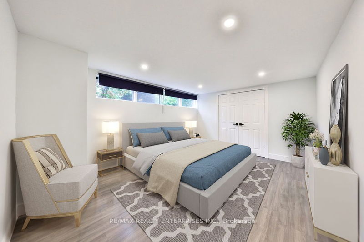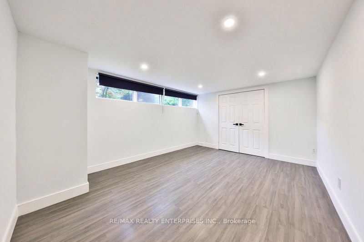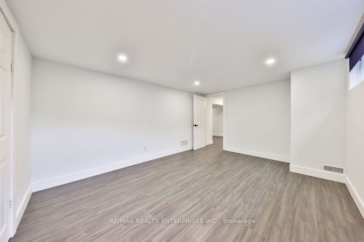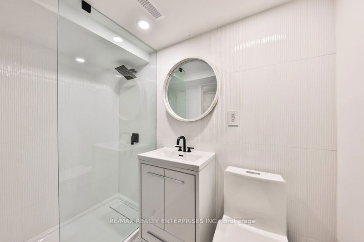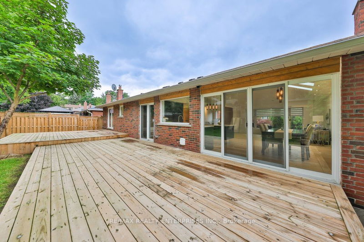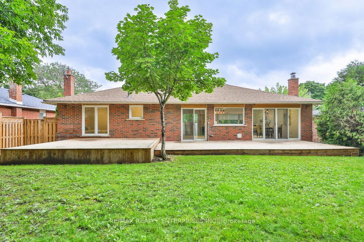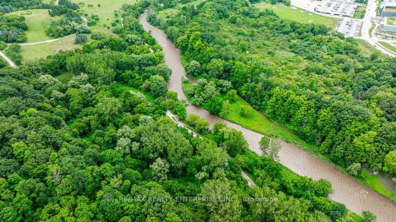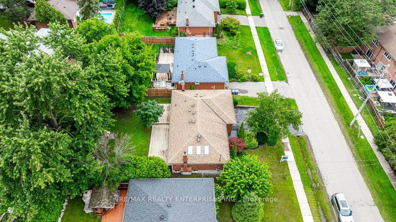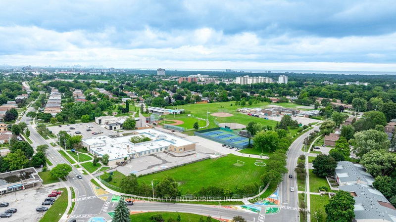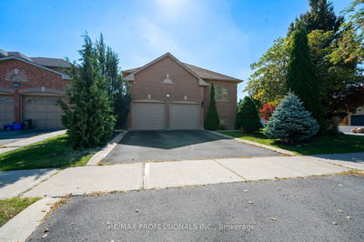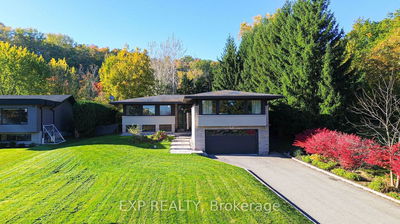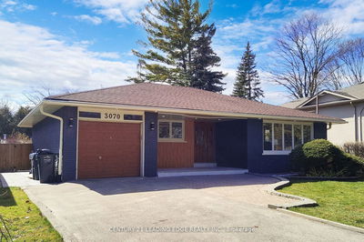Step Into An Extensively Renovated Bungalow Nestled In The Desirable Credit Heights. A Mature Neighbourhood West Of The Credit Woodlands. An Opportunity To Live Amongst Nature Alongside The Credit River & Erindale Park, All Whilst Owning A Stunning, Contemporary Home. Featuring Solid Wood Doors & Engineered White Oak Flooring That Add Warmth & Natural Texture, Characterized By Clean Lines. 10' Vaulted Ceilings, Multiple Skylights & Expansive Windows Create A Bright, Cheerful Space. Open Concept Living With Chef's Kitchen & Extended Breakfast Island, Built-In Pantries & High-Line Appliances. Rest In A Luxurious Primary Suite With 4 Pc Ensuite. Spacious Bedrooms. Fully Finished, Self-Contained Lower With Separate Walkout. Inclusive Of Kitchen, Living/Dining, Bedroom, Bathroom & Laundry. Perfect For Extended Family Or Rental Income! Enjoy Outdoor Living With A Private, Beautifully Landscaped Backyard With Sundeck and Lush Greenery.
Property Features
- Date Listed: Friday, November 29, 2024
- Virtual Tour: View Virtual Tour for 3469 Credit Heights Drive
- City: Mississauga
- Neighborhood: Erindale
- Major Intersection: Burnhamthorpe Rd W/Credit Woodlands
- Living Room: Hardwood Floor, Vaulted Ceiling, Large Window
- Kitchen: Centre Island, W/O To Sundeck, Modern Kitchen
- Living Room: Pot Lights, Laminate, Above Grade Window
- Kitchen: Eat-In Kitchen, Quartz Counter, Open Concept
- Listing Brokerage: Re/Max Realty Enterprises Inc. - Disclaimer: The information contained in this listing has not been verified by Re/Max Realty Enterprises Inc. and should be verified by the buyer.

