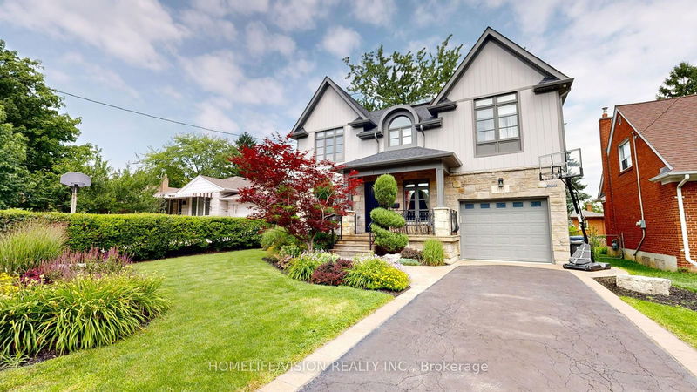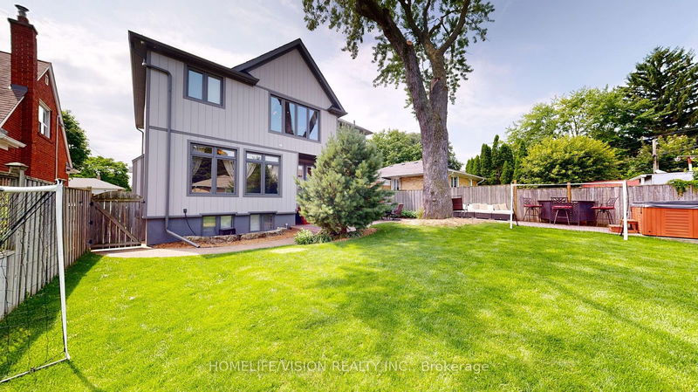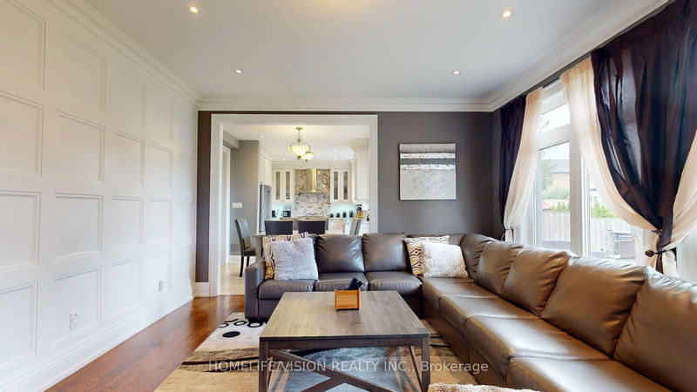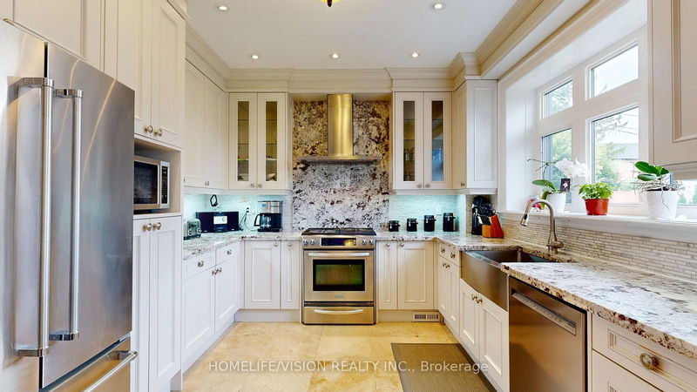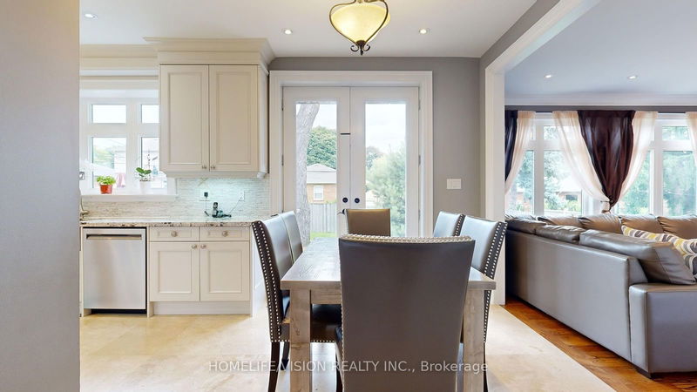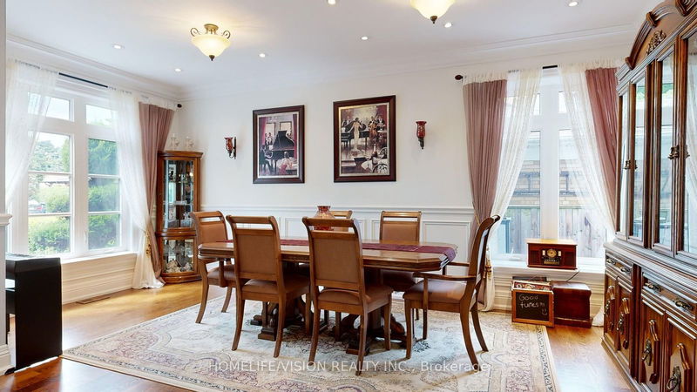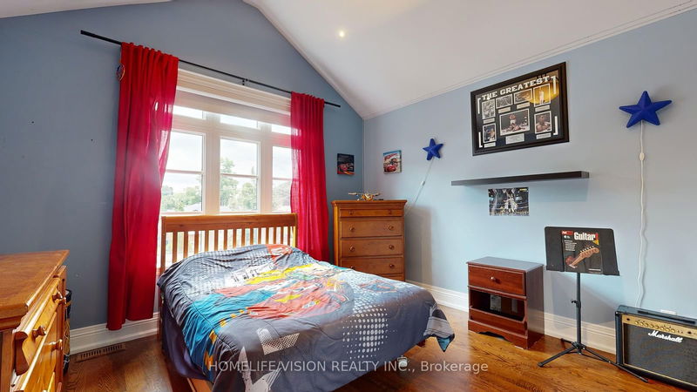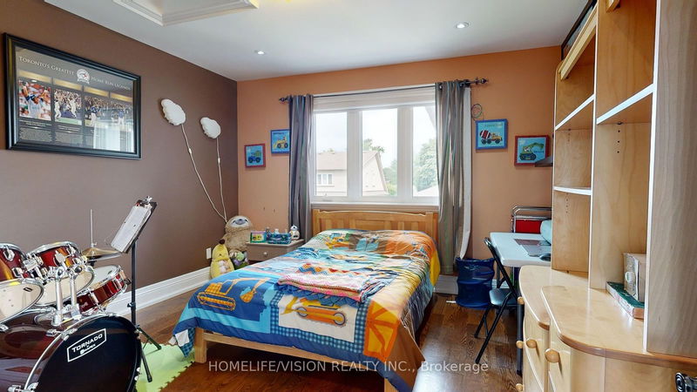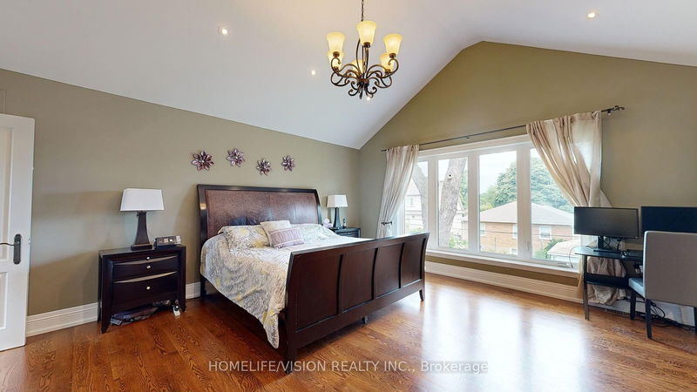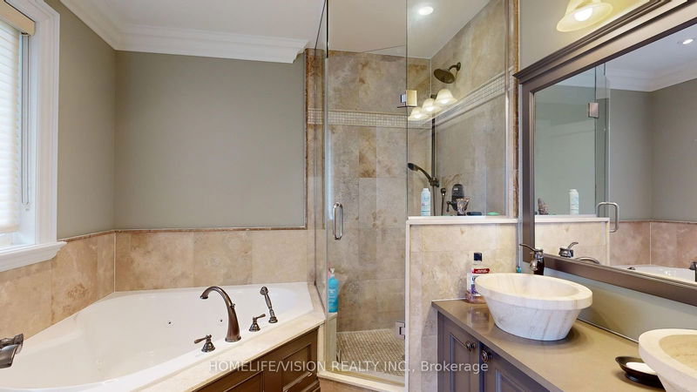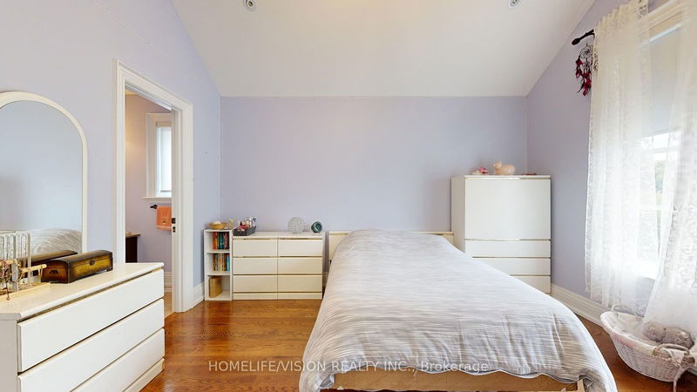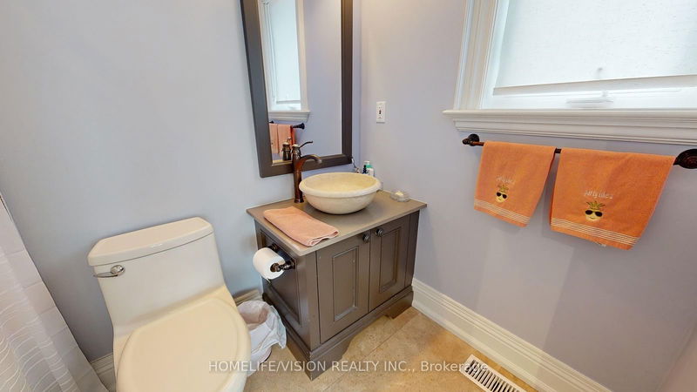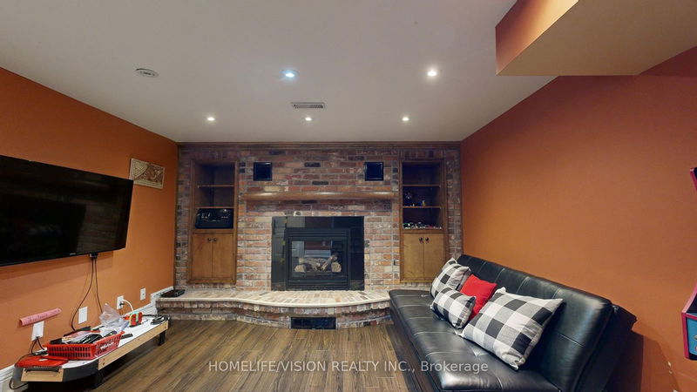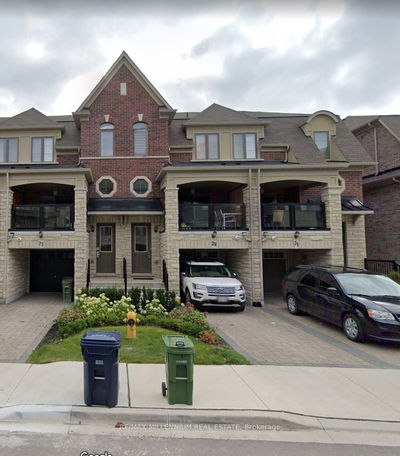Located at Glen Agar/Princess Margaret. Walk to Schools, Parks, TTC, River, Miles of Etobicoke Trails, Minutes to Subway, Downtown, and Airport. Kitchen and Family Room Walk Out to North West Yard With Hot Tub. Spacious Open Concept Dining Room. Hardwood Floors Throughout. Finished Basement with Fireplace and Recreation Room Used as Bedroom.
Property Features
- Date Listed: Monday, December 02, 2024
- Virtual Tour: View Virtual Tour for 80 North Heights Road
- City: Toronto
- Neighborhood: Princess-Rosethorn
- Major Intersection: Rathburn/Prince Margaret/Kipling
- Full Address: 80 North Heights Road, Toronto, M9B 2T8, Ontario, Canada
- Kitchen: Family Size Kitchen, Ceramic Floor, W/O To Yard
- Family Room: Fireplace, Hardwood Floor
- Family Room: Fireplace, Laminate, B/I Shelves
- Listing Brokerage: Homelife/Vision Realty Inc. - Disclaimer: The information contained in this listing has not been verified by Homelife/Vision Realty Inc. and should be verified by the buyer.

