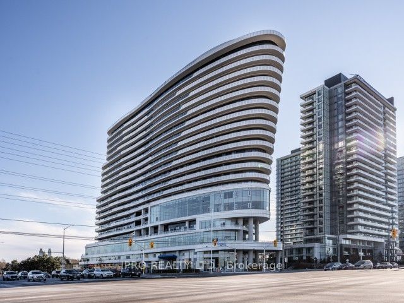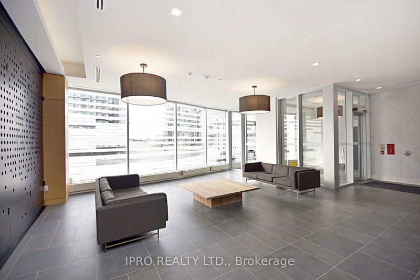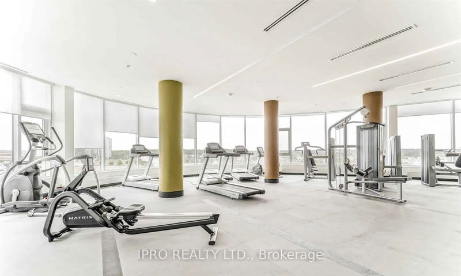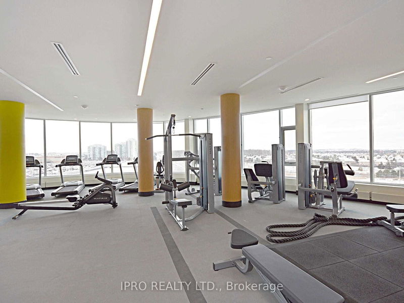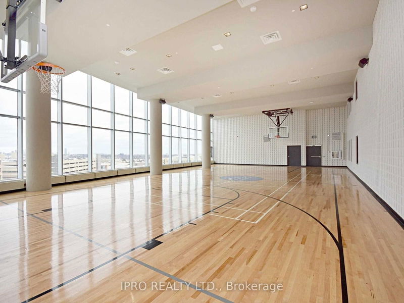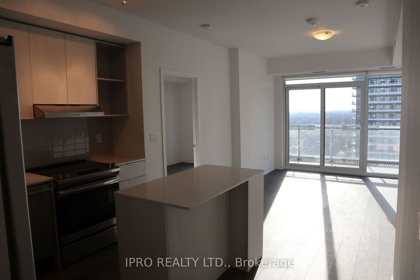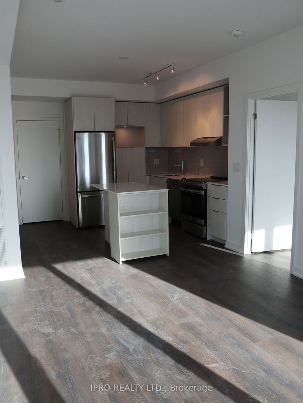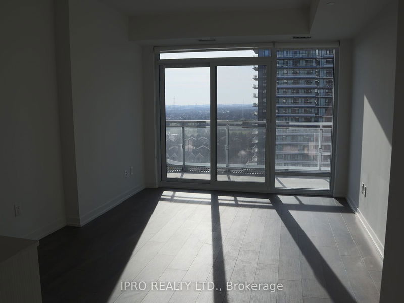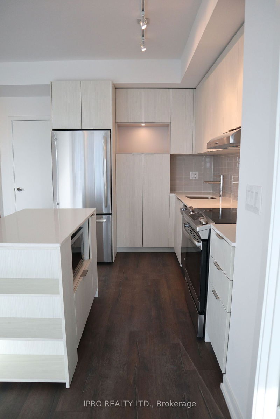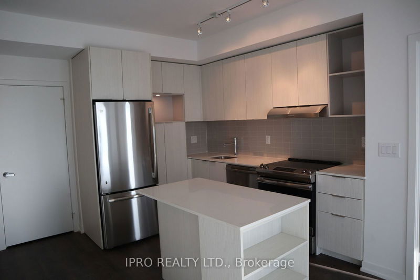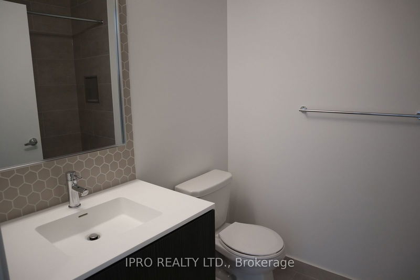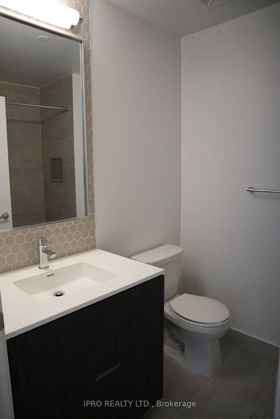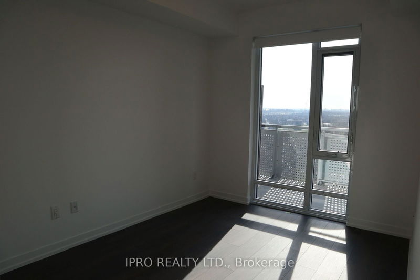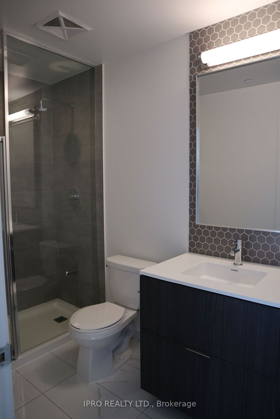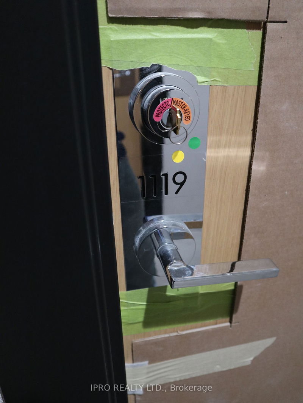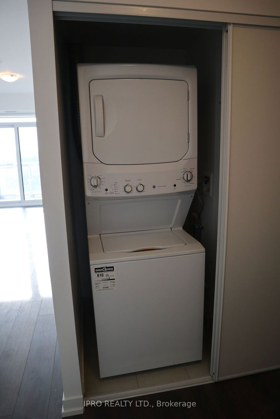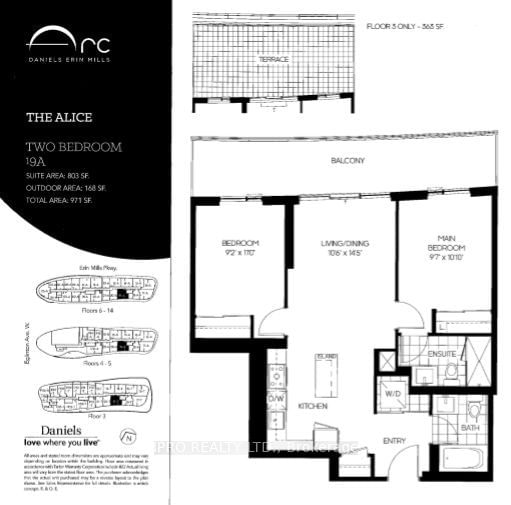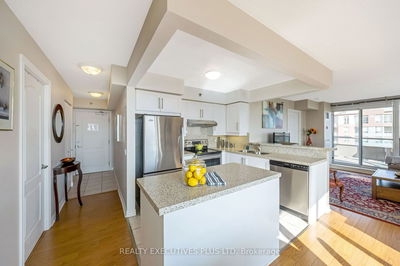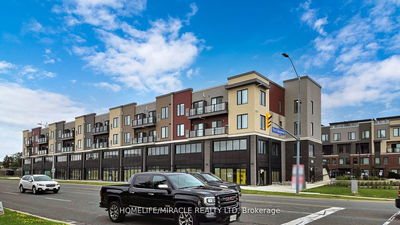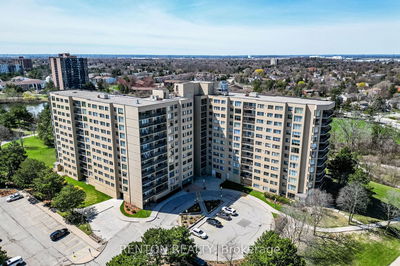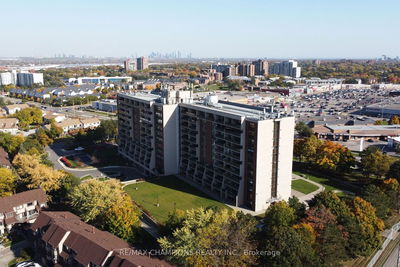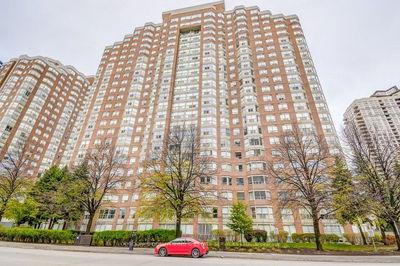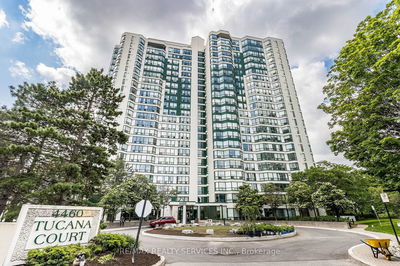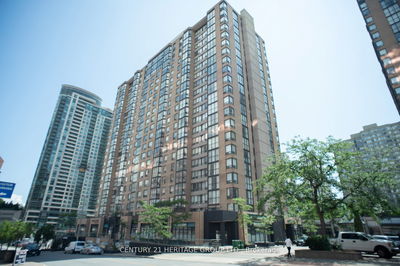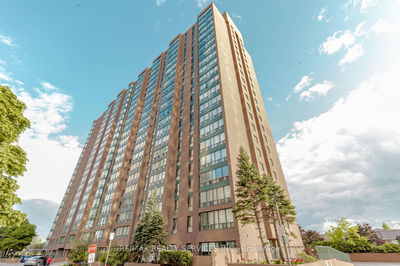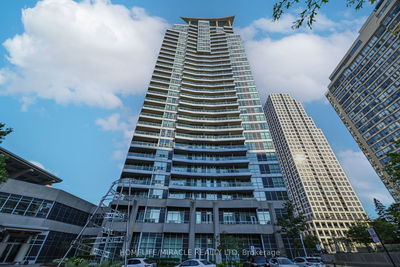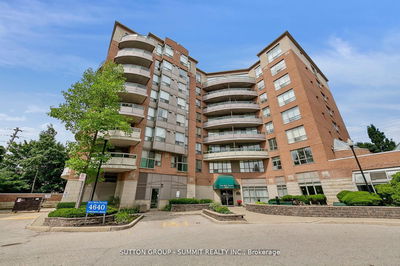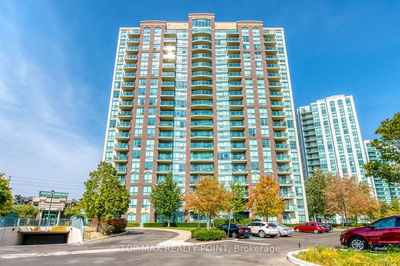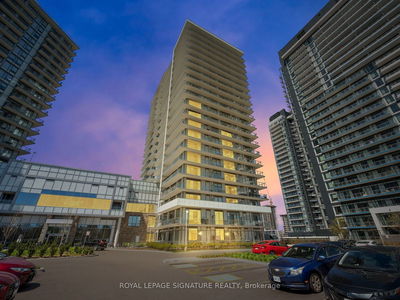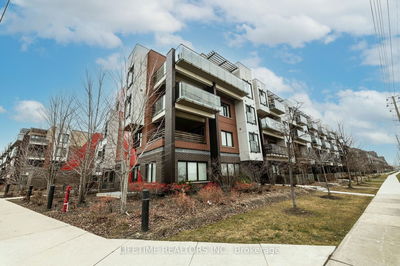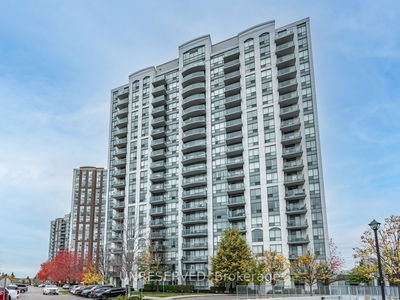Step into this meticulously upgraded 2-bedroom, 2-bathroom condo at Arc Erin Mills. Featuring an open-concept layout with premium finishes, this home boasts upgraded flooring, a sleek kitchen with quartz countertops, stainless steel appliances, and a stylish backsplash. Floor-to-ceiling windows flood the space with natural light, while the spacious bedrooms offer comfort and functionality. Enjoy the convenience of your own parking space and locker for extra storage. Enjoy the best of condo living with access to a fully equipped gym, party room, concierge services, and guest suites. Outdoor BBQ areas and nearby trails enhance your lifestyle!
Property Features
- Date Listed: Monday, December 02, 2024
- City: Mississauga
- Neighborhood: Central Erin Mills
- Major Intersection: Eglinton / Erin Mills Parkway
- Full Address: 1119-2520 Eglinton Avenue W, Mississauga, L5M 0Y2, Ontario, Canada
- Living Room: Laminate, Combined W/Dining
- Kitchen: Laminate, Stainless Steel Appl, Stone Counter
- Listing Brokerage: Ipro Realty Ltd. - Disclaimer: The information contained in this listing has not been verified by Ipro Realty Ltd. and should be verified by the buyer.

