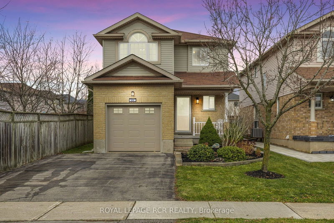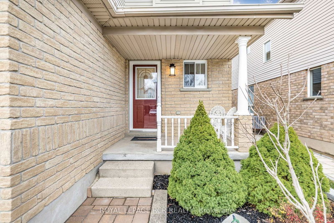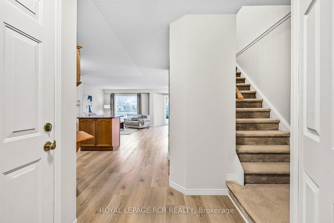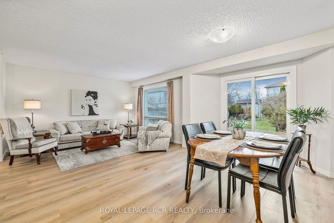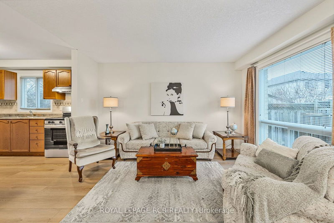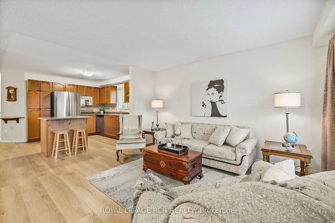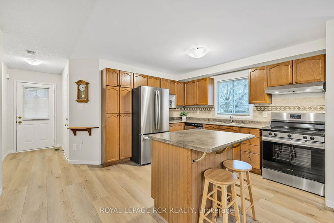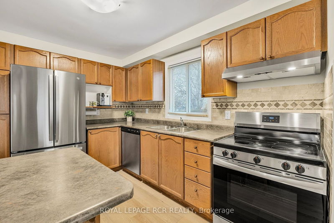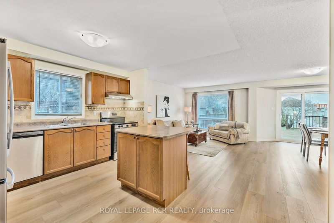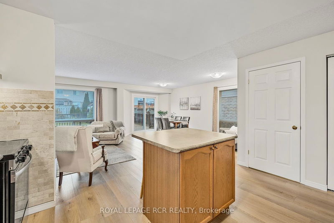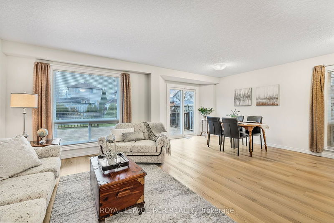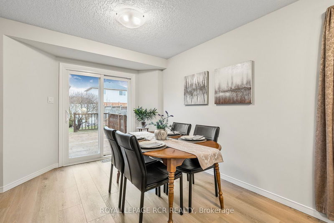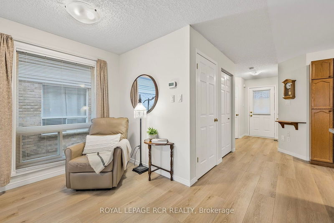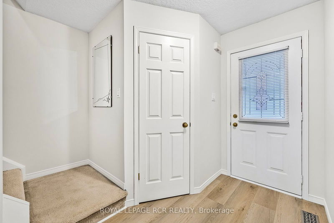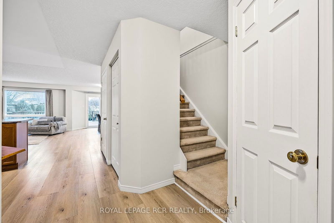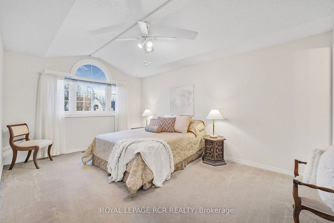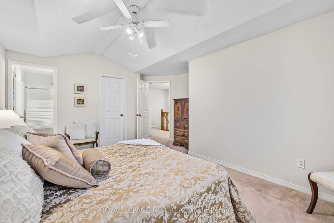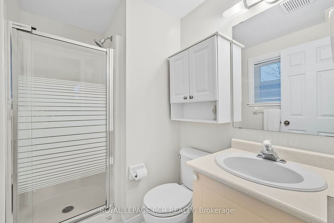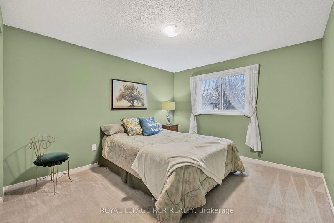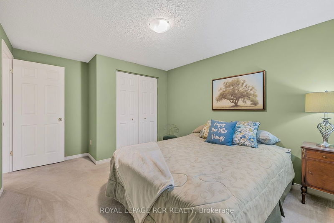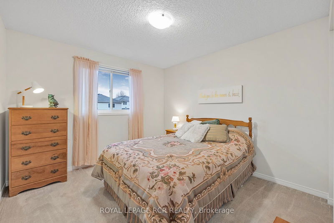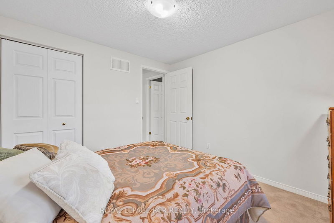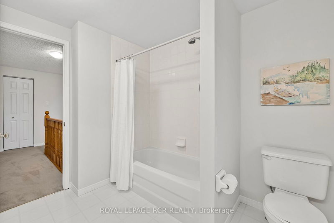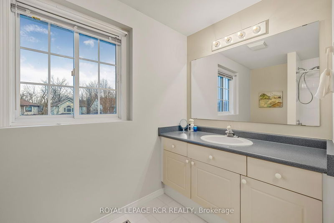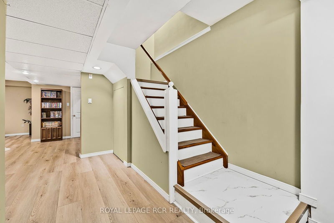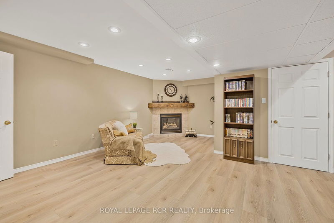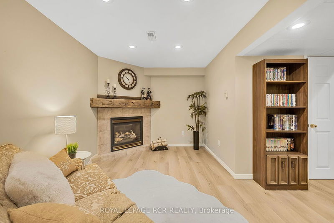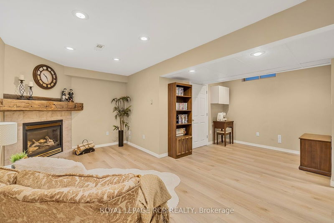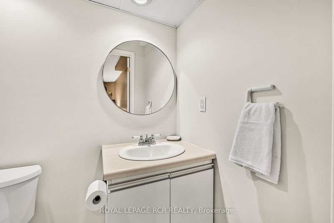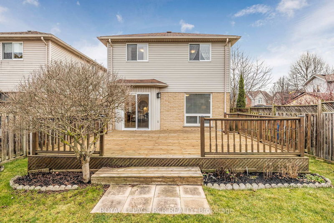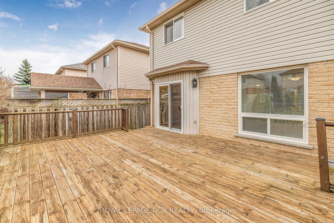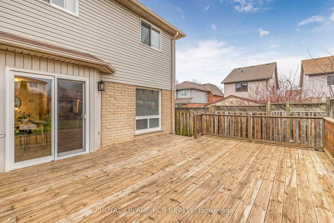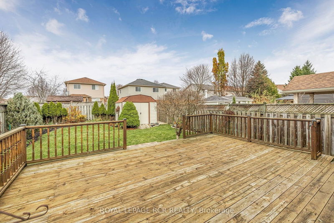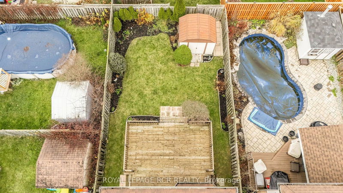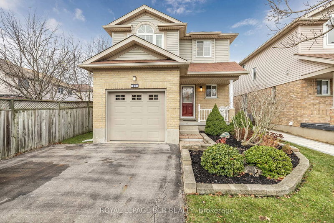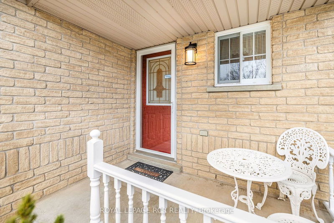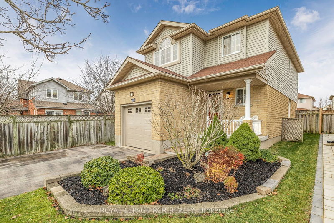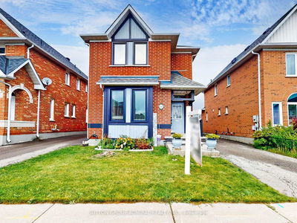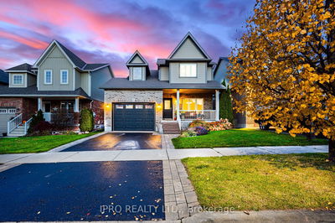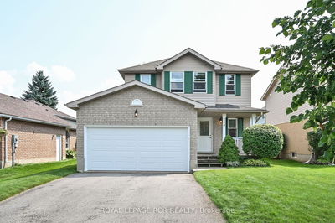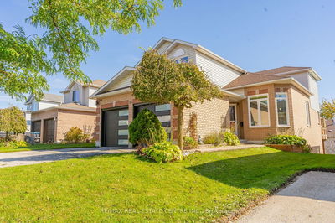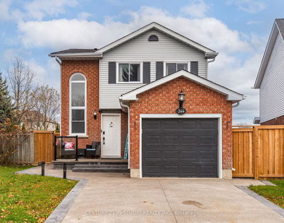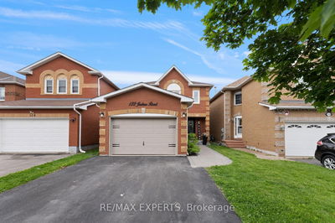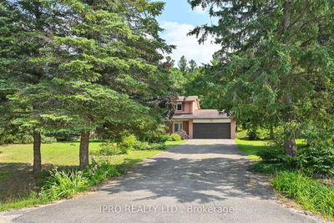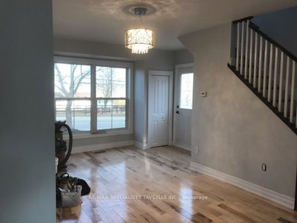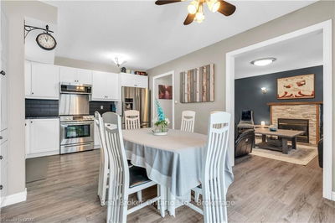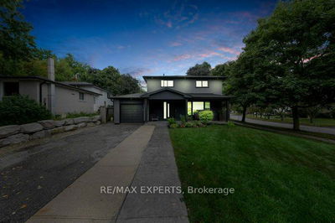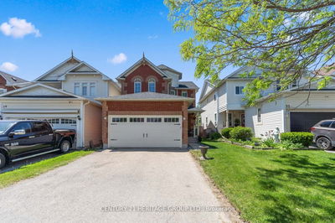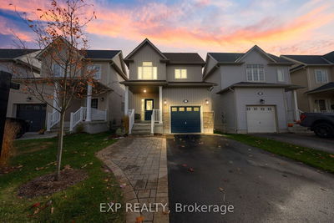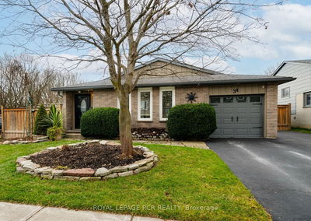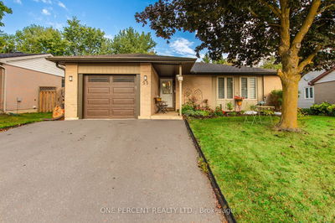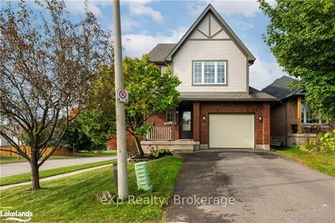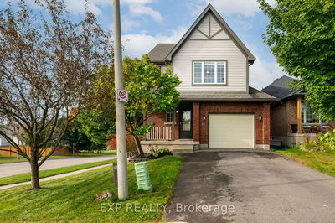Beautiful Caledon Model Home Built By Devonleigh Awaits New Owners! 2 Storey Detached Home Provides 3 Bedrooms & 4 Washrooms. Situated On The West End Of Orangeville With No Thru Traffic On This Family Friendly Quiet Crescent. Great Curb Appeal With New Front Walkway & Freshly Mulched Gardens. Open Concept & Freshly Painted Main Level Flows Well With All New Wide Vinyl Plank Flooring & Convenient Walkouts To Rear Deck & Garage. Kitchen With Centre Island & Ceramic Backsplash Boasts All New Appliances. Living Rm & Dining Rm Areas With Access To Rear Deck Provides The Perfect Template For Large Festive Gatherings. Bonus Comfy & Cozy Reading Corner Off Of The Dining Rm. Spacious Primary Bedroom With Cathedral Ceiling Also Boasts A 3 Piece Ensuite & Large Walk In Closet. 2 Additional Good Sized Bedrooms & Another 4 Piece Bath Round Out The Upper Level. Recreation & Laundry Rm Area Just Updated With New Wide Vinyl Plank Flooring & A New Washer & Dryer. Warm Up & Enjoy A Book Or Movie On The Lower Level With Lovely Natural Gas Fireplace & Enjoy The Convenience Of Another 2 Piece Washroom. There Is A Perfect Area On The Lower Level For A Small Office/Desk Space & Multiple Areas/Closets For Added Storage. Pride Of Ownership Is Evident Throughout.
Property Features
- Date Listed: Tuesday, December 03, 2024
- Virtual Tour: View Virtual Tour for 21 Colbourne Crescent
- City: Orangeville
- Neighborhood: Orangeville
- Full Address: 21 Colbourne Crescent, Orangeville, L9W 5A7, Ontario, Canada
- Living Room: Open Concept, Vinyl Floor, Large Window
- Kitchen: Centre Island, Vinyl Floor, Ceramic Back Splash
- Listing Brokerage: Royal Lepage Rcr Realty - Disclaimer: The information contained in this listing has not been verified by Royal Lepage Rcr Realty and should be verified by the buyer.

