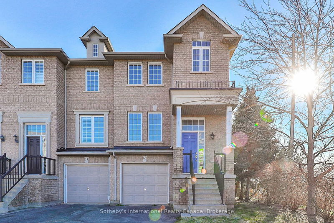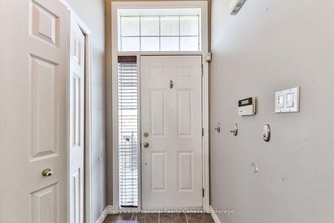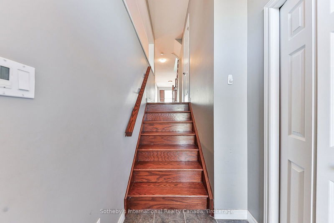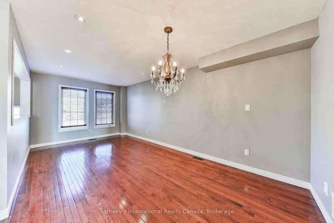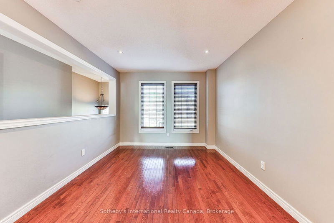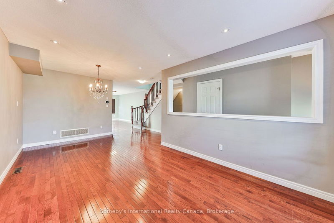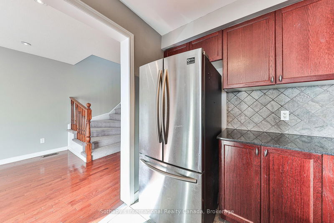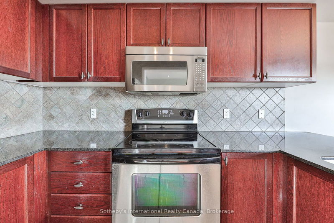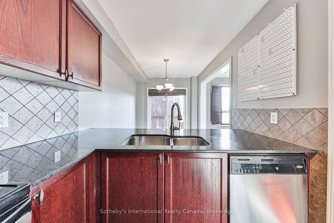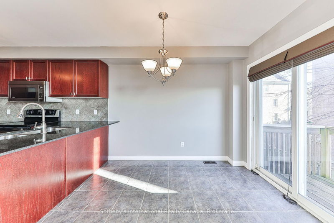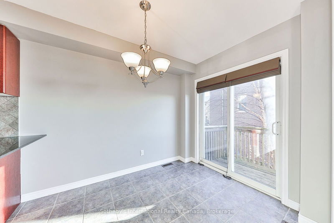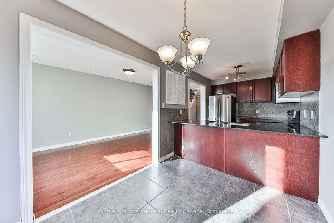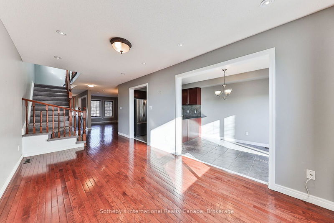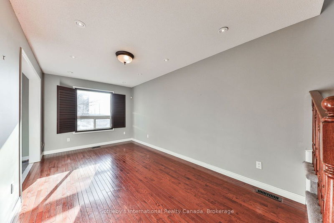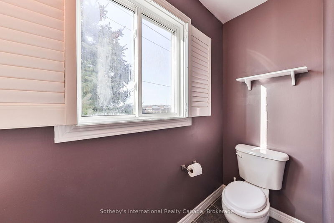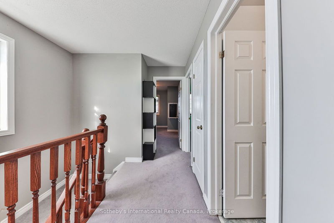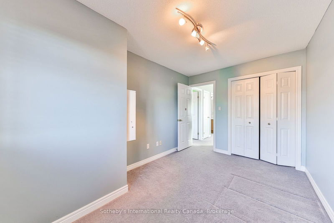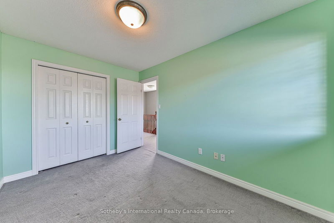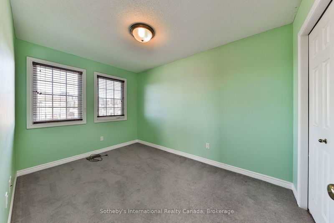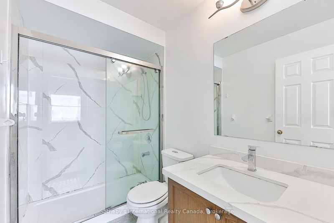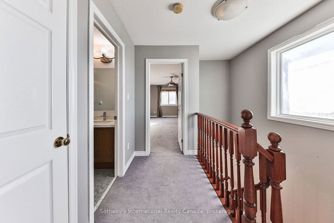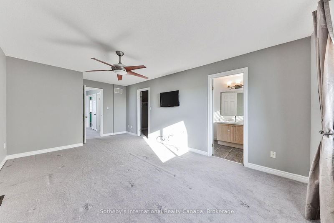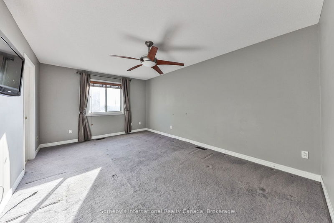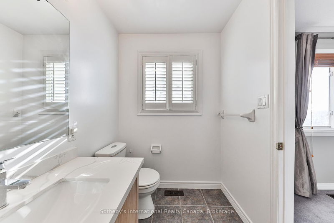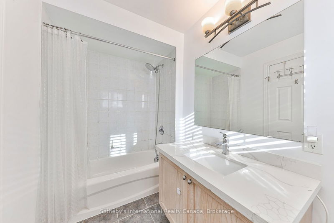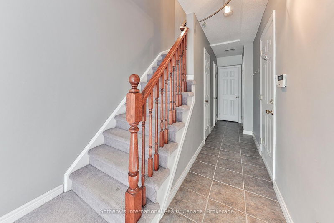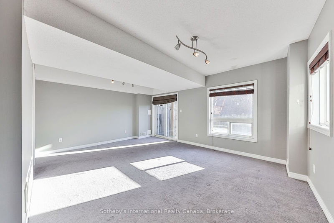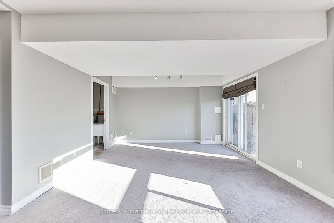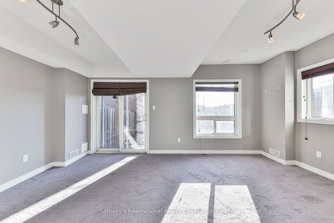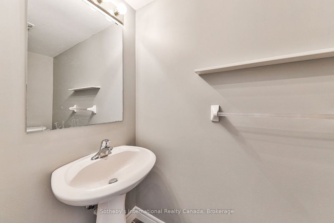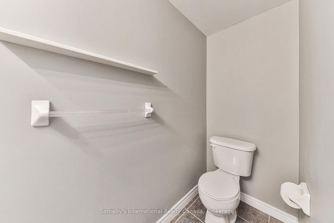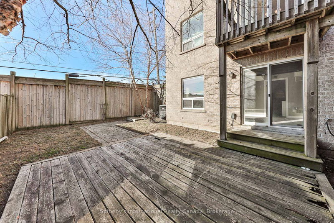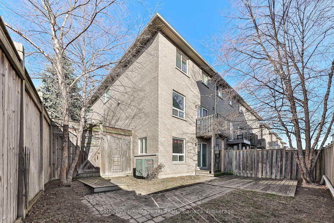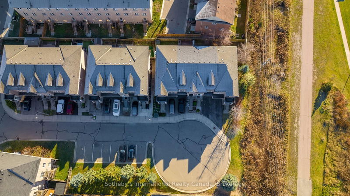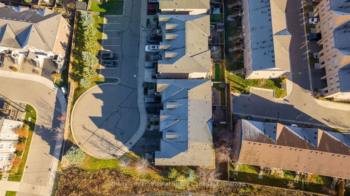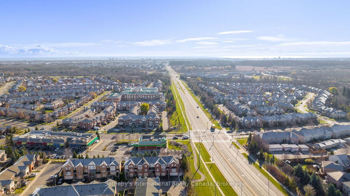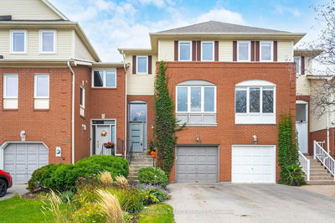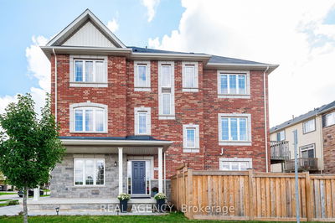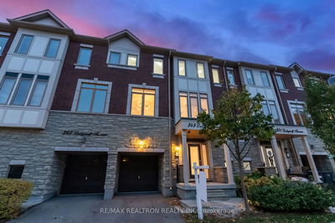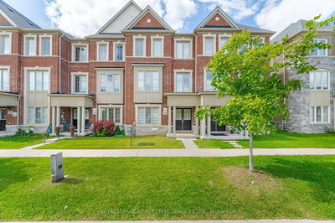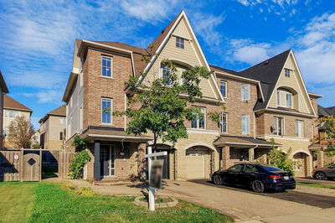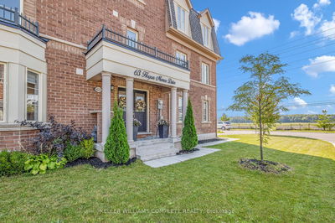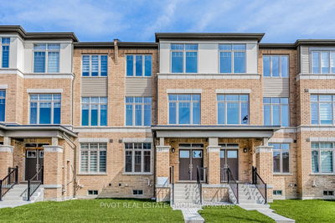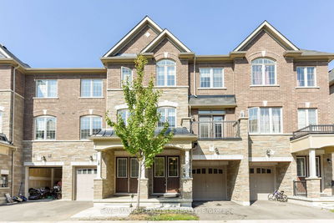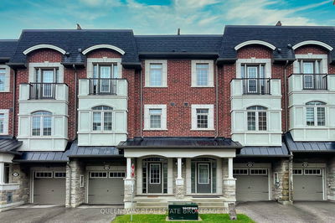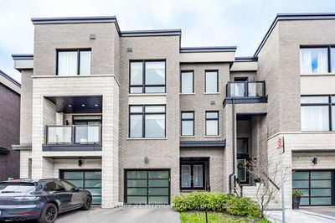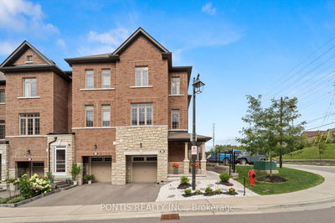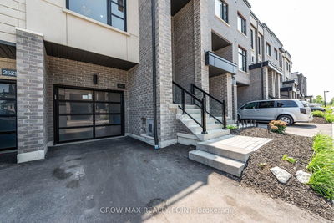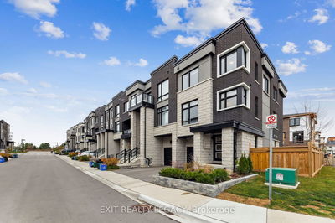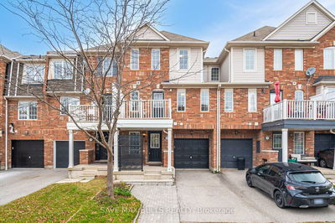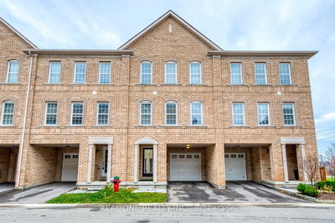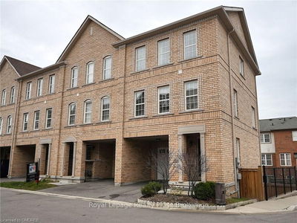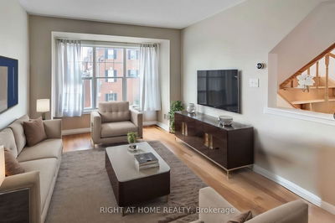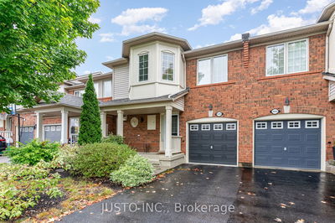Nestled in Oakvilles sought-after West Oak Trails neighbourhood, this meticulously maintained, three-storey brick townhome combines modern elegance and everyday comfort. Situated on a quiet, child-friendly court, this end-unit is ideal for families or professionals seeking a vibrant and welcoming community.With over 2,100 square feet of thoughtfully designed living space, this home features 3+1 spacious bedrooms and 4 bathrooms. Sun-filled interiors enhance its seamless flow, creating a warm and inviting atmosphere throughout.The main floor offers an open-concept living and family area with gleaming hardwood floors, pot lights, and ample room for relaxation or entertaining. The generously sized eat-in kitchen is equipped with stainless steel appliances, granite countertops, a stylish stone backsplash, and a balconyan idyllic spot to enjoy your morning coffee while overlooking the backyard.Upstairs, youll find three spacious bedrooms and two bathrooms, including the primary suite with a walk-in closet and an ensuite with a soaker tub. The finished lower level provides a versatile space that can be used as a recreation room, home office, or additional living area. It also includes a two-piece bathroom, laundry facilities, ample storage, and a walkout to the private, fenced backyard complete with a deck and stonework perfect for outdoor enjoyment. With a built-in garage, additional parking, and proximity to schools, parks, trails, shopping, and major highways, this home effortlessly combines convenience and practicality.Discover the lifestyle you've been waiting for at 18 - 2280 Baronwood Drive a home that truly has it all.
Property Features
- Date Listed: Friday, December 06, 2024
- Virtual Tour: View Virtual Tour for Unit 18-2280 Baronwood Drive
- City: Oakville
- Neighborhood: 1019 - WM Westmount
- Major Intersection: West Oak Trails Blvd & Baronwood Dr
- Full Address: Unit 18-2280 Baronwood Drive, Oakville, L6M 5J8, Ontario, Canada
- Family Room: Main
- Kitchen: Main
- Living Room: Main
- Listing Brokerage: Sotheby'S International Realty Canada, Brokerage - Disclaimer: The information contained in this listing has not been verified by Sotheby'S International Realty Canada, Brokerage and should be verified by the buyer.

