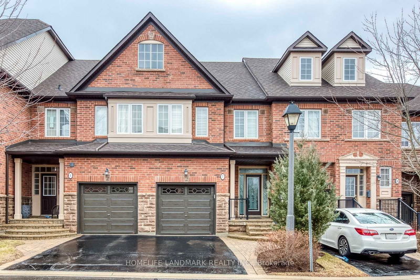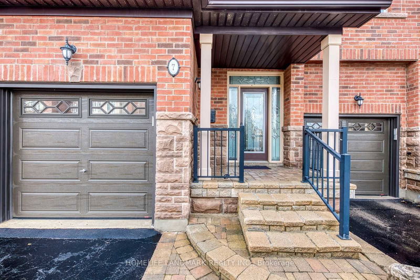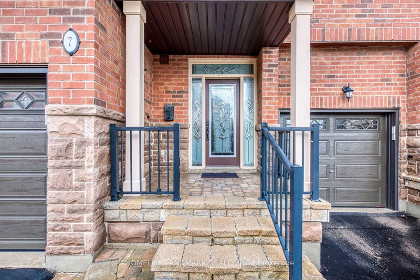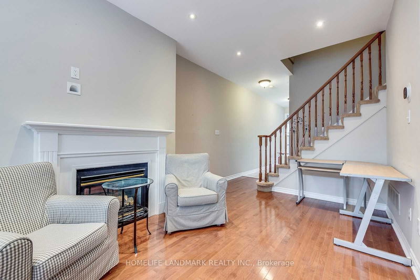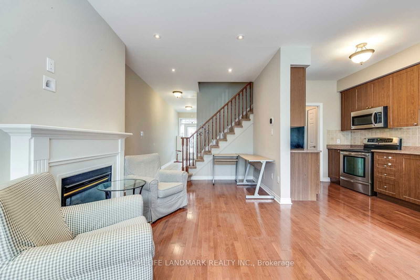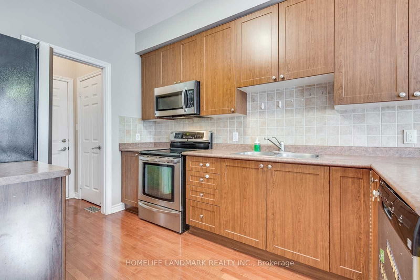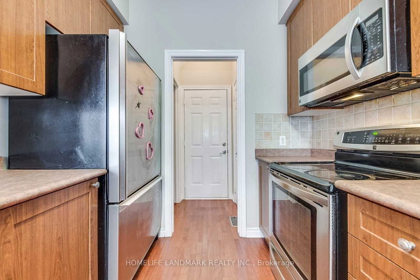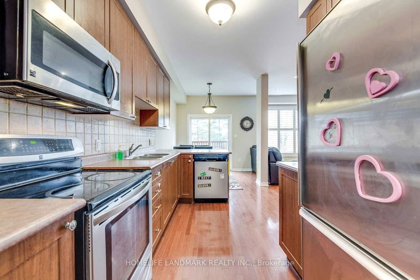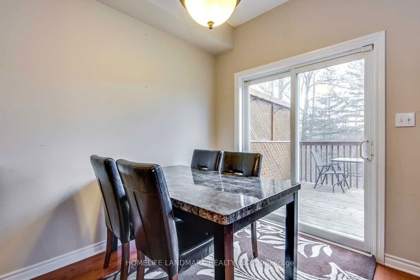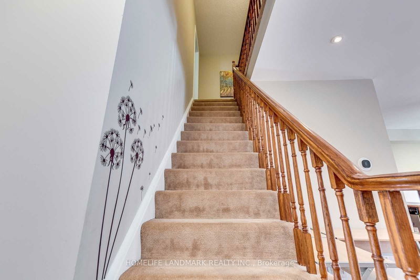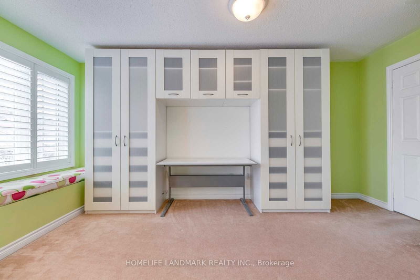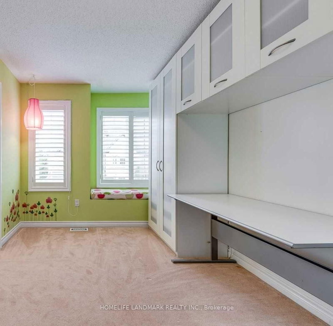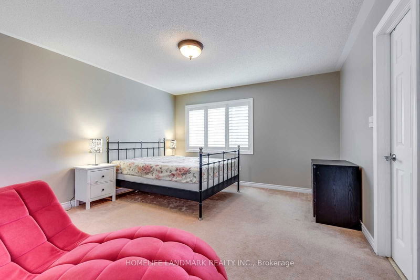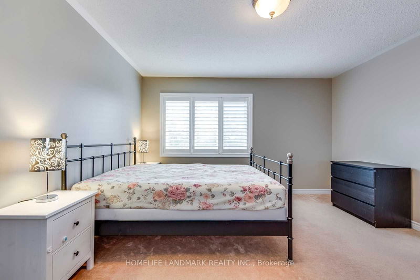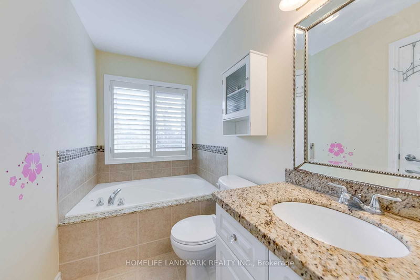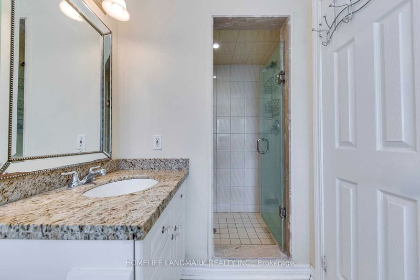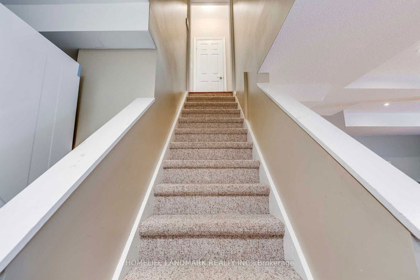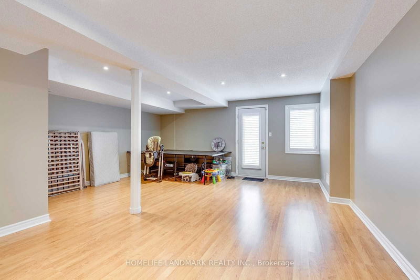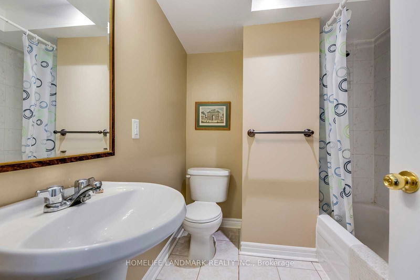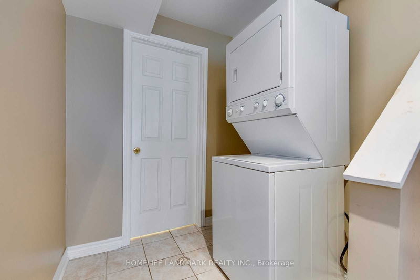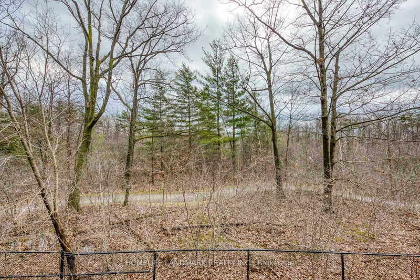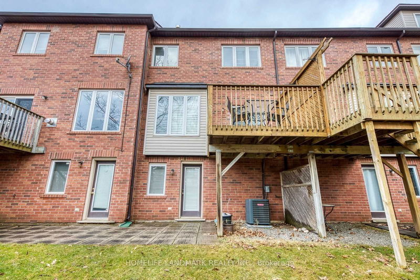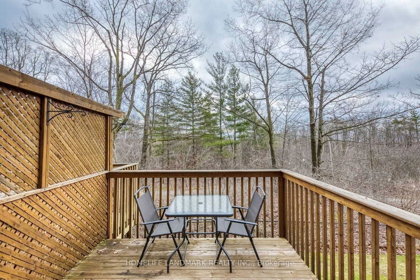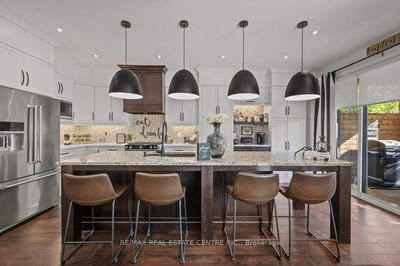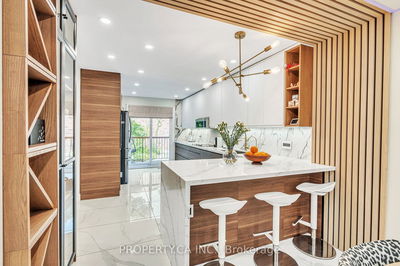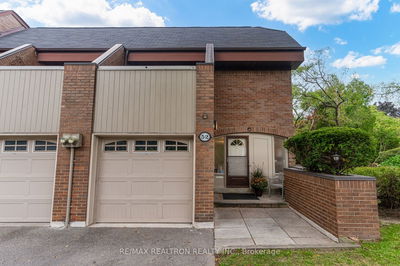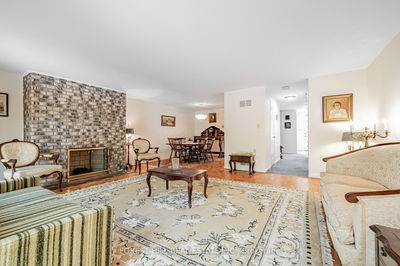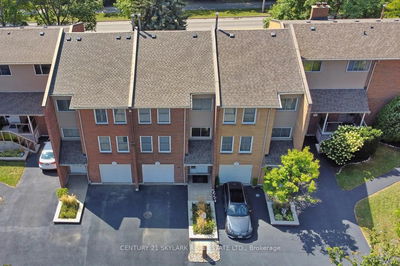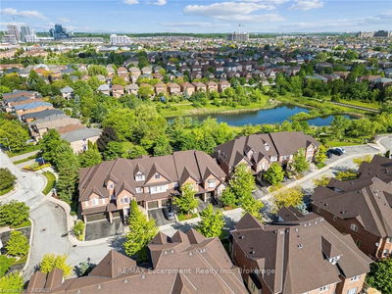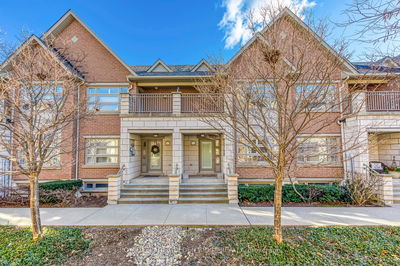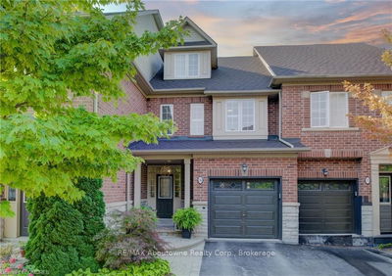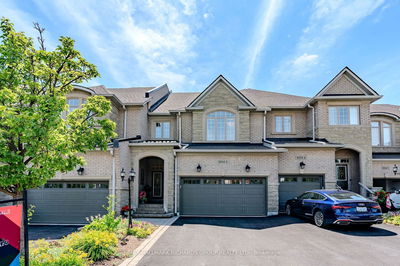The Brownstones," An Upscale Enclave Of Georgian-Style Townhomes Nestled Against A Wooded Ravine With Stunning Forest Views. Boasting Over 2,200 Sq. Ft. Of Living Space, This Home Features A Finished Walk-Out Basement. The Open-Concept Main Level Offers 9-Ft Ceilings, A Spacious Kitchen, Dining, And Living Area, Complete With California Shutters. The Principal Main Floor Opens To A Private Deck Overlooking The Ravine, Creating A Serene Outdoor Retreat. The Primary Bedroom Includes A Walk-In Closet And A Luxurious Large Soaker Tub, Offering A Spa-Like Experience. Sunlight Fills Every Corner Of This Inviting Home, Making It A Truly Welcoming Space. The Finished Basement Comes With A Separate Entrance, A Walk-Out To The Ravine, And A 4-Piece Bathroom. With Four Full Bathrooms, Hardwood Floors Throughout, This Home Is As Functional As It Is Elegant. Situated On A Private And Child-Friendly Street, It Is Close To Excellent Schools, Grocery Stores, And Major Highways. This Is A One-Of-A-Kind Opportunity To Live In A Beautiful, Well-Designed Home In A Highly Sought-After Community!
Property Features
- Date Listed: Monday, December 09, 2024
- City: Oakville
- Neighborhood: Iroquois Ridge North
- Major Intersection: 8th Line/Ravineview
- Full Address: 7-300 Ravineview Way S, Oakville, L6H 7J1, Ontario, Canada
- Living Room: Hardwood Floor, Combined W/Dining, Fireplace
- Kitchen: Hardwood Floor, Stainless Steel Appl, Open Concept
- Listing Brokerage: Homelife Landmark Realty Inc. - Disclaimer: The information contained in this listing has not been verified by Homelife Landmark Realty Inc. and should be verified by the buyer.

