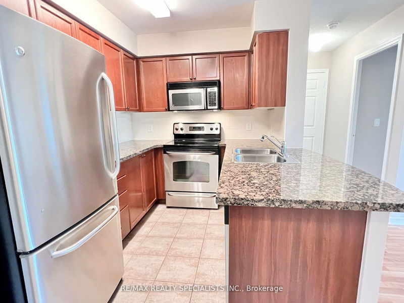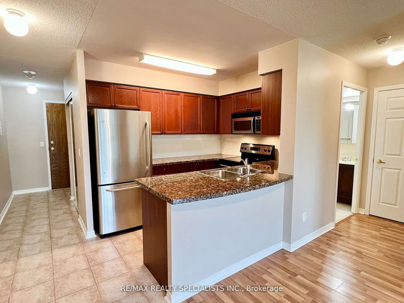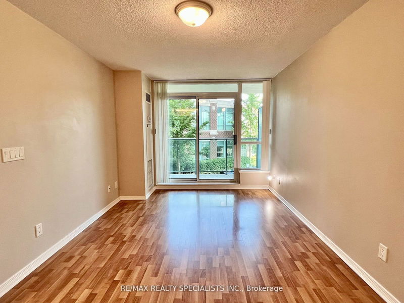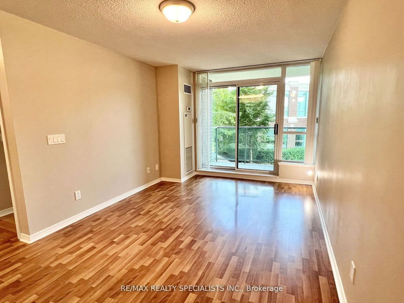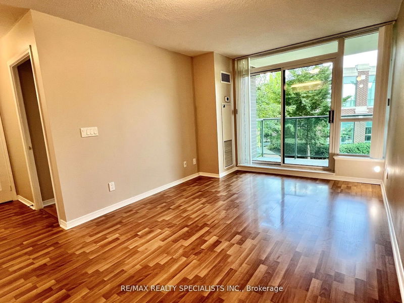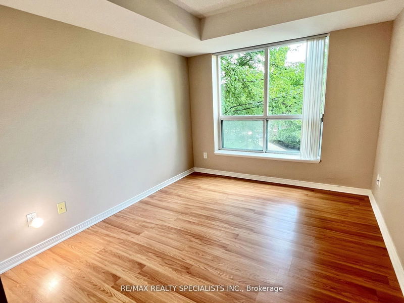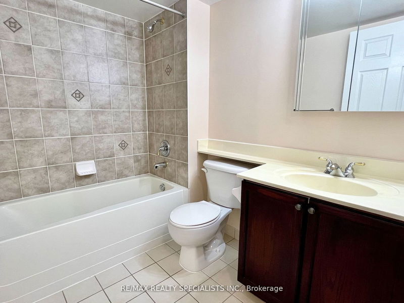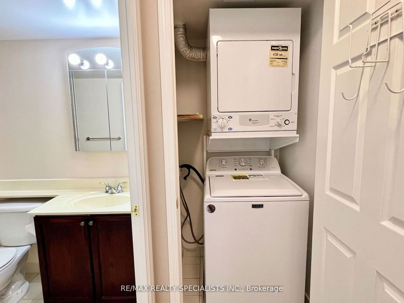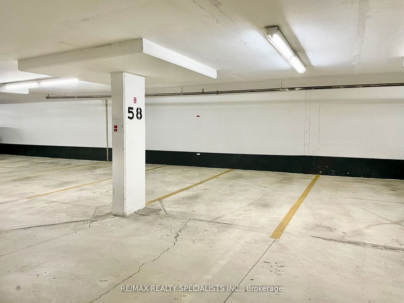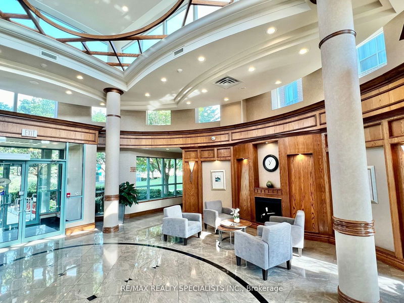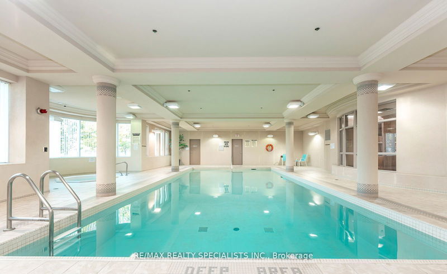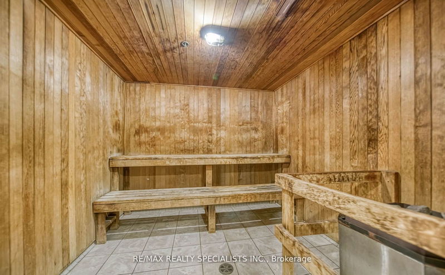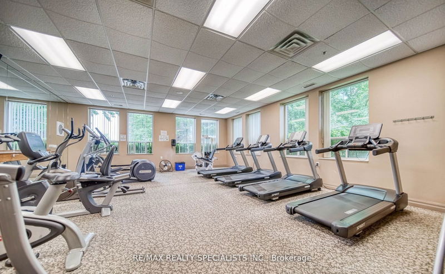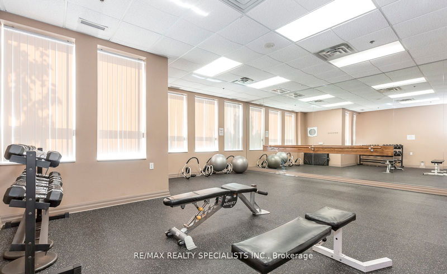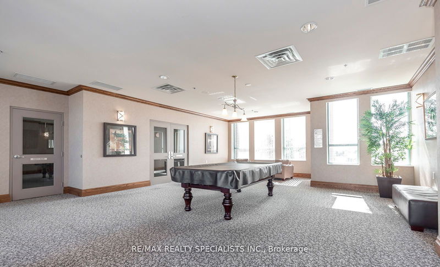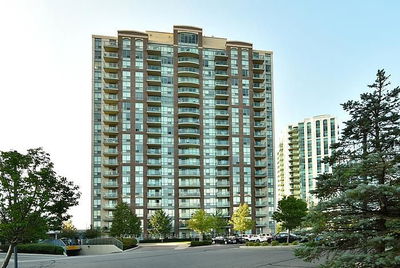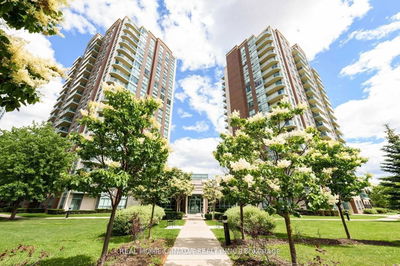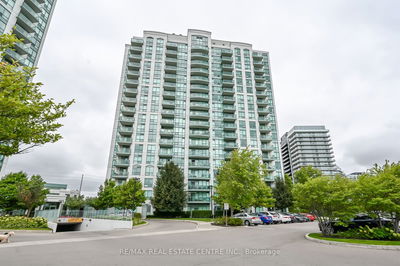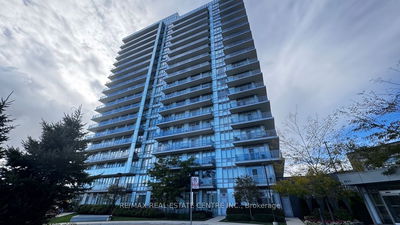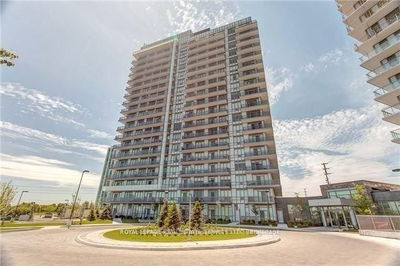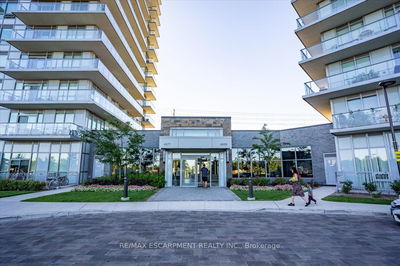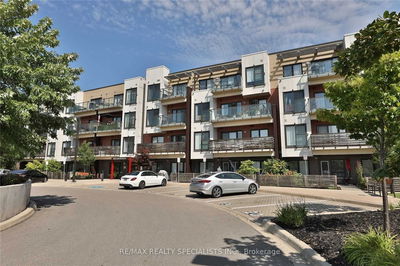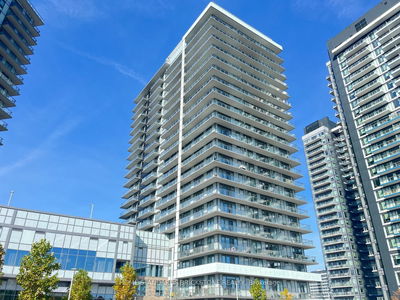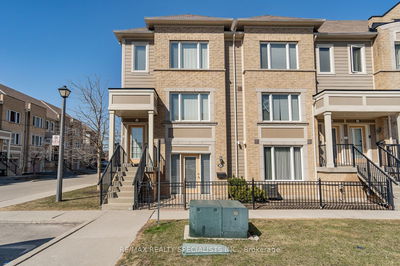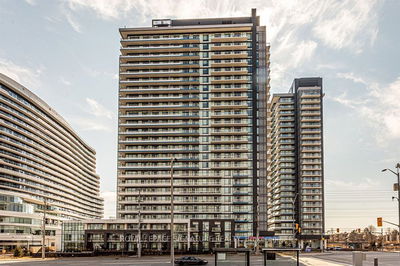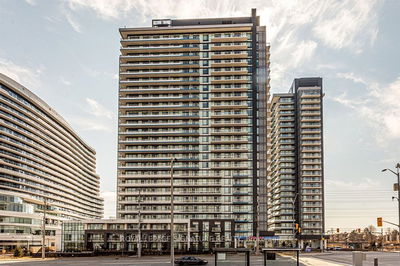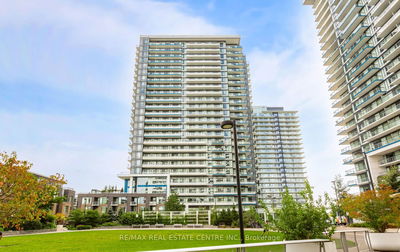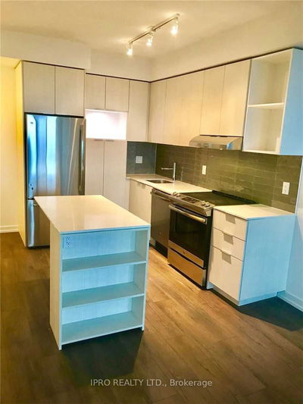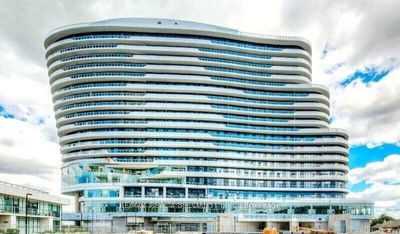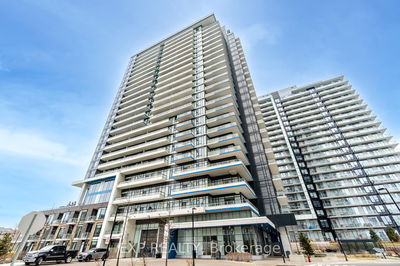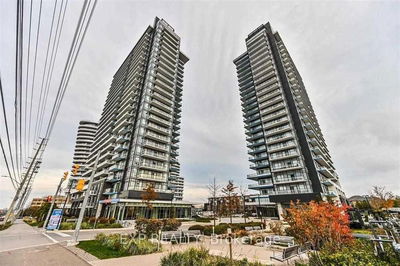**Heat, Hydro and Water Utilities Included as well as Parking & Large Locker** Discover this immaculate 1-bedroom suite in the quiet and well-maintained Papillon Place II, located in the desirable Central Erin Mills neighborhood. The spacious kitchen features granite countertops, stainless steel appliances, and a breakfast bar. Beautiful laminate flooring throughout. The large primary bedroom comes with a double closet, and there is an ensuite laundry with a newer full-sized washer. Enjoy the open-concept living area that leads to a covered 45 sq. ft. balcony. This building offers modern amenities, including a 24-hour concierge, indoor pool, hot tub, fitness centre, party room, sauna, games room, and ample visitor parking. The location is ideal, close to Elementary & High Schools, the University of Toronto-Mississauga Campus, Credit Valley Hospital, Erin Mills Town Centre, and public transit. Commuters will benefit from easy access to highways 401, 403, 407, and the QEW.
Property Features
- Date Listed: Wednesday, December 11, 2024
- City: Mississauga
- Neighborhood: Central Erin Mills
- Major Intersection: Eglinton / Glen Erin
- Full Address: 201-4889 Kimbermount Avenue, Mississauga, L5M 7R9, Ontario, Canada
- Kitchen: Granite Counter, Breakfast Bar, Stainless Steel Appl
- Living Room: Laminate, Combined W/Dining, W/O To Balcony
- Listing Brokerage: Re/Max Realty Specialists Inc. - Disclaimer: The information contained in this listing has not been verified by Re/Max Realty Specialists Inc. and should be verified by the buyer.

