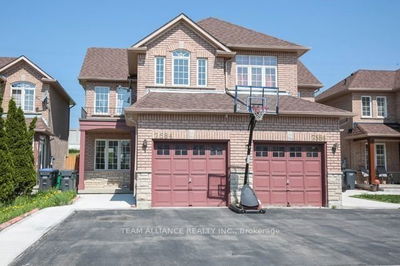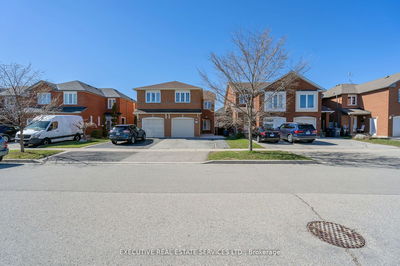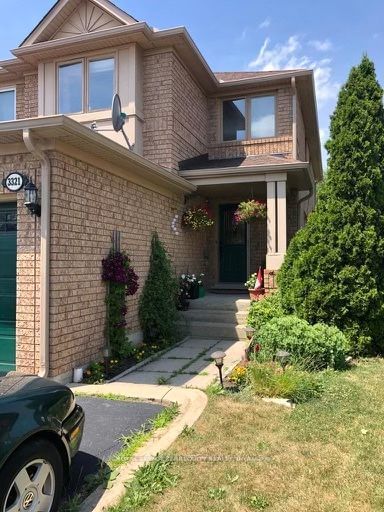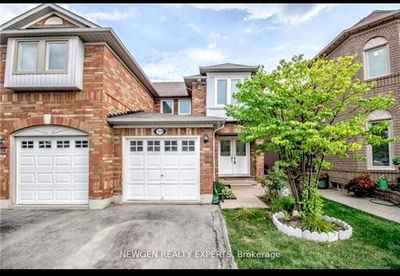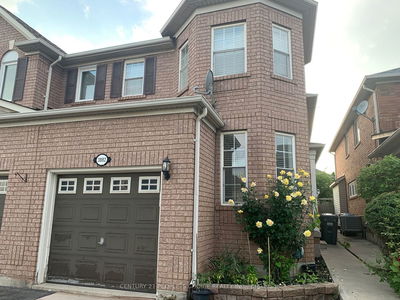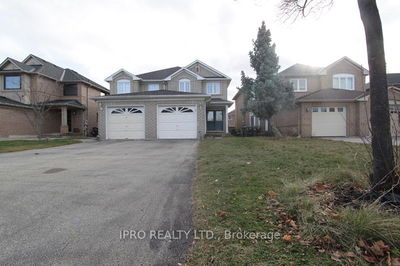Bright, Beautiful, Open Concept Semi-Detached. Feel At Home Immediately Through The Double Door Entry. Notice All The Upgrades: Garage Access, Pot Lights, Hardwood Floors, Crown Moulding & Granite Kit Counters. This Desirable 2nd Floor Layout Features A Fully Remodelled Master Ensuite & A Semi Ensuite Joining The Other Bedrooms.
Property Features
- Date Listed: Friday, December 06, 2024
- City: Mississauga
- Neighborhood: Lisgar
- Major Intersection: 10th Line/ Derry Rd
- Full Address: 7231 Lowville Heights, Mississauga, L5N 8L3, Ontario, Canada
- Family Room: Hardwood Floor, Large Window, Pot Lights
- Kitchen: Ceramic Floor, Stainless Steel Appl, O/Looks Backyard
- Listing Brokerage: Royal Lepage Flower City Realty - Disclaimer: The information contained in this listing has not been verified by Royal Lepage Flower City Realty and should be verified by the buyer.


