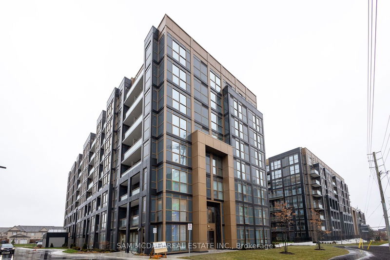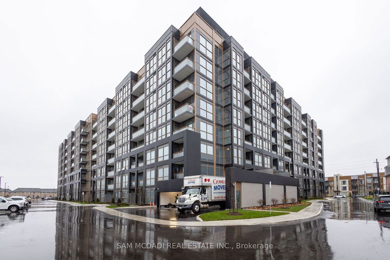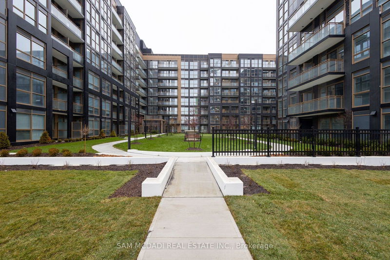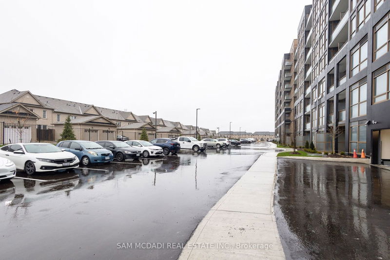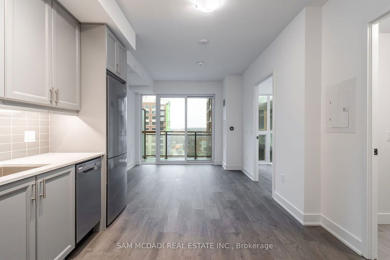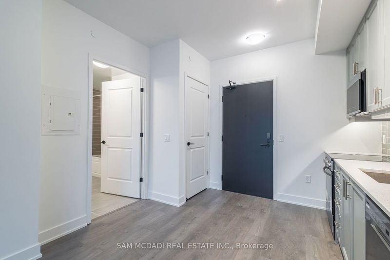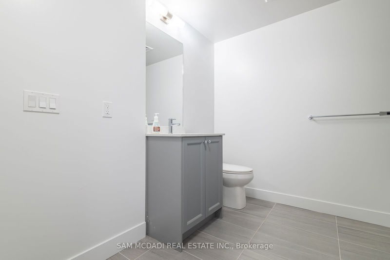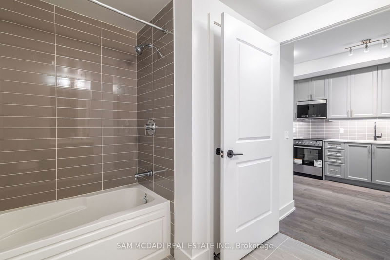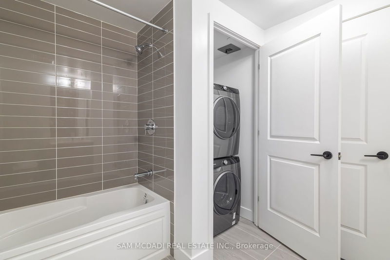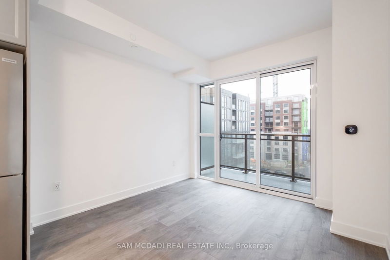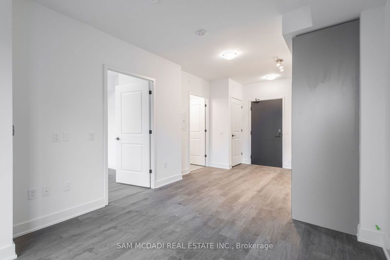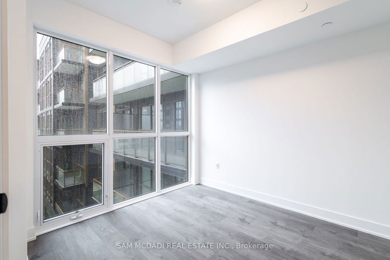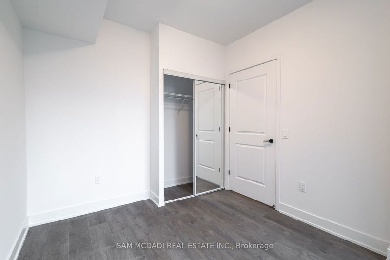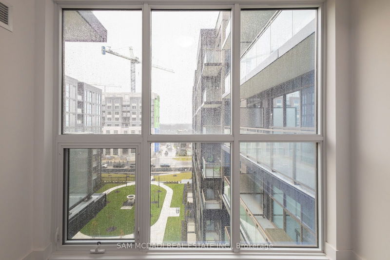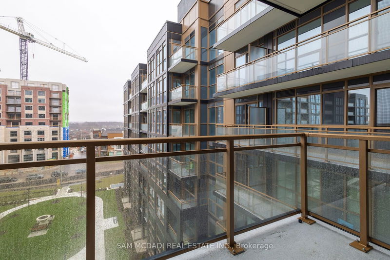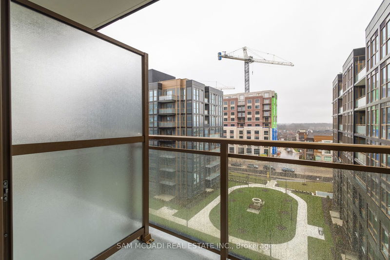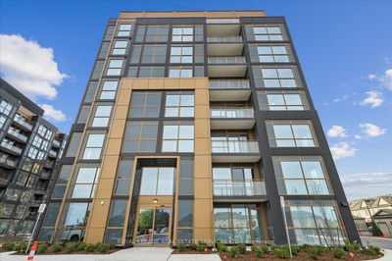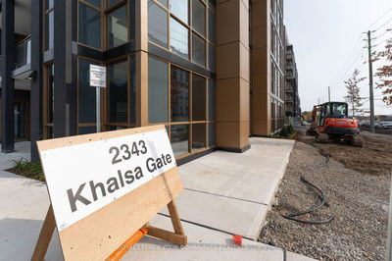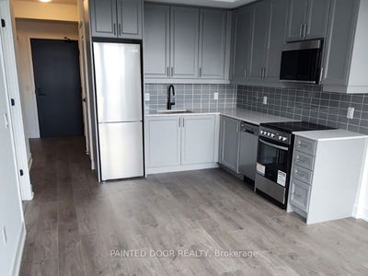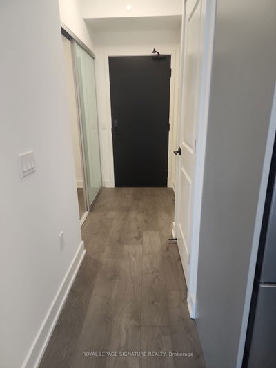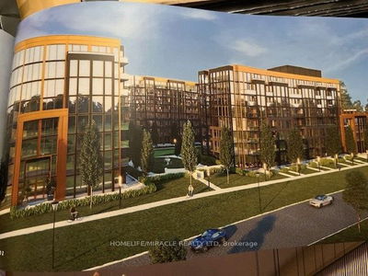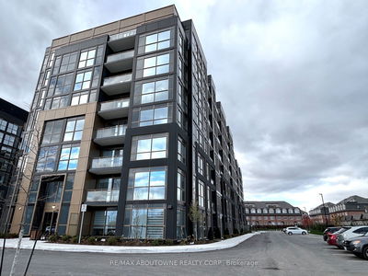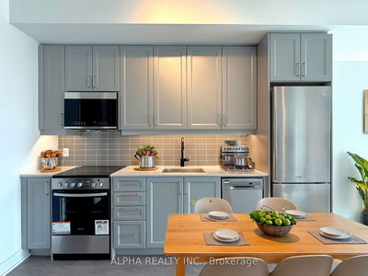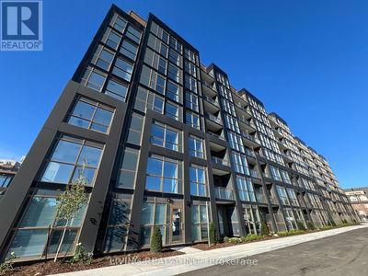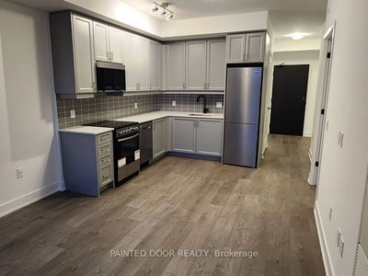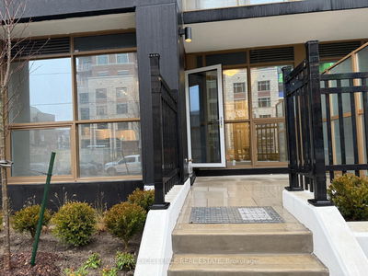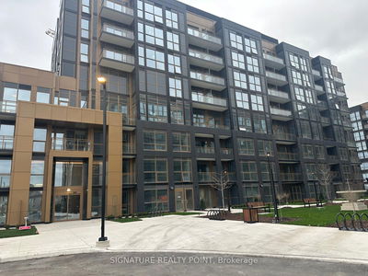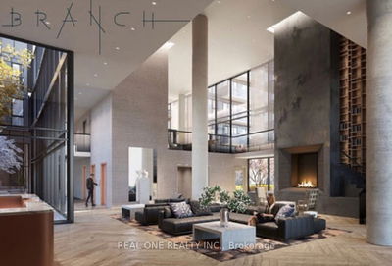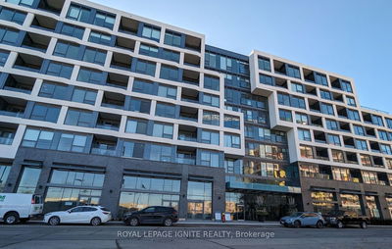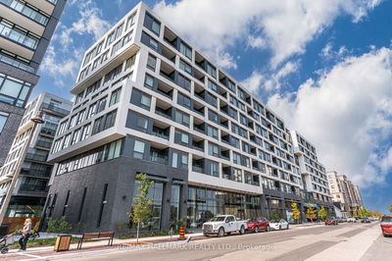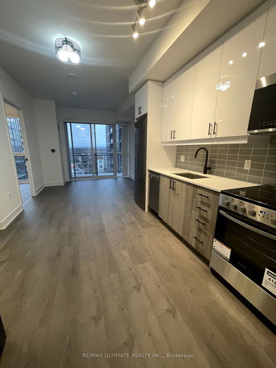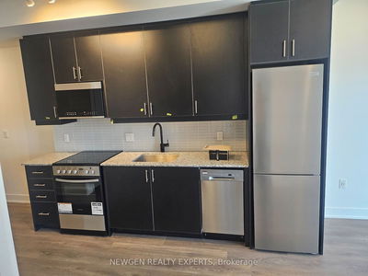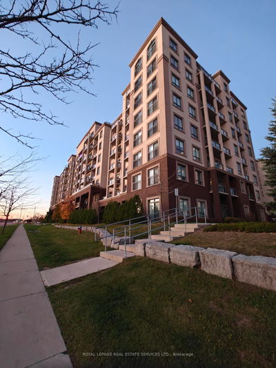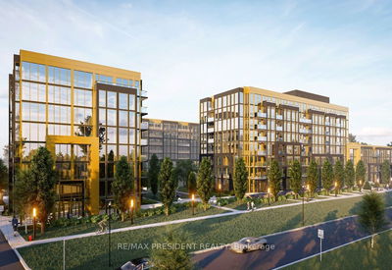Welcome to this stylish 1-bedroom, 1-bathroom condo at Nuvo Condos in Oakville, an exceptional opportunity for those seeking a vibrant and fully-equipped living space. Whether you're looking for a short-term rental or a comfortable home this unit offers the perfect blend of convenience, luxury, and lifestyle. Boasting an open-concept layout, this bright and airy condo features contemporary finishes throughout, including a sleek kitchen with stainless steel appliances and quartz countertops, a spacious living area with ample natural light, and a private balcony to enjoy outdoor moments. The bedroom is cozy and functional, complete with generous closet space, while the stylish 4-piece bathroom offers modern fixtures and finishes. As a resident of Nuvo Condos, you'll have access to an array of incredible amenities that elevate everyday living. Enjoy the rooftop lounge with a pool and spa, perfect for relaxing or entertaining, or test your skills on the putting green and pickleball court. The multi-purpose activity court, fitness center with Peloton bikes, and media/games room offer plenty of ways to stay active and entertained. Additional amenities include a BBQ area, community gardens, leisure sitting areas, hiking trails, and a pet washing station. The building is equipped with smart home technology, bike stations, car wash stations, and a work/share boardroom for your professional needs.Located just minutes from major highways, public transit, shopping, dining, and parks, Nuvo Condos offers the ultimate in modern, convenient living. Ideal for short-term rentals, with flexible lease terms between 6 to 12 months. Don't miss this opportunity schedule your tour today and experience resort-style living at Nuvo Condos!
Property Features
- Date Listed: Wednesday, December 11, 2024
- Virtual Tour: View Virtual Tour for 642-2343 Khalsa Gate
- City: Oakville
- Neighborhood: West Oak Trails
- Full Address: 642-2343 Khalsa Gate, Oakville, L6M 5R6, Ontario, Canada
- Kitchen: Laminate, Stainless Steel Appl, Combined W/Living
- Living Room: Laminate, W/O To Balcony, Combined W/Kitchen
- Listing Brokerage: Sam Mcdadi Real Estate Inc. - Disclaimer: The information contained in this listing has not been verified by Sam Mcdadi Real Estate Inc. and should be verified by the buyer.

