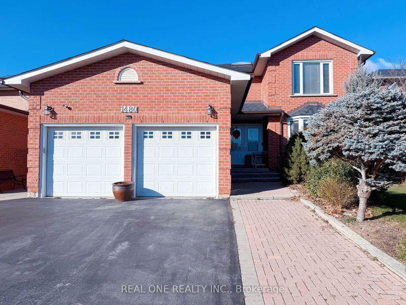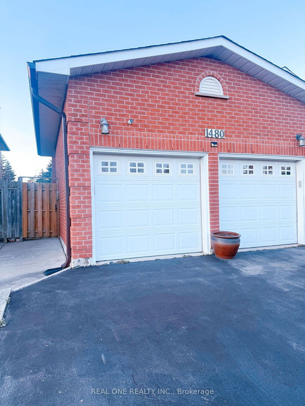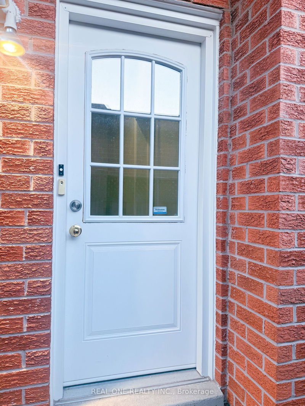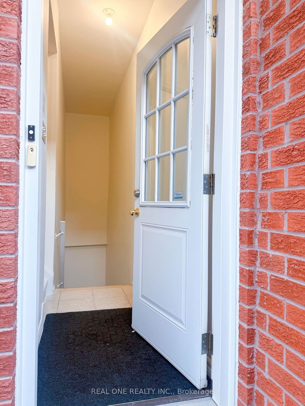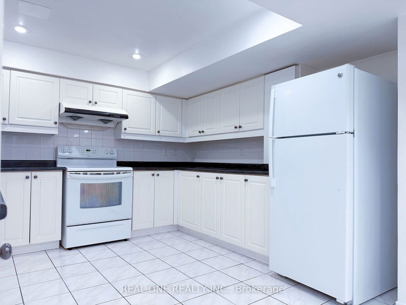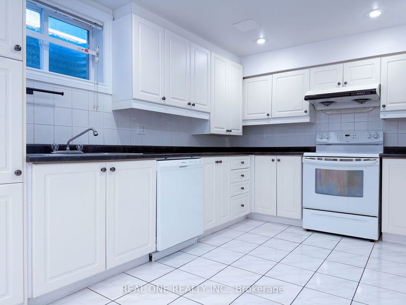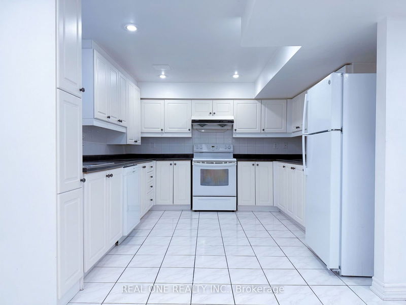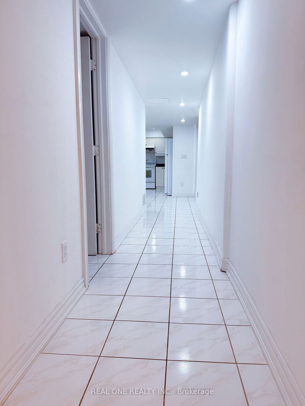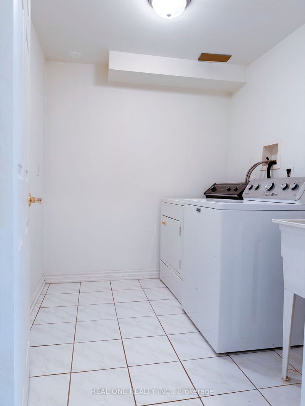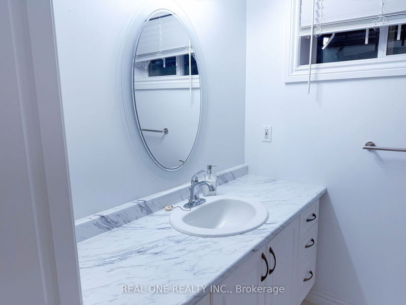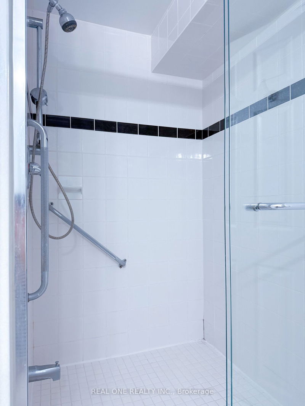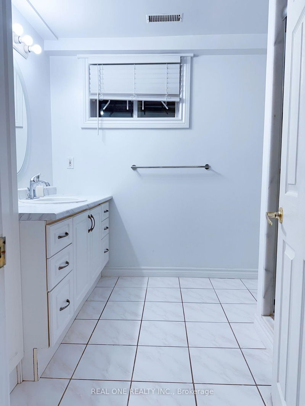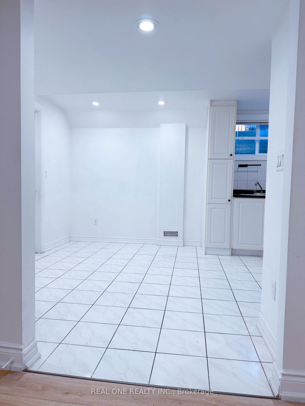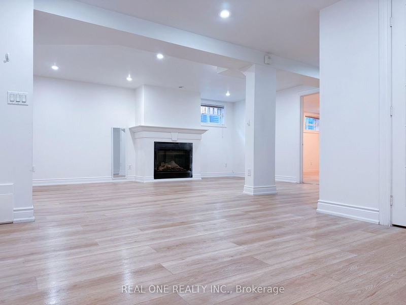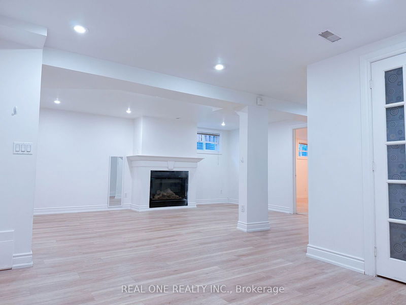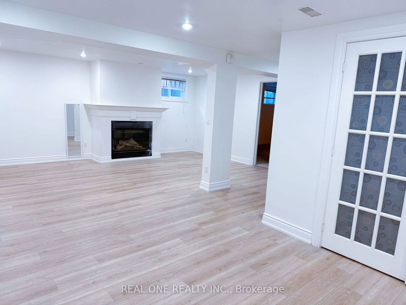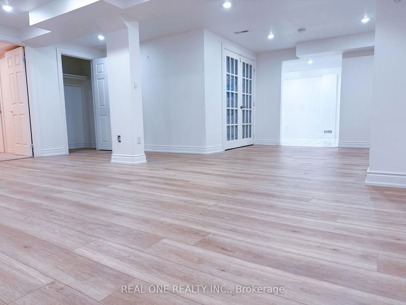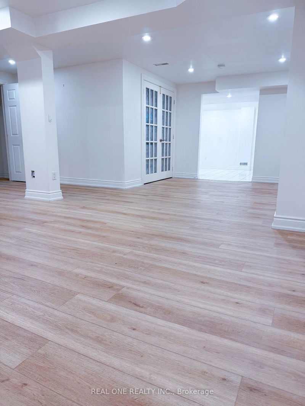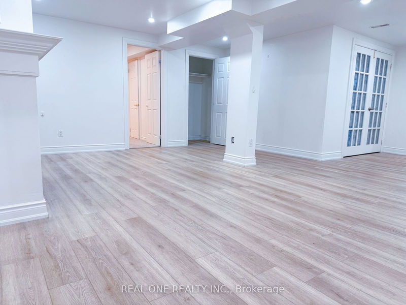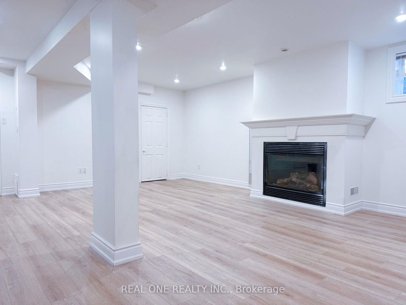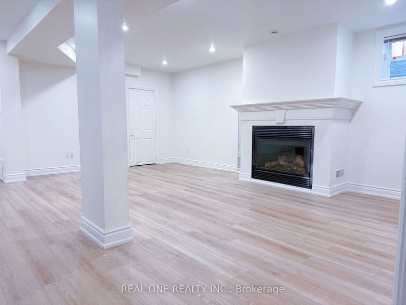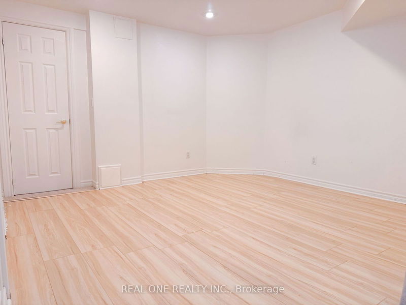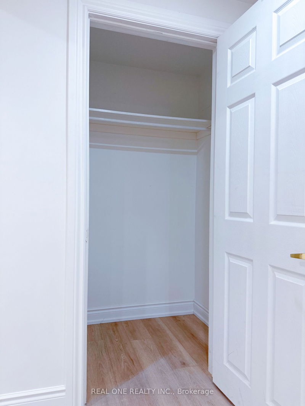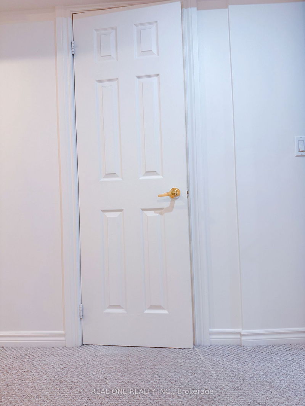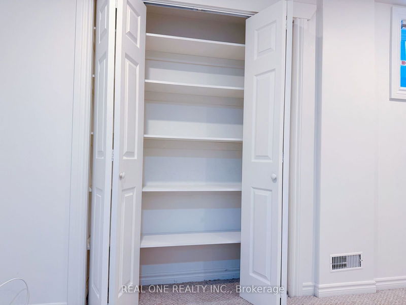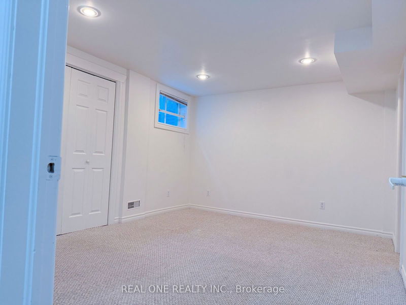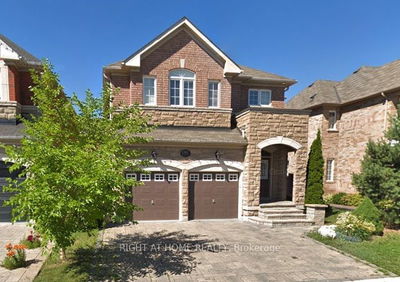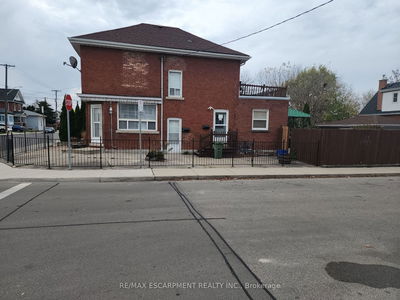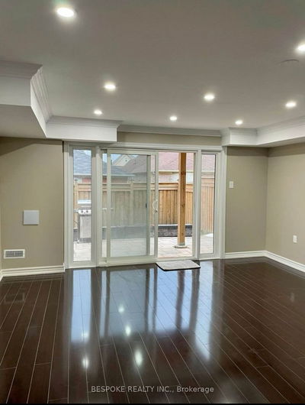The Home Boasts A Fully Legal Huge Basement Apartment With 1650 Sq Feet Which Constructed In Compliance With All By-Laws, Perfect As A Rental Unit Or A Suite For Extended Family. It Offers 2 Bedrooms with A Separate Entrance, Laundry, Bathroom, And A Full Kitchen. Revel In The Comfort Of A Living Room And Dining Room, Complemented By New Flooring And Upgraded Electrical. Highly rated James W. Hill & St. Luke Catholic School Elementary and Oakville Trafalgar High School catchment.
Property Features
- Date Listed: Thursday, December 12, 2024
- City: Oakville
- Neighborhood: Clearview
- Major Intersection: Kngswy/Wins.Chrchill
- Full Address: 1480 Clearview Drive, Oakville, L6J 6W9, Ontario, Canada
- Family Room: Vinyl Floor, Pot Lights
- Kitchen: Pot Lights, Breakfast Area
- Listing Brokerage: Real One Realty Inc. - Disclaimer: The information contained in this listing has not been verified by Real One Realty Inc. and should be verified by the buyer.

