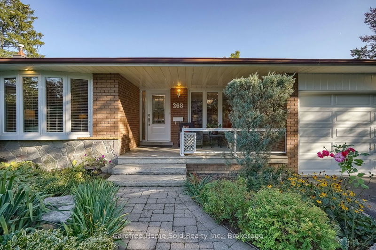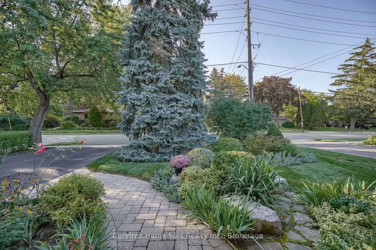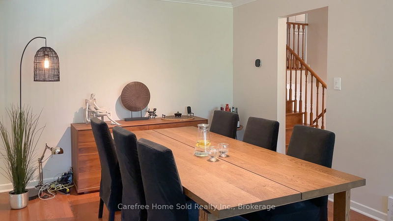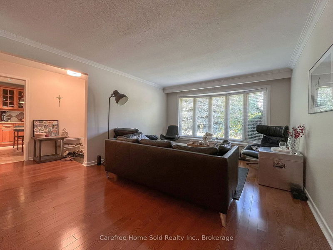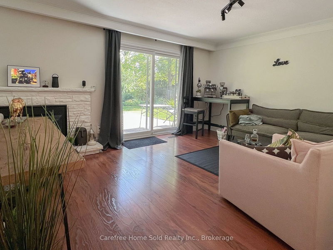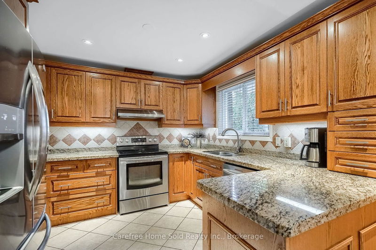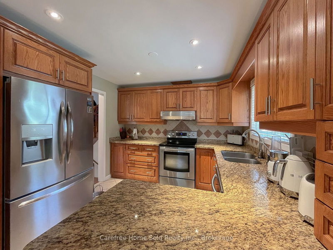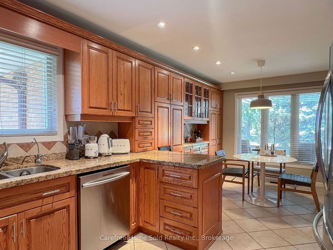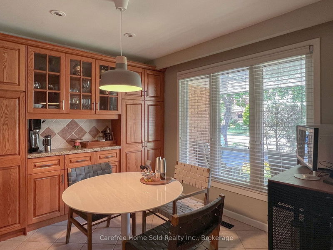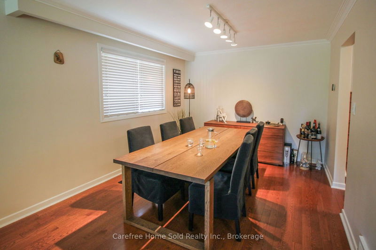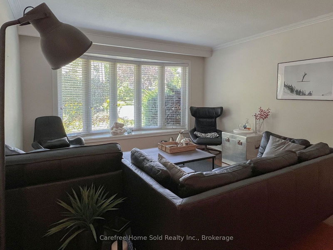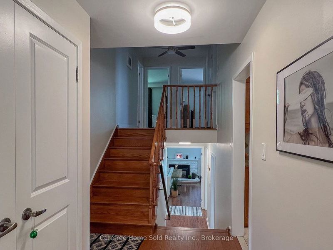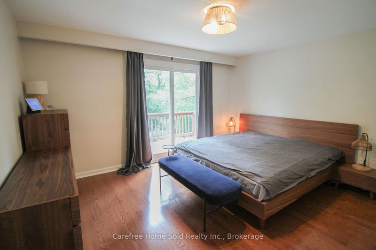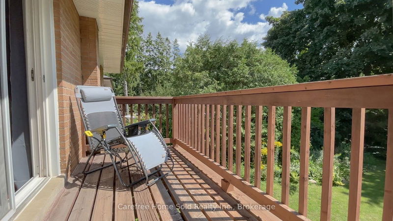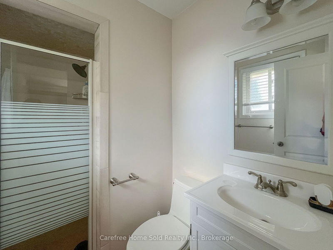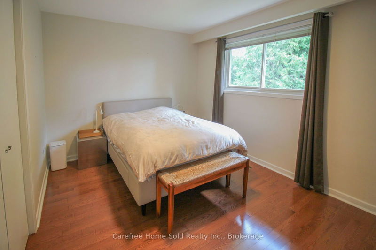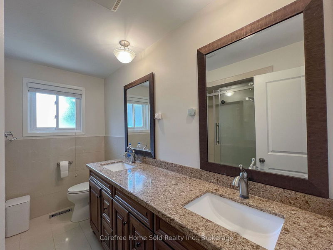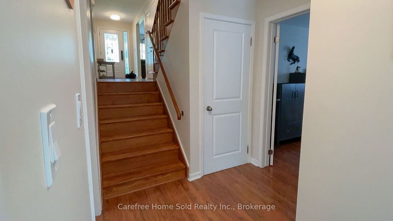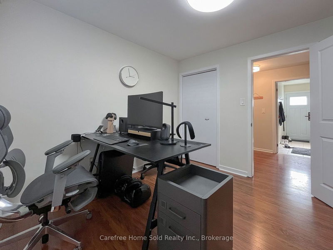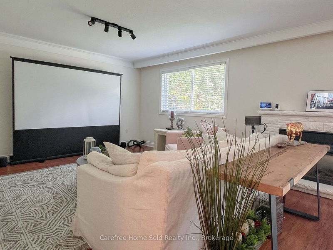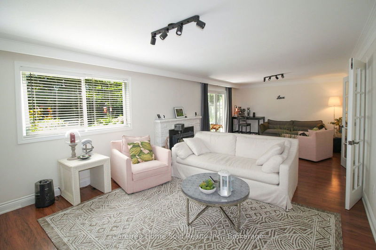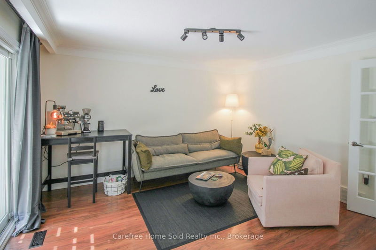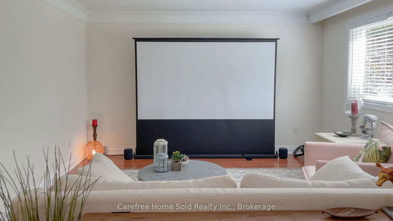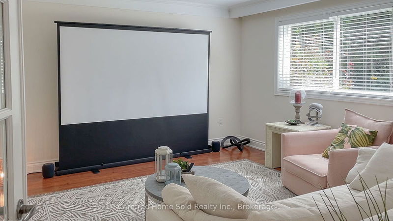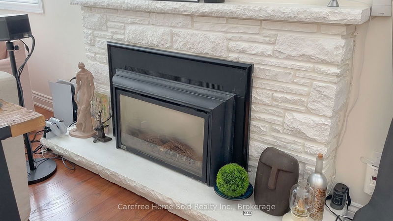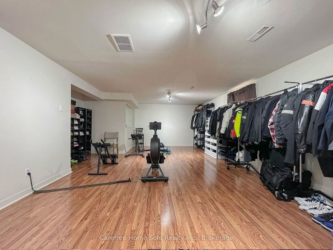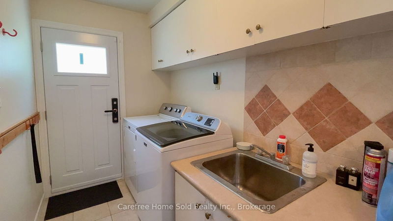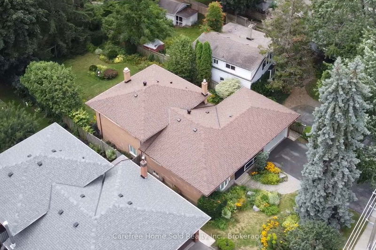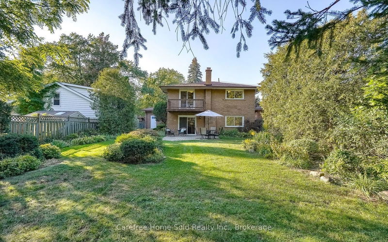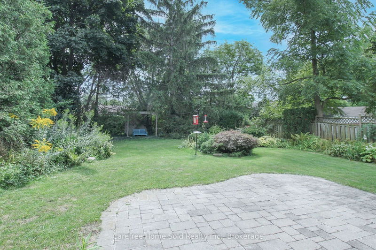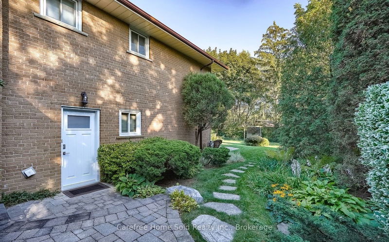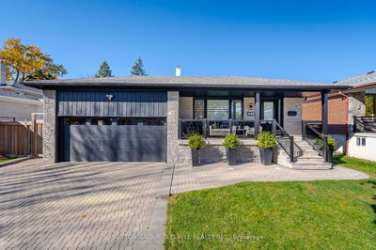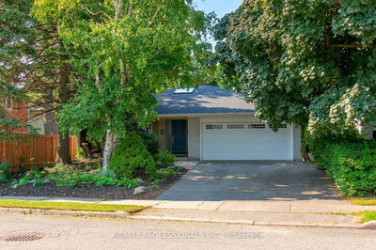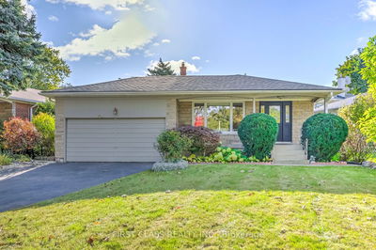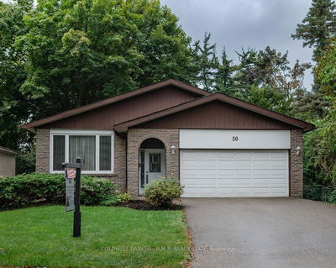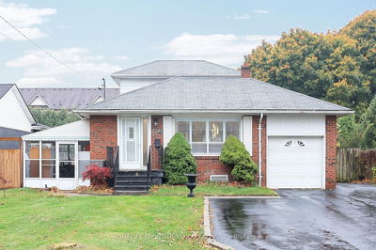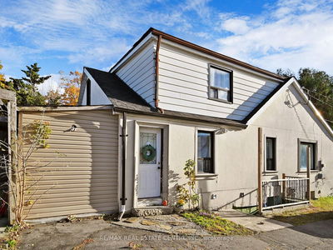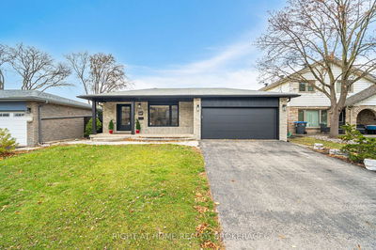Rare Gem in the Heart of Mineola - A Stunning Back-Split Detached Home nestled in the prestigious and family-friendly community of Mineola. Set on an expansive 56 x 160 ft lot, boasting nearly 9,000 sqft, this home combines elegance, comfort, and functionality across 2,292 sqft of interior living space, plus a beautifully finished basement. Step inside and experience the charm of an open-concept layout with gleaming hardwood floors throughout. The modern eat-in kitchen features stainless steel appliances, ample upgraded cabinetry, and a generous breakfast area, perfect for casual mornings. The connected dining and living rooms, overlooking the front yard's lush garden, create a warm and inviting atmosphere. Upstairs, you'll find three generously sized bedrooms, including a serene primary retreat with a private walk-out balcony, a walk-in closet, and a 3-piece ensuite. The fully above-grade lower level enhances the living experience with a spacious fourth bedroom and an enormous family room, complete with sliding glass doors that open to a scenic backyard oasis ideal for tranquil evenings or entertaining guests. The finished basement offers even more possibilities, with its half-above-grade windows flooding the space with natural light. This versatile area is perfect for a gym, playroom, or additional living quarters. Location is everything! Enjoy the vibrant lifestyle of nearby Port Credit Village and its waterfront, or take a quick drive to Mississauga's renowned Square One shopping center. The area also offers countless dining and shopping options, including the convenience of T&T Supermarket just 12 minutes away. Top-rated schools are a short walk away: only 600m to Port Credit Secondary School and 500m to Mineola Public School.
Property Features
- Date Listed: Friday, December 13, 2024
- City: Mississauga
- Neighborhood: Mineola
- Major Intersection: Mineola Rd E & Hurontario St
- Kitchen: Breakfast Area, Stone Counter, Stainless Steel Appl
- Living Room: O/Looks Frontyard, Open Concept, Bay Window
- Family Room: W/O To Yard, Fireplace, Hardwood Floor
- Listing Brokerage: Carefree Home Sold Realty Inc. - Disclaimer: The information contained in this listing has not been verified by Carefree Home Sold Realty Inc. and should be verified by the buyer.

