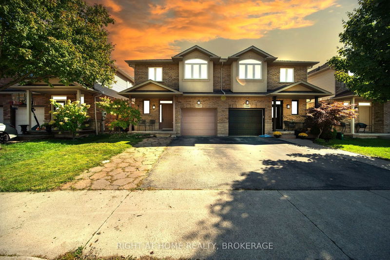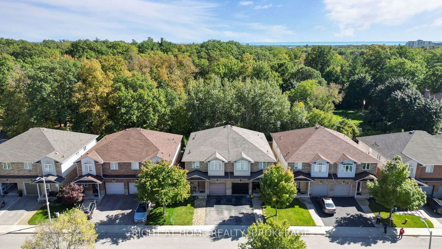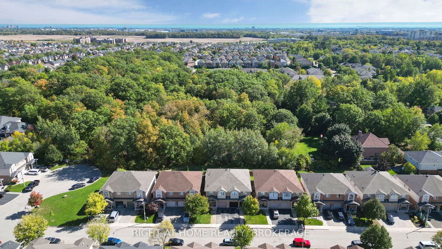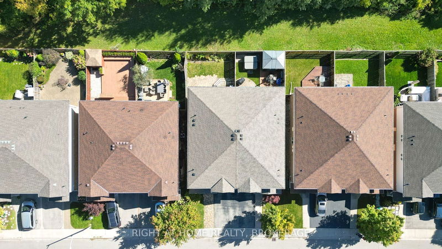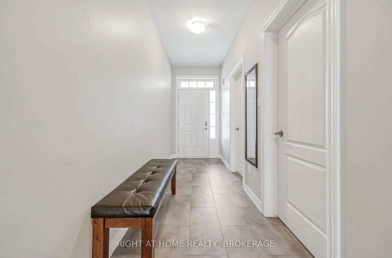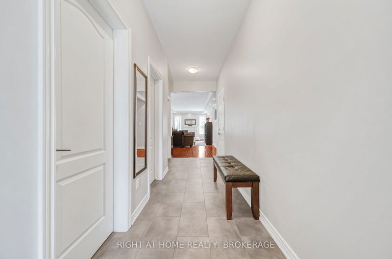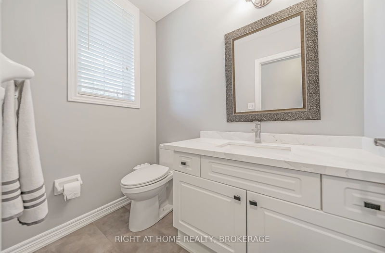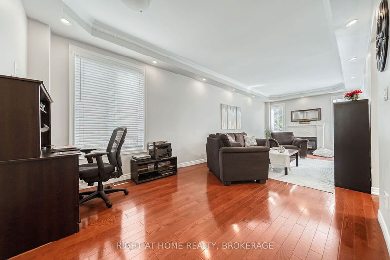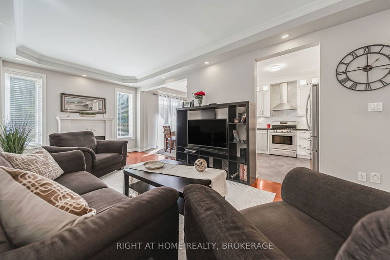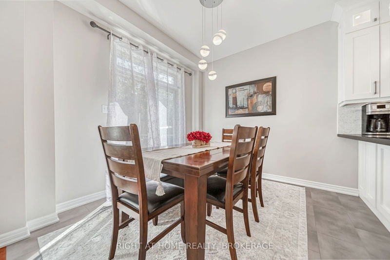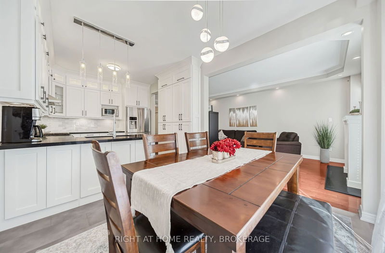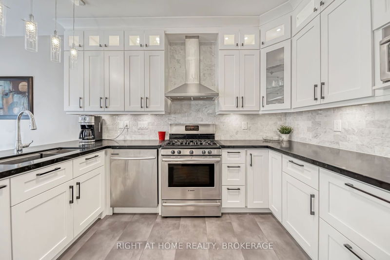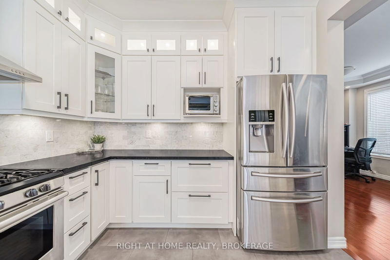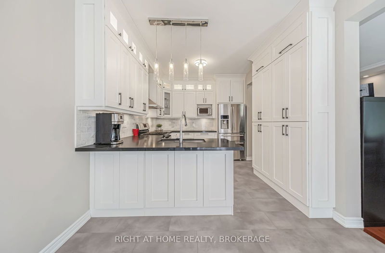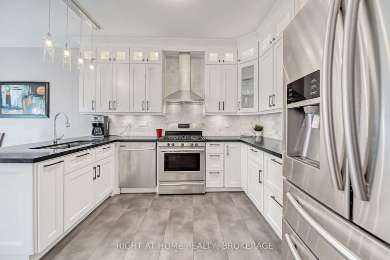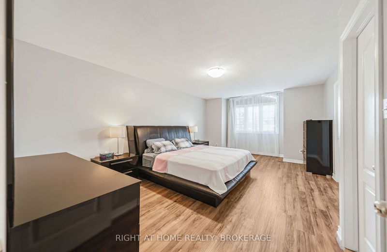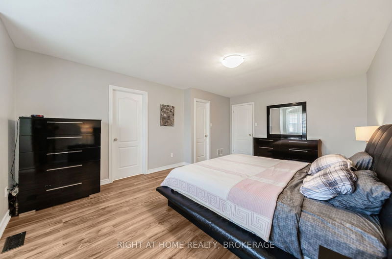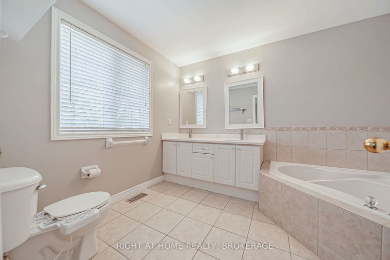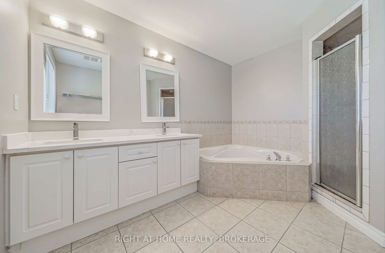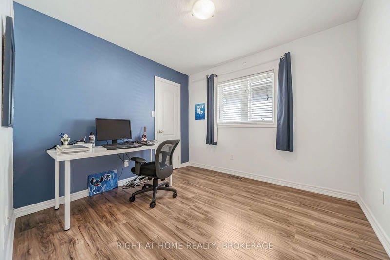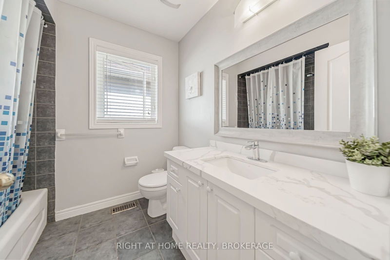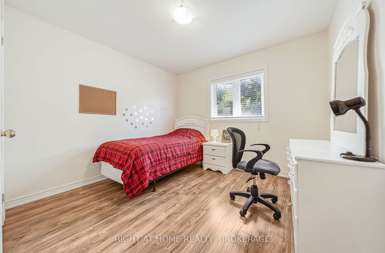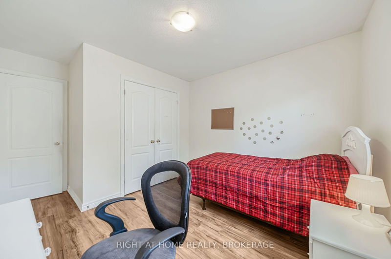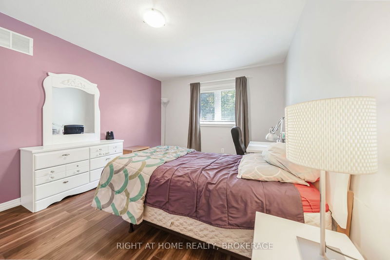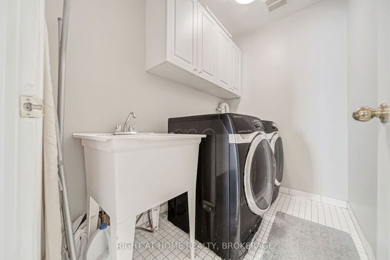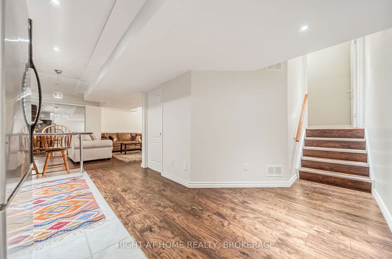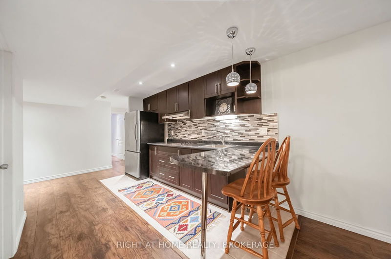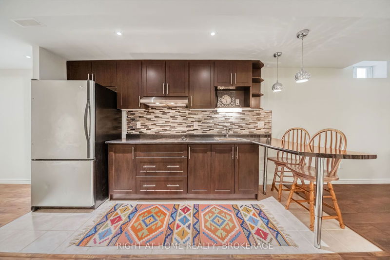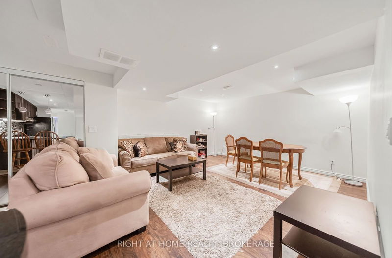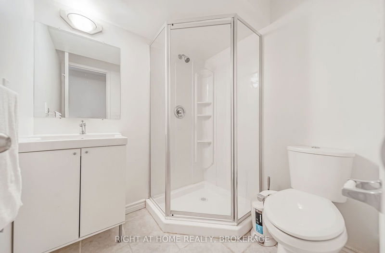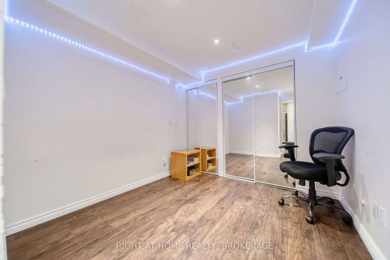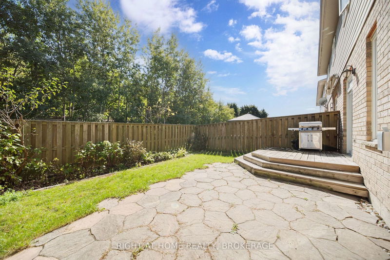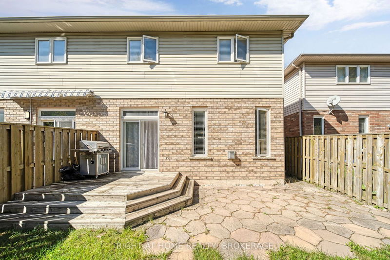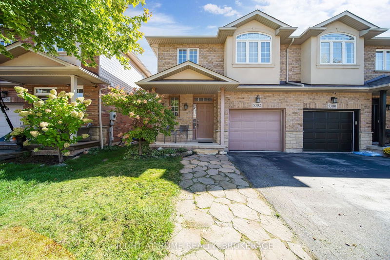Nestled in a quiet, family-friendly cul-de-sac and a walking distance from desirable schools, this semi-detached home in Burlington offers 2,500 square feet of beautifully designed living space, complete with privacy and green space at the back. Featuring 4 spacious bedrooms and 4 bathrooms, this home has everything you need. The main floor boasts a welcoming living and dining area, complemented by a renovated kitchen with quartz countertops and stainless steel appliances. Upstairs, you will find 4 generously sized bedrooms, along with the convenience of second-floor laundry. The master bedroom includes a walk-in closet and a 4-piece ensuite washroom. The fully finished basement adds even more living space, with a large recreation/family room, an additional fully sized bedroom, a 3-piece washroom, and a bonus kitchen, perfect for extended stays or entertaining. The backyard offers complete privacy, backing onto trees and a lush green area for your serene enjoyment. This home is perfect for those seeking space, comfort, and convenience in a peaceful, natural setting.
Property Features
- Date Listed: Saturday, December 14, 2024
- City: Burlington
- Neighborhood: Orchard
- Major Intersection: Orchard Road/Dryden Ave
- Full Address: 5302 Picketts Way E, Burlington, L7L 7J6, Ontario, Canada
- Kitchen: Ground
- Living Room: Ground
- Listing Brokerage: Right At Home Realty, Brokerage - Disclaimer: The information contained in this listing has not been verified by Right At Home Realty, Brokerage and should be verified by the buyer.

