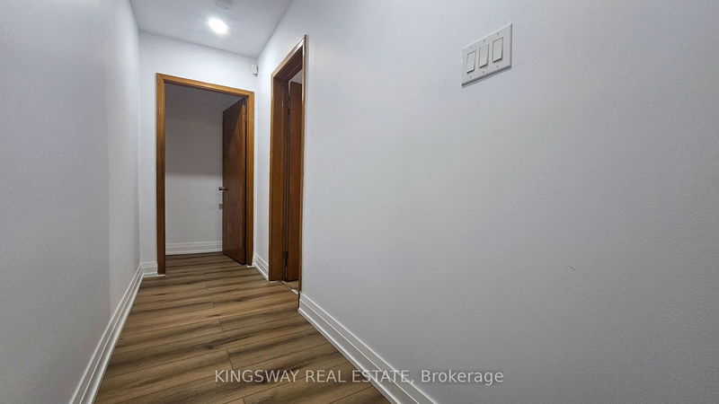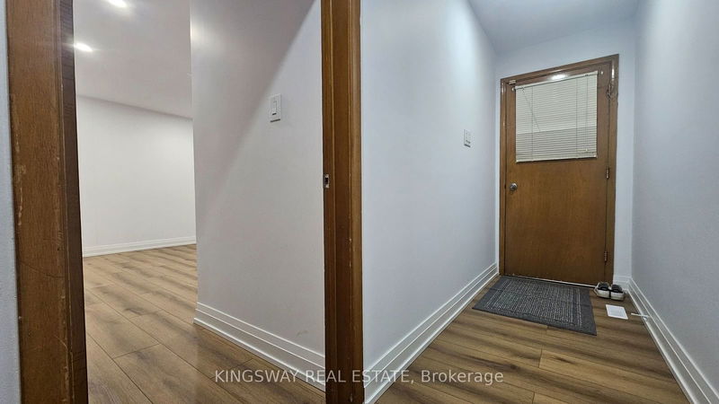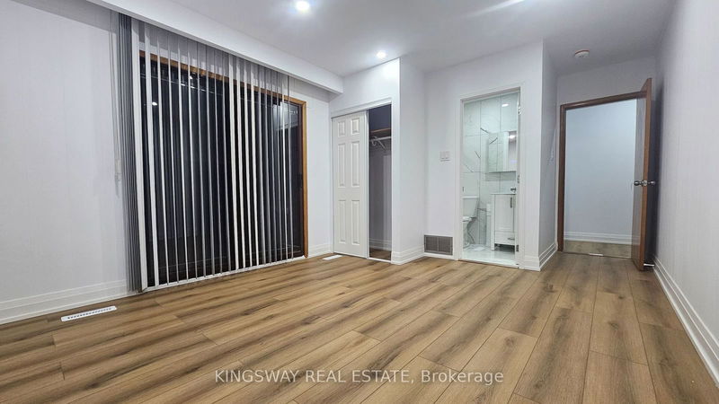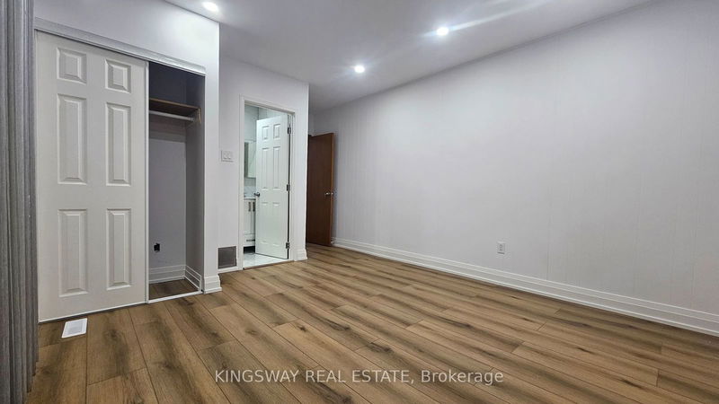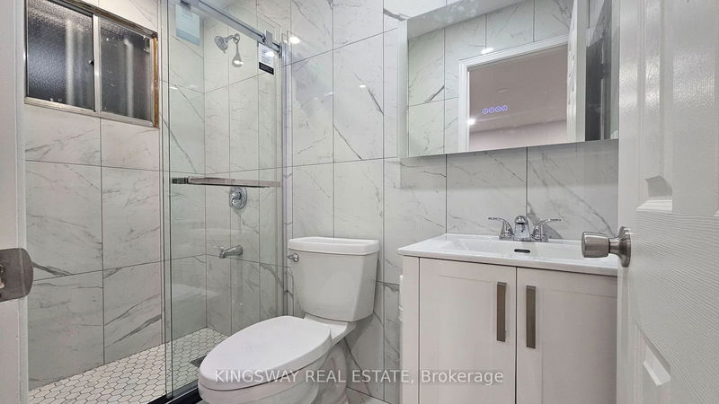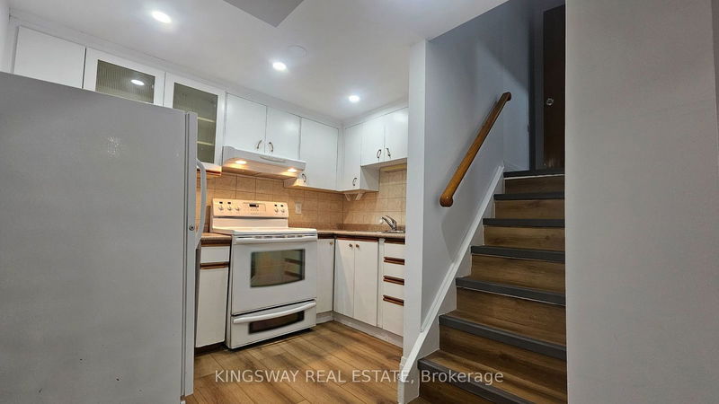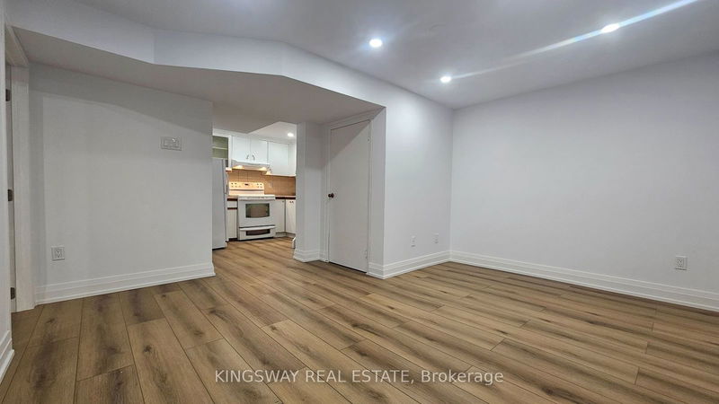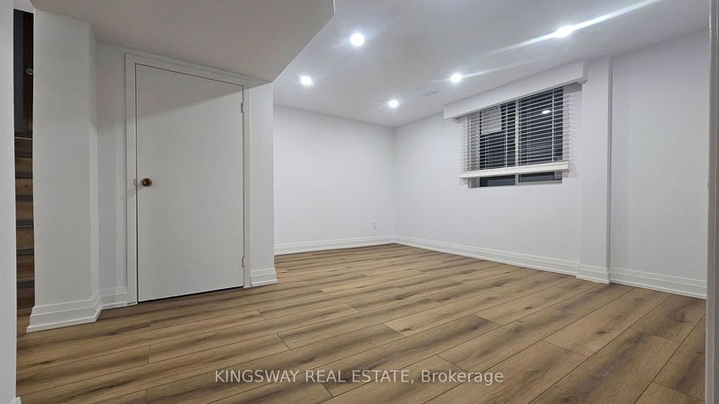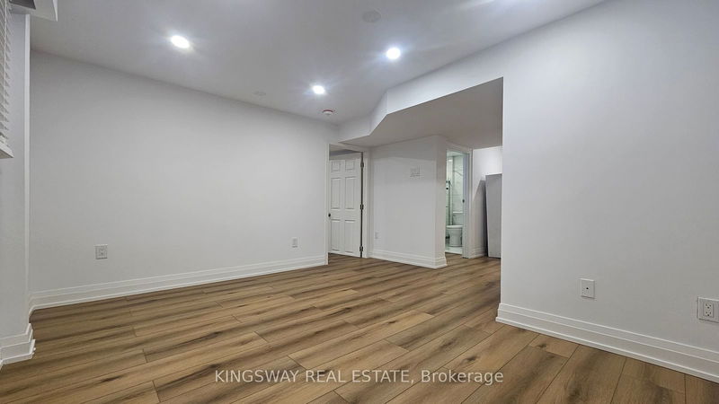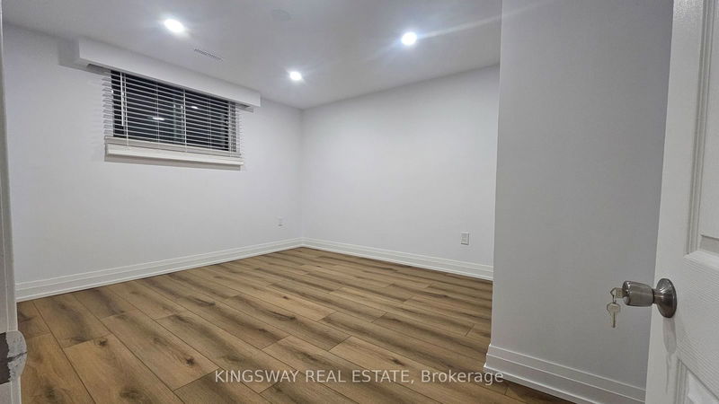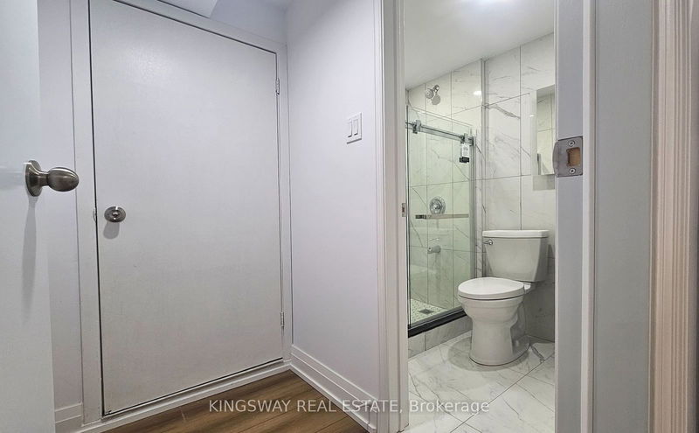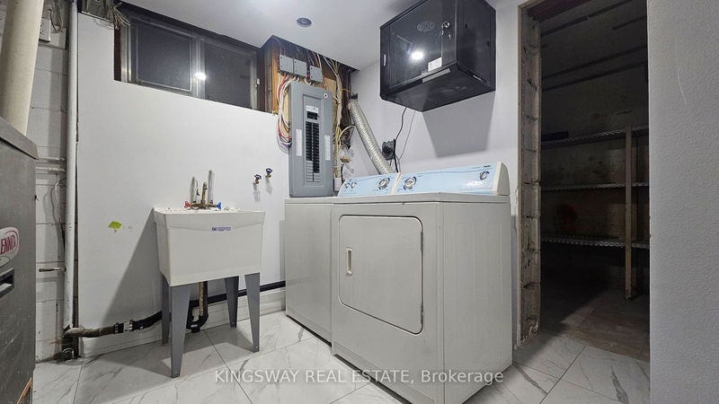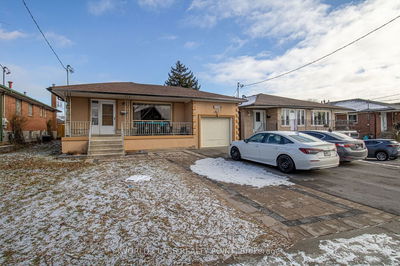Beautifully renovated and recently legalized Split-level Basement Suite featuring Ground Level access to Primary Bedroom with fully renovated ensuite bath and walk-out to backyard patio. New wide-plank Laminate flooring and potlights throughout. Brand new egress windows in living room and 2nd bedroom for additional safety and abundance of natural light. Laundry room with separate washer/dryer and sink. Ample storage space in cold room and crawlspace. Upgraded electricals. Meticulously landscaped exterior with new interlock walkways around the property and 2 garden beds ready for the spring season. Extra-wide double-car garage. Located within walking distance to new Finch LRT line, Centra supermarket, TD Bank, Shoppers, Schools, Parks and onlya 10 minute drive to both highways 400 and 401.
Property Features
- Date Listed: Tuesday, December 17, 2024
- City: Toronto
- Neighborhood: Humbermede
- Major Intersection: Islington & Finch
- Full Address: Lower-6 Archway Crescent, Toronto, M9M 1V6, Ontario, Canada
- Kitchen: Laminate, Pot Lights, Combined W/Living
- Living Room: Laminate, Pot Lights, Large Window
- Listing Brokerage: Kingsway Real Estate - Disclaimer: The information contained in this listing has not been verified by Kingsway Real Estate and should be verified by the buyer.

