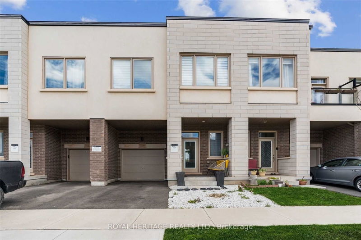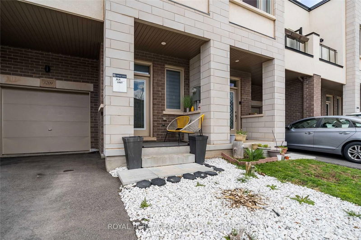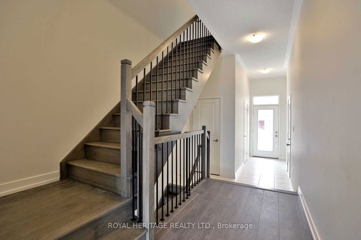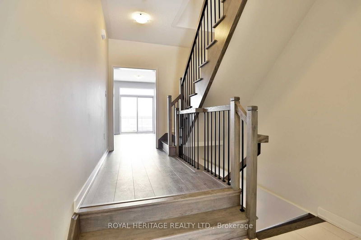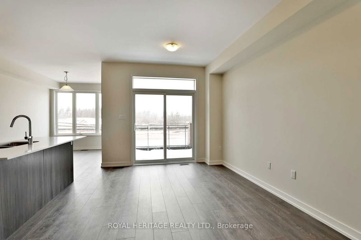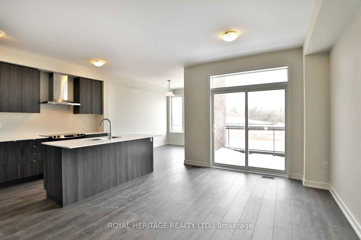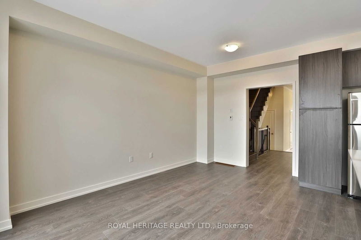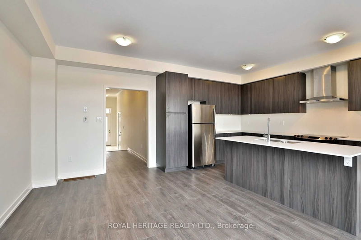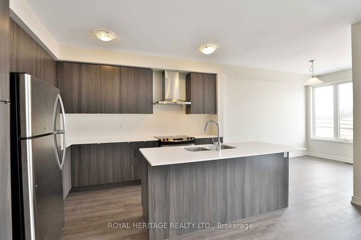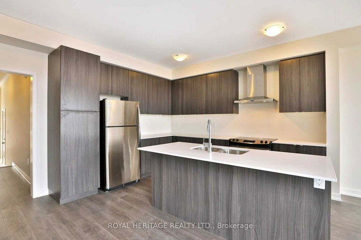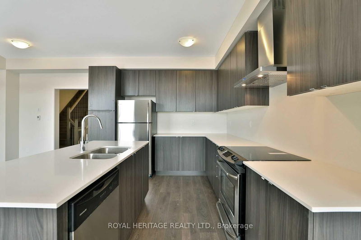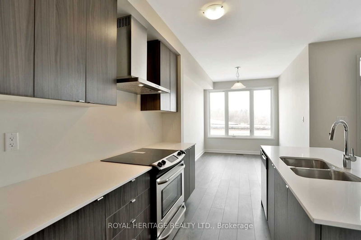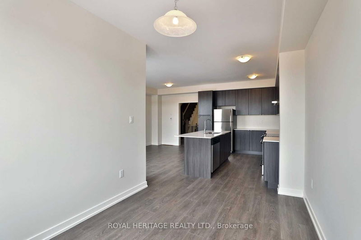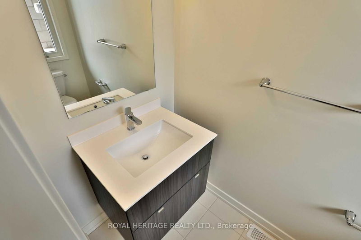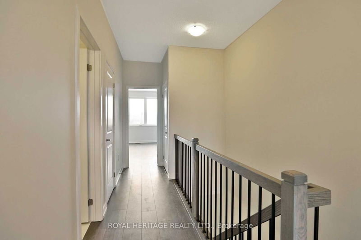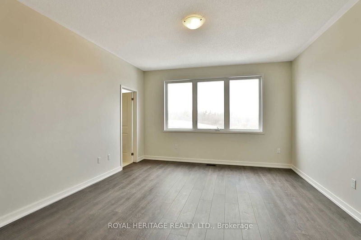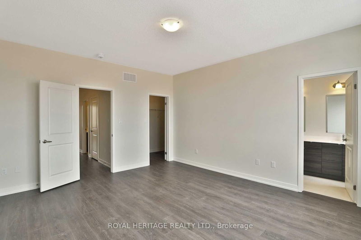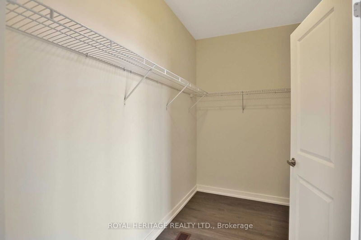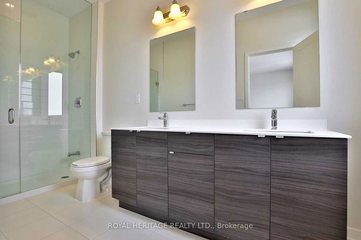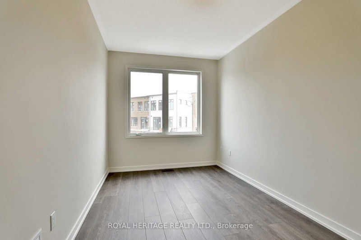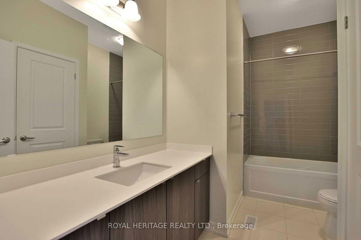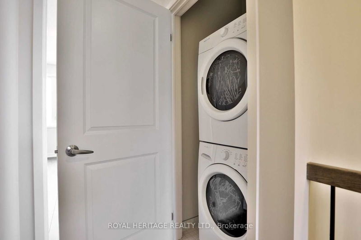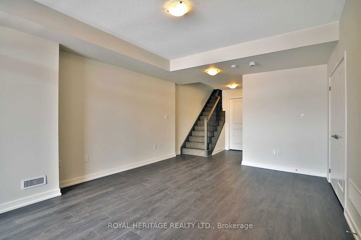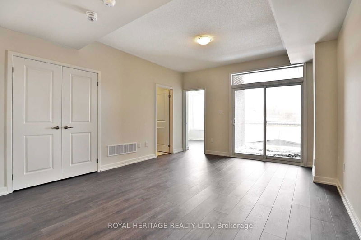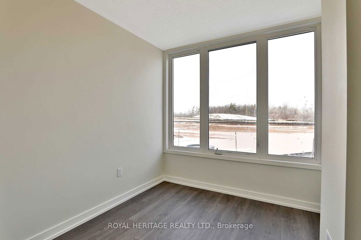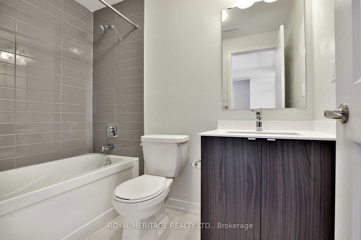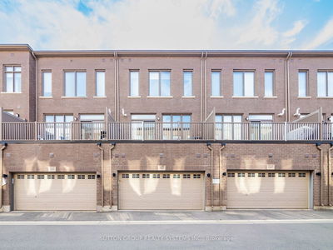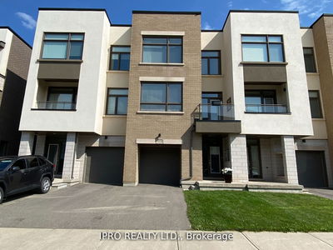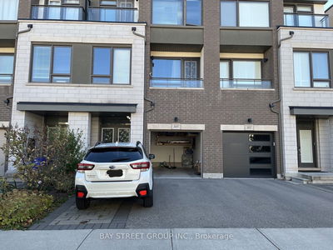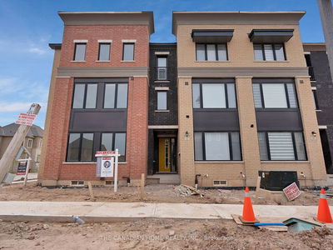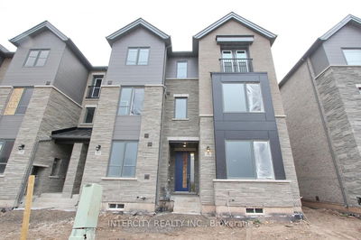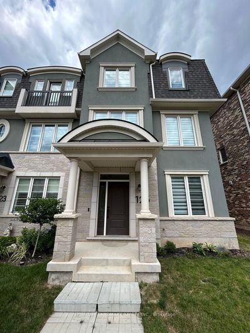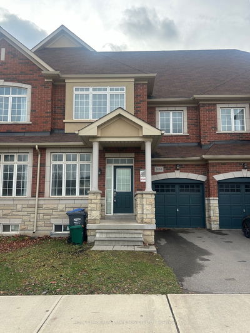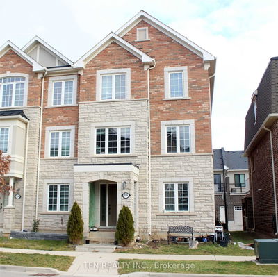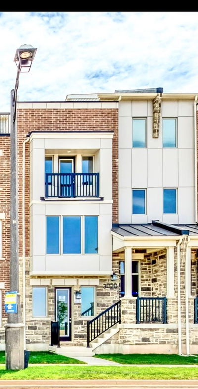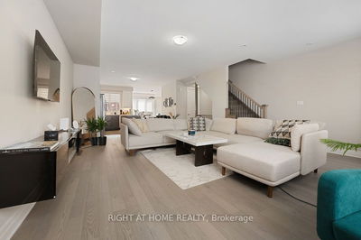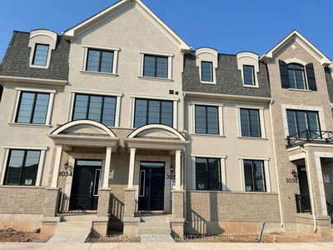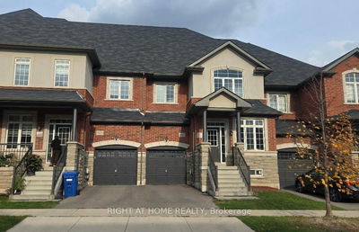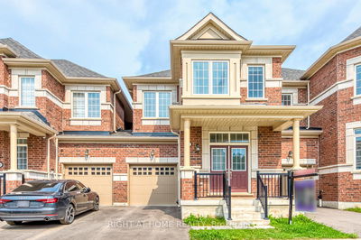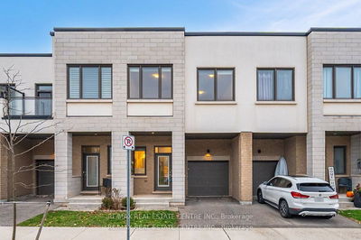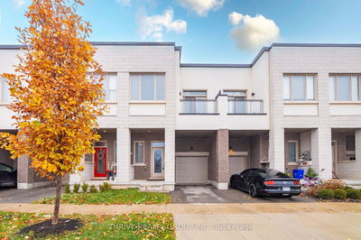Gorgeous Great Gulf town home offering approx 2105 sq.ft backing onto pond in desirable preserve community! Perfect setting & magnificent views. Close to shops, restaurants, & 5 kms to the new Oakville Hospital. Massive windows provide all day natural light t/o the home. Beautiful entry with upgraded tiles modern oak staircase & iron pickets. Inside entry to garage. Stylish gorgeous open concept kitchen w/quality laminate floors, gorgeous sleek cabinetry, large centre island with breakfast bar, stainless steel appliances, granite counter tops & w/walk- out to balcony. Spacious living room and dining room with huge windows, provides many options for furniture configuration to suit your lifestyle. Master retreat with quality laminate floors, walk-in closet & luxurious 4 piece ensuite bath with two sinks and gorgeous over-sized luxurious shower. Spacious bedrooms with large closets. Luxury main bath. Upper level laundry. Walkout basement with open concept family room with laminate floors.
Property Features
- Date Listed: Friday, December 20, 2024
- City: Oakville
- Neighborhood: Rural Oakville
- Major Intersection: TRAFALGAR RD / DUNDAS ST E
- Living Room: Laminate, Open Concept, W/O To Balcony
- Kitchen: Laminate, Granite Counter, Breakfast Bar
- Family Room: Laminate, Open Concept, W/O To Yard
- Listing Brokerage: Royal Heritage Realty Ltd. - Disclaimer: The information contained in this listing has not been verified by Royal Heritage Realty Ltd. and should be verified by the buyer.

