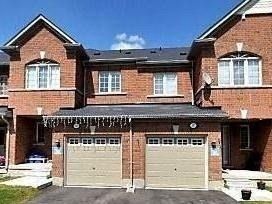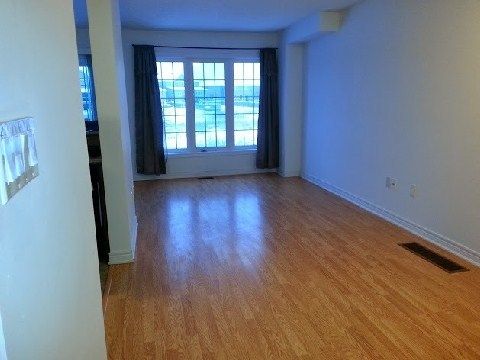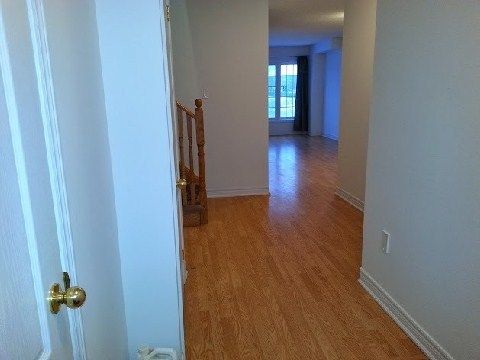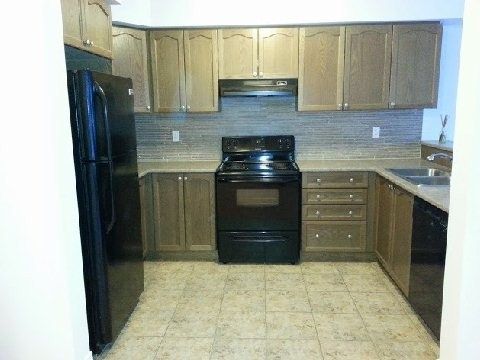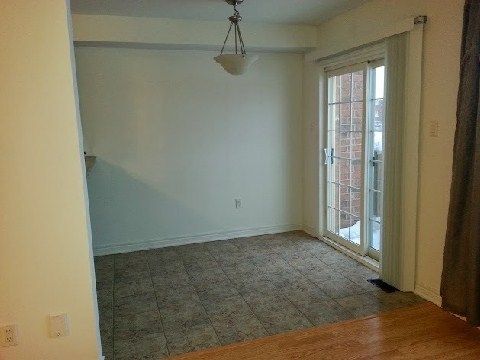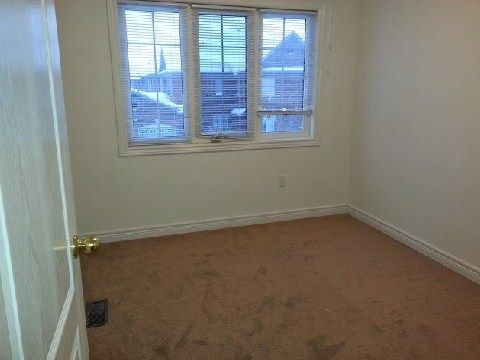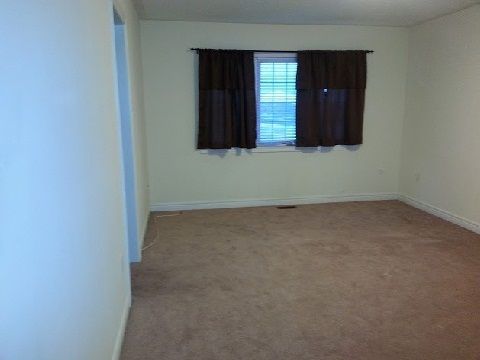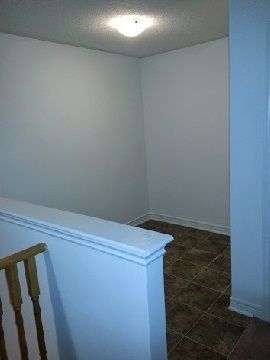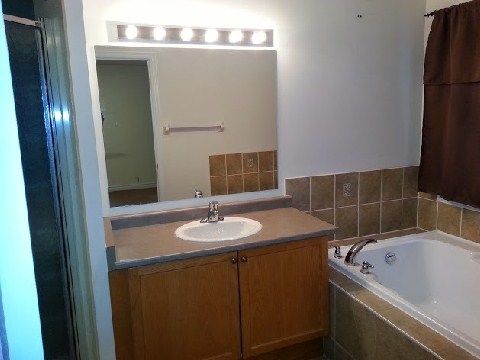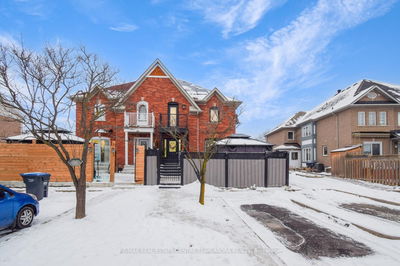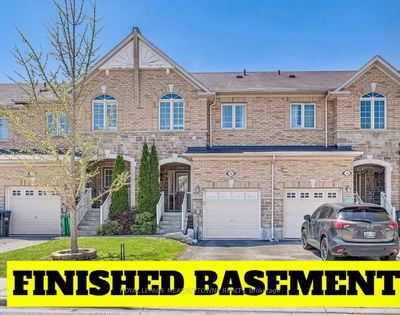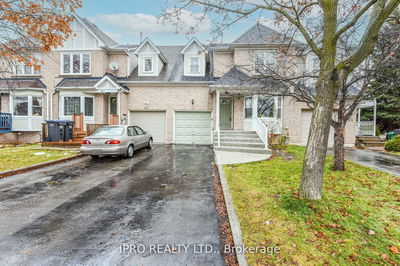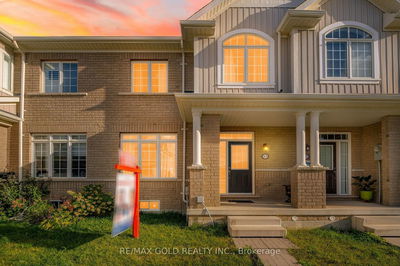!!Gorgeous Executive Town House!! Comes With Walk/Out Basement(Separate Entrance) & Ravine Lot !! Full Family Size Kitchen With Back Splash. Breakfast Bar Overlooking Open Concept Living/Dining Room. Three Spacious Bedrooms With Spacious Den Area. Over Look Ravine From Living Room & Master Bedroom. No Home Behind. Master Bedroom Comes W/5Pc Ensuite & Separate Shower. Close To Hwy 410, Walmart, School, Park, Transit, New Hospital,Wellness & Shopping Center.
Property Features
- Date Listed: Sunday, March 02, 2014
- City: Brampton
- Neighborhood: Sandringham-Wellington
- Major Intersection: Bramalea And Fathertobin
- Full Address: 59 Cedarbrook Road, Brampton, L6R0W6, Ontario, Canada
- Living Room: Laminate, Combined W/Dining, Window
- Kitchen: Ceramic Floor, Backsplash, B/I Dishwasher
- Listing Brokerage: Kingsway Real Estate Brokerage, Brokerage - Disclaimer: The information contained in this listing has not been verified by Kingsway Real Estate Brokerage, Brokerage and should be verified by the buyer.

