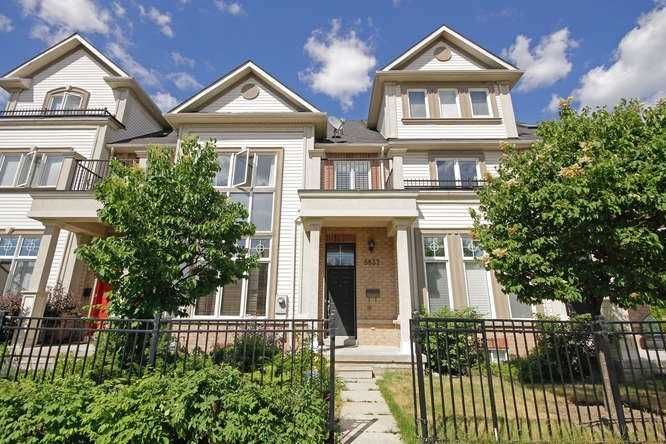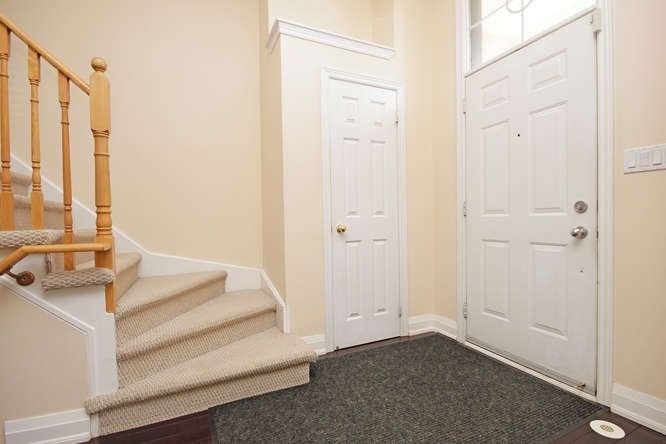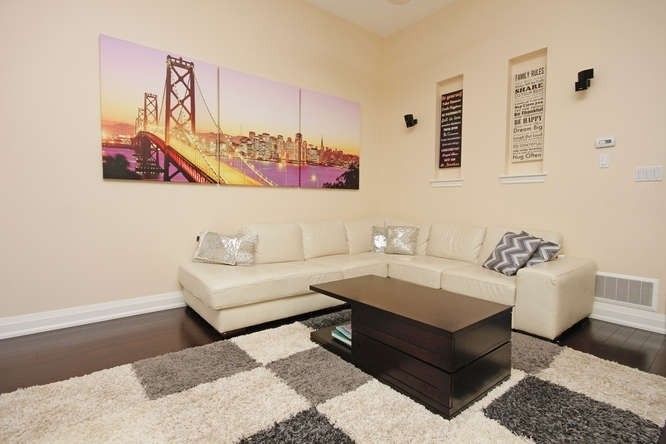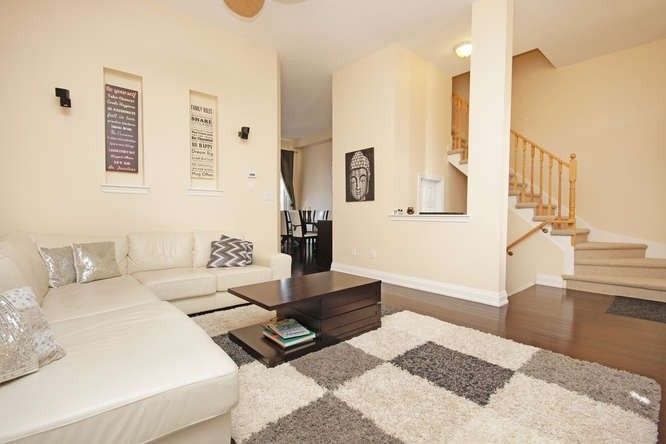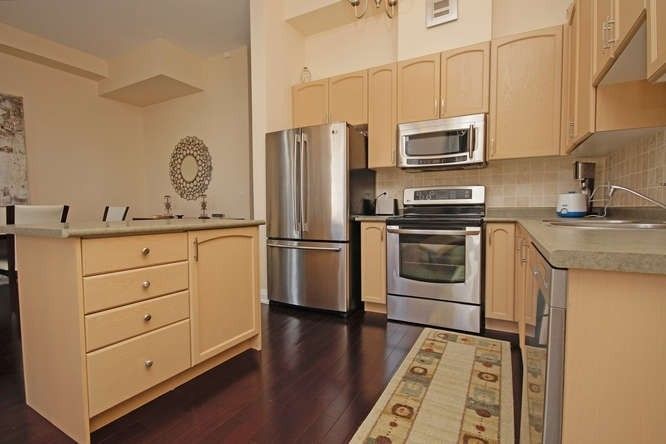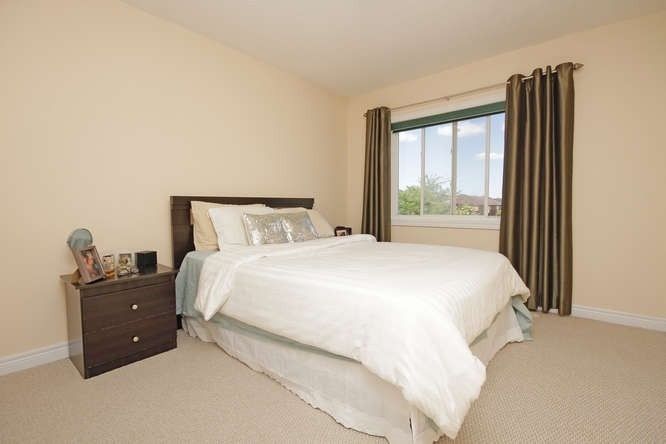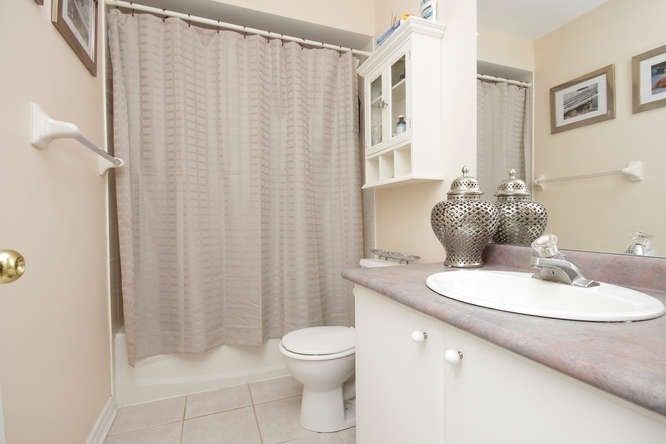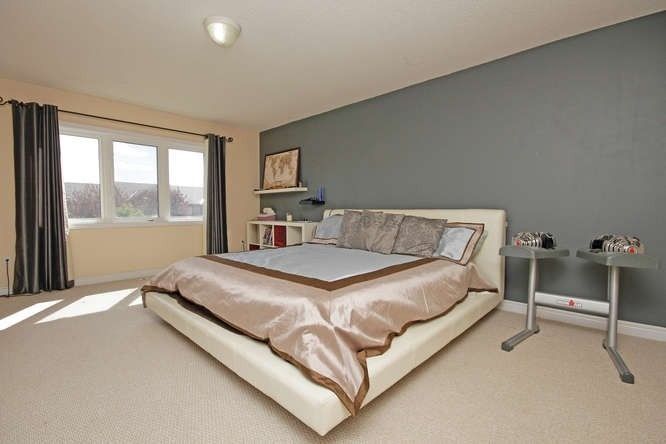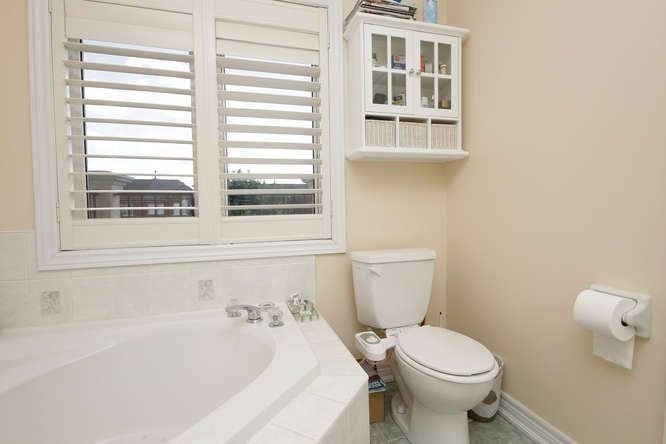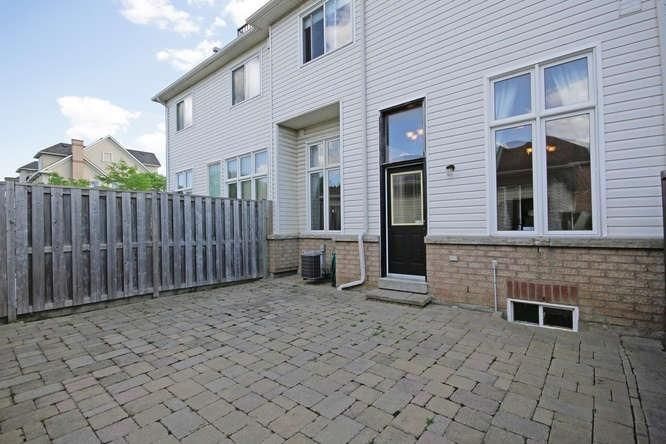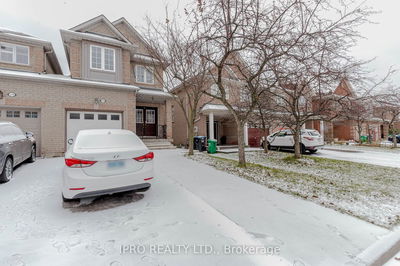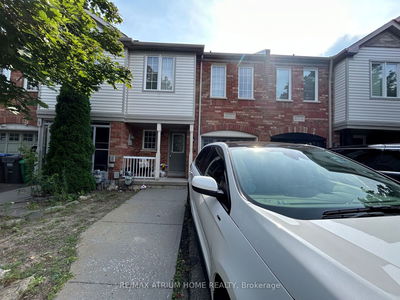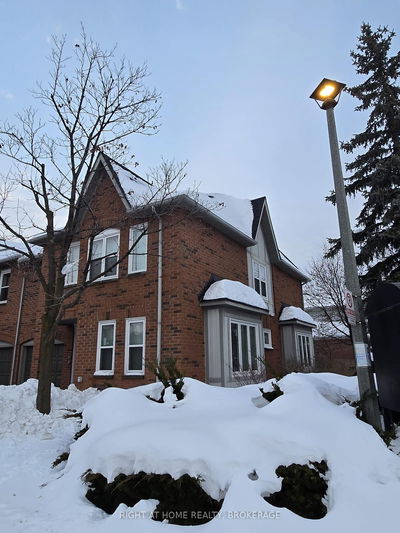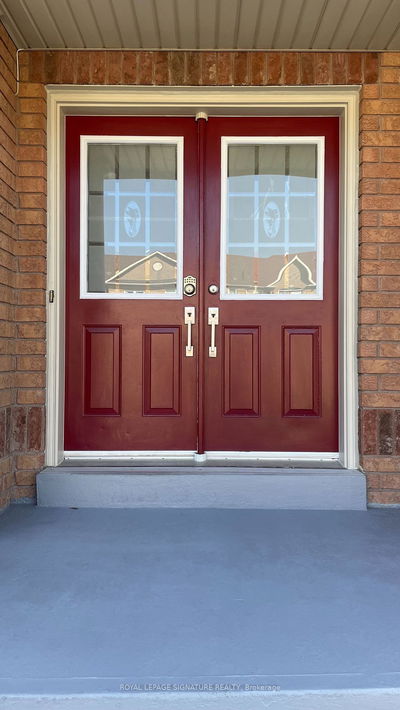Executive Freehold Town Home" Bond" Built Open Concept.12 Feet High Ceiling. In Desirable Churchill Meadows, Separate Family And Living Room With An Island And Breakfast Area, Upper Floor Laundry Room. Relax In Mbr W/ Sitting Area/5 Pc Ens. Incl. Soaker- Tub Plus Step, Shower. Backyard Tiled W/ Tumble Stone For Kids To Play Or Summer Bbq. Large Unfinished Basement With High Ceiling. No Smoking/ No Pets Please. Must See To Appreciate.
Property Features
- Date Listed: Tuesday, February 19, 2019
- City: Mississauga
- Neighborhood: Churchill Meadows
- Major Intersection: Tenth Line And Thomas Street
- Living Room: Hardwood Floor, Combined W/Dining, Ceiling Fan
- Family Room: Hardwood Floor, Large Window, Open Concept
- Kitchen: Hardwood Floor, Backsplash, Centre Island
- Listing Brokerage: Royal Lepage United Realty, Brokerage - Disclaimer: The information contained in this listing has not been verified by Royal Lepage United Realty, Brokerage and should be verified by the buyer.

