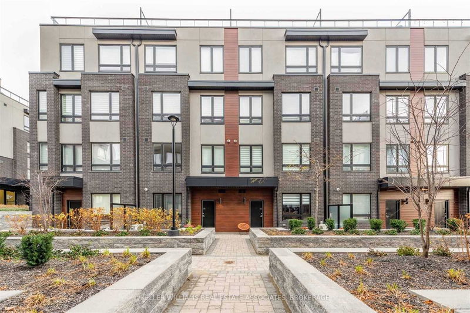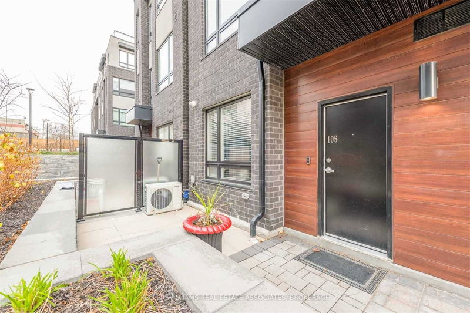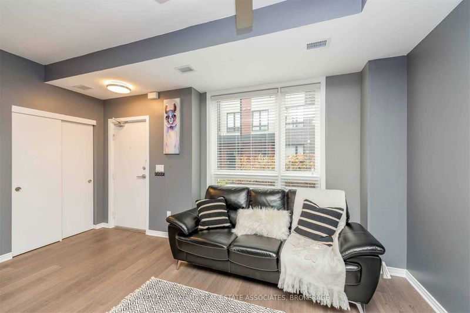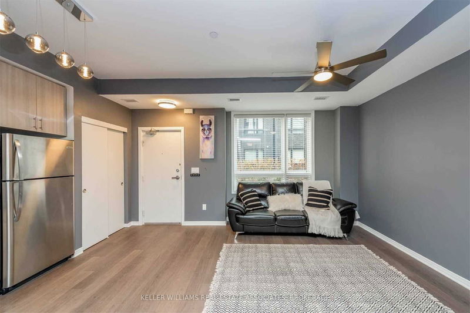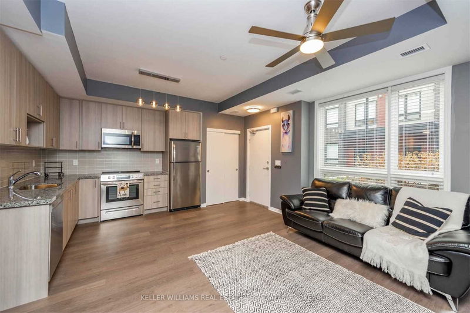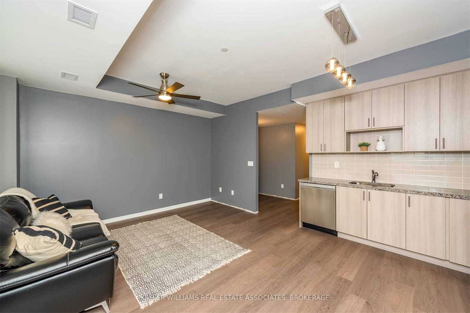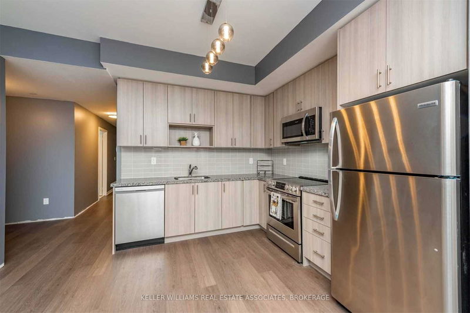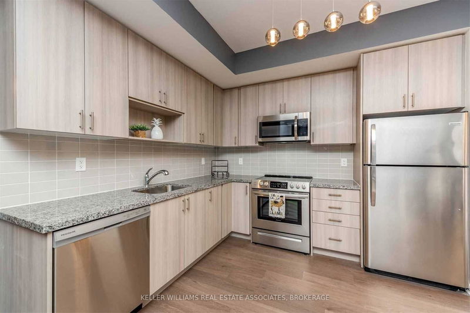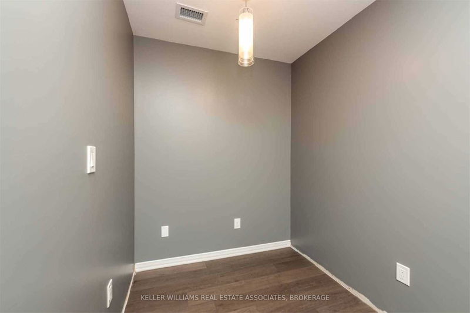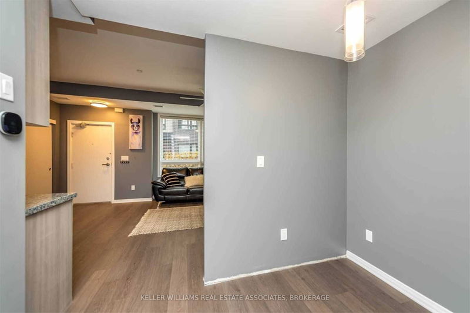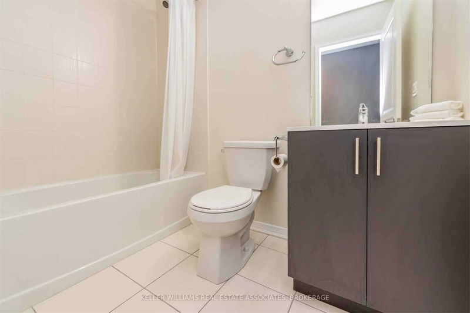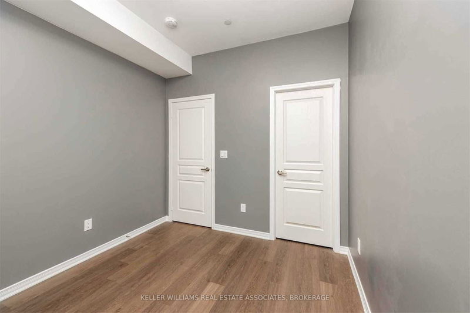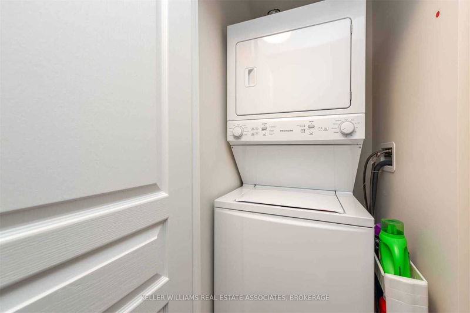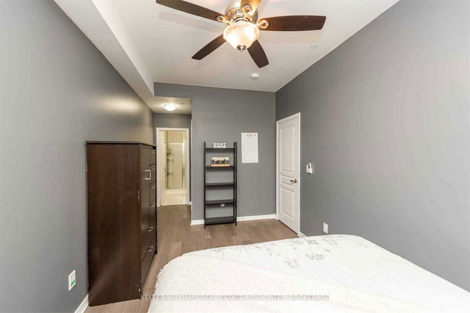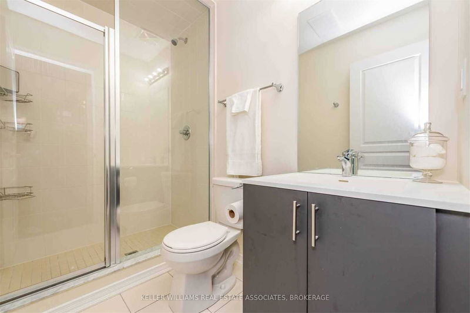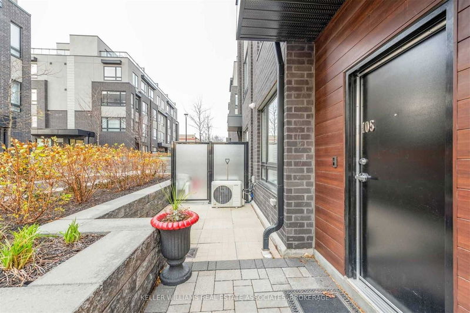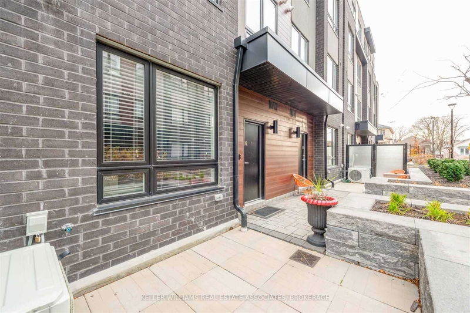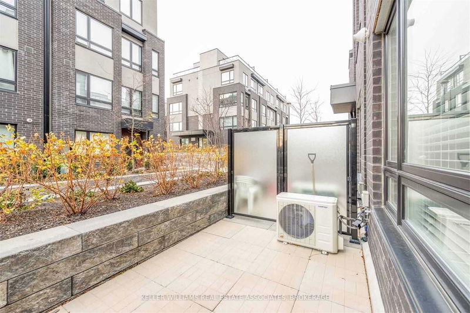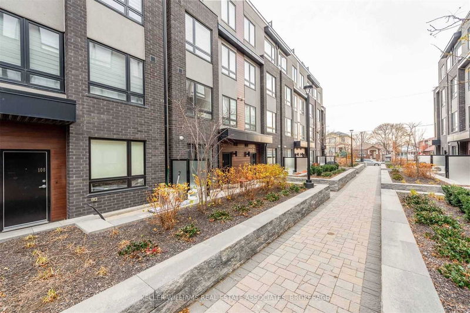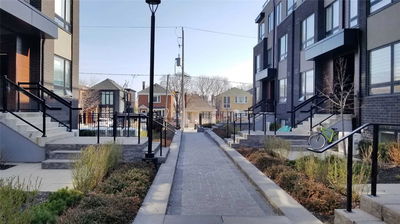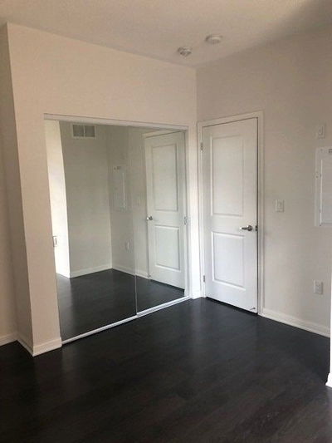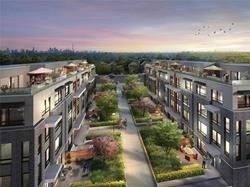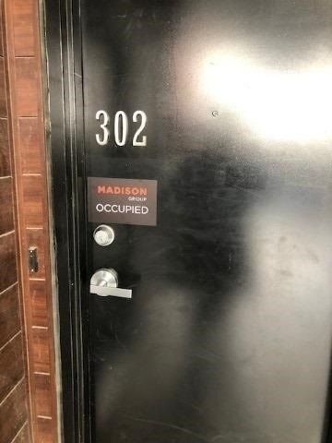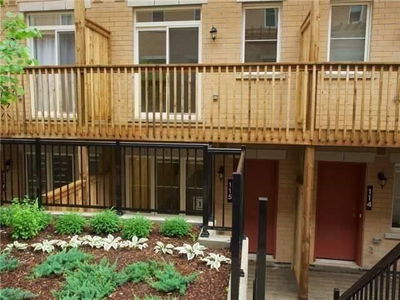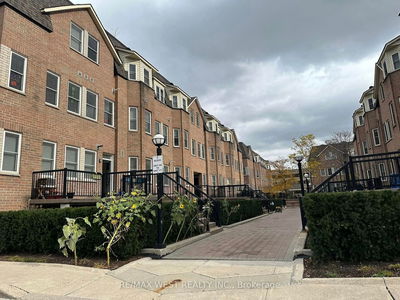Fantastic Garden Townhouse, 2 Bed & 2 Bath + Den (858 Sq Ft + 80 Sq Ft Patio) Bright West Facing Suite W/Beautiful Finishings Throughout! Developed By Madison Group. Features: 9' High Ceilings, Open Concept Design, Modern Kitchen W/ Granite Countertop, Ss Appliances. Spacious Master Bedroom W/3 Pc Ensuite W/ Large Shower And Glass Doors, Large W/In Closet. 2nd Bedroom W/ W/In Closet; Den Perfect For Home Office . 1 Parking & Locker Included. Non Smokers Plz
Property Features
- Date Listed: Thursday, December 16, 2021
- City: Toronto
- Neighborhood: Briar Hill-Belgravia
- Major Intersection: Roselawn Ave/Dufferin St
- Full Address: 105-1110 Briar Hill Avenue, Toronto, M6B 0A9, Ontario, Canada
- Kitchen: Laminate, Granite Counter, Stainless Steel Appl
- Living Room: Laminate, Open Concept, Picture Window
- Listing Brokerage: Keller Williams Real Estate Associates, Brokerage - Disclaimer: The information contained in this listing has not been verified by Keller Williams Real Estate Associates, Brokerage and should be verified by the buyer.

