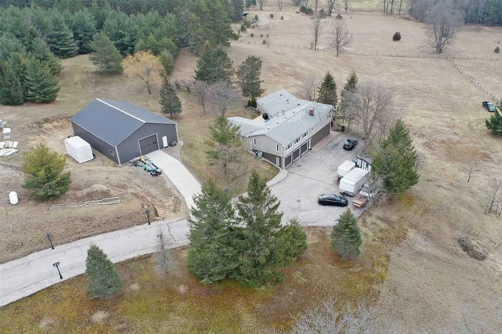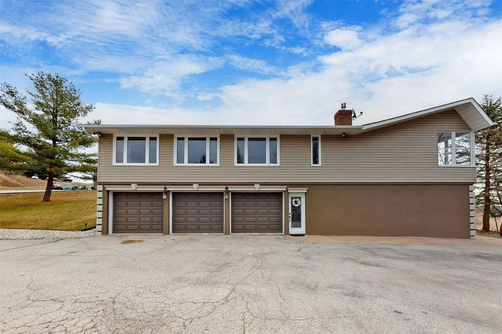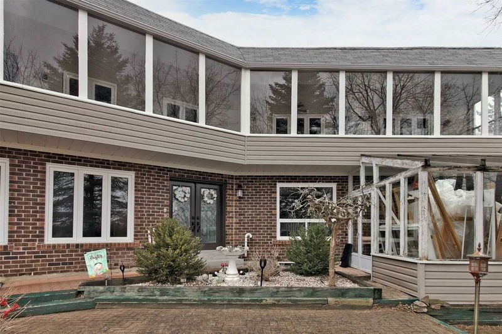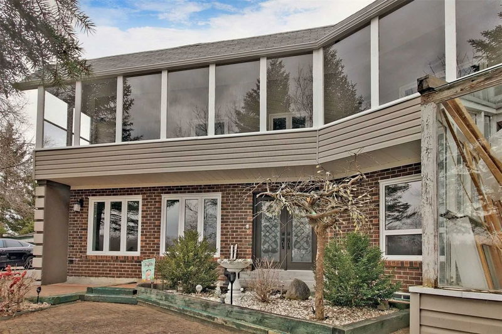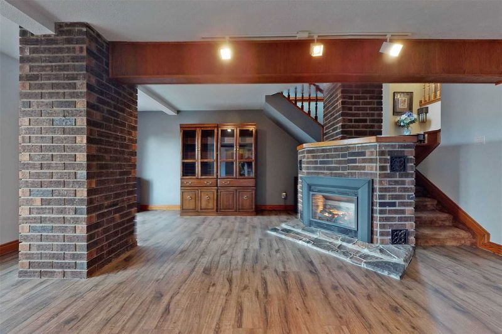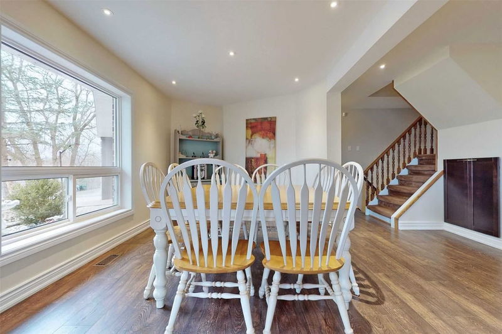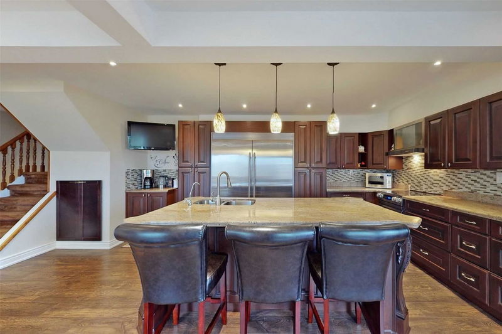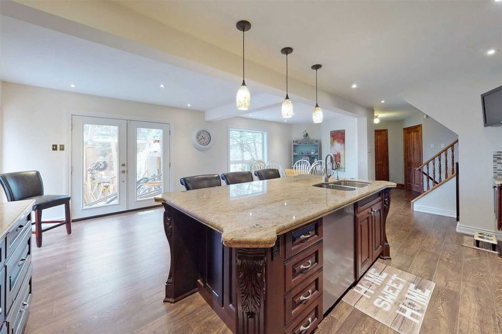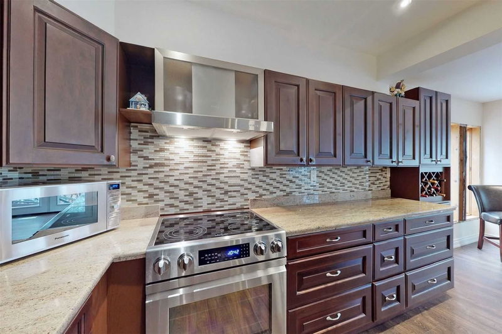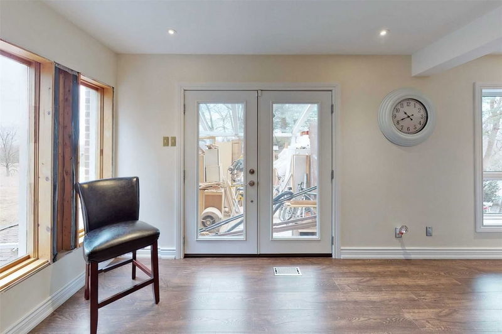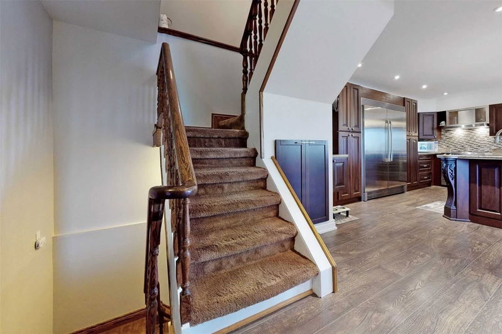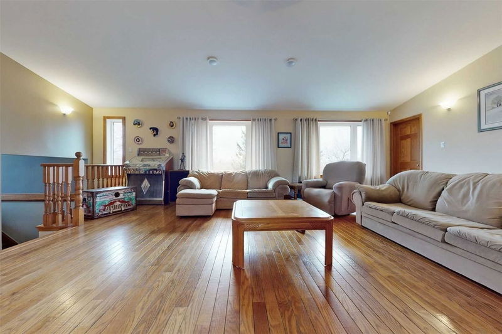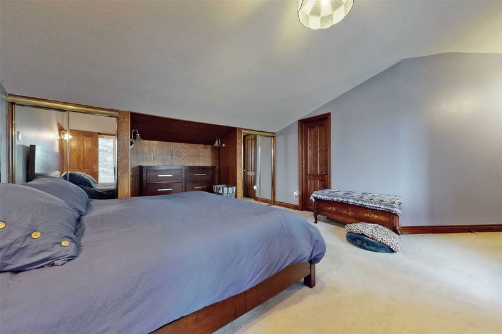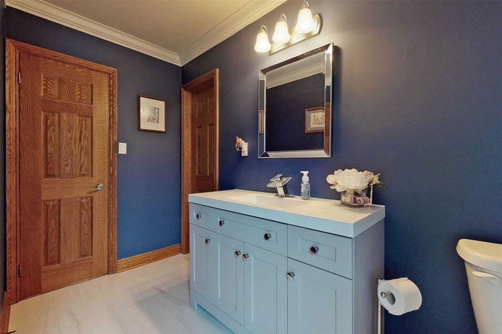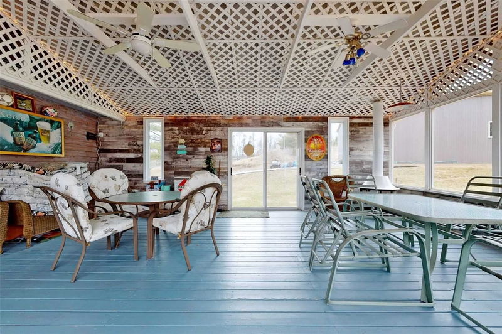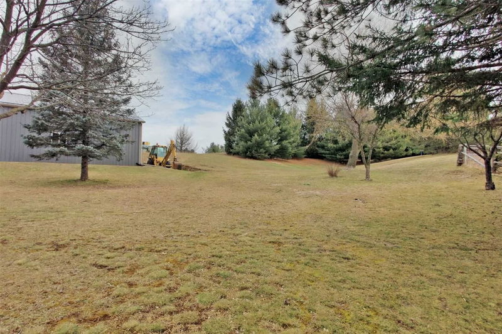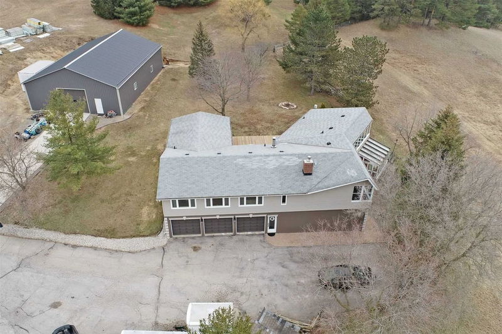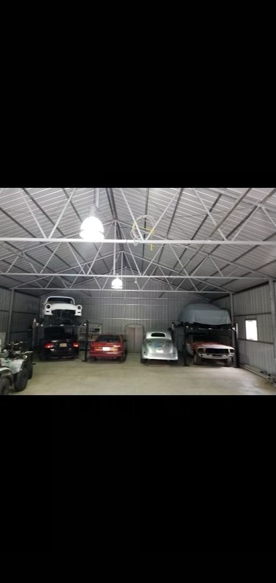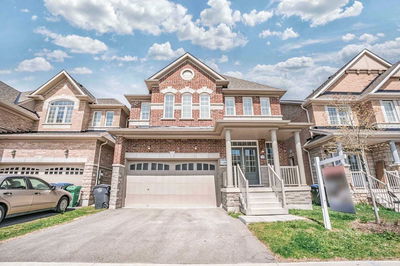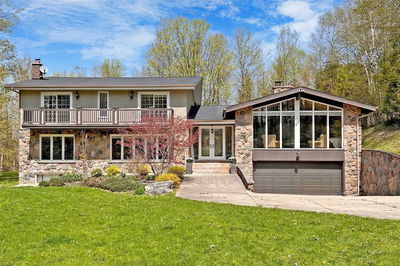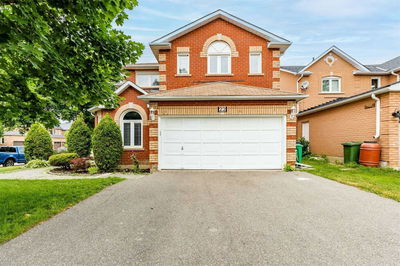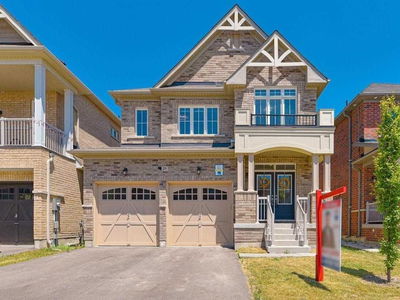Country Home On 15+ Acres Of Picturesque Rolling Hills W/2 Road Frontage Steps To Caledon East. Unique Floor Plan Includes Numerous Updates & Improvements. Kitchen W/ Centre Island & S/S Appl, Oversized Windows & Doors ('19), Garden Doors ('20), Roof ('17), Water Softener ('20), 30X20 Deck ('20), Main Flooring ('19), Newer Propane Furnace, Fresh Paint & Updated Bathrooms. Long Paved & Lighted Driveway Leads To Home & 40X60 Garage. 400 Amp Service To Main Panel.
Property Features
- Date Listed: Tuesday, April 12, 2022
- Virtual Tour: View Virtual Tour for 4901 The Grange Sideroad
- City: Caledon
- Neighborhood: Rural Caledon
- Major Intersection: Sr. Andrews Rd/The Grange
- Full Address: 4901 The Grange Sideroad, Caledon, L7C0C7, Ontario, Canada
- Kitchen: Laminate, Stainless Steel Appl, Centre Island
- Living Room: Laminate, Gas Fireplace
- Family Room: Hardwood Floor, Wet Bar, Gas Fireplace
- Listing Brokerage: Re/Max Realty Services Inc., Brokerage - Disclaimer: The information contained in this listing has not been verified by Re/Max Realty Services Inc., Brokerage and should be verified by the buyer.

