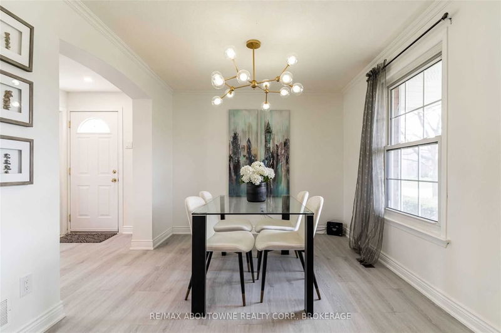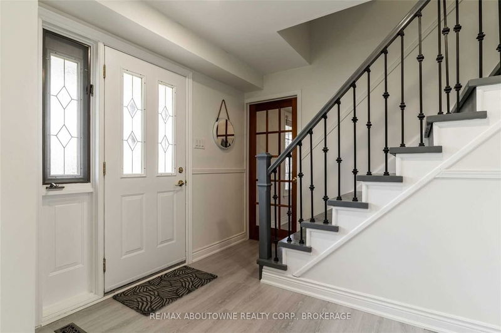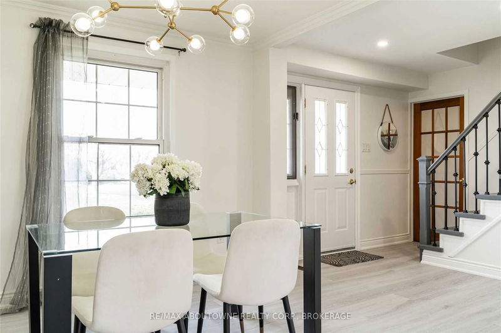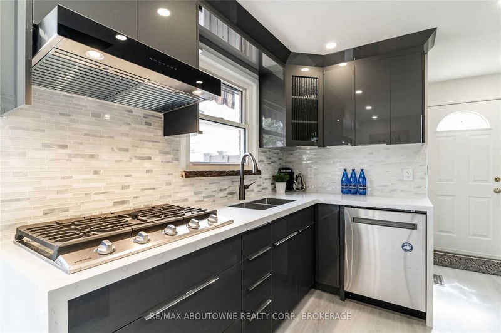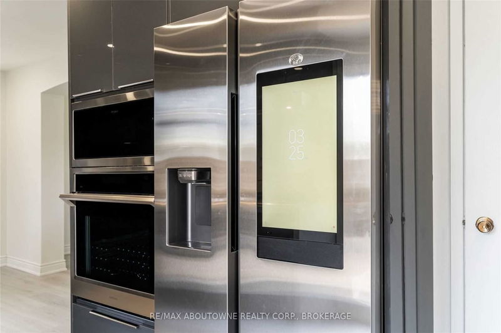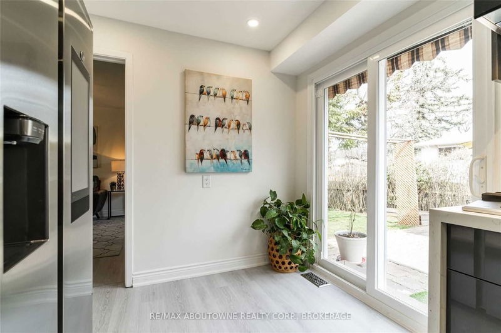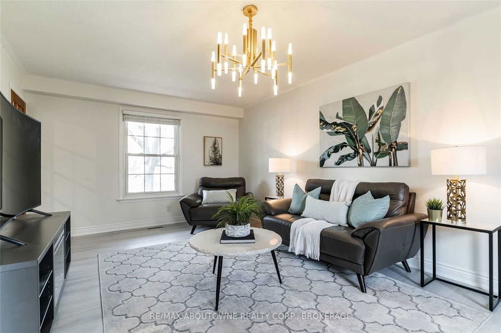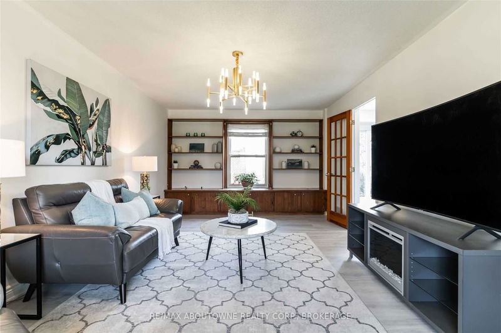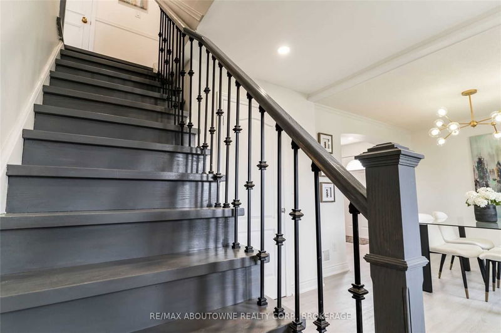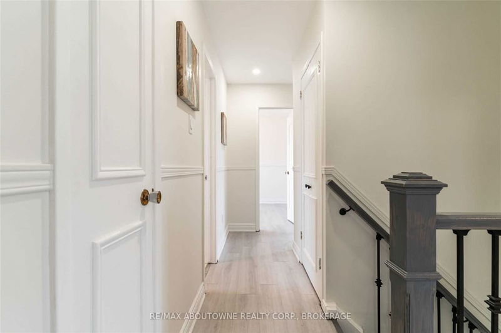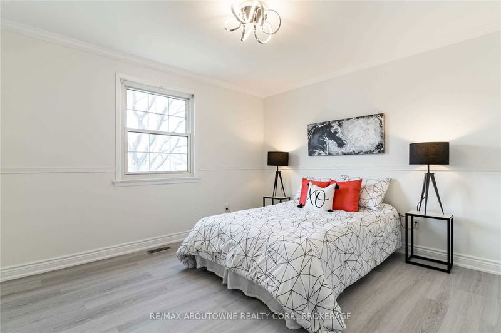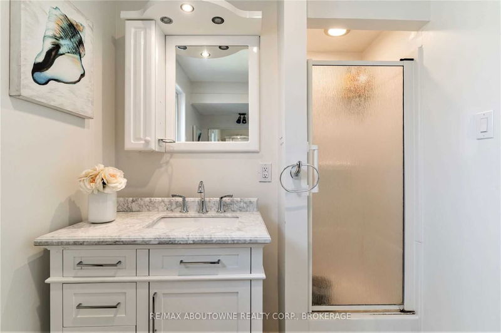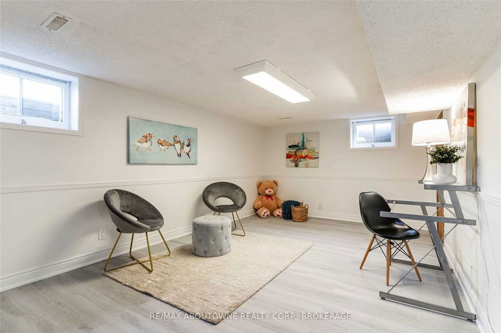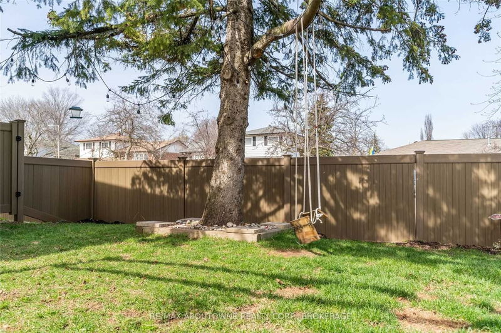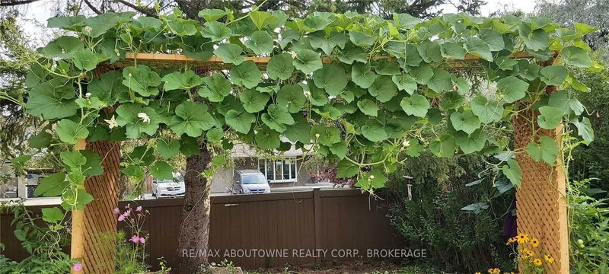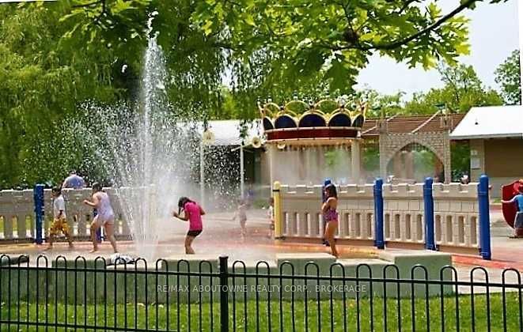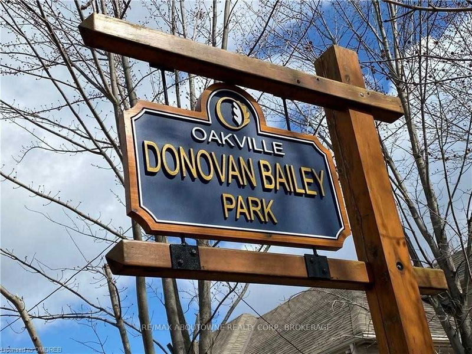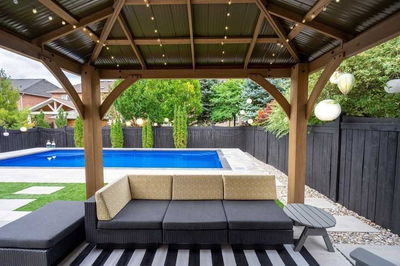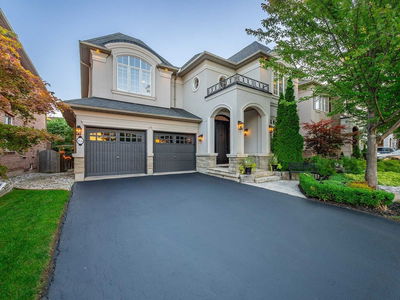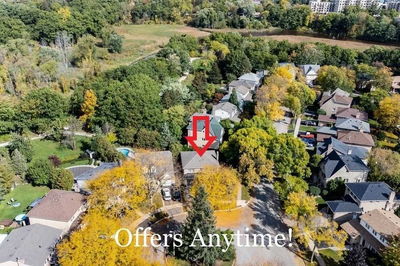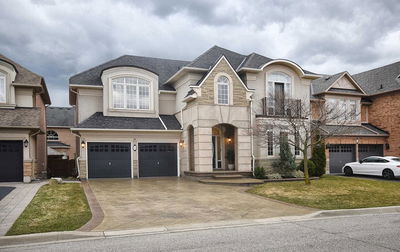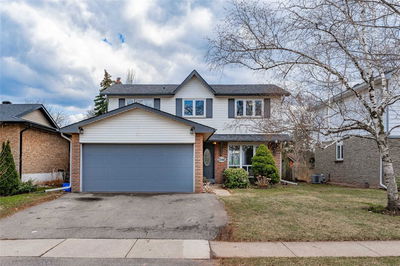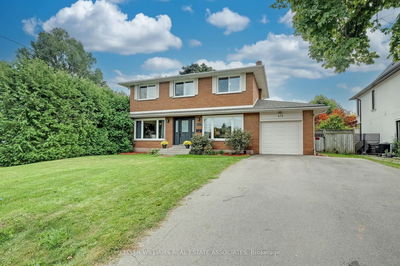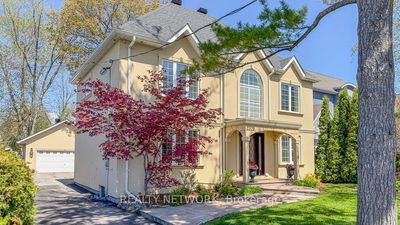Beautifully Reno'd Home 4+1 Bedrms, 2 Baths, 1,474 Sf, Dbl Car Garage (Park 6!) In The Heart Of Bronte! Impressive *Brand New* Next Generation Modern Kitchen With "Smart" Technology (Wifi Connectivity On All Major Appliances!) Eat-In Kitchn W Stunning Quartz Counters With Waterfall Feature Side, "Smart" Fridge & Beautiful Gas Stove, Wall-Mounted Electric Convection Oven, Glass Backsplash, And Plenty Of 'Easy Clean" Feature Cabinets. New Wide-Plank Floors Throughout (No Carpets).Freshly Painted In Neutral Colour. Lrg Livingrm, And Open Concept Diningrm With New Fashion Forward Light Fixtures. Brand New Slider Patio-Door Opens To A Lovely Stone Deck In The Back Yard With Plenty Of Green Space. Upstairs Features 4 Good Sized Bedrms, Master With Walk-In Closet. Bsmt Family Room / Playroom/ Office Or, Could Be An Additional 5th Bedroom. Private Backyard With A Stone Deck. This Home Features Metal Roof And Pvc Vinyl Fence. Pkg For 6! Commuters Dream- Go & Hwy Access. Move In Ready!
Property Features
- Date Listed: Saturday, April 23, 2022
- Virtual Tour: View Virtual Tour for 2212 Urwin Crescent
- City: Oakville
- Neighborhood: Bronte West
- Major Intersection: Third Line- Bridge
- Full Address: 2212 Urwin Crescent, Oakville, L6L 2T2, Ontario, Canada
- Kitchen: Main
- Living Room: Main
- Family Room: Bsmt
- Listing Brokerage: Re/Max Aboutowne Realty Corp., Brokerage - Disclaimer: The information contained in this listing has not been verified by Re/Max Aboutowne Realty Corp., Brokerage and should be verified by the buyer.

