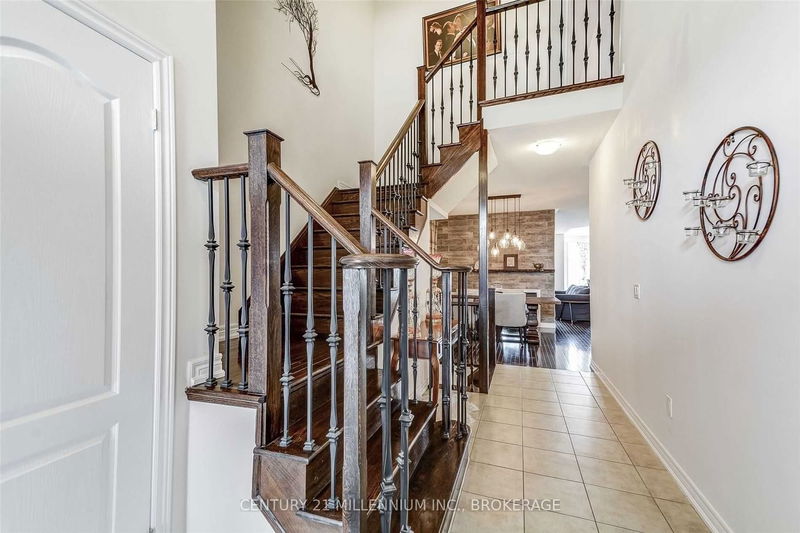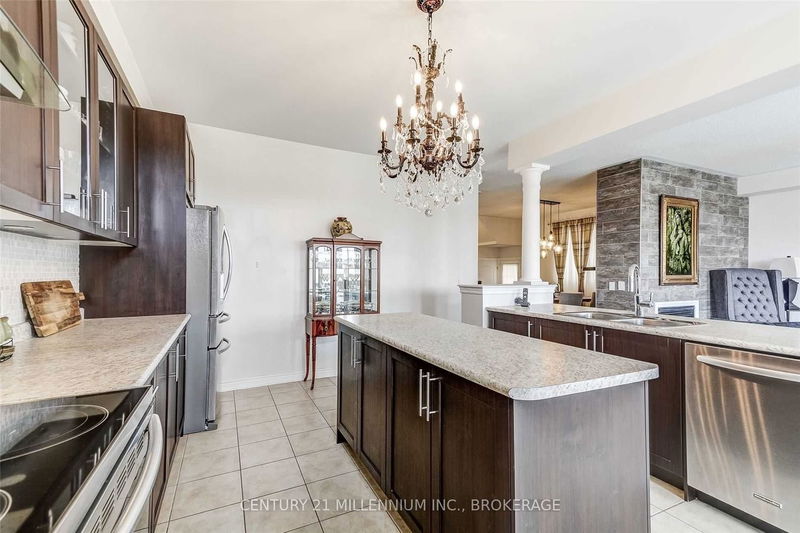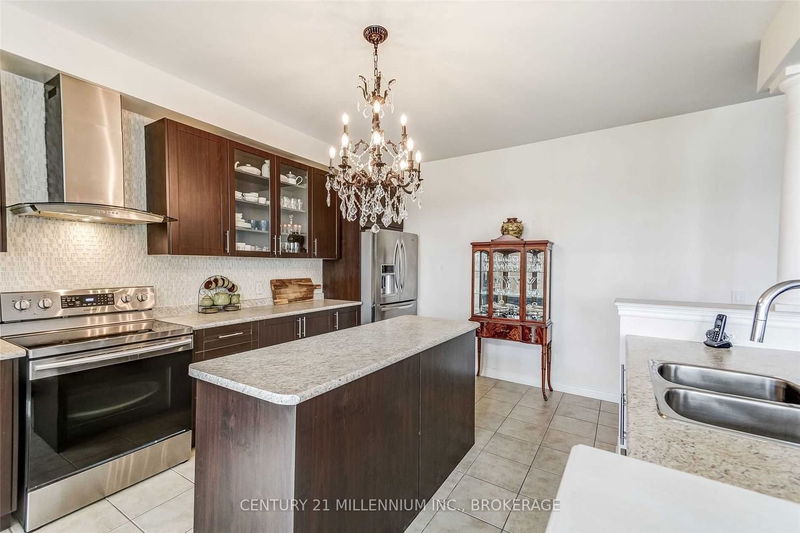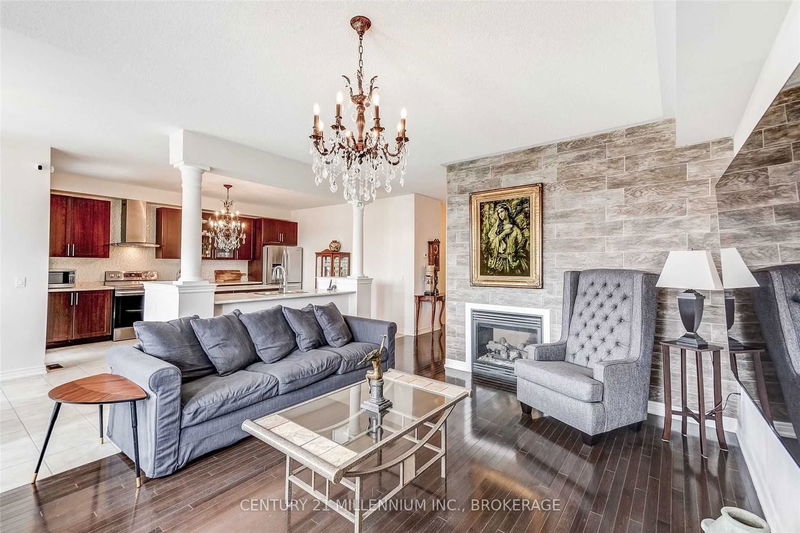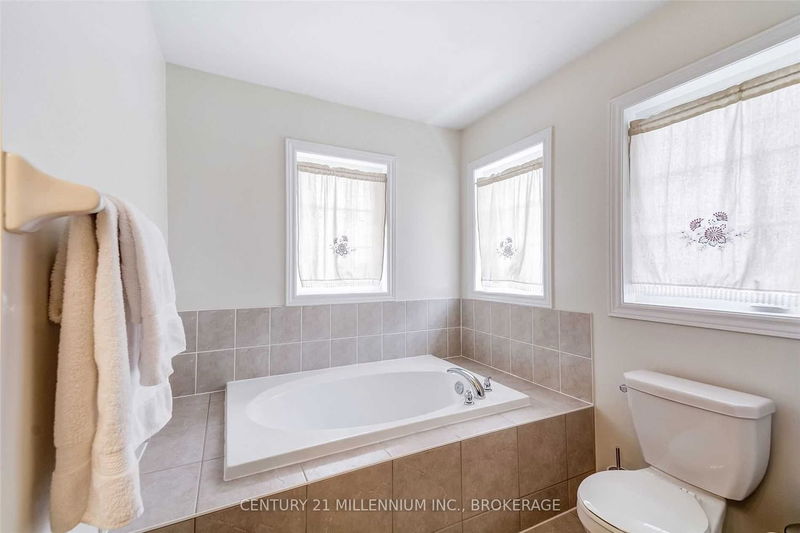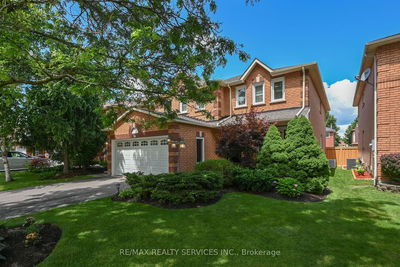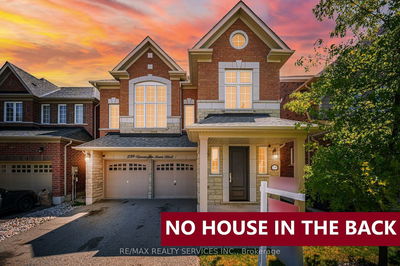Welcome To 24 Fawnridge, Sparkling Clean & Nicely Updated On A Premium Lot (Wider Backyard) Backing Onto Bonnieglen Neighbourhood Park! Walking Distance To School, Rec Centre, Coffee Shop, Brampton Transit Bus Stop & Groceries. Enjoy The Perks Of A Caledon Address - Perhaps Lower Car Insurance? This Home Features 4 Spacious Bedrooms, 3 Bathrooms, A 2-Car Garage With Hardwood On Main Level, Upgraded Laminate On Bedroom Level, Gorgeous Aggregate Concrete Driveway & Path, Attractive Landscaping, A Side Entrance To The Basement, 2nd Floor Laundry And A Functional Kitchen W/Upgraded Cabinets, Backsplash & Expansive Centre Island. Basement Offers Rough-In For Bath, Cold Cellar, Etc. Backyard Is Nicely Landscaped And Beyond Is Bonnieglen Park For Relaxing Summer Evenings. Virtual Tour Includes Floor Plans. Oak Model, Elevation A.
Property Features
- Date Listed: Friday, June 03, 2022
- Virtual Tour: View Virtual Tour for 24 Fawnridge Road
- City: Caledon
- Neighborhood: Rural Caledon
- Full Address: 24 Fawnridge Road, Caledon, L7C 3T8, Ontario, Canada
- Living Room: 2 Way Fireplace, O/Looks Backyard
- Kitchen: Ceramic Floor, Centre Island, W/O To Yard
- Listing Brokerage: Century 21 Millennium Inc., Brokerage - Disclaimer: The information contained in this listing has not been verified by Century 21 Millennium Inc., Brokerage and should be verified by the buyer.



