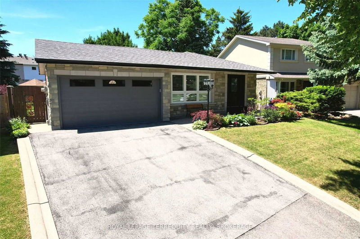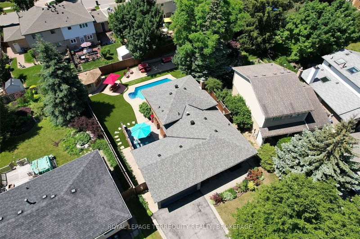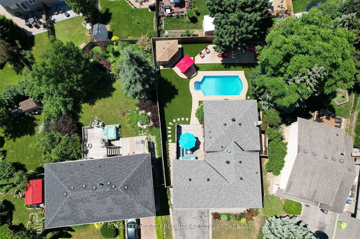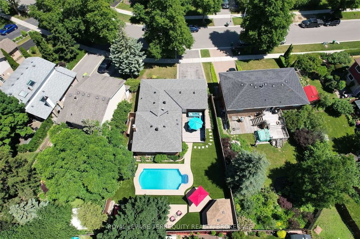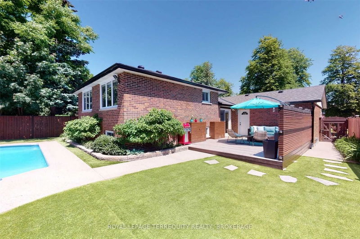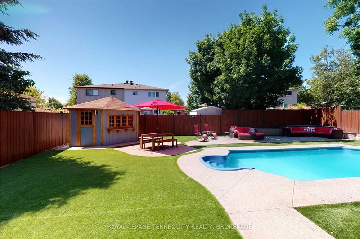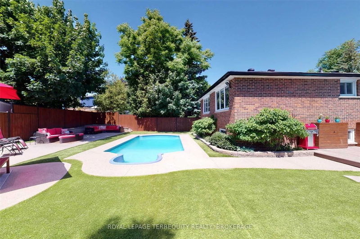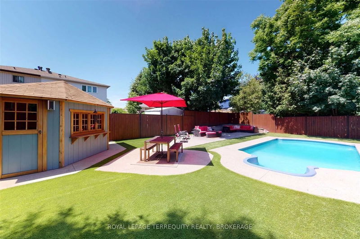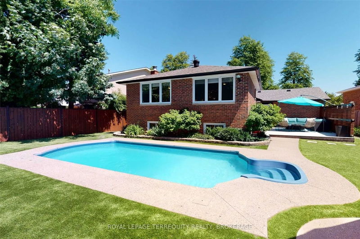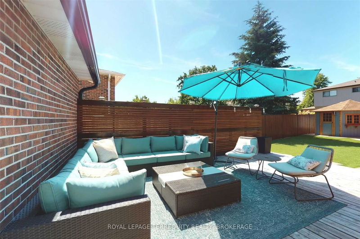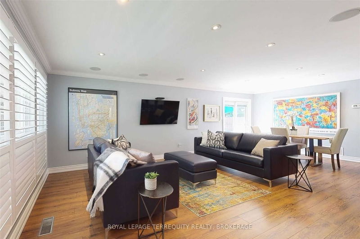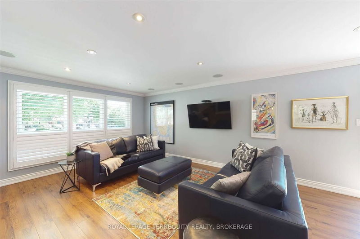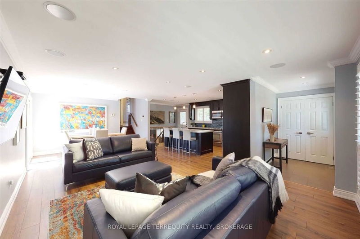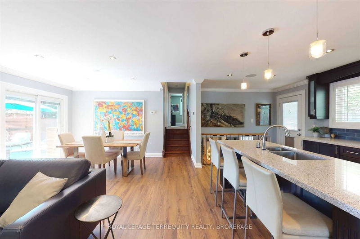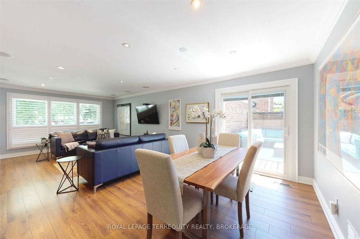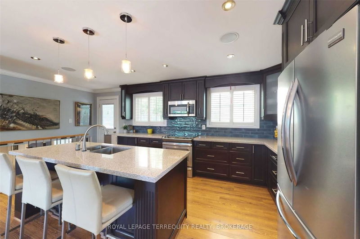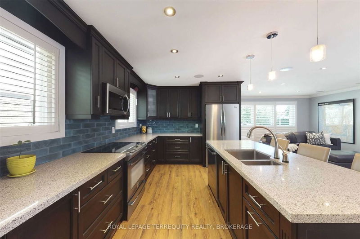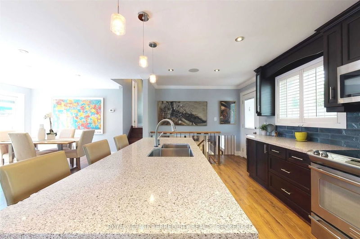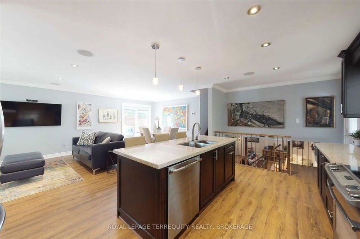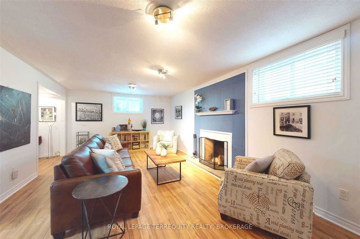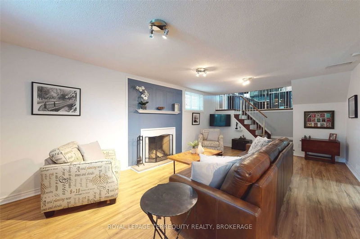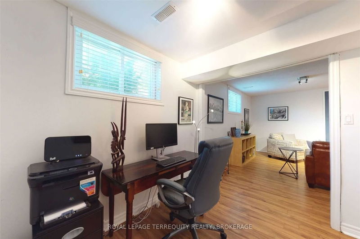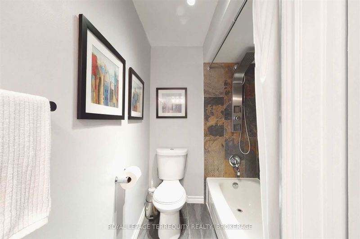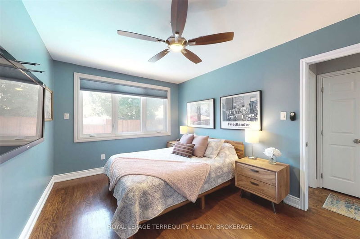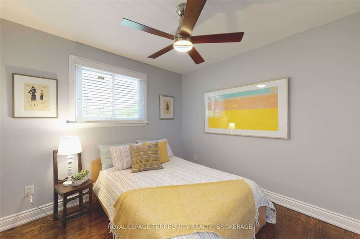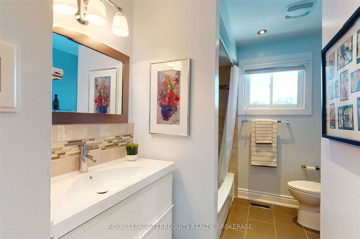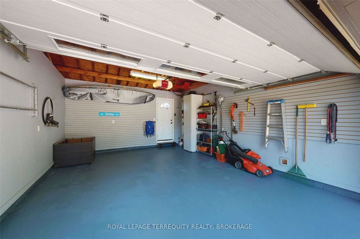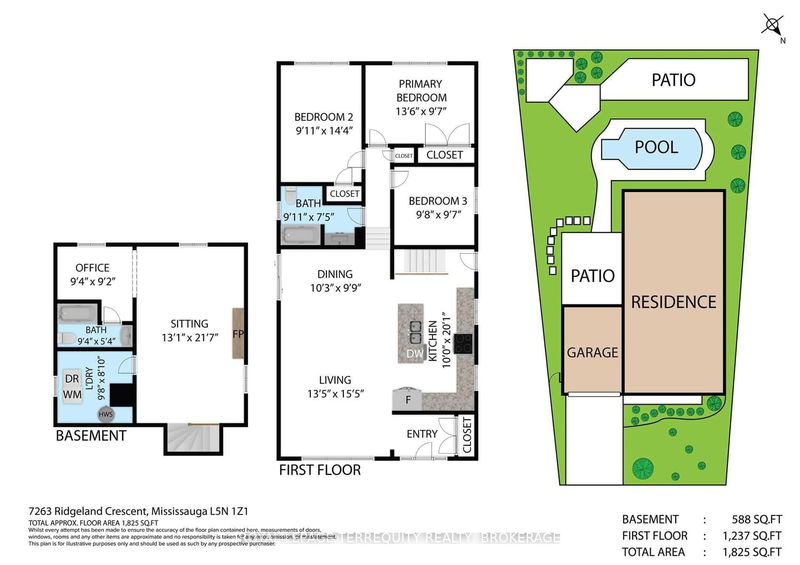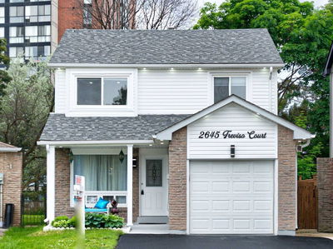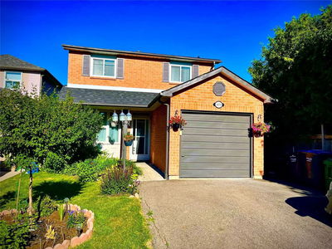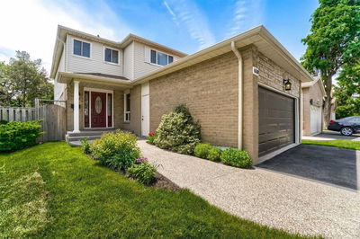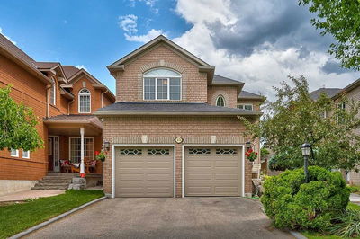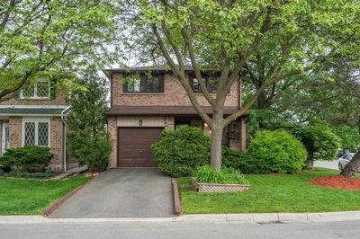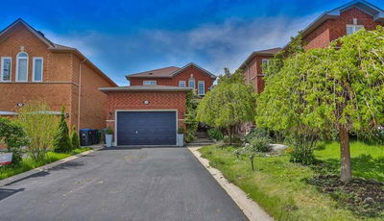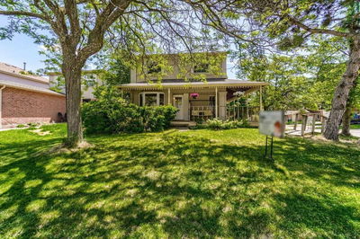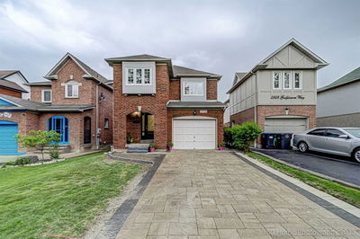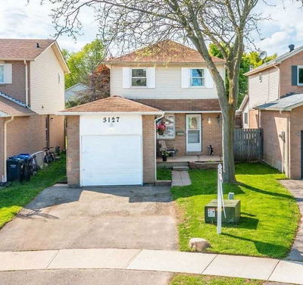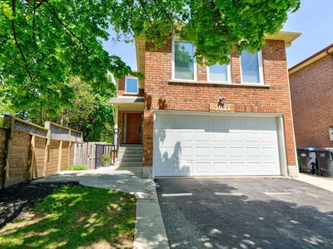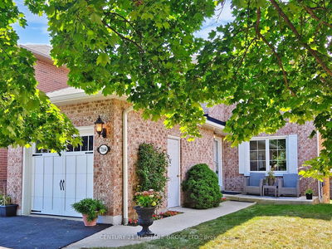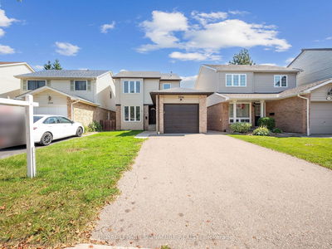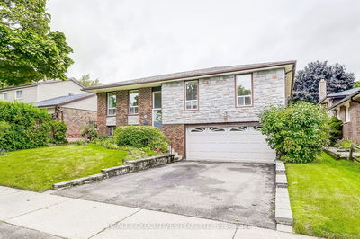Extensively Updated Throughout With A Layout Ideal For Family Living And Entertaining, This Is The Home You've Been Waiting For. Set Over Three Levels, This Stunning 3-Bedroom Backsplit Incorporates An Open Concept Main Floor Living Area, Complete With Custom Kitchen And Large Centre Island. The Main Floor Flows Into The Beautifully Appointed Lower Level Sitting Room, Complete With Wood Burning Fireplace. The Lower Level Further Includes A 4-Piece Bathroom And Office Space That Can Be Utilized As A Fourth Bedroom. The Upper Level Includes Three Generous Sized Bedrooms And A Further 4-Piece Bathroom. Enjoy Summer Days In Your Very Own Private Backyard Oasis (70Ft Wide At Rear), With Large Patio And Deck Spaces, In-Ground Heated Salt-Water Pool, Storage Shed/Pool Bar And Premium ($20K) Maintenance Free Turf. The Home Also Includes A 2-Car Attached Garage And Private Drive. Close To Shops, School, Parks And Transport.
Property Features
- Date Listed: Wednesday, June 15, 2022
- Virtual Tour: View Virtual Tour for 7263 Ridgeland Crescent
- City: Mississauga
- Neighborhood: Meadowvale
- Full Address: 7263 Ridgeland Crescent, Mississauga, L5N 1Z1, Ontario, Canada
- Living Room: Open Concept, Large Window, California Shutters
- Kitchen: Quartz Counter, Centre Island, Pot Lights
- Listing Brokerage: Royal Lepage Terrequity Realty, Brokerage - Disclaimer: The information contained in this listing has not been verified by Royal Lepage Terrequity Realty, Brokerage and should be verified by the buyer.

