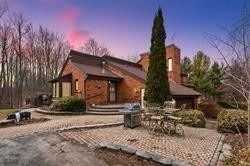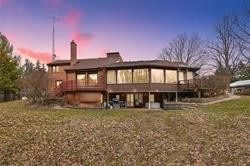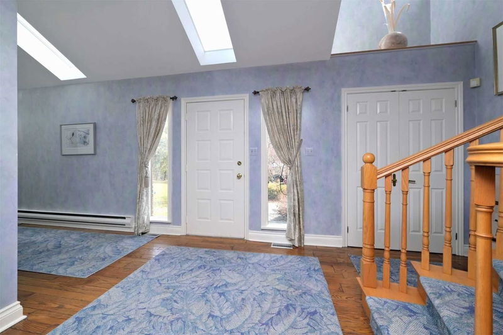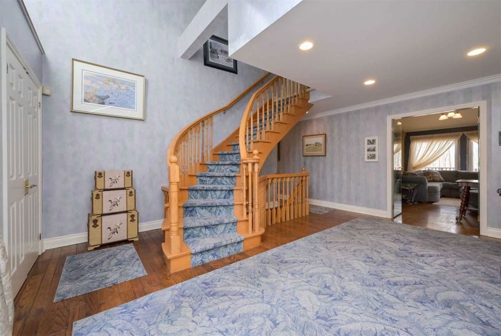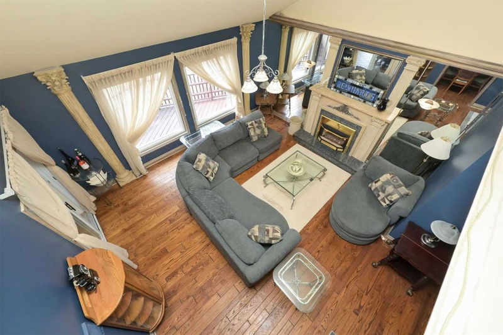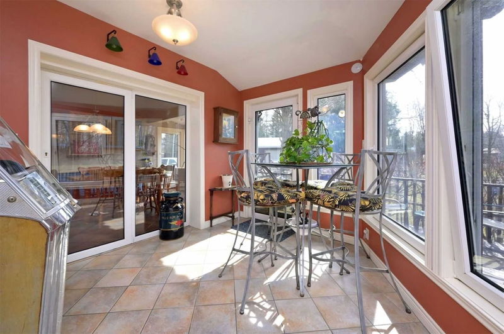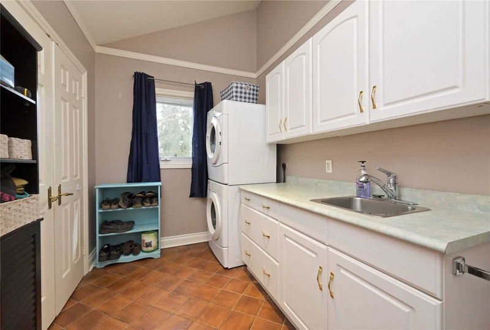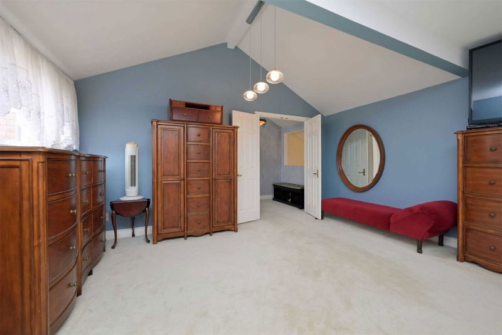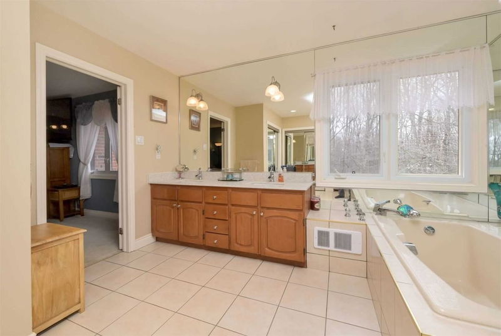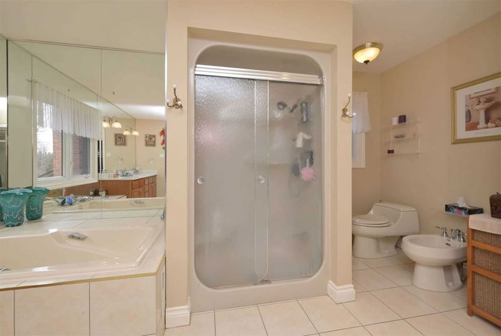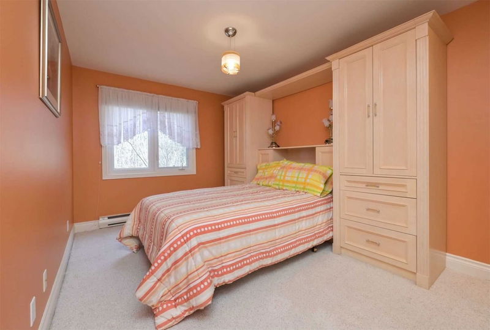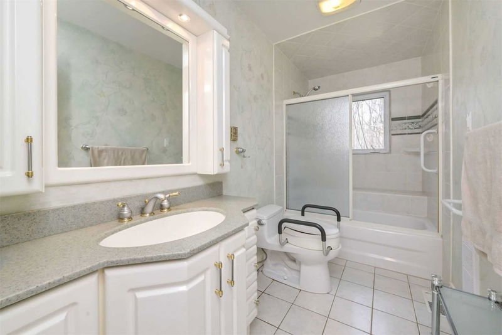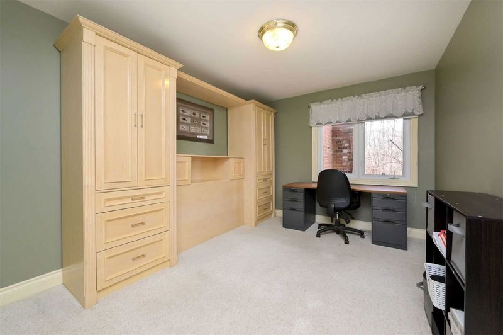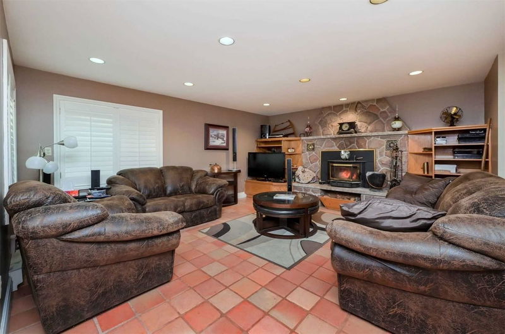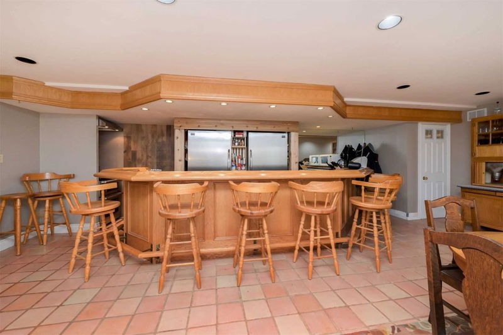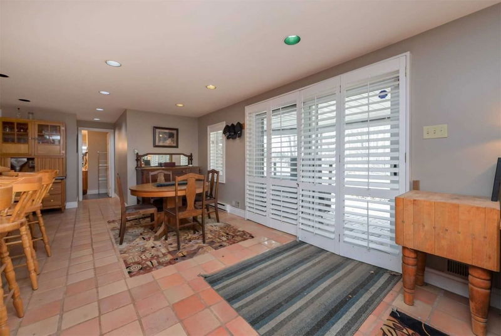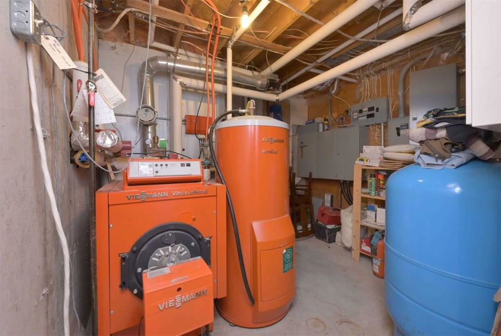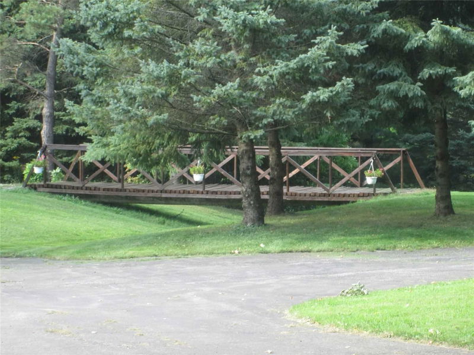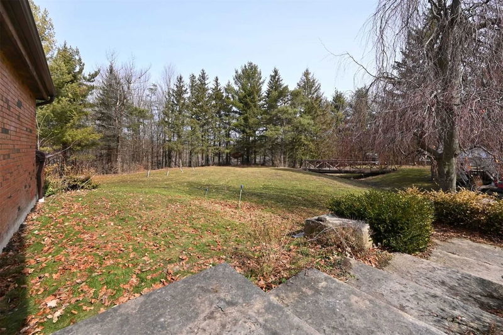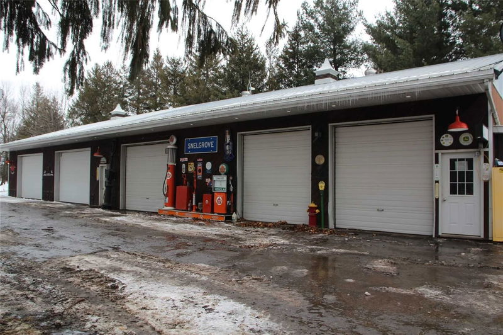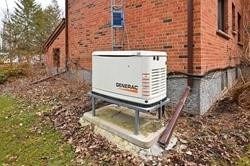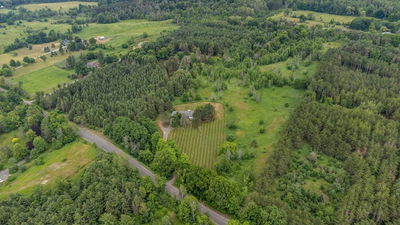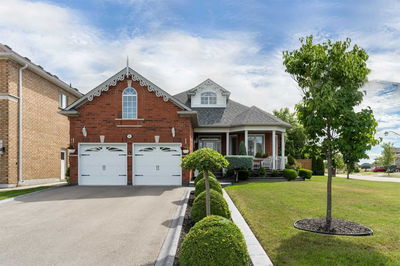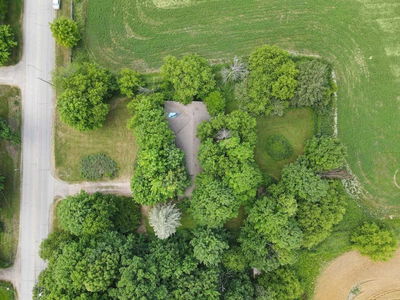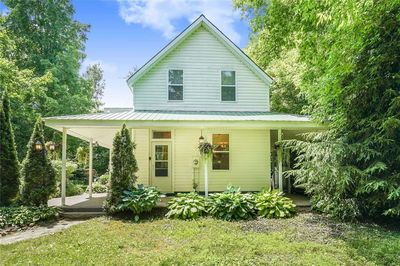Welcome To This Custom Bugaloft With Over 5000 Sq Ft Of Living Space That Sits On 50 Scenic Beautiful Acres In Caledon Hills. Walking Trails Thru Forest. Landscaped Grounds, Multiple Decks And Walk-Outs, Exquisite Decor Thru-Out, Gourmet Kitchen With Built-Ins, Sundrenched Solarium With Heated Floors, Built-In Generator, Secluded Master Suite. 32X100 Ft Heated Shop. No Detail Overlooked! Truly A Home Of Distinction!
Property Features
- Date Listed: Wednesday, June 22, 2022
- City: Caledon
- Neighborhood: Rural Caledon
- Major Intersection: King & Heart Lake
- Full Address: 14300 Heart Lake Road, Caledon, L7C2J6, Ontario, Canada
- Living Room: Gas Fireplace, Formal Rm, Picture Window
- Kitchen: Skylight, Centre Island, Ceramic Floor
- Listing Brokerage: Re/Max West Realty Inc., Brokerage - Disclaimer: The information contained in this listing has not been verified by Re/Max West Realty Inc., Brokerage and should be verified by the buyer.

