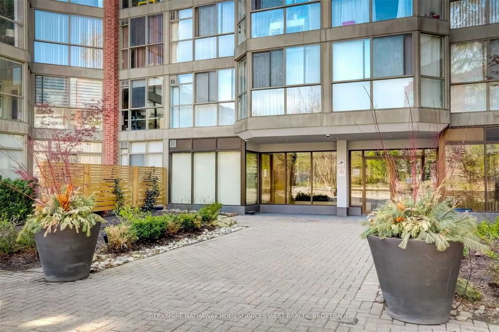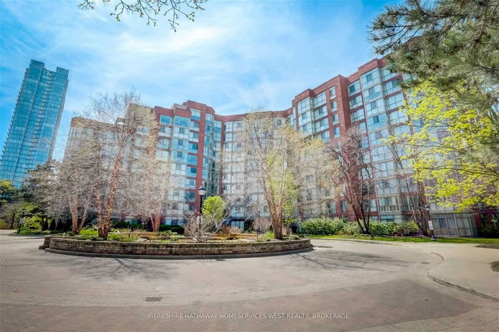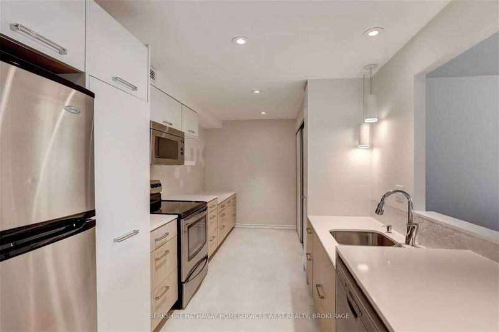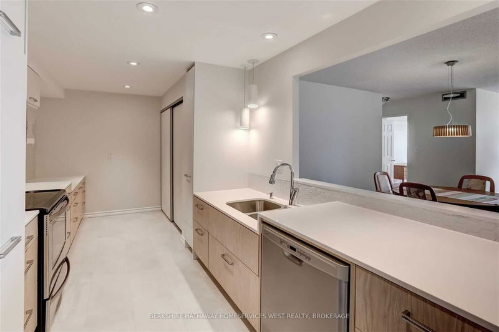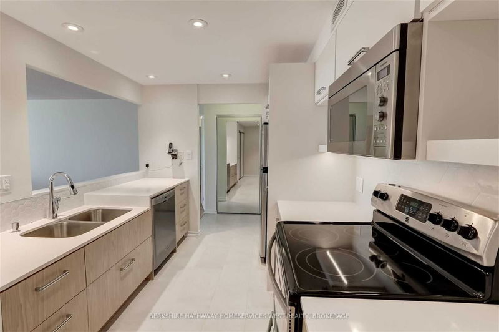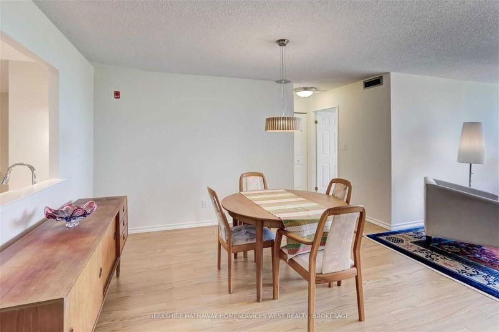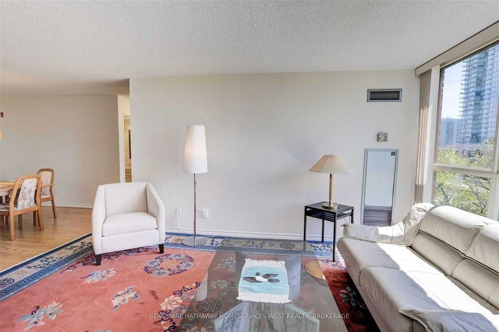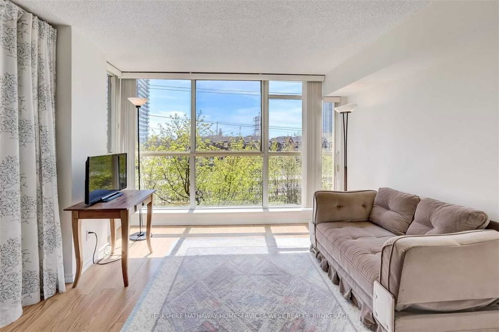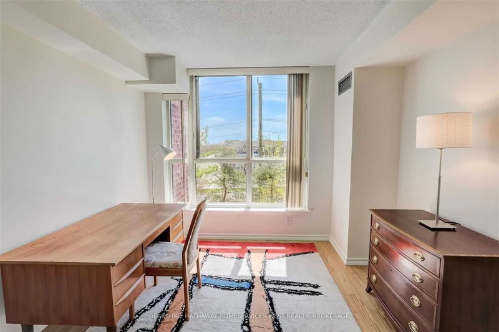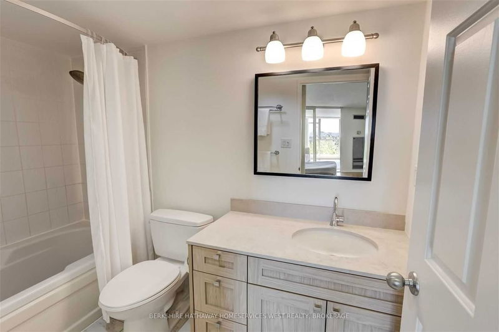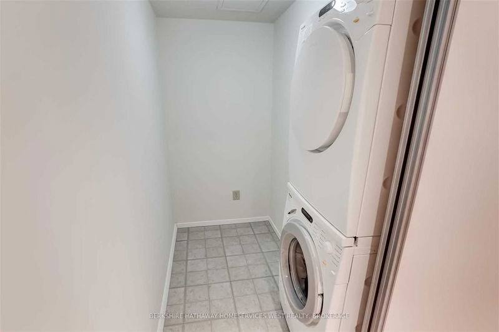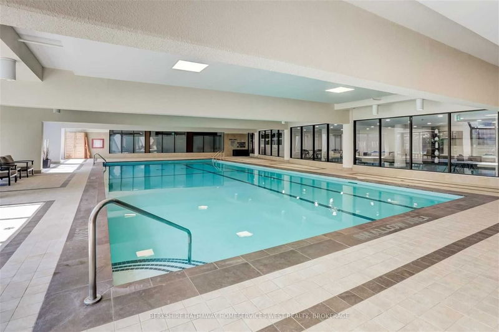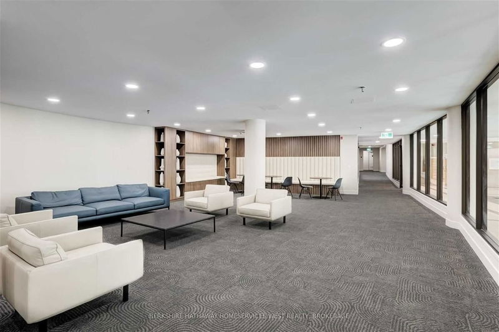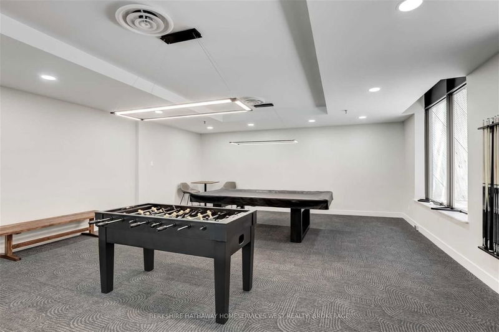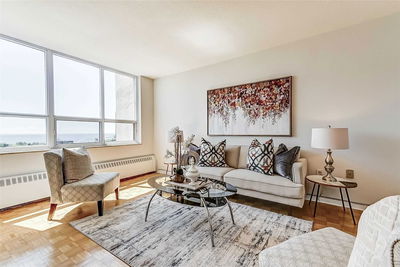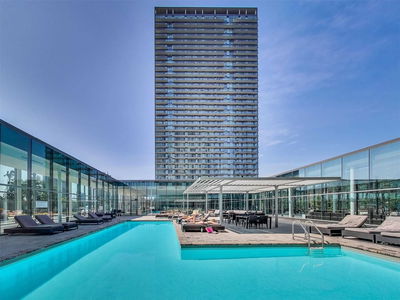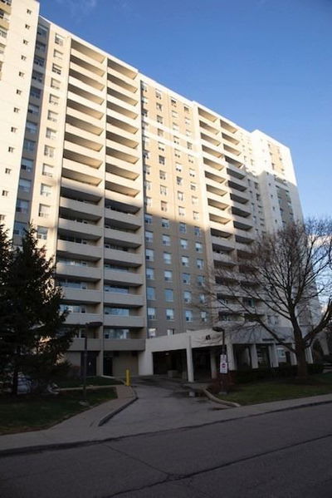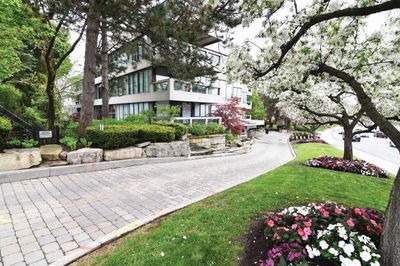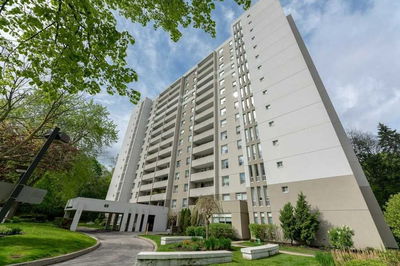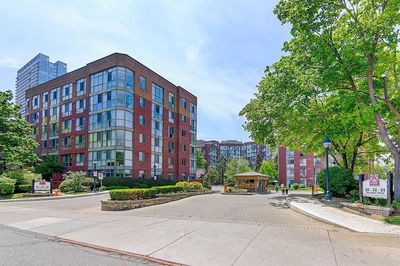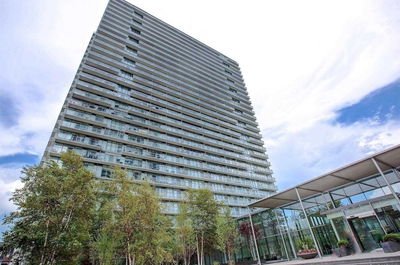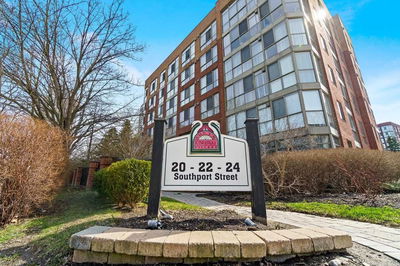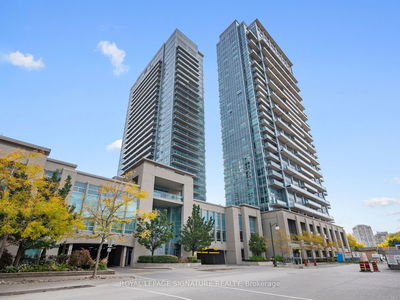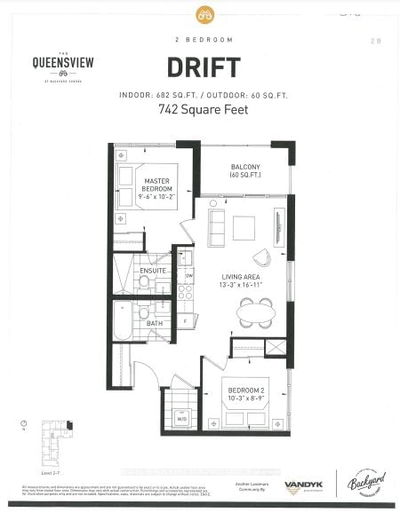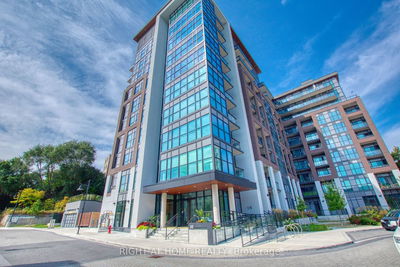Picture Perfect South Facing Suite In Sought After South Kingsway Village Condos. 2 Bedrooms Plus Den, 2 Washrooms, 1140 Square Feet Of Perfectly Laid Out Space. Coveted Split Bedroom Plan, Boasting A Large Renovated Kitchen Overlooking The Spacious Living Room/Dining Room. Enormous Primary Suite With Walk In Closet, Ensuite Bath And Separate Entrance To Den. The Complex Features A Fabulous Recreation Centre With An Indoor Pool, Squash Court, Exercise Room, Sauna, Party Room And Barbecue Area As Well As 24 Hour Gatehouse Security And Oodles Of Visitor Parking. Super Conveniently Located With Easy Access To Ttc, Bloor West Village, High Park, Lake Ontario And The Waterfront Trail System! Easy Access To Area Highways, Airports And Minutes To The Downtown Core. This Is The One! **All Inclusive Maintenance Fees**
Property Features
- Date Listed: Friday, June 24, 2022
- Virtual Tour: View Virtual Tour for 438-22 Southport Street
- City: Toronto
- Neighborhood: High Park-Swansea
- Full Address: 438-22 Southport Street, Toronto, M6S 4Y9, Ontario, Canada
- Living Room: Laminate, South View
- Kitchen: Pass Through, Pot Lights, Stainless Steel Appl
- Listing Brokerage: Berkshire Hathaway Homeservices West Realty, Brokerage - Disclaimer: The information contained in this listing has not been verified by Berkshire Hathaway Homeservices West Realty, Brokerage and should be verified by the buyer.

