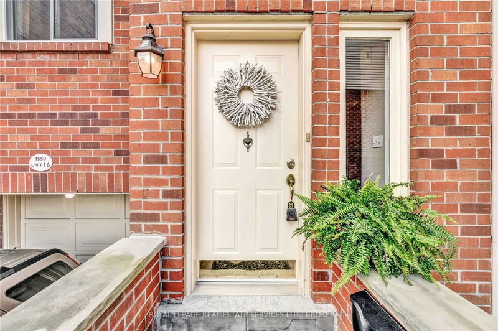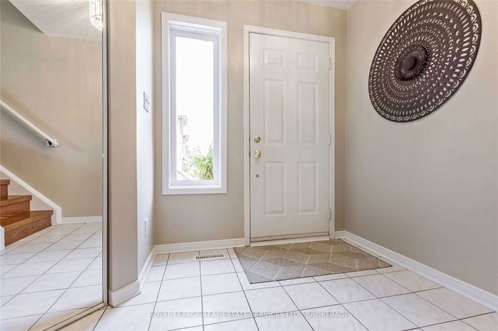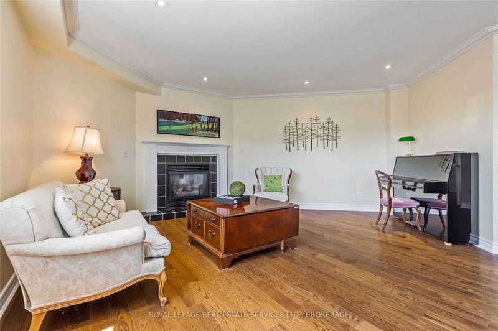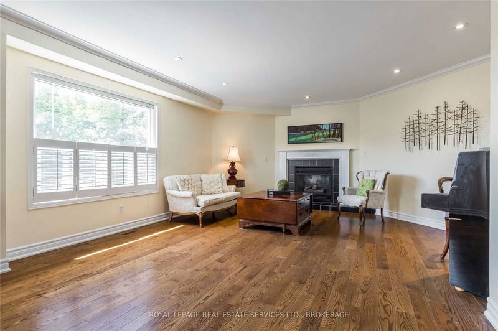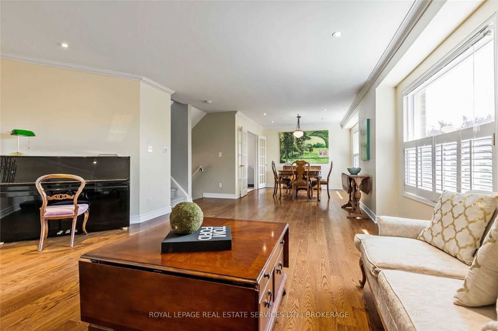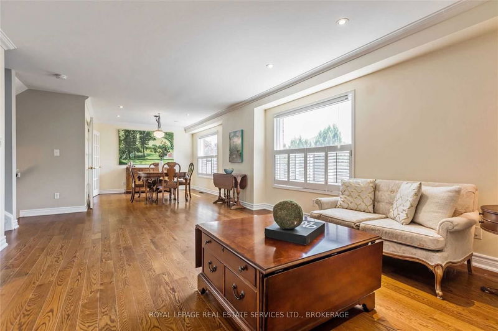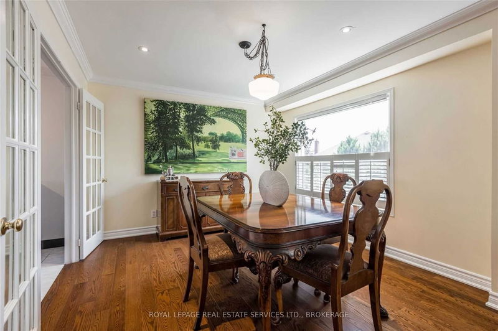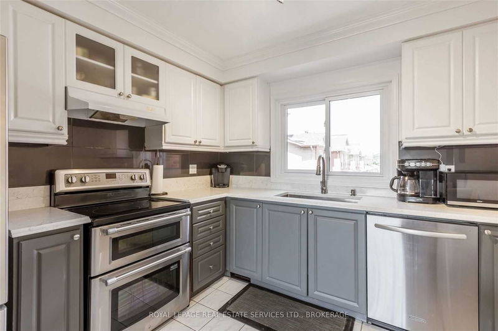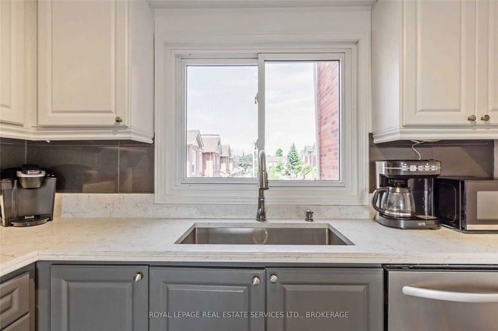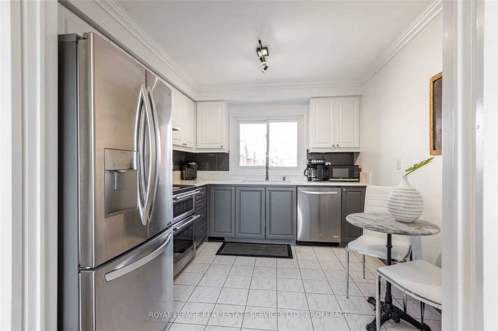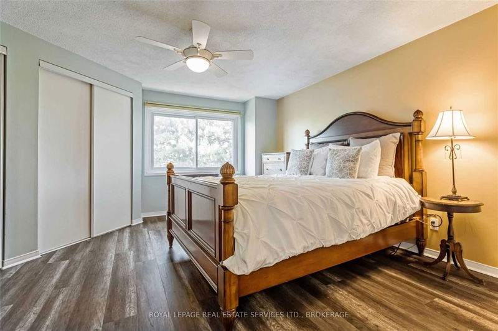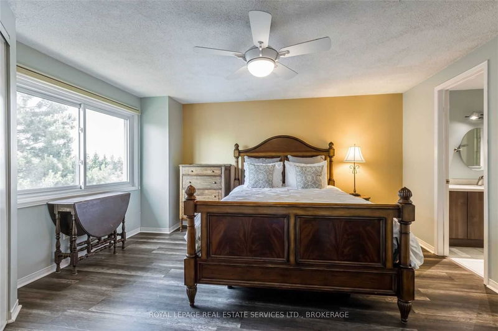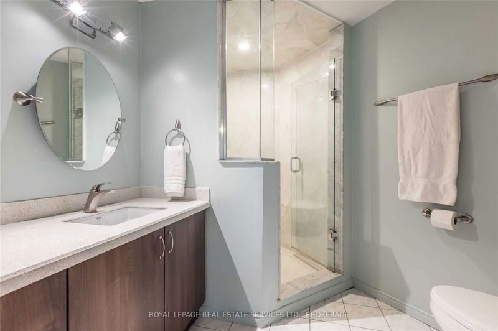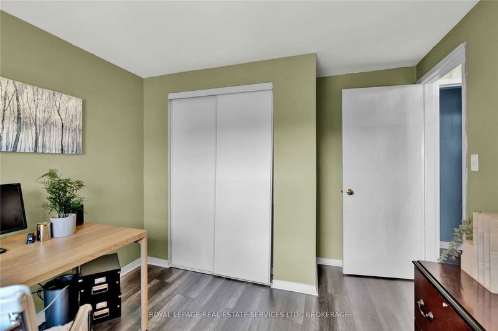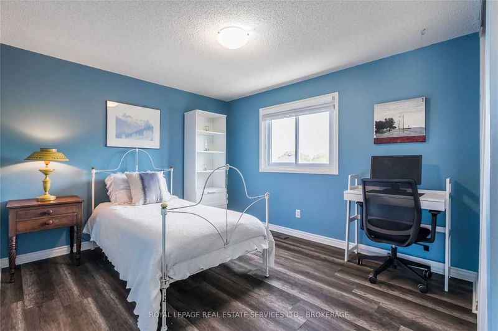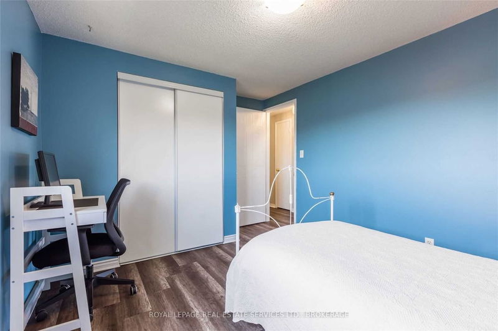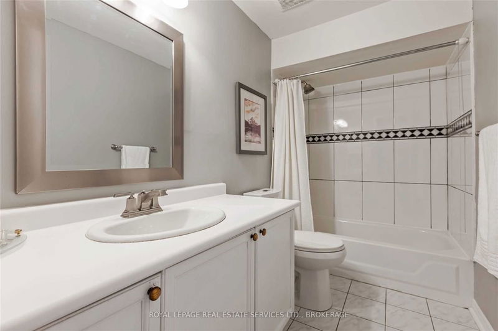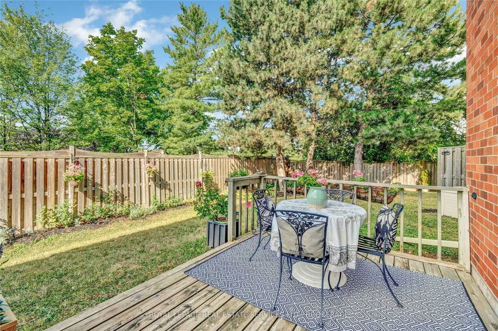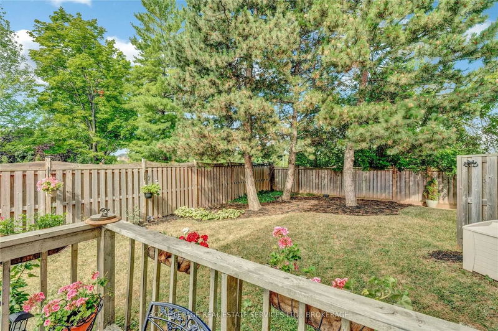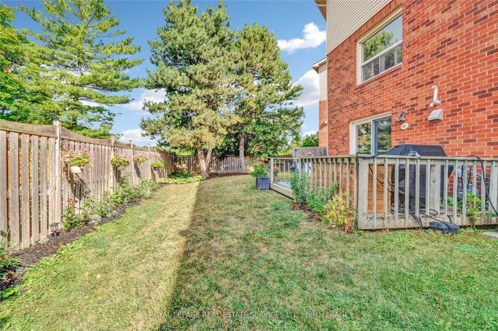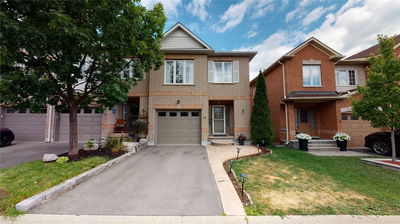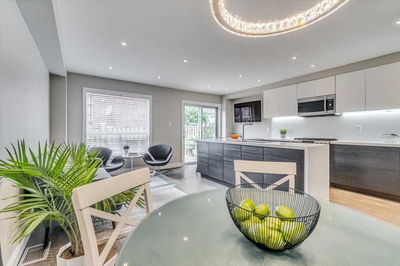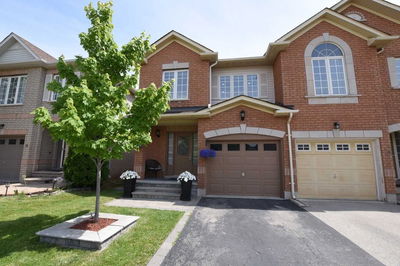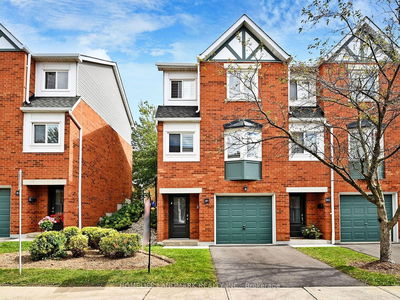This Bright And Spacious End Unit Townhouse Offers A Wide Backyard, Views Of Mature Trees And Open Space. The Large Foyer Has A Welcoming Entrance That Leads To The Upper Floor And Walk-Out Lower Level. Make Your Way To The Upper Floor Open Concept Living And Dining Room, It's An Entertainer's Delight Boasting Hardwood Floors, Pot Lights, A Gas Fireplace And Two Large Windows That Make This Space Warm, Bright, And Inviting. French Doors Lead To The Charming Bright Kitchen With Large Sink. On The Upper Floor The Spacious Primary Bedroom Has Views Of Towering Trees And Offers A Spa Like 3 Pc Ensuite With Glass Enclosed Shower. Two Additional Bedrooms And 4 Pc Washroom Make This Home Perfect For Families, Couples Or For Those Needing Space To Work From Home. The Lower Level Is Freshly Painted Has New Carpet And Access To The Garage. Unwind Beside The Wood Burning Fireplace Or Entertain Outside Through The Lower Level Walk-Out That Leads To The Deck.
Property Features
- Date Listed: Friday, June 24, 2022
- Virtual Tour: View Virtual Tour for 16-1550 Reeves Gate
- City: Oakville
- Neighborhood: Glen Abbey
- Major Intersection: Upper Middle And Reevesgate
- Full Address: 16-1550 Reeves Gate, Oakville, L6M 3J3, Ontario, Canada
- Living Room: 2nd
- Kitchen: Stainless Steel Appl
- Family Room: Broadloom, Fireplace, Walk-Out
- Listing Brokerage: Royal Lepage Real Estate Services Ltd., Brokerage - Disclaimer: The information contained in this listing has not been verified by Royal Lepage Real Estate Services Ltd., Brokerage and should be verified by the buyer.


