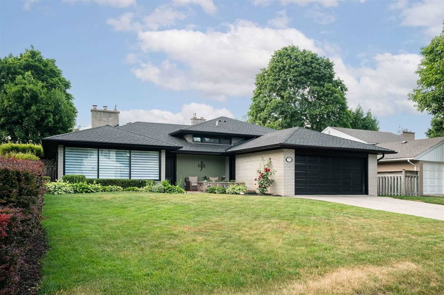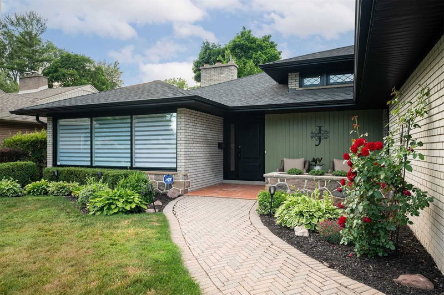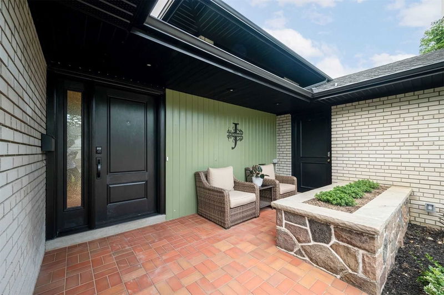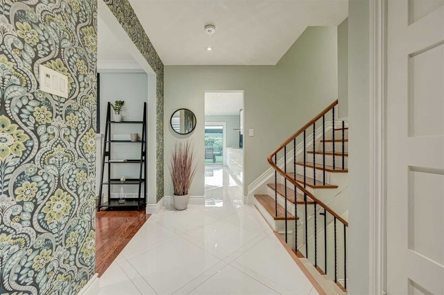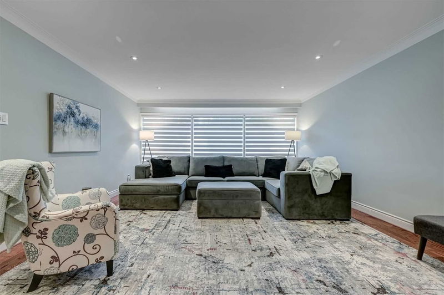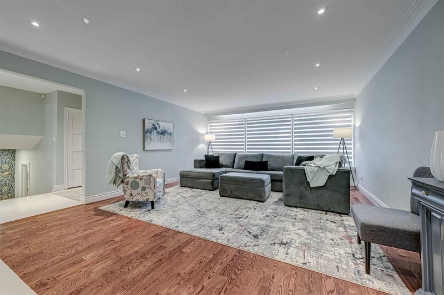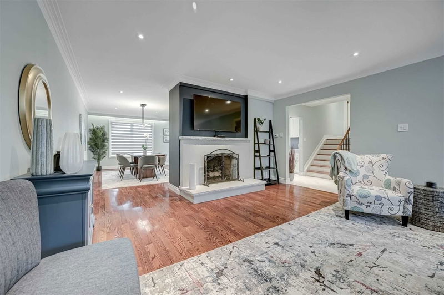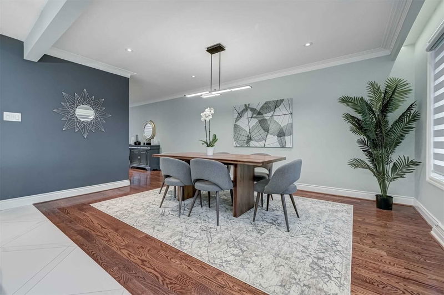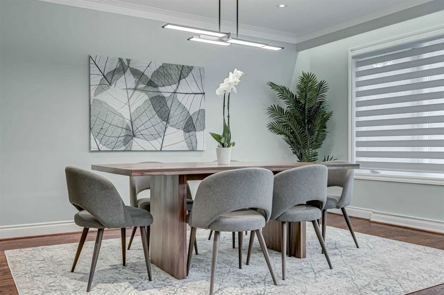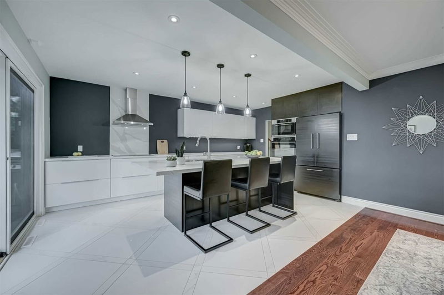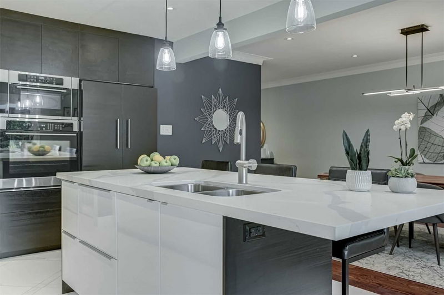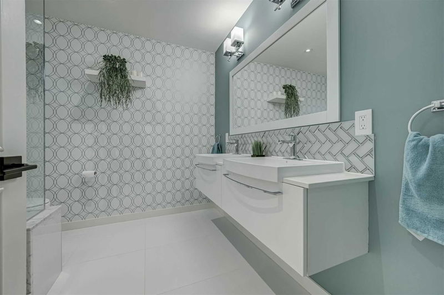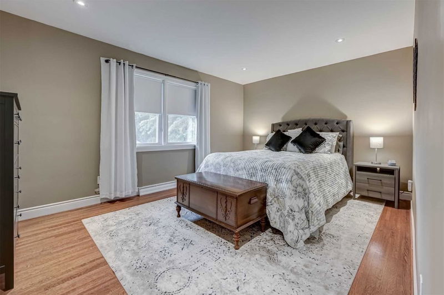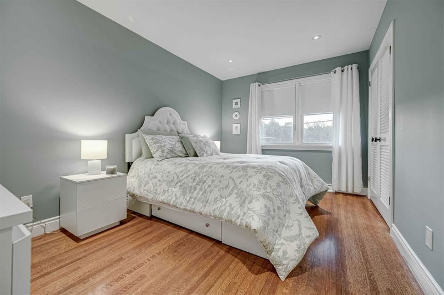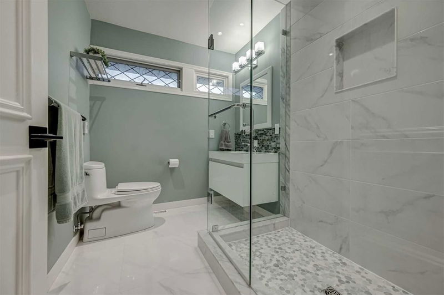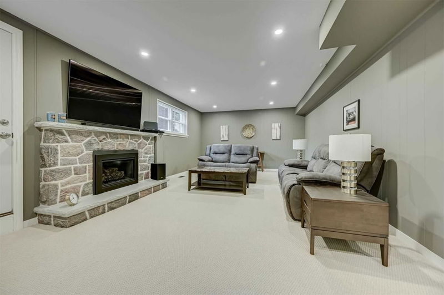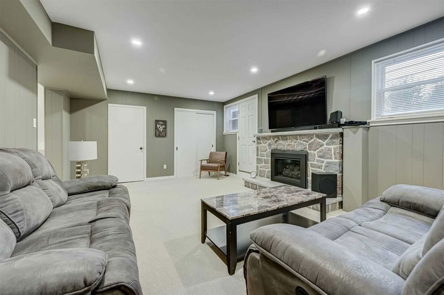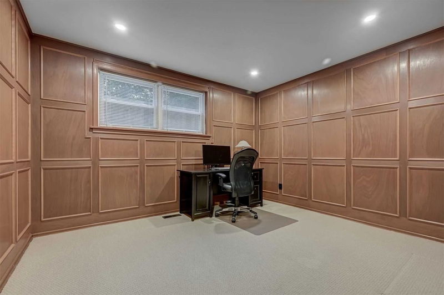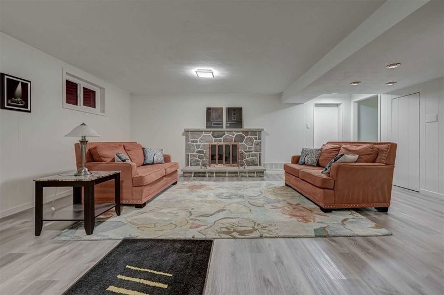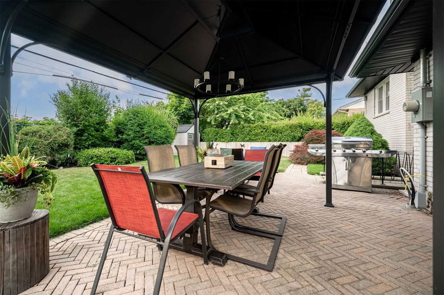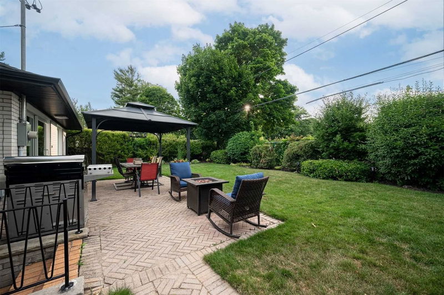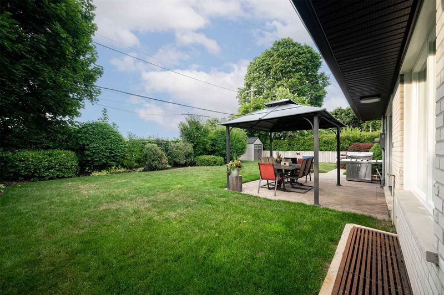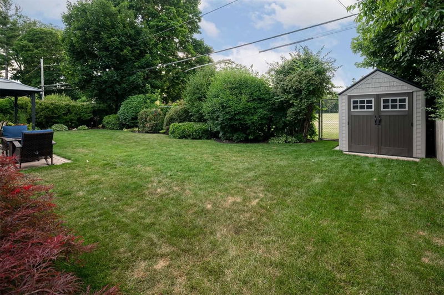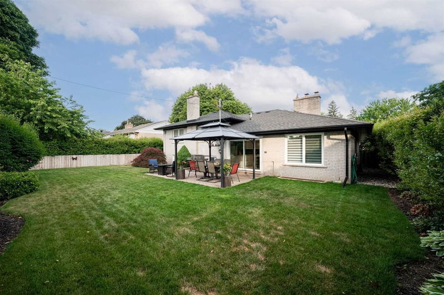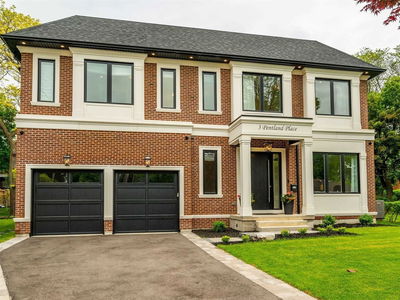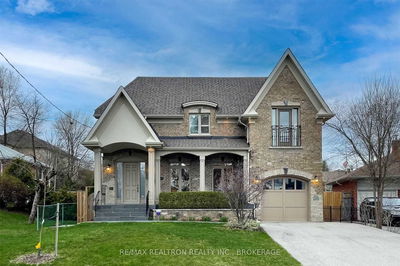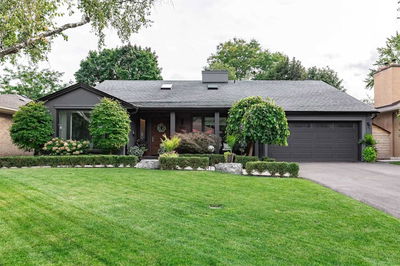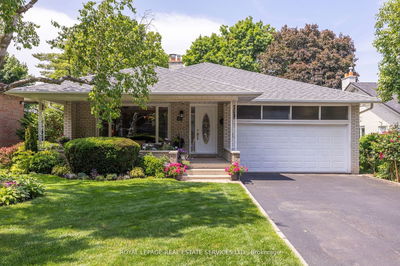Entertainers Delight!! Beautifully Renovated 4 Bedrooms Sidesplit In Much Loved Princess Ann Manor. Home Has 2 Gas Fireplaces, An Open Concept Kitchen With Walkout From Both The Kitchen And Family Room To A Private Backyard With A Metal Gazebo. Home Is Located On A Quiet Crescent With 3,500Sqft Of Living Space And 67X120 Lot. Shows 10++++
Property Features
- Date Listed: Saturday, July 02, 2022
- Virtual Tour: View Virtual Tour for 75 Ravensbourne Crescent
- City: Toronto
- Neighborhood: Princess-Rosethorn
- Major Intersection: Princess Margaret / Islington
- Full Address: 75 Ravensbourne Crescent, Toronto, M9A2B1, Ontario, Canada
- Living Room: Hardwood Floor, Fireplace, Window
- Kitchen: Hardwood Floor, B/I Appliances, W/O To Patio
- Family Room: Broadloom, Fireplace, W/O To Yard
- Listing Brokerage: Snobar Realty Group Inc., Brokerage - Disclaimer: The information contained in this listing has not been verified by Snobar Realty Group Inc., Brokerage and should be verified by the buyer.

