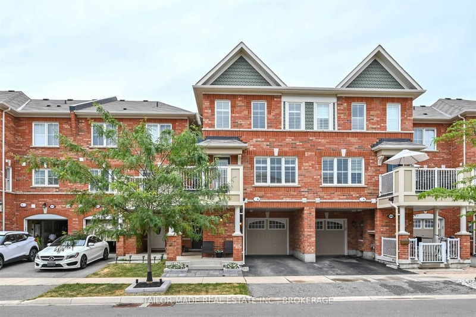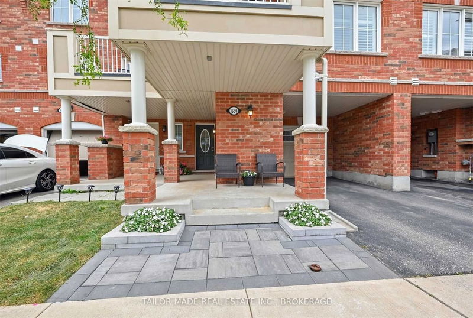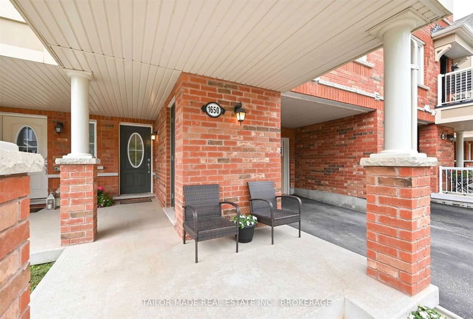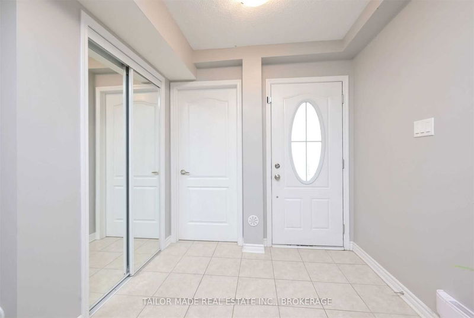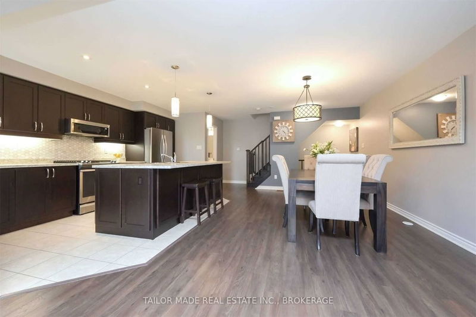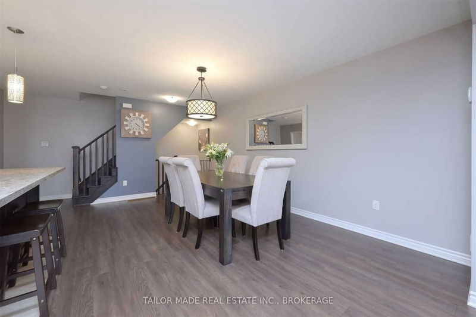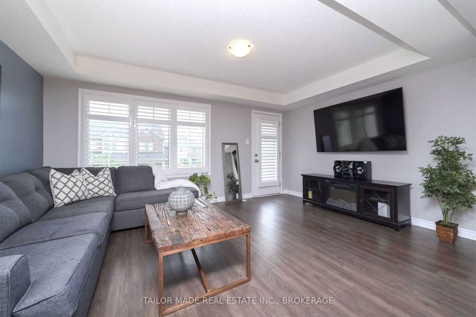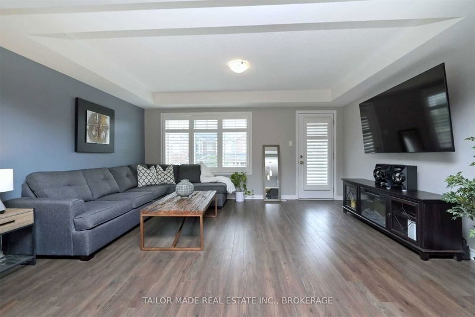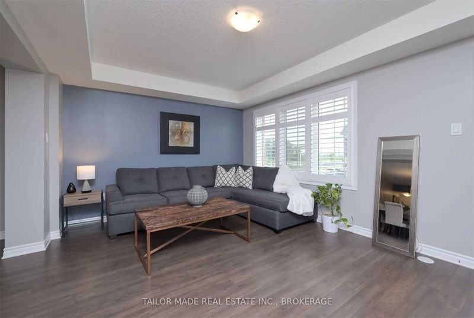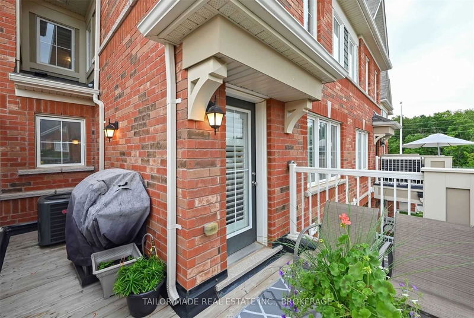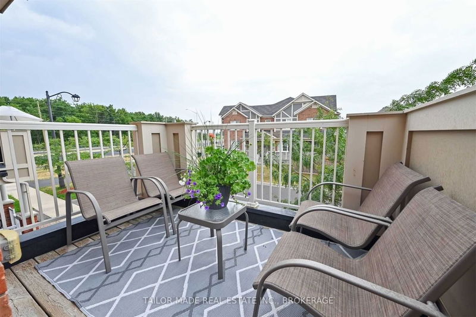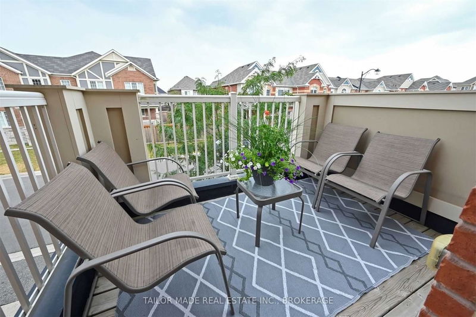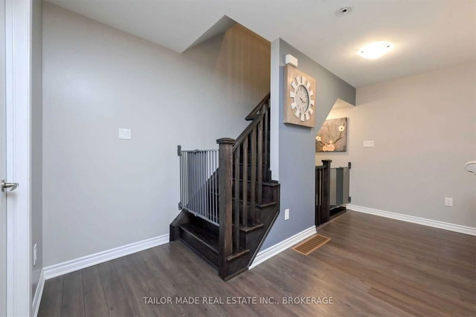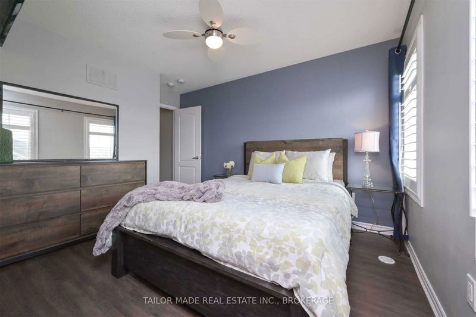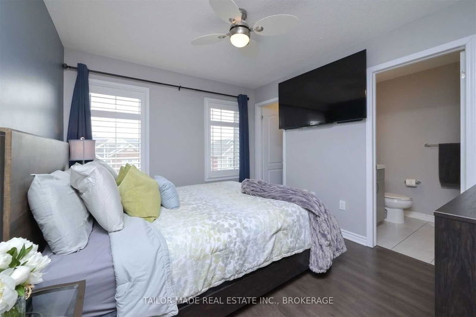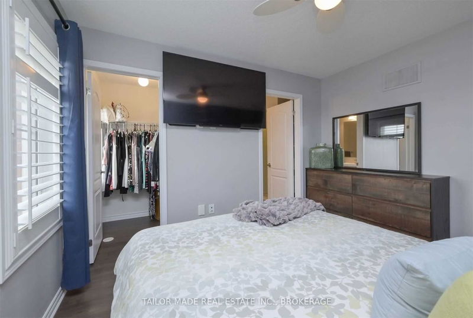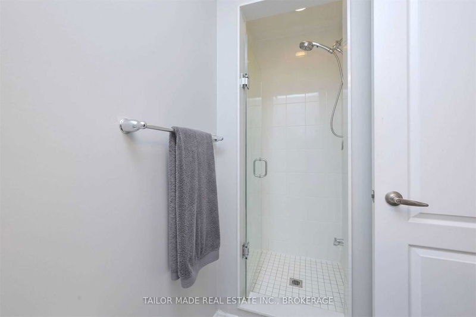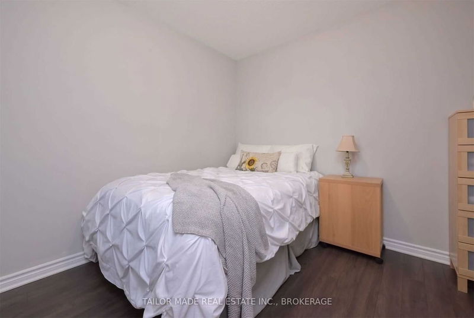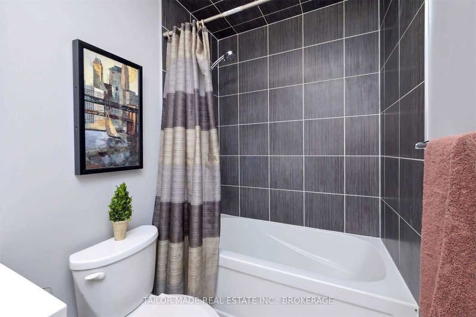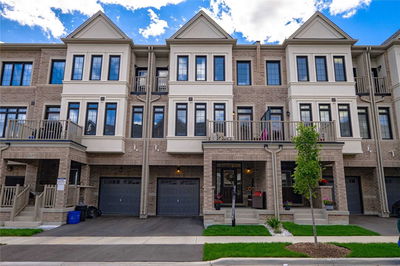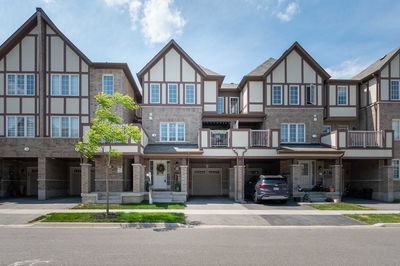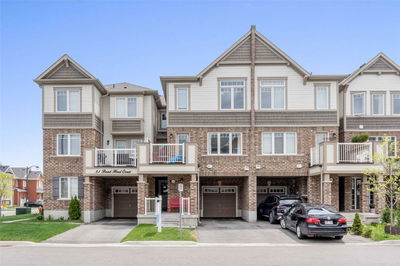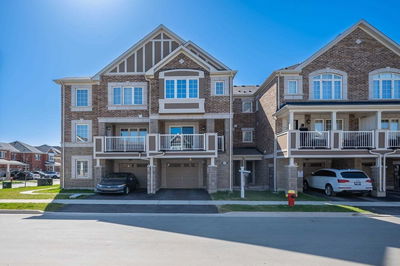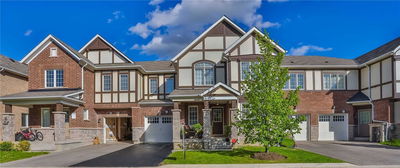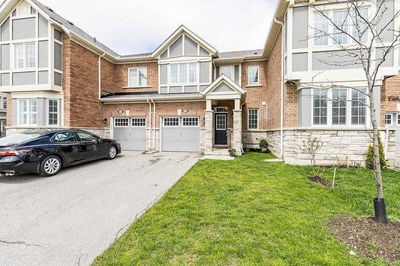Stunning Freehold Townhome; Over 1,500 Sq Ft. A Large Stone Walkway Leads To A Massive Covered Porch At The Front Entrance. The Open Concept Living Space Is Very Luxurious And It's Perfect For Entertaining. An 8' X 4' Island Has A Double S/S Sink And Long Breakfast Bar, Pot Lights, Under Cabinet Lighting & Marble Backsplash In Kitchen. The Living Rm Has A Recessed Ceiling, Pre-Wired Hidden Tv Cables & W/O To Large L-Shaped Sun Deck To Take In Natural Area Views. Gas Line For Bbq. Spacious Dining Rm Can Accommodate Very Large Furnishings. Ground Floor Laundry & Office Space With Interior Access To Garage & Additional Storage Space At The Back. There's A Bonus Storage Room Accessed From The Front Porch For Storing Waste Containers & Garden Supplies. California Shutters Throughout. Milton Offers Many Recreational Areas Including Golf, Skiing, Velodrome(Indoor Cycling), Cycling/Hiking Trails, Conservation Areas, Farms & Markets, And So Much More! It's A Wonderful Place To Call Home.
Property Features
- Date Listed: Thursday, July 07, 2022
- Virtual Tour: View Virtual Tour for 1650 Clitherow Street
- City: Milton
- Neighborhood: Ford
- Full Address: 1650 Clitherow Street, Milton, L9E 0A3, Ontario, Canada
- Living Room: Laminate, California Shutters, W/O To Sundeck
- Kitchen: Ceramic Floor, Breakfast Bar, California Shutters
- Listing Brokerage: Tailor Made Real Estate Inc., Brokerage - Disclaimer: The information contained in this listing has not been verified by Tailor Made Real Estate Inc., Brokerage and should be verified by the buyer.

