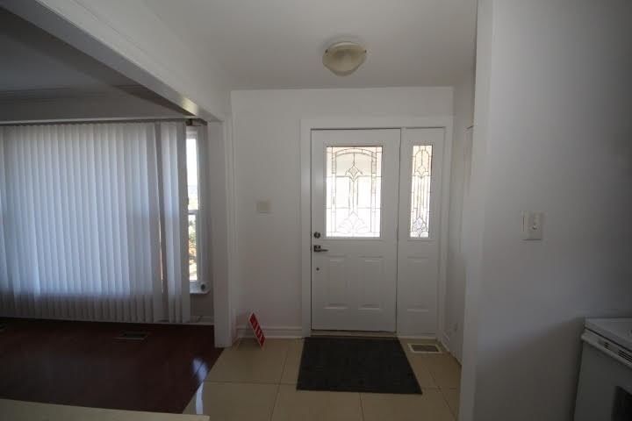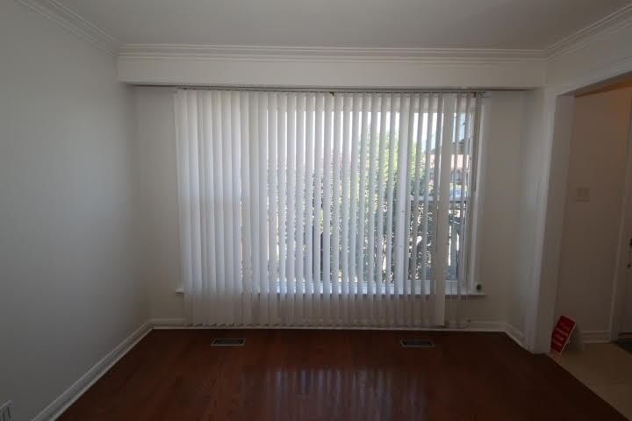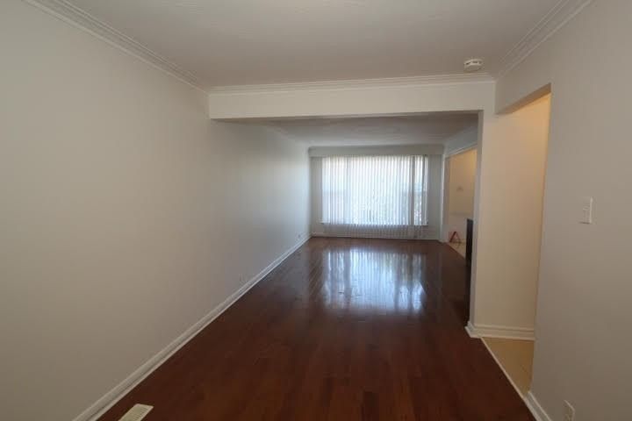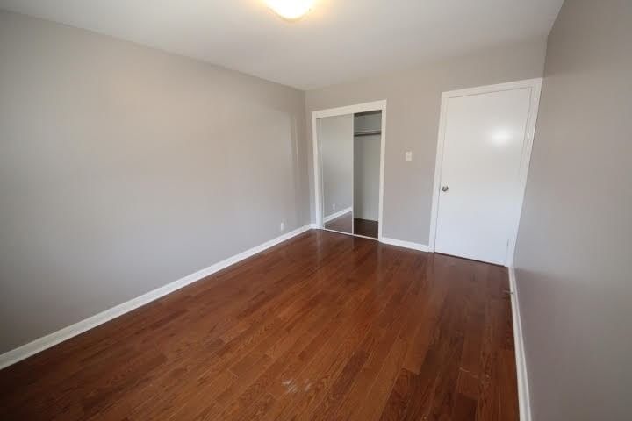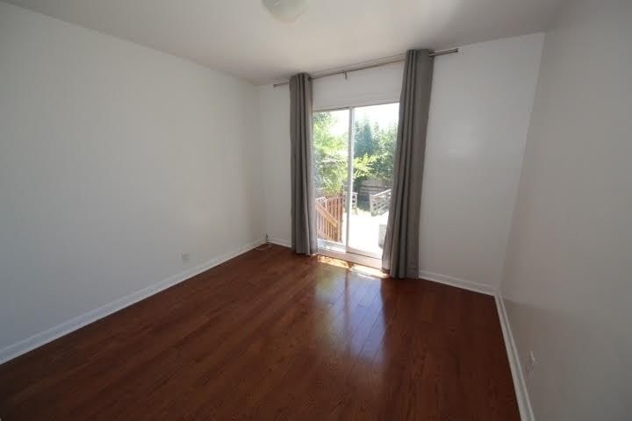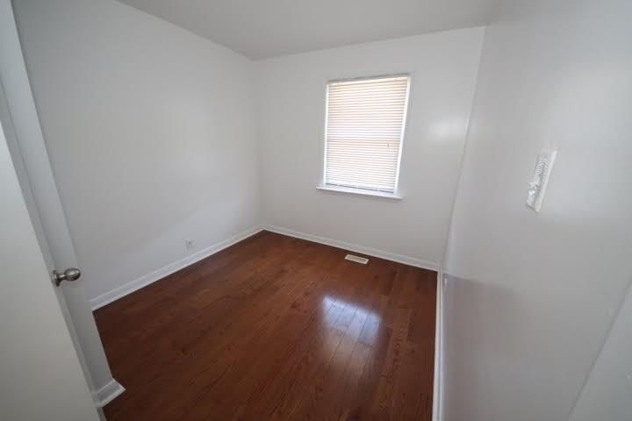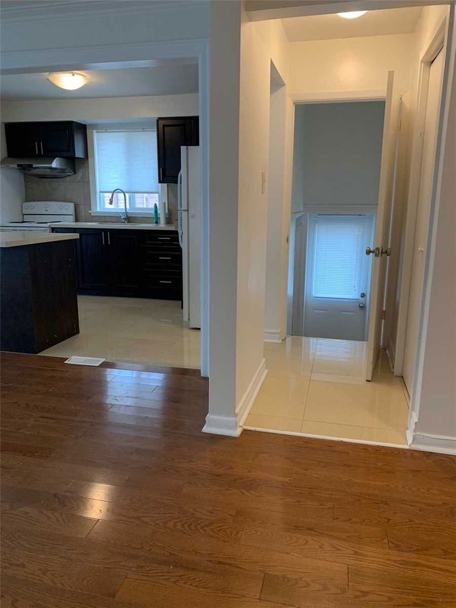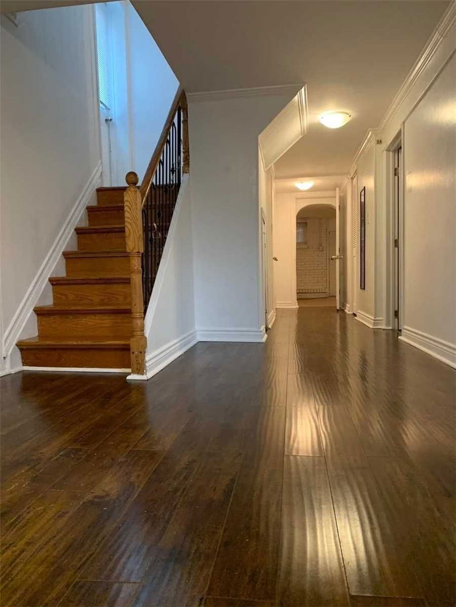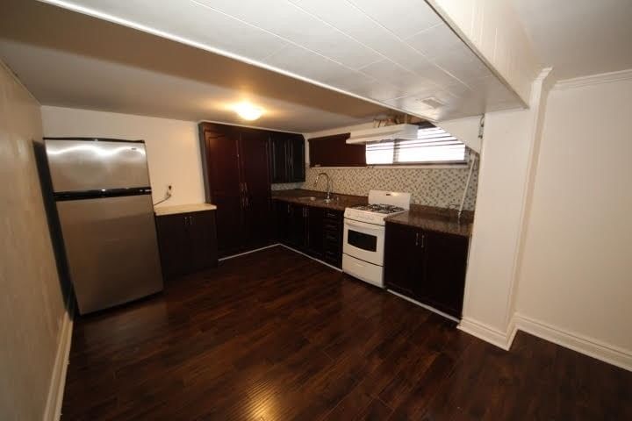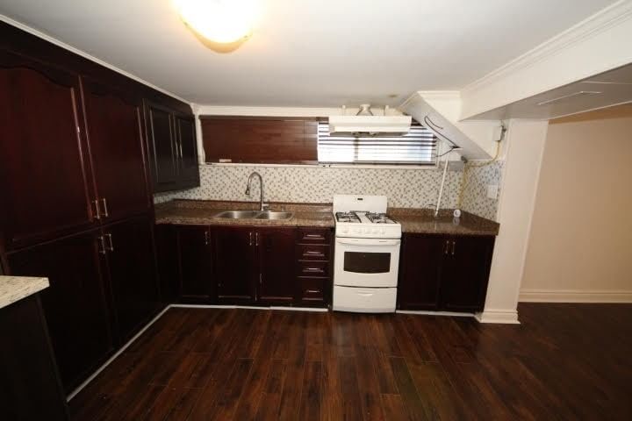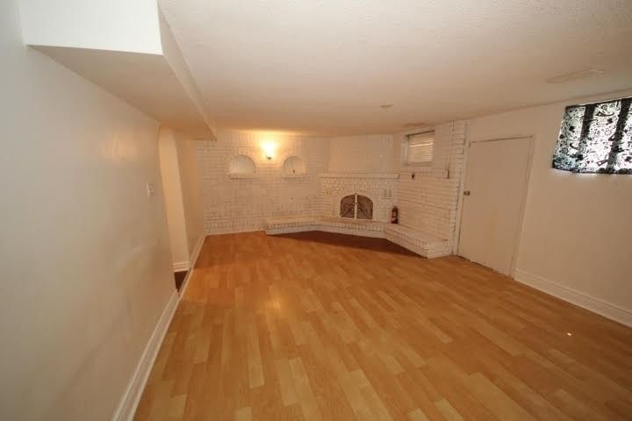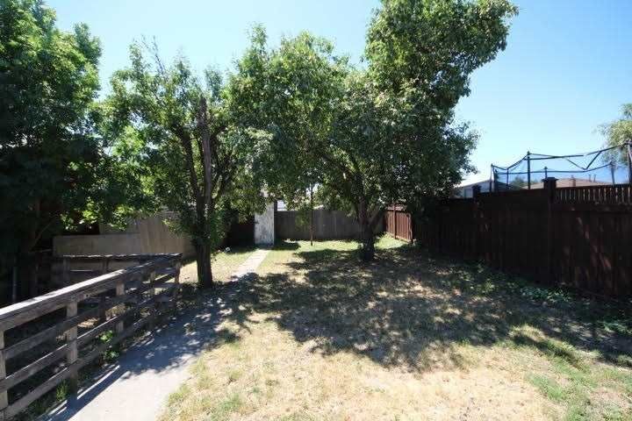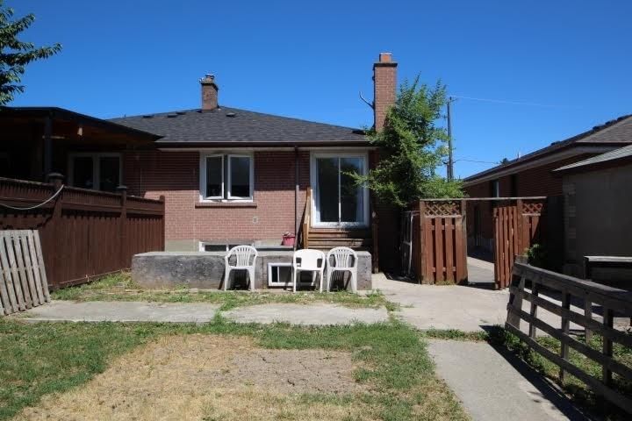Open Concept(Large Living Room) Easy To Access Huge Backyard Dramatic Growth Area(Nearby Vaughn Metro Hw7)Location(400, 201, Hw7 Accessibility) Peaceful Neighborhood Good For Investment(Seperate Landary/Kitchen/Entrance) Great Opportunity For Rental Investment(Seperate Laundry Room) Extra Cold Room & Crawl Space Good For Multi Family(6 Parking Lots) Freshed Painting, Renovation(Roof 5Yr, Upgrade Main Sewage Plumbing 3Yr)
Property Features
- Date Listed: Saturday, July 09, 2022
- City: Toronto
- Neighborhood: Glenfield-Jane Heights
- Major Intersection: Jane/Sheppard
- Living Room: Hardwood Floor
- Kitchen: Ceramic Floor, Marble Counter
- Kitchen: Laminate
- Listing Brokerage: Home Standards Brickstone Realty, Brokerage - Disclaimer: The information contained in this listing has not been verified by Home Standards Brickstone Realty, Brokerage and should be verified by the buyer.




