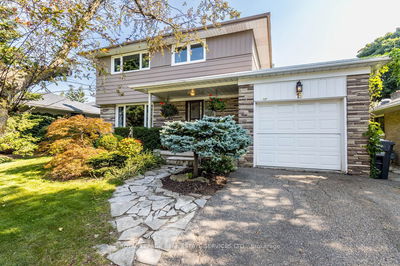A Rare Offering! Victorian Elegance In The Heart Of Historical Downtown Brampton On Over 1/2 Acre Of Lush & Manicured Landscape! Intact Period (Circa 1870'S) Details Found On This Grand Family Home. From The Restored Facade & Charming Front Porch, To The Arched Doors & Entryways, Original Mouldings & Trim Formal Dining & Living Room Separated By Massive Pocket Doors Where You Can Entertain Guests With Style & Elegance, Main Floor Library, Family Room W/2 Sided F/P & Vaulted Ceilings, Sun Room , W/I Pantry, Custom Kitchen Features A Centre Island W/Breakfast Bar & Built In Appliances Plus A 2 Sided Gas F/P Making This The Centre Of The Home Where Family Gatherings Will Be Enjoyed! Heated Solarium Connects To The Outdoor Sanctuary , Where A Salt Water Pool Surrounded By Flowering Bushes & Gardens, Screened Gazebo, Heated Workshop With Finished Loft Space Awaits You! Circular Drive With Parking For 12-15 Cars. A Timeless Masterpiece With A Main Street Address.
Property Features
- Date Listed: Monday, July 11, 2022
- Virtual Tour: View Virtual Tour for 77 Main Street S
- City: Brampton
- Neighborhood: Downtown Brampton
- Major Intersection: Main/Harold
- Full Address: 77 Main Street S, Brampton, L6Y 1M9, Ontario, Canada
- Living Room: Hardwood Floor, Pocket Doors, Fireplace
- Kitchen: Hardwood Floor, Stainless Steel Appl, Gas Fireplace
- Family Room: Hardwood Floor, Gas Fireplace, W/O To Deck
- Listing Brokerage: Royal Lepage Meadowtowne Realty, Brokerage - Disclaimer: The information contained in this listing has not been verified by Royal Lepage Meadowtowne Realty, Brokerage and should be verified by the buyer.




















































