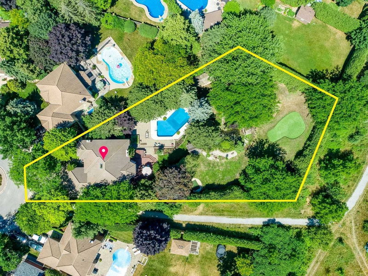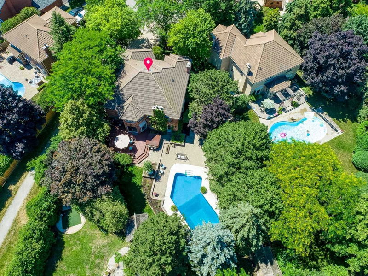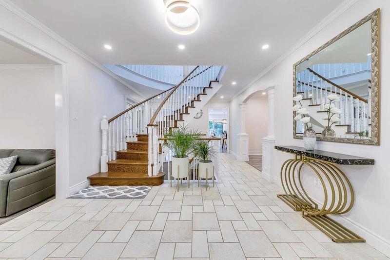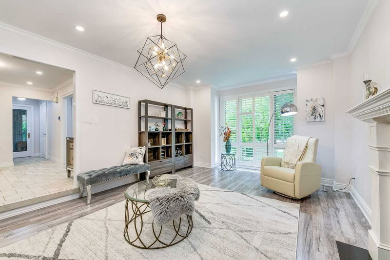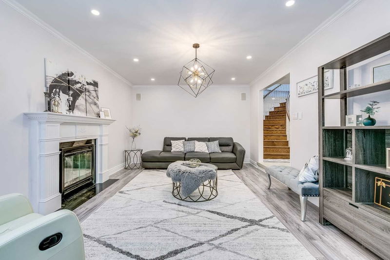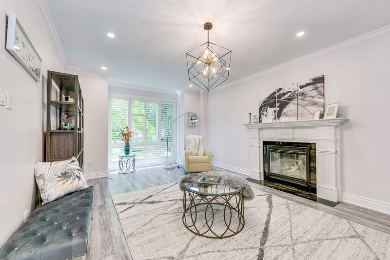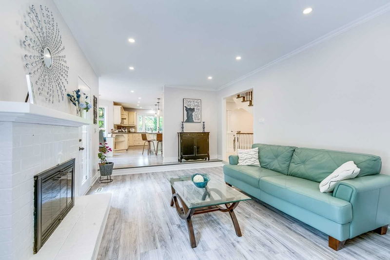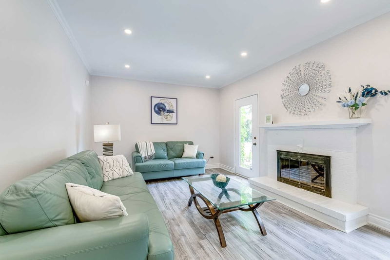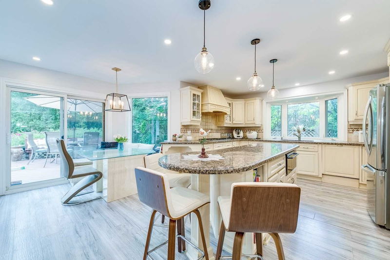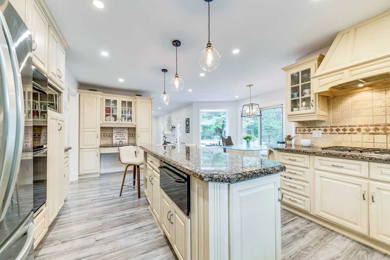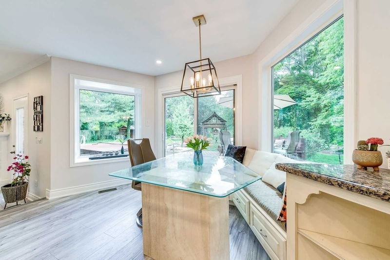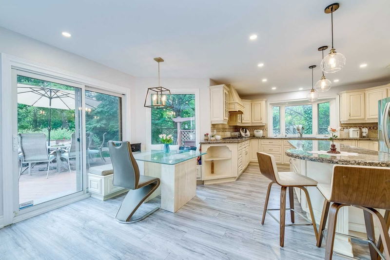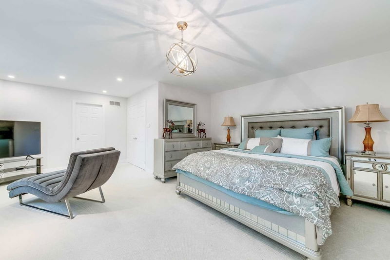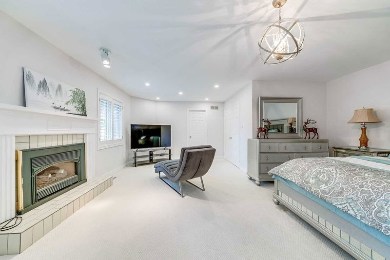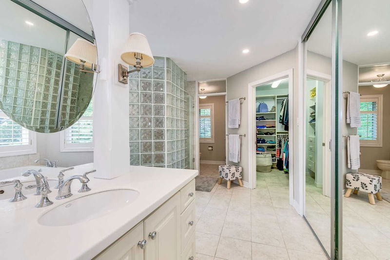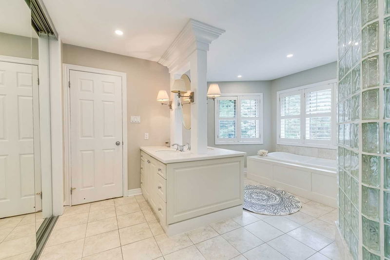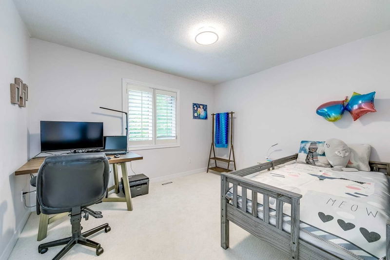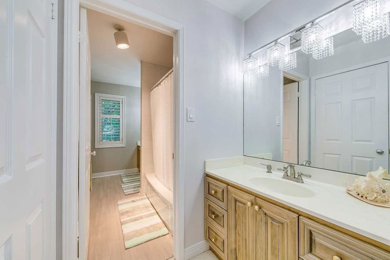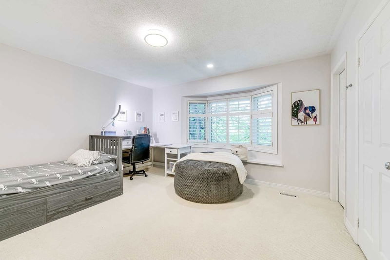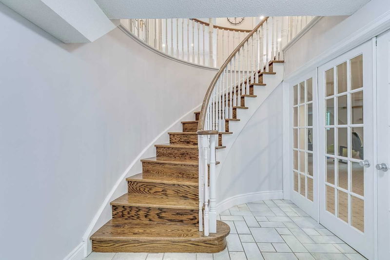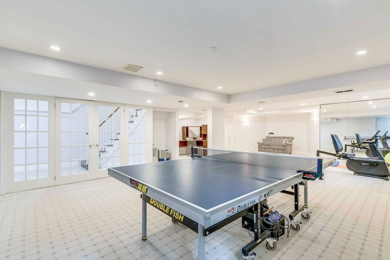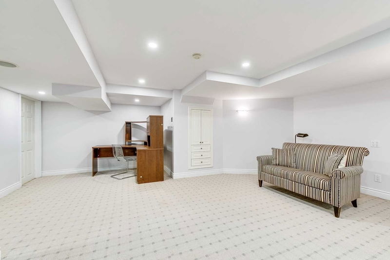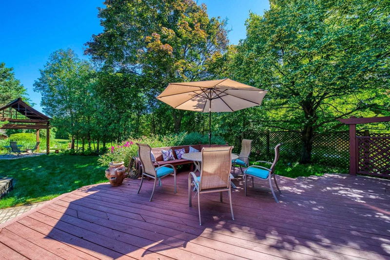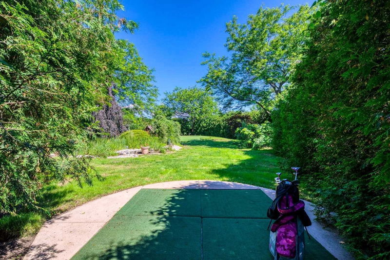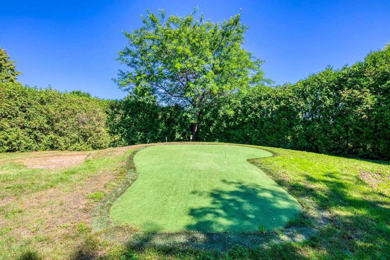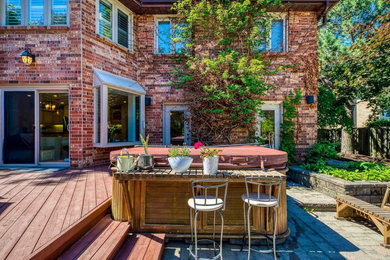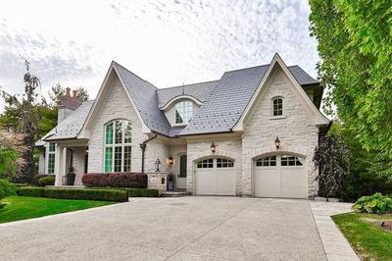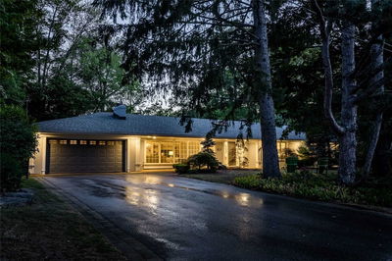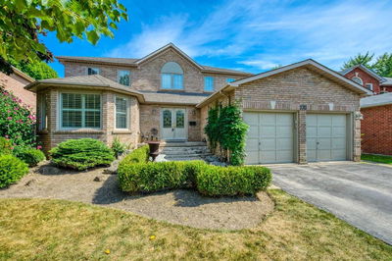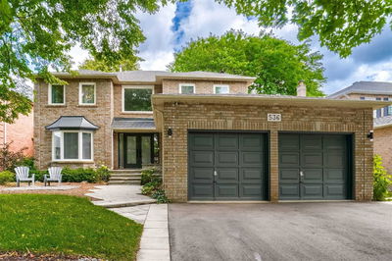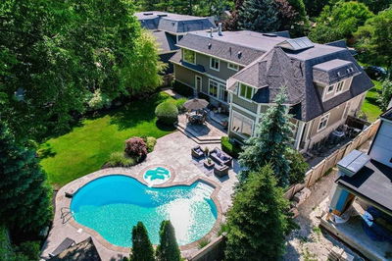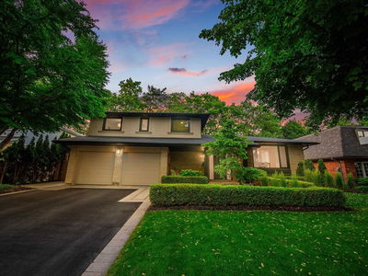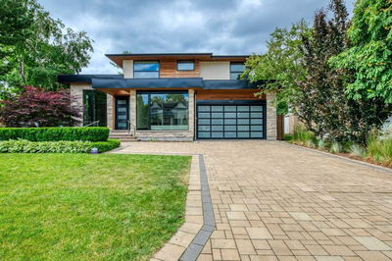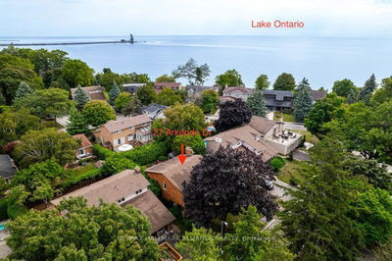Beautiful 4 Bedrooms Executive Home Sits On A Huge Lot (0.59 Acre) In A Sough-After Neighborhood And Quiet Cul De Sacs In Most Desirable East Lake In Oakville, Top Schools (Ej James, Trafalgar High Schools) District, Close To Major Highways Access And Go . Impressive All Brick Exterior, Tiled Roof & Mature Landscaping, Private Backyard . Main Floor With Large Living Room, Spacious Dining Room. Eat-In Kitchen, Gorgeous Chefs Kitchen With Large Island, Granite Counter Tops With An Abundance Of Storage, Family Room With Fireplace, And A Separate Office Space. Glass Doors In The Family Room And Kitchen With Access To The Stunning Manicured Rear Muskoka-Like Backyard With Pool, Hot Tub, Pond, Waterfalls, Pergolas, Putting Green And Sand Traps , Perfect For Entertaining Family & Friends , Or Have Your Very Own Private Garden Escape At The End Of Any Busy Day,. The Main Level Also Includes 2 Pc Powder Room, A Mud/Laundry Room And Access To The Garage And Side Entry
Property Features
- Date Listed: Monday, July 11, 2022
- Virtual Tour: View Virtual Tour for 341 Acacia Court
- City: Oakville
- Neighborhood: Eastlake
- Major Intersection: Deer Run Ave. And Acacia Crt
- Full Address: 341 Acacia Court, Oakville, L6J6K5, Ontario, Canada
- Living Room: Main
- Family Room: Main
- Kitchen: Main
- Listing Brokerage: Real Land Realty Inc., Brokerage - Disclaimer: The information contained in this listing has not been verified by Real Land Realty Inc., Brokerage and should be verified by the buyer.



