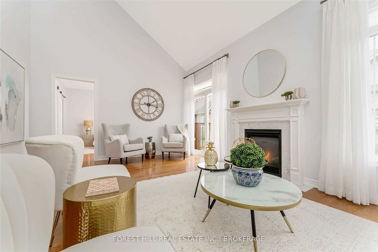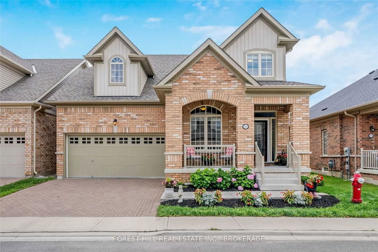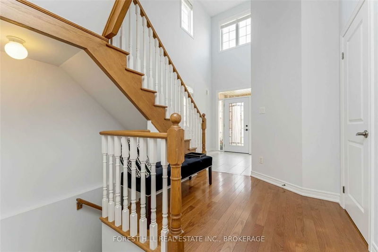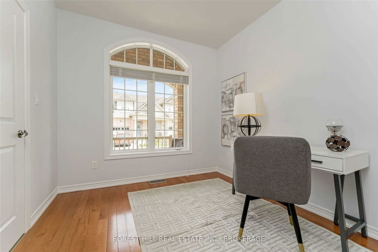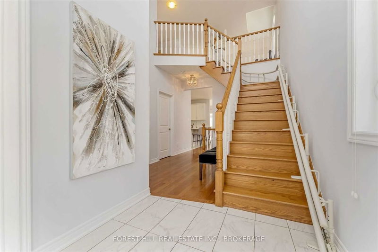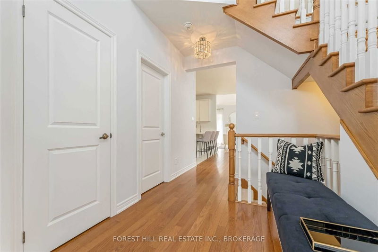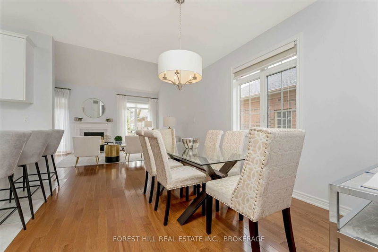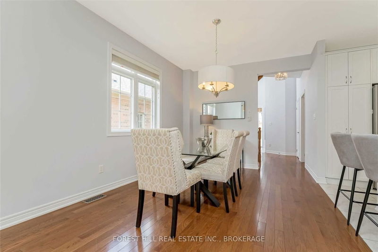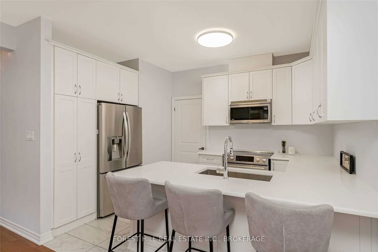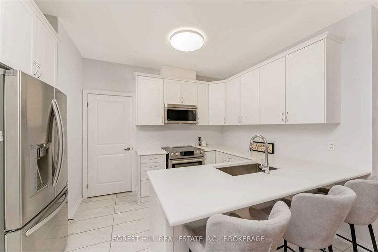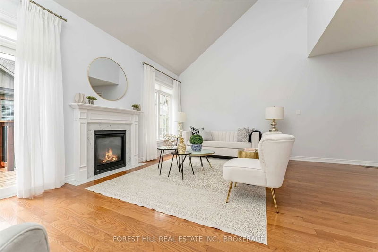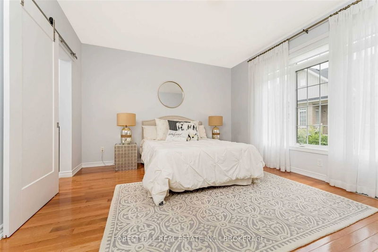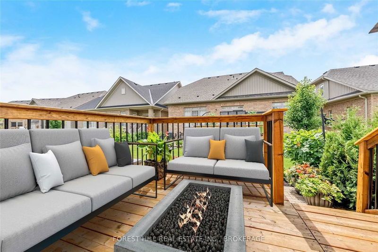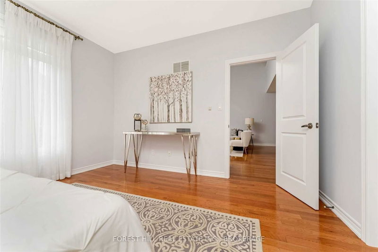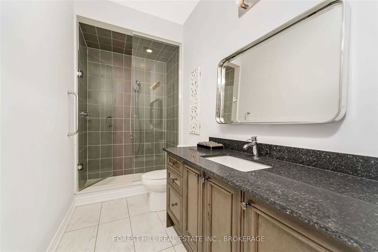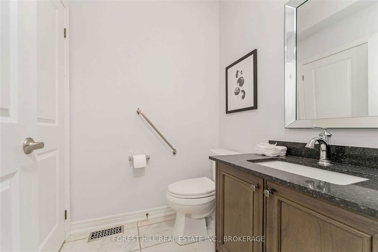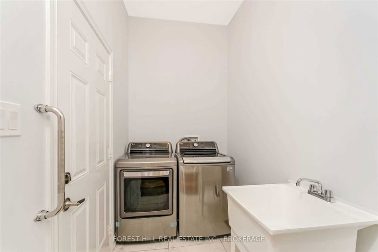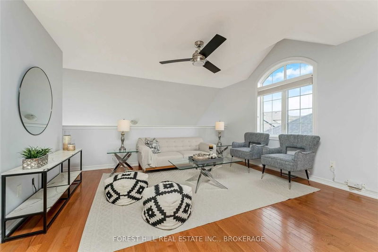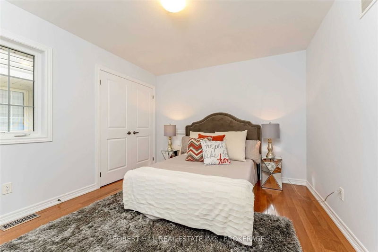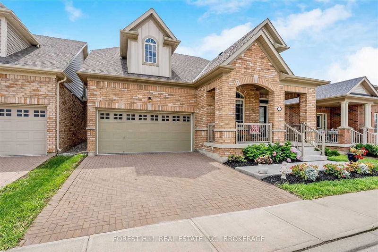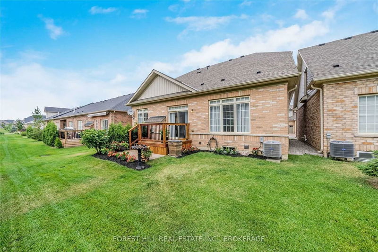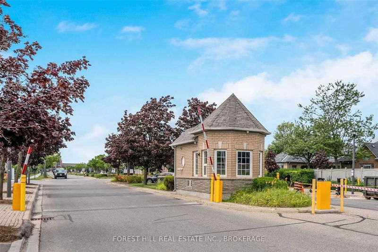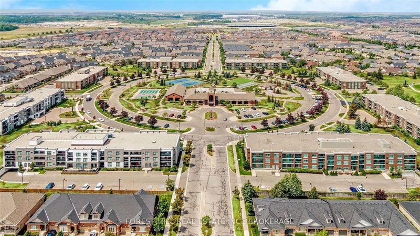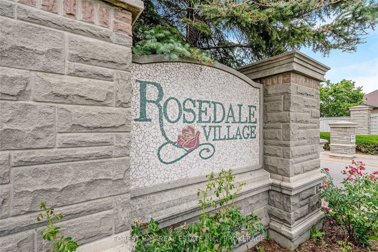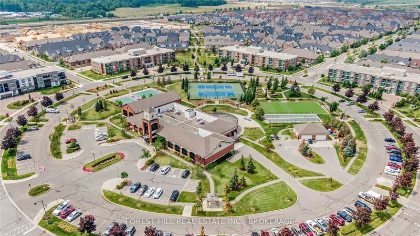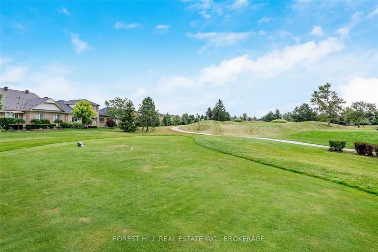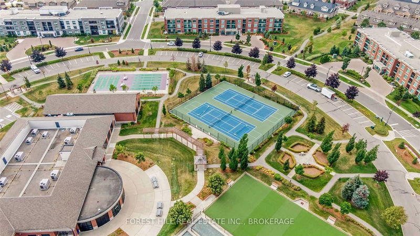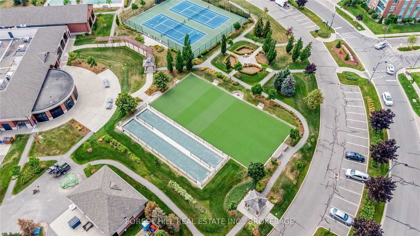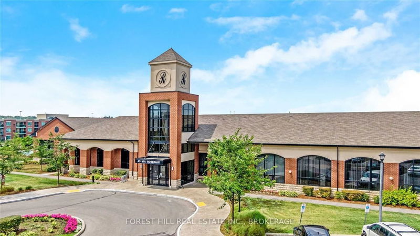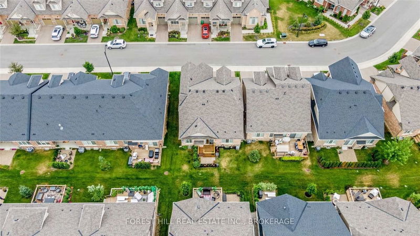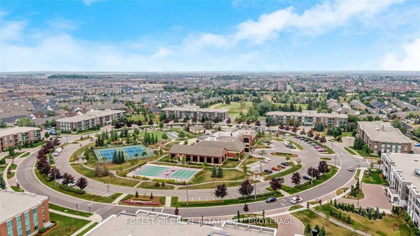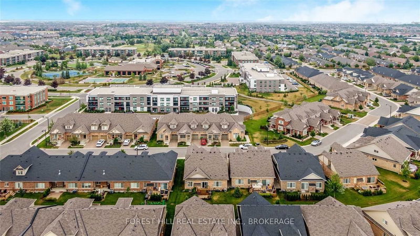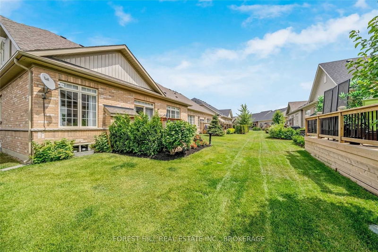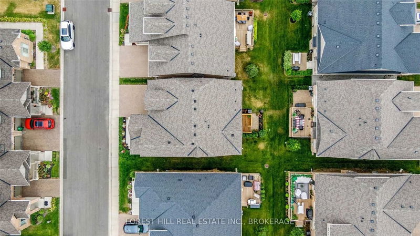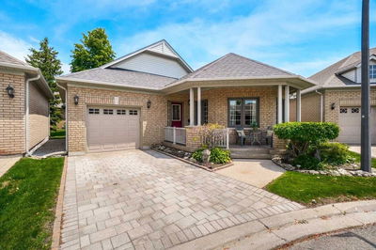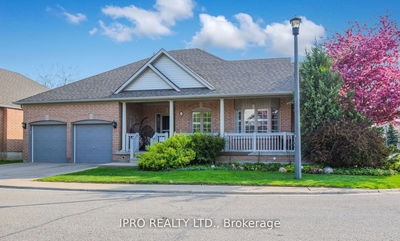The Prestigious Gated Community Of Rosedale Village Offers Luxury Adult Living At Its Finest. A 9-Hole Private Golf Course, Club House, Indoor Pool, Tennis Courts, Meticulously Maintained Grounds, Community Center Where You Can Gather With Your Family, Friends And Neighbours. The Stafford Elevation A Is A Gorgeous Detached Bungaloft That Exudes A Classic Charm And Calm Throughout The Home. Great Room Showcases Soaring Ceilings With Lots Of Natural Light, Upgraded Hardwood Floors, Stylish Lighting Fixtures & A Gourmet Chef Style Kitchen With A Breakfast Counter Are Some Of The Tasteful Upgrades. Main Floor Master Suite Is A Generous Size Room That Offers A Walk-In Closet, Complimented By An Office/Den. The Serene Upper Level Loft/Lounge Overlooks The Main Foyer & Great Room Alongside A 2nd Bedroom & 3 Pc. Washroom. This Home Has Been Freshly Painted With Designer Shades That Welcome You To Start Your Next Chapter In Style.
Property Features
- Date Listed: Thursday, July 21, 2022
- Virtual Tour: View Virtual Tour for 52-36 Alamode Road
- City: Brampton
- Neighborhood: Sandringham-Wellington
- Major Intersection: Hwy 410 / Sandlewood Pkwy
- Full Address: 52-36 Alamode Road, Brampton, L6R 3Z8, Ontario, Canada
- Kitchen: Ceramic Floor, Stainless Steel Appl, B/I Microwave
- Listing Brokerage: Forest Hill Real Estate Inc., Brokerage - Disclaimer: The information contained in this listing has not been verified by Forest Hill Real Estate Inc., Brokerage and should be verified by the buyer.

