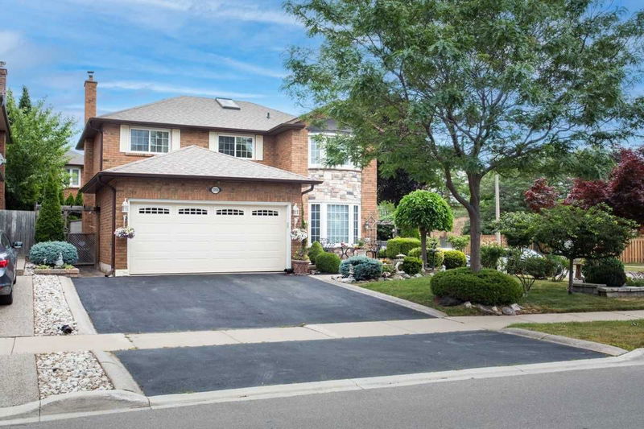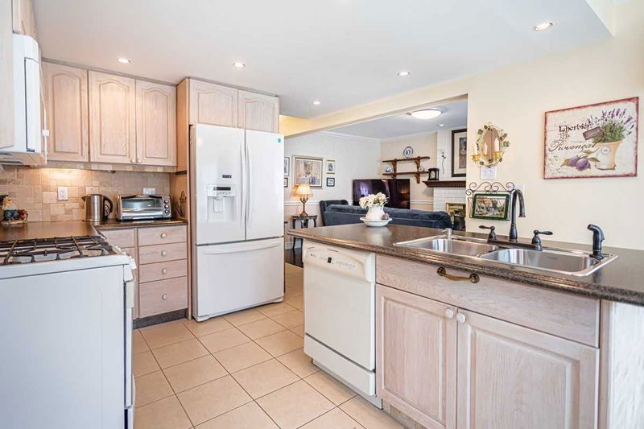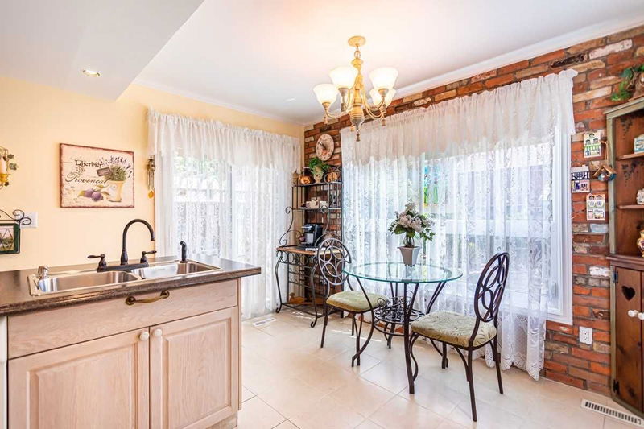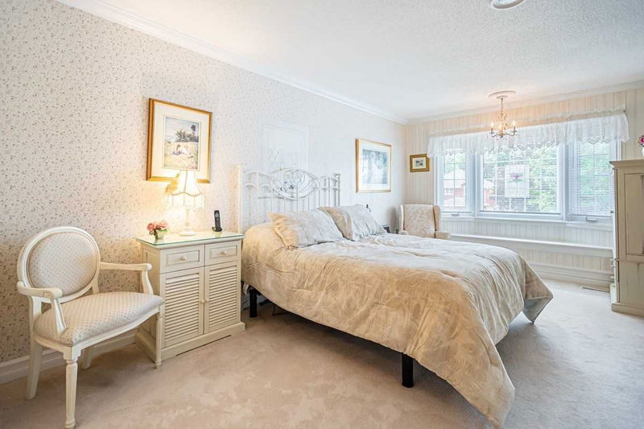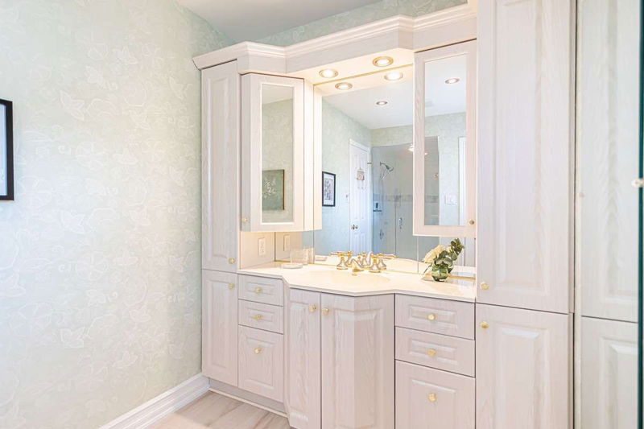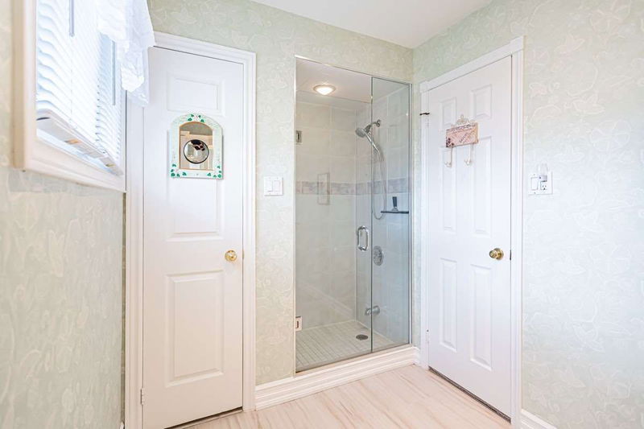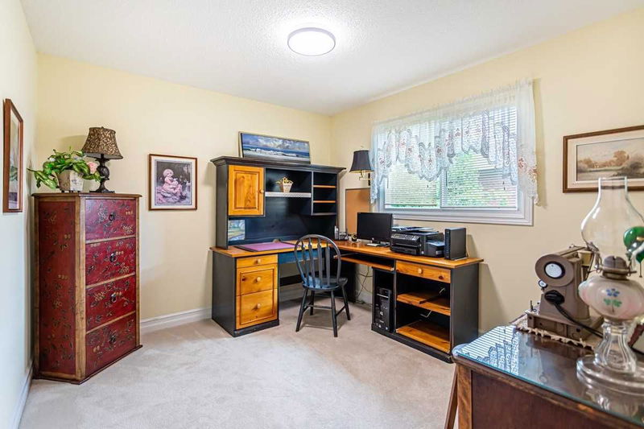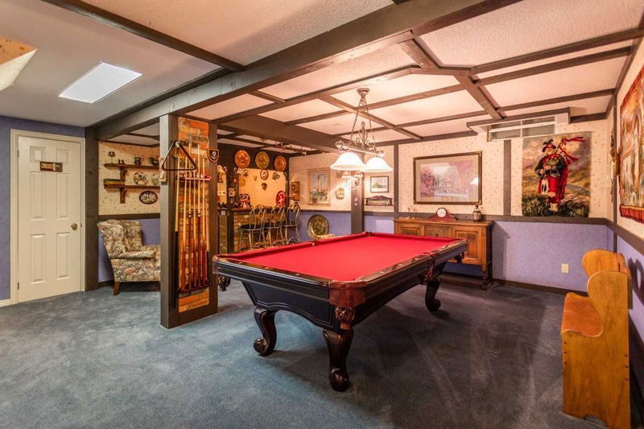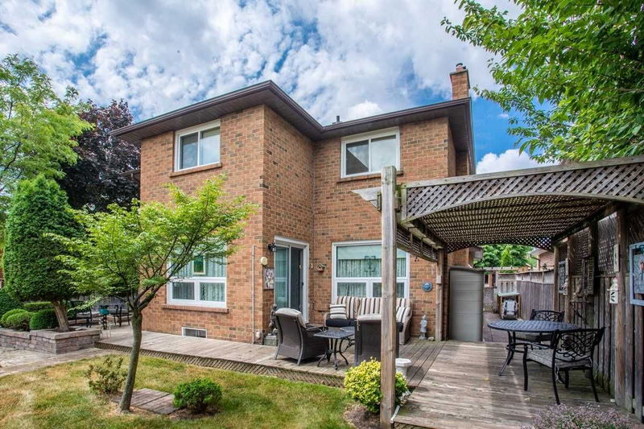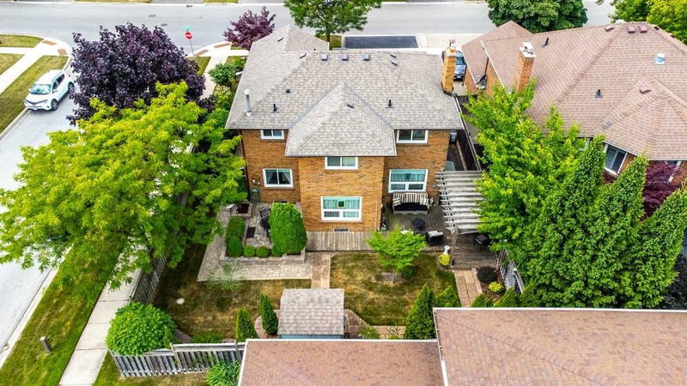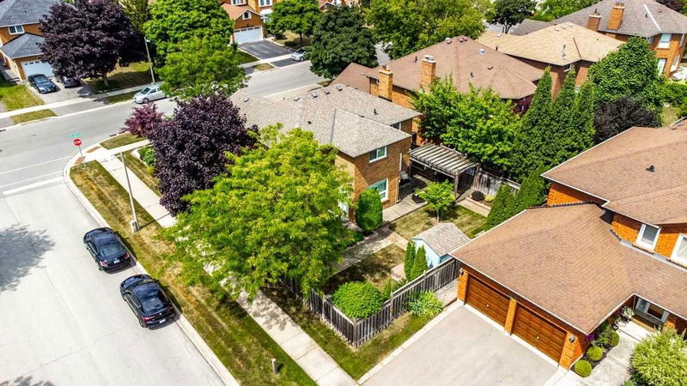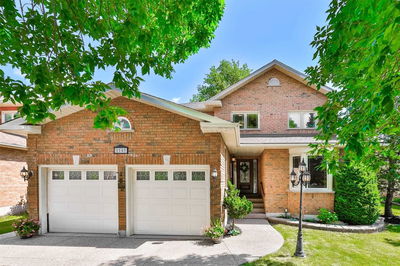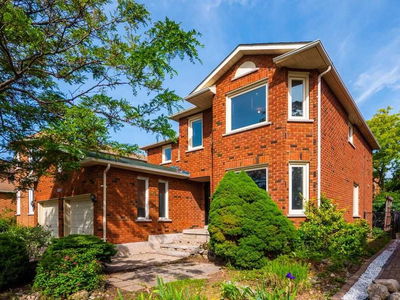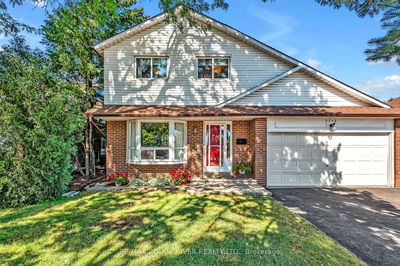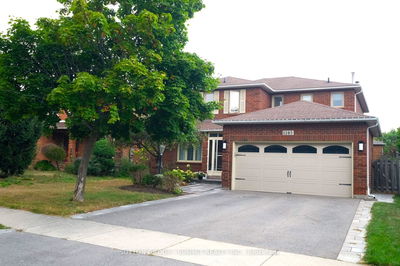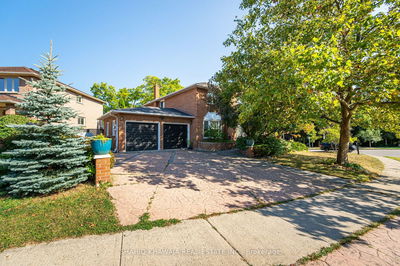A Family-Friendly Neighbourhood Known For Its Catchment To Top-Rated Schools. Beautiful Curb Appeal With Professional Landscaping In The Front, Side And Rear Yard. Finished Basement With British Pub And 3-Pc Bath. A Lovely Neighbourhood Close To Schools, Parks & Trails, Clarkson Transit/Go Station, Shopping & Easy Access To The Qew And Hwy 403.
Property Features
- Date Listed: Monday, July 25, 2022
- Virtual Tour: View Virtual Tour for 1353 Sir David Drive
- City: Oakville
- Neighborhood: Clearview
- Major Intersection: The Kingsway And Sir David Dr
- Full Address: 1353 Sir David Drive, Oakville, L6J6V5, Ontario, Canada
- Living Room: Hardwood Floor, Electric Fireplace, Bay Window
- Kitchen: Open Concept, Centre Island, Ceramic Floor
- Family Room: Hardwood Floor, Open Concept, Gas Fireplace
- Listing Brokerage: Royal Lepage Real Estate Services Ltd., Brokerage - Disclaimer: The information contained in this listing has not been verified by Royal Lepage Real Estate Services Ltd., Brokerage and should be verified by the buyer.

