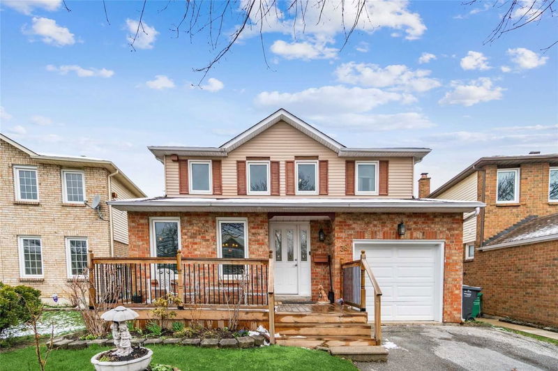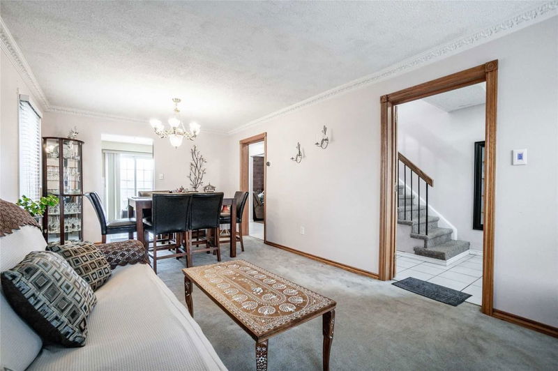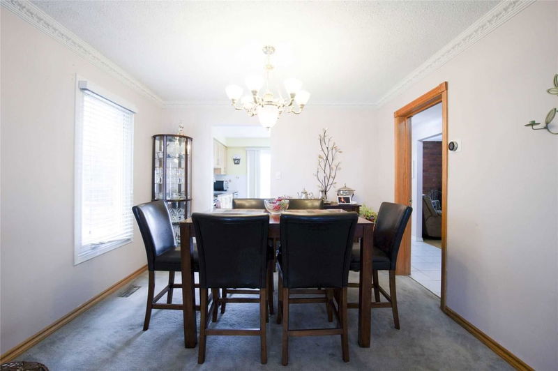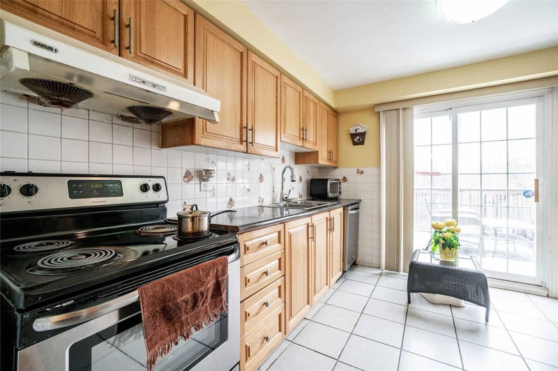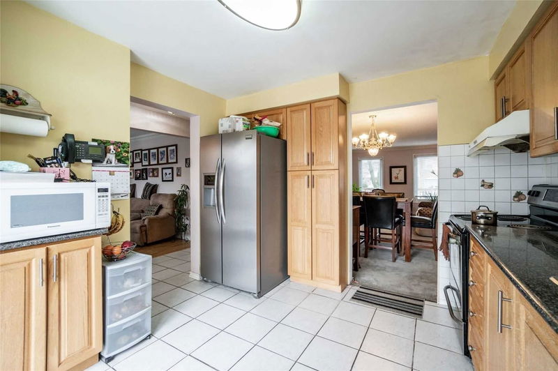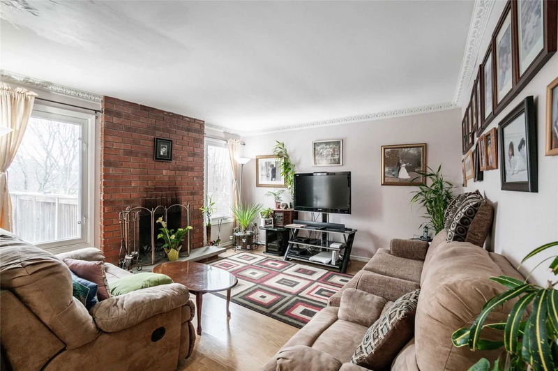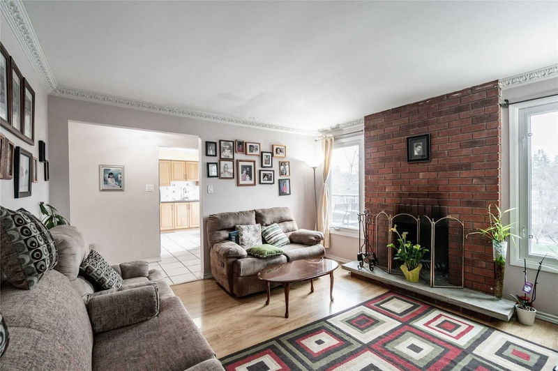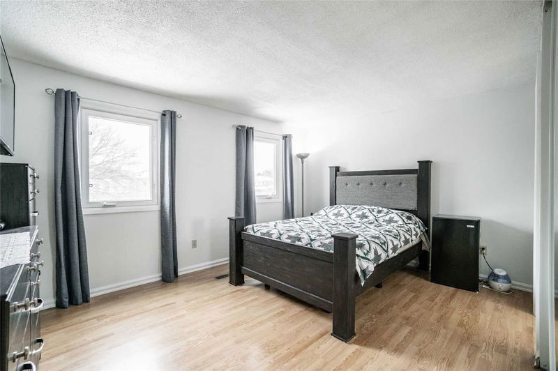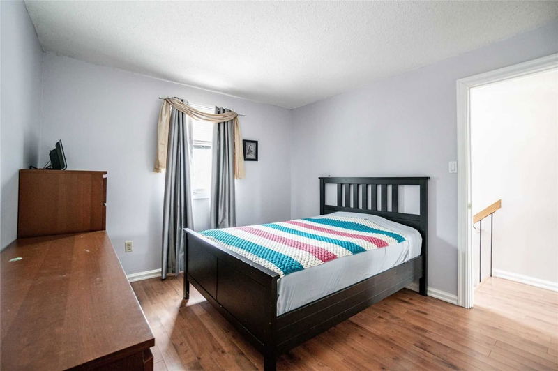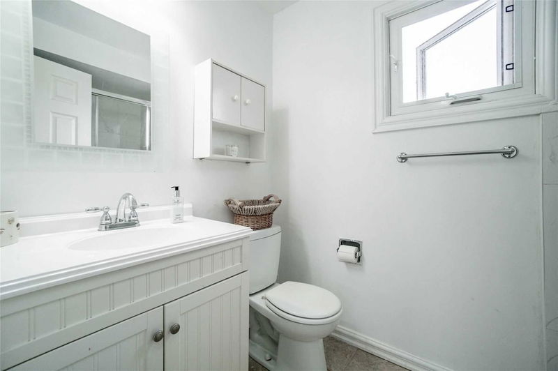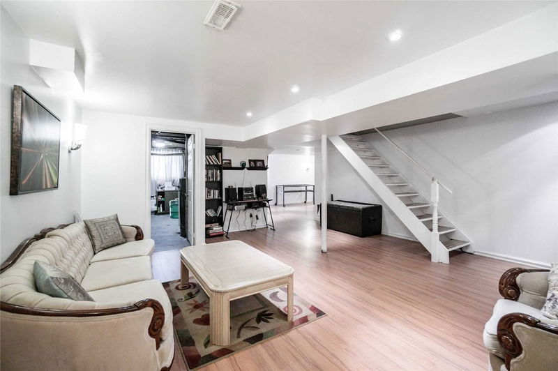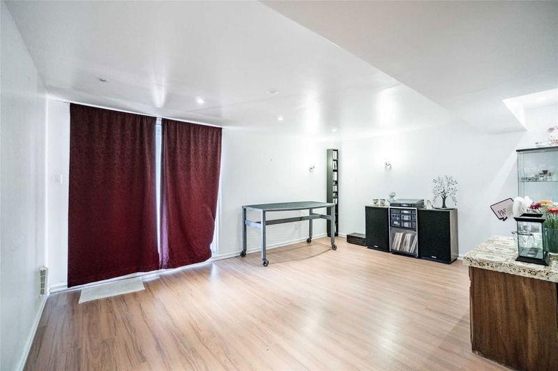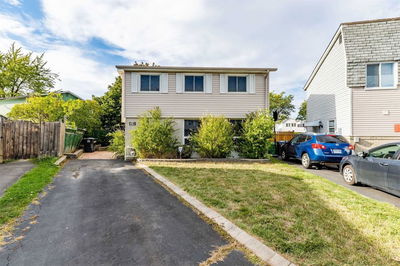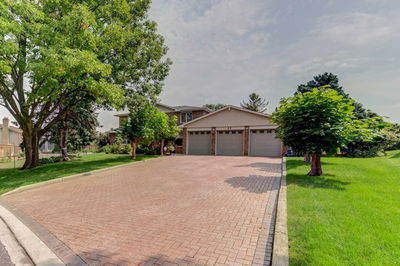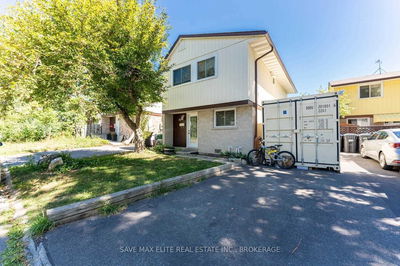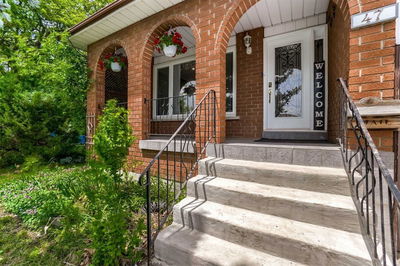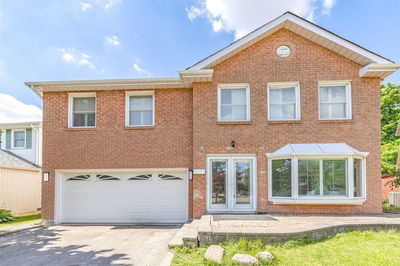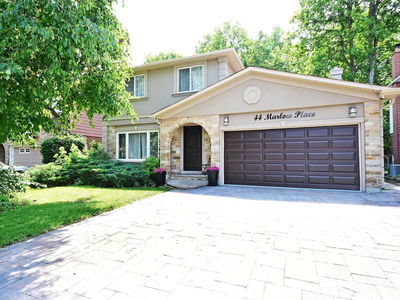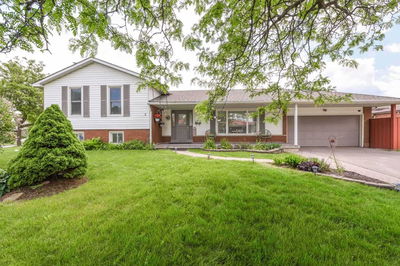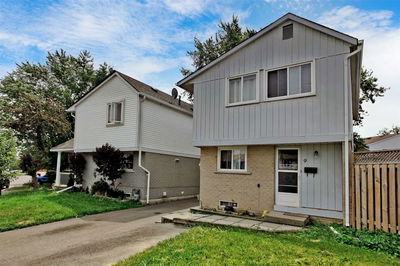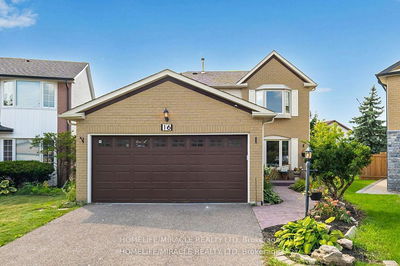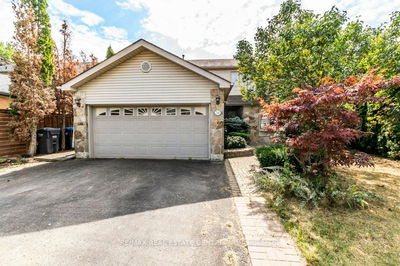Ravine Lot! Spotless, Detached 2 Story, 4 Bdrm, 3 Bth Family Home On Quiet Court, With Finished Basement W/ Walkout To Large Private Yard Which Backs Onto Serene Ravine, Perfect For Entertaining Or Relaxation... Like Having The Cottage In The Suburbs! Practical Open Concept Layout, With Combined Living/Dining Areas, Separate Cozy Family Room With Fireplace And Beautiful View Of The Yard And Ravine. Kitchen With Walkout To Deck, Ample Size Bdrms Including Spacious Primary Bedroom Complete With 2 Pce Ensuite And Dbl Closet +++. Near All Major Amenities (Mackay Plaza, Massey Park, Schools, Places Of Worship, Public Transit And Everything Else You Can Think Of!)
Property Features
- Date Listed: Wednesday, July 27, 2022
- City: Brampton
- Neighborhood: Central Park
- Major Intersection: North Park Drive /Dixie Road
- Living Room: Broadloom, Combined W/Dining, Open Concept
- Kitchen: Ceramic Floor, W/O To Deck, Eat-In Kitchen
- Family Room: Laminate, Fireplace, Window
- Listing Brokerage: Re/Max West Realty Inc., Brokerage - Disclaimer: The information contained in this listing has not been verified by Re/Max West Realty Inc., Brokerage and should be verified by the buyer.

