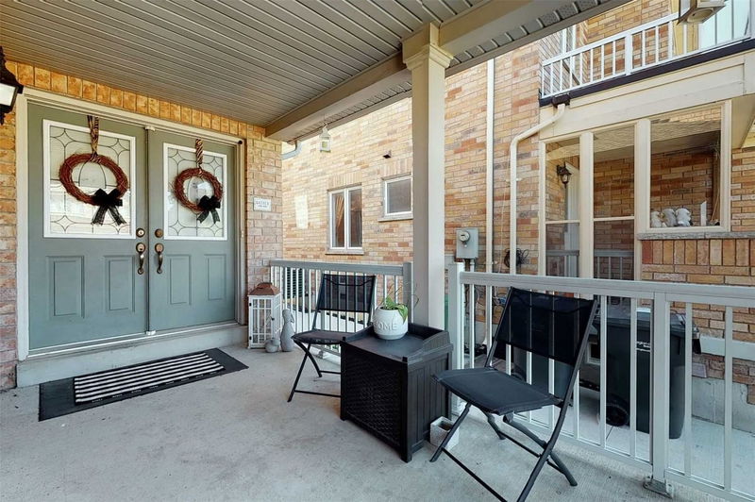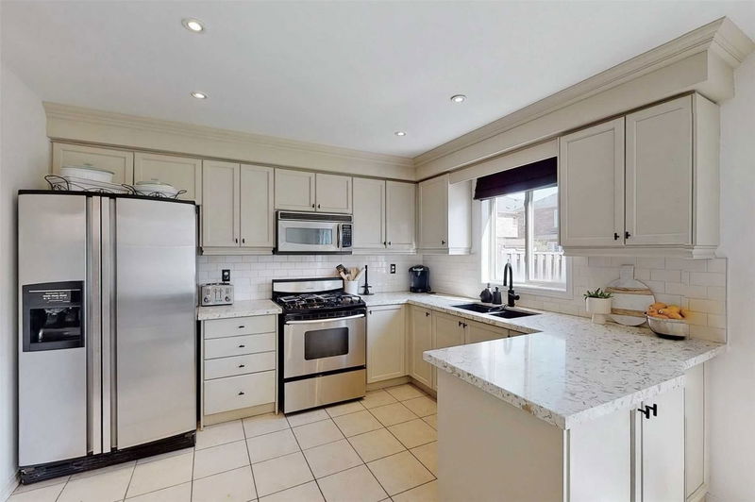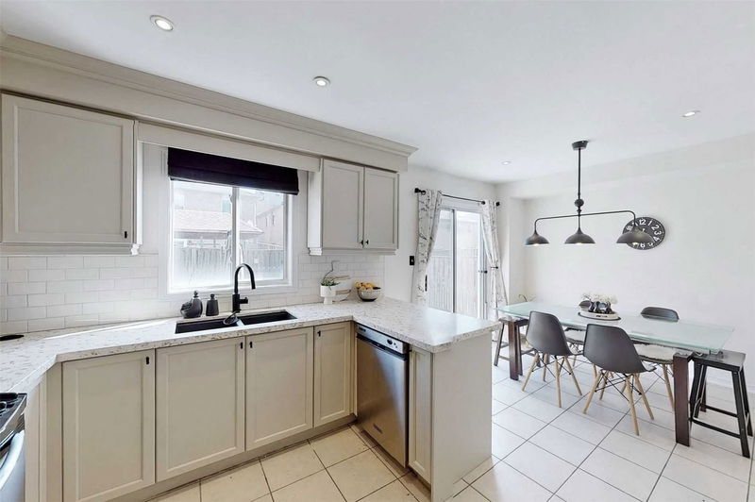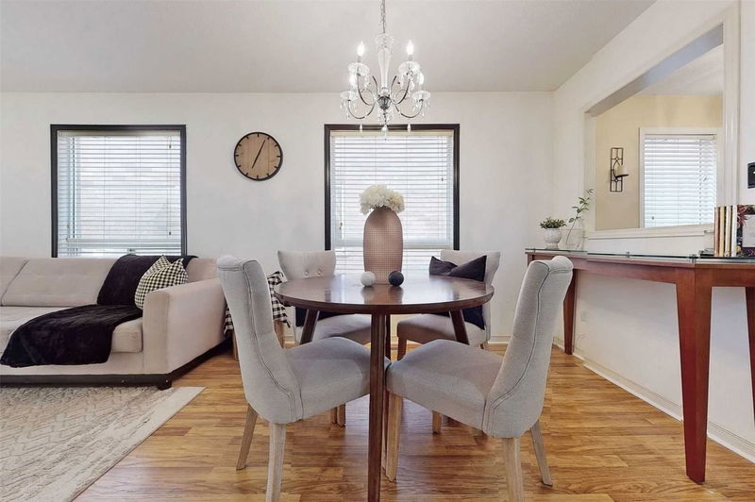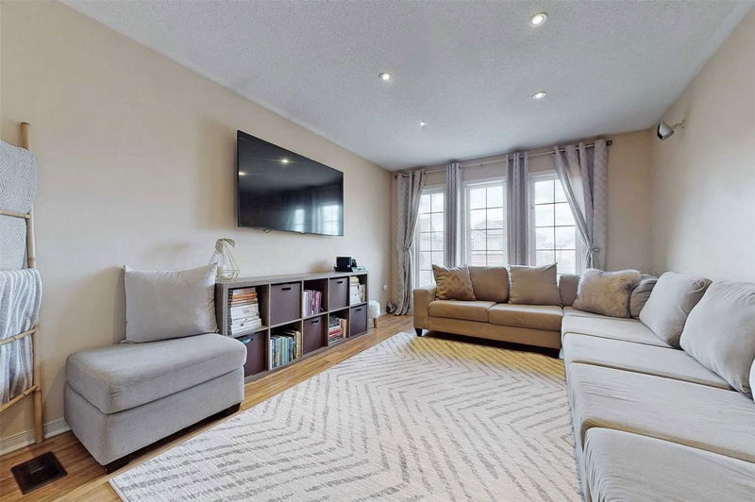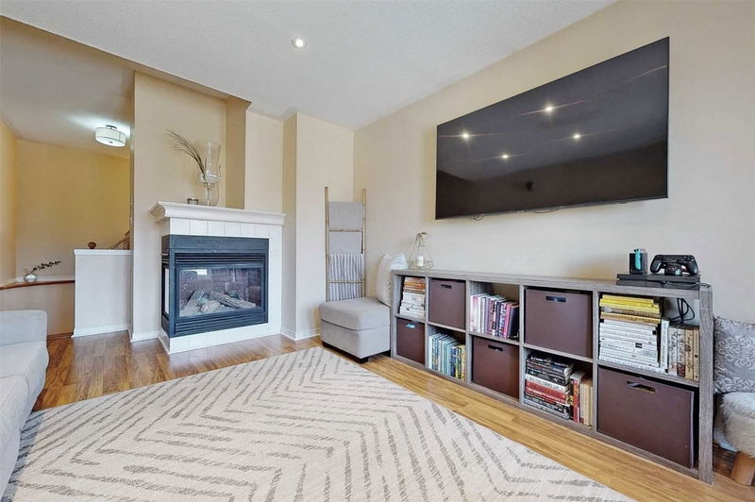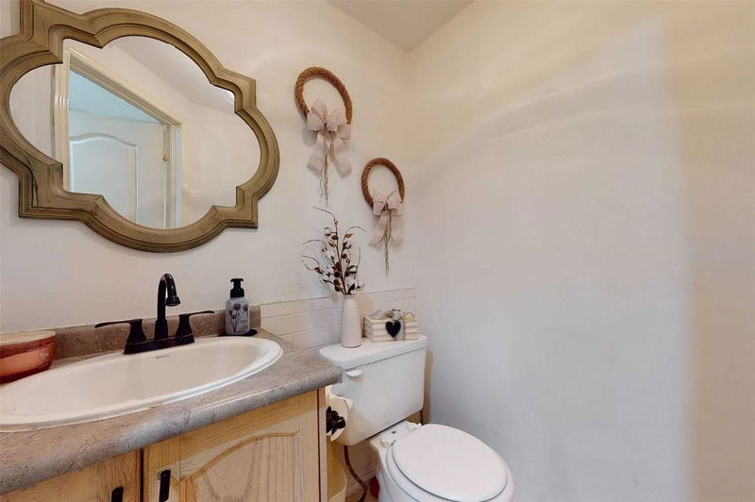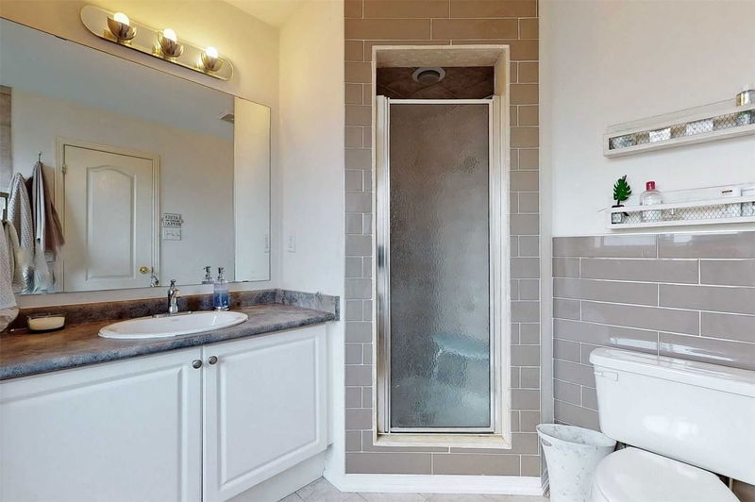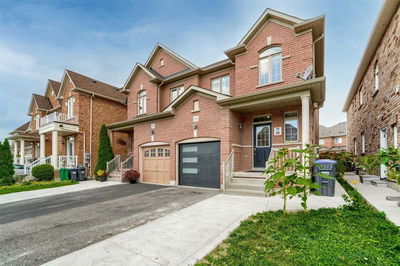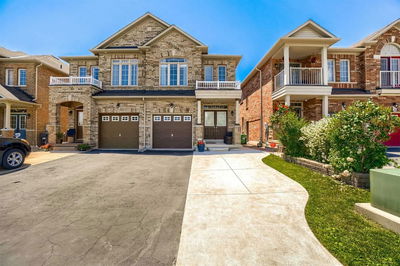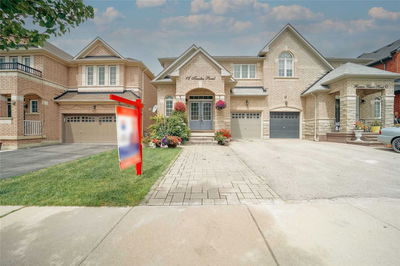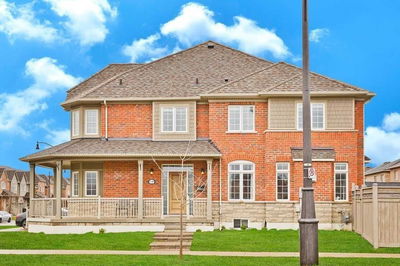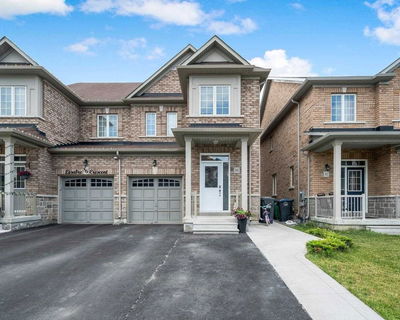Super Stunning Semi-Detached In High Demand Area. Close To Place Of Worship And Amenities. Upgraded Open Concept Kitchen In 2020 With Quartz Countertops And Stainless Steel Appliances. New Roof In 2021. Laminate Floors On Main And Second Levels With Oak Stairs. Master Bedroom With 4 Piece Ensuite And Large Walk-In Closet. Finished Basement With Bedroom, Office, Media Room, Washroom Rough In And Oversized Cold Cellar. Separate Entrance Through Garage.
Property Features
- Date Listed: Tuesday, August 02, 2022
- Virtual Tour: View Virtual Tour for 57 Riverplace Crescent
- City: Brampton
- Neighborhood: Bram East
- Major Intersection: The Gore Rd/ Cottrelle Blvd
- Full Address: 57 Riverplace Crescent, Brampton, L6P2N4, Ontario, Canada
- Living Room: Combined W/Dining, Laminate, Large Window
- Kitchen: Stainless Steel Appl, Ceramic Floor, Quartz Counter
- Family Room: Gas Fireplace, Laminate, Large Window
- Listing Brokerage: Right At Home Realty, Brokerage - Disclaimer: The information contained in this listing has not been verified by Right At Home Realty, Brokerage and should be verified by the buyer.


