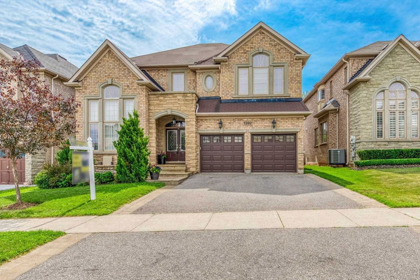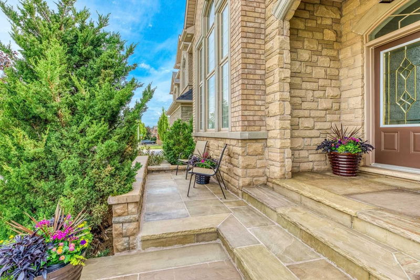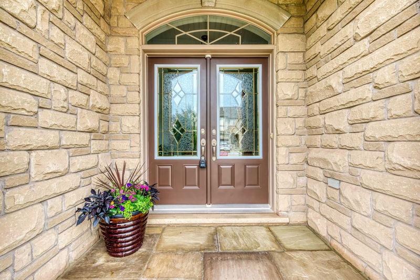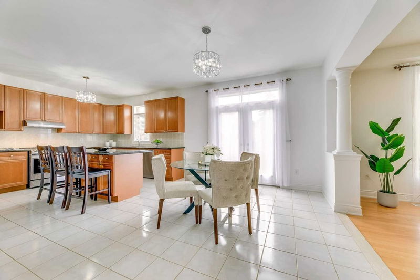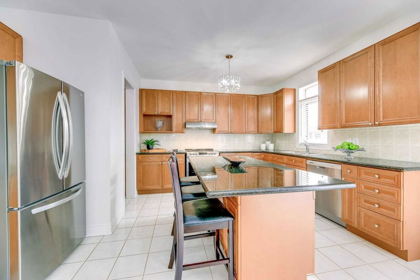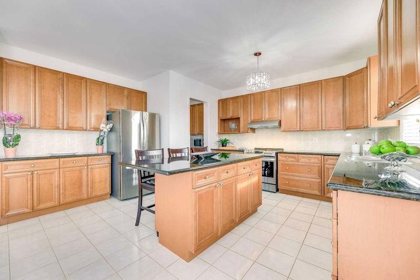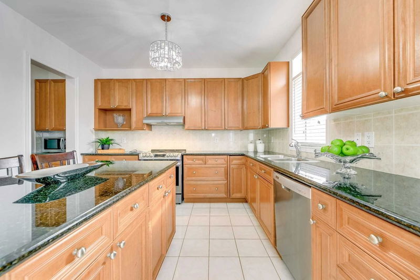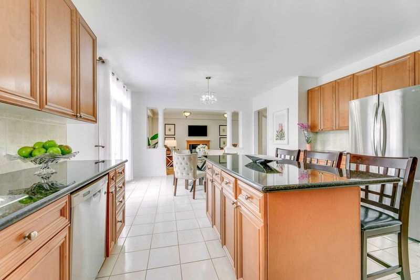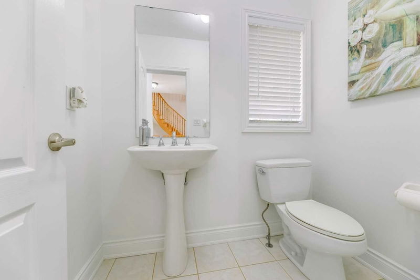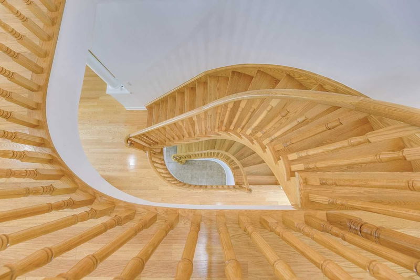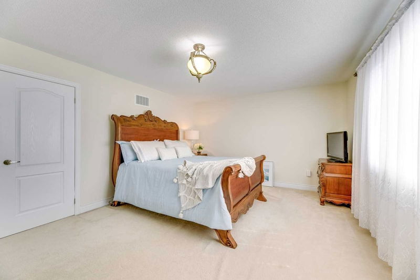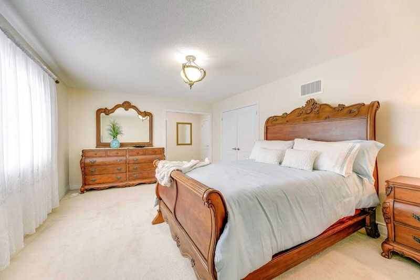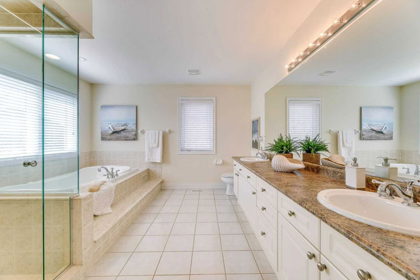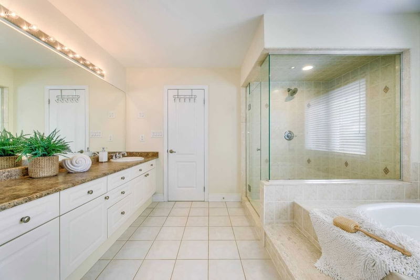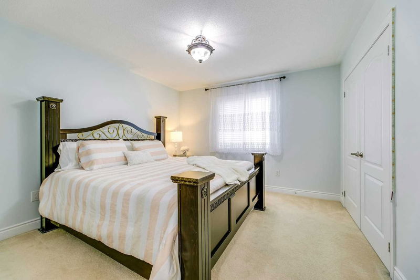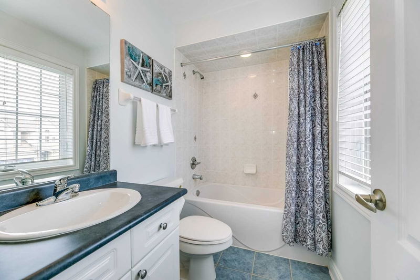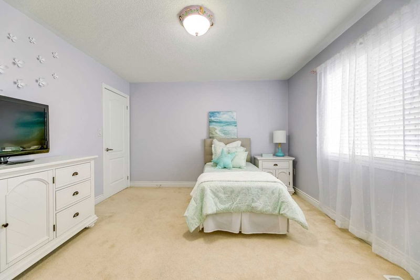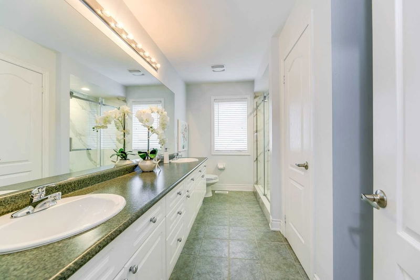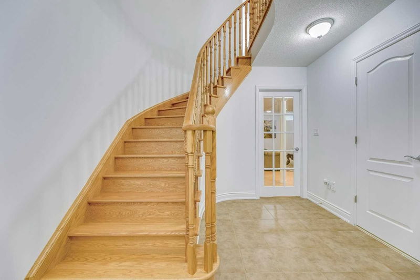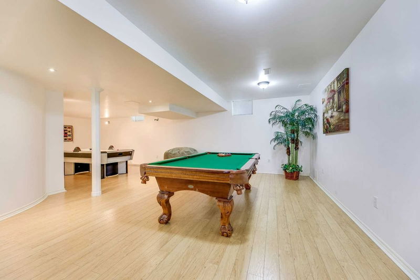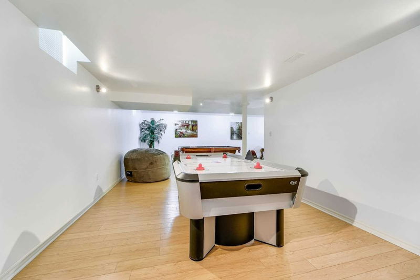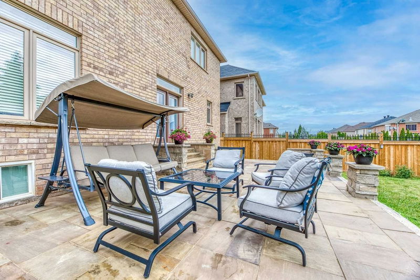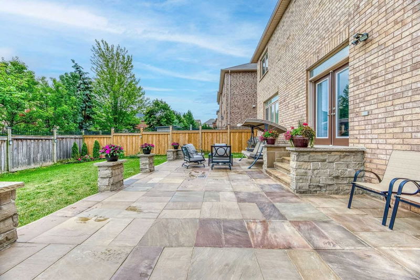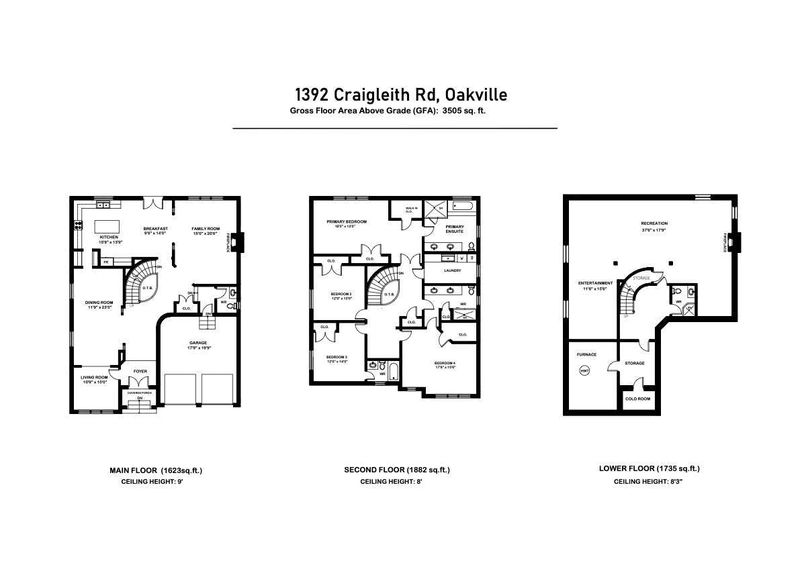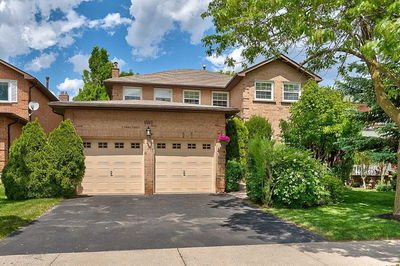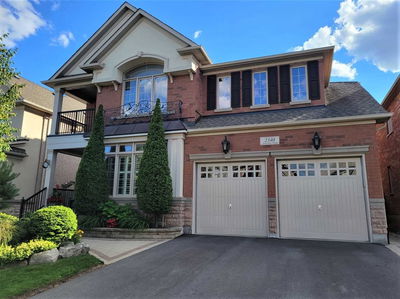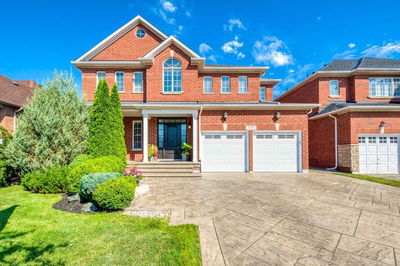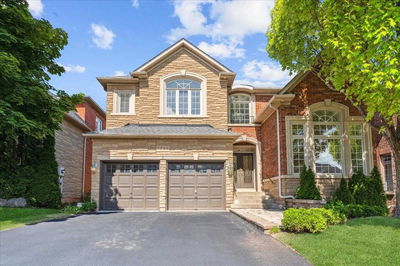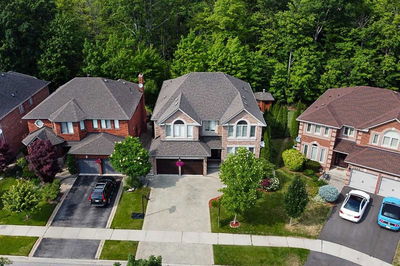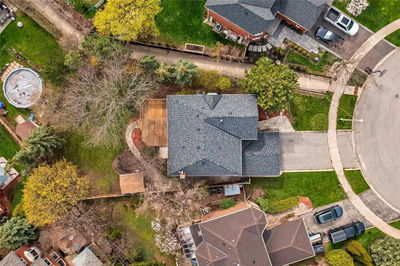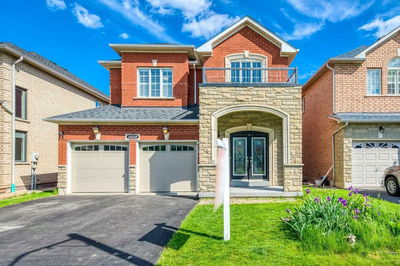Wow! Very Spacious 4 Bdrm & 5 Bath Home In Oakville's Desirable Joshua Creek Neighbourhood Near So Many Great Amenities! Stunning Front Porch/Sitting Area & Double Door Entry Opens To Main Level With 9' Ceilings & Large Principal Rooms. Entertainer's Kitchen Features Large Centre Island, Granite C/Tops, S/Steel Appliances, Servery Area & Garden Door W/O From Breakfast Area To Lovely Patio Area. Wonderful F/R With Gas F/P, Hdwd Flooring & Large Window Overlooking Backyard! Large D/R & Formal L/R (Currently Used As Office!) W/Hdwd Flooring. Open Staircase Leads To 2nd Level W/Large Laundry Room & 4 Good-Sized Bdrms. Pbr Boasts W/I Closet + 2nd Dbl Closet & 5Pc Ensuite W/Dbl Vanity, Soaker Tub & Separate Shower. 3rd Bdrm W/4Pc Ensuite, & Spacious 4th Bdrm Boasts W/I Closet & Semi-Ensuite To 4Pc Main Bath W/Dbl Vanity! Huge Finished Bsmt W/Laminate Flooring Features Massive Rec Room With Gas F/P, Media/Entertainment Area & 3Pc Bath, Plus Ample Storage Areas!
Property Features
- Date Listed: Thursday, August 04, 2022
- Virtual Tour: View Virtual Tour for 1392 Craigleith Road
- City: Oakville
- Neighborhood: Iroquois Ridge North
- Major Intersection: Dundas St E/Meadowridge Dr
- Full Address: 1392 Craigleith Road, Oakville, L6H 7R2, Ontario, Canada
- Kitchen: Ceramic Floor, Centre Island, Granite Counter
- Family Room: Hardwood Floor, Gas Fireplace, Picture Window
- Living Room: Hardwood Floor, Picture Window
- Listing Brokerage: Real One Realty Inc., Brokerage - Disclaimer: The information contained in this listing has not been verified by Real One Realty Inc., Brokerage and should be verified by the buyer.

