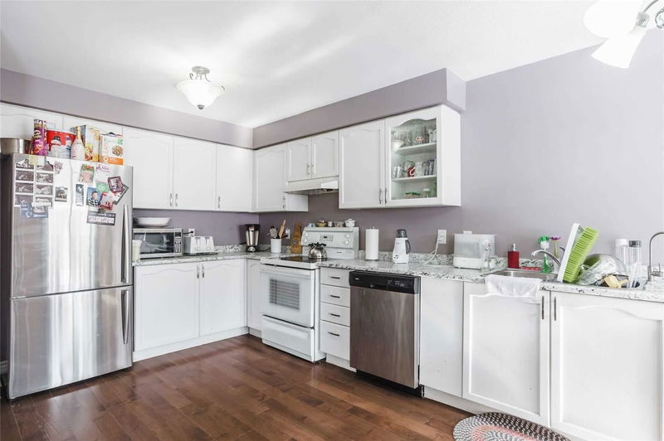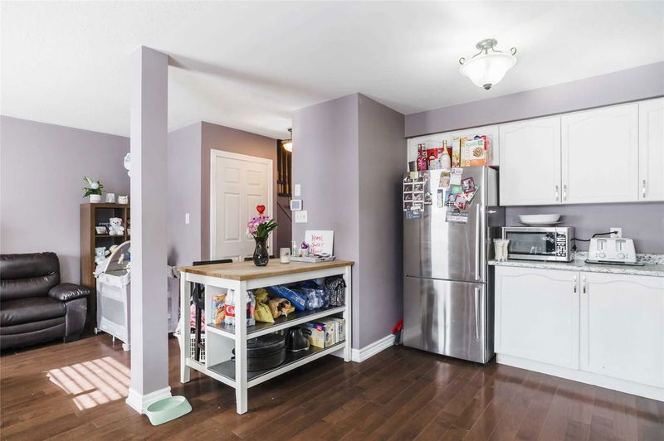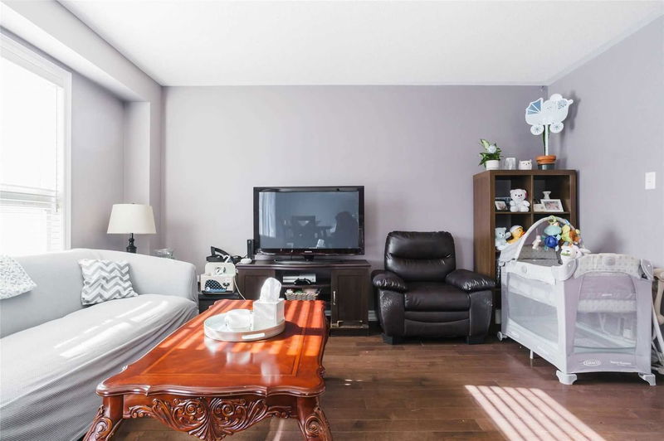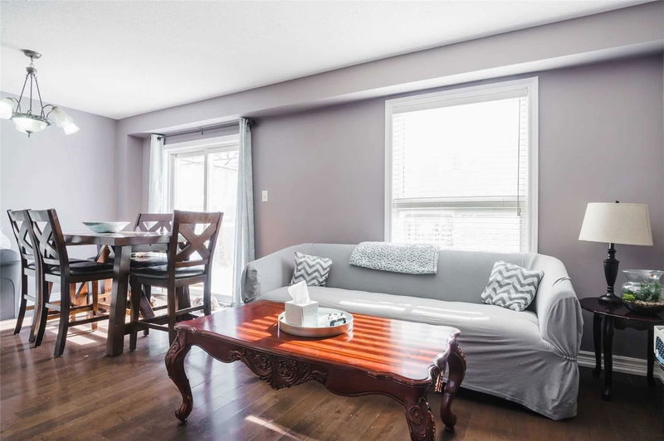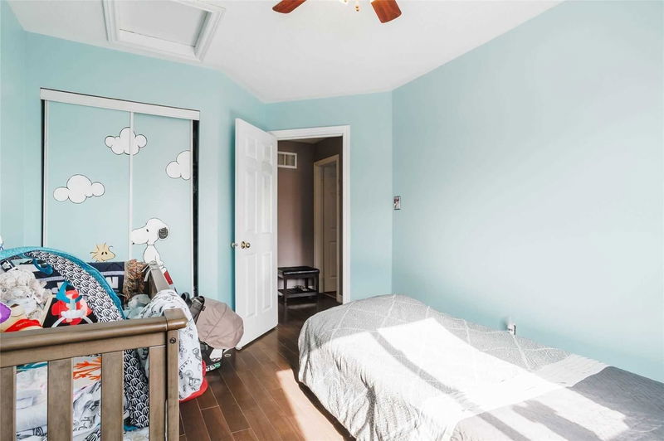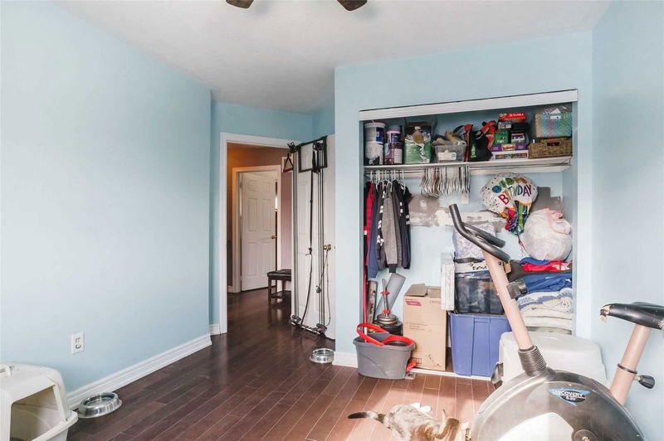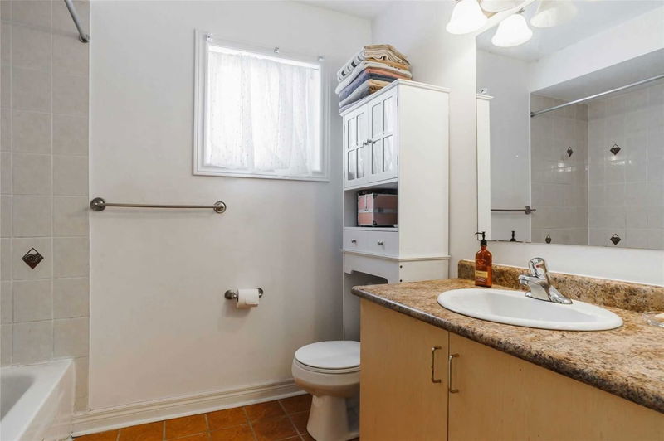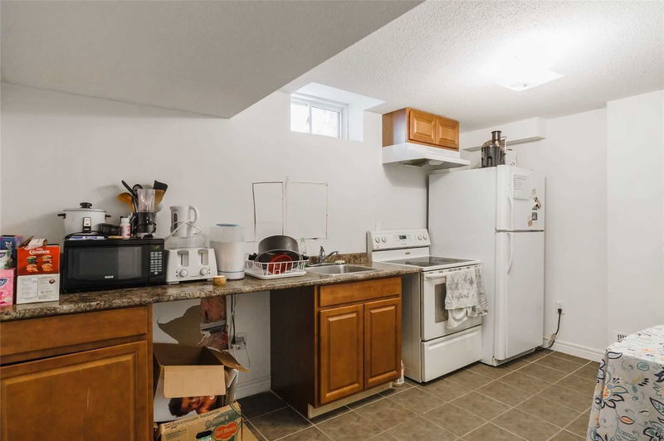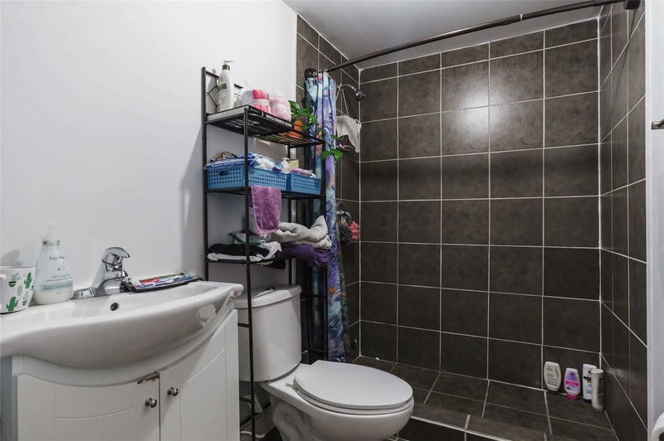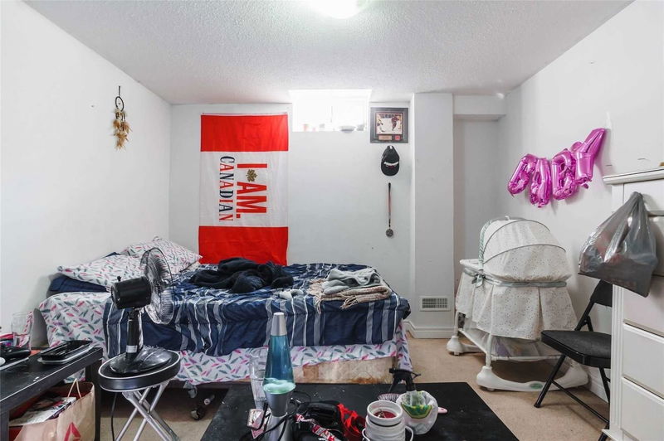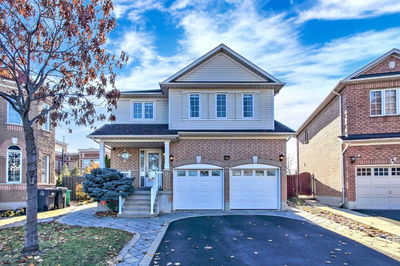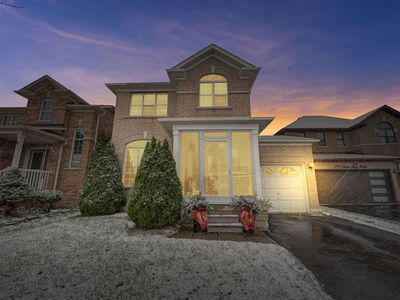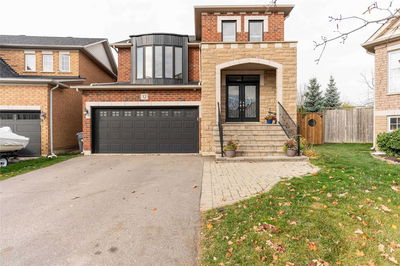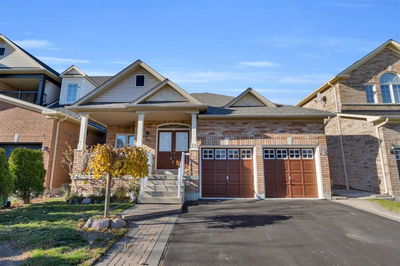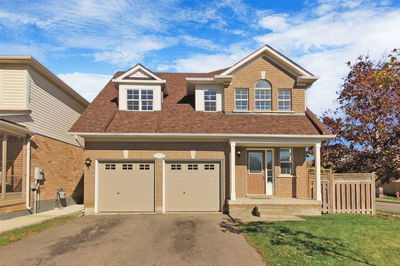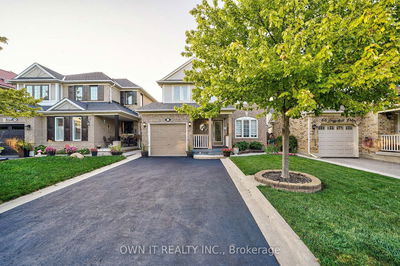Large Open Concept Layout In A Great Family Friendly Neighbourhood In Brampton. Bright And Spacious Chefs Kitchen With White Modern Cabinetry. Hardwood Floor Throughout The First And Second Floor. 3 Large Bedrooms With Large Windows And Ample Sunlight. Master With Semi Ensuite Access. Finished 1 Bedroom Basement With Large Windows. Very Well Maintained And True Pride Of Ownership. House Great Family Home Or Starter Home
Property Features
- Date Listed: Friday, August 05, 2022
- City: Brampton
- Neighborhood: Fletcher's Meadow
- Major Intersection: Edenbrook/Wanless
- Living Room: Hardwood Floor, Combined W/Dining
- Kitchen: Hardwood Floor, Eat-In Kitchen, W/O To Yard
- Kitchen: Tile Floor
- Listing Brokerage: Re/Max Crossroads Realty Inc., Brokerage - Disclaimer: The information contained in this listing has not been verified by Re/Max Crossroads Realty Inc., Brokerage and should be verified by the buyer.

