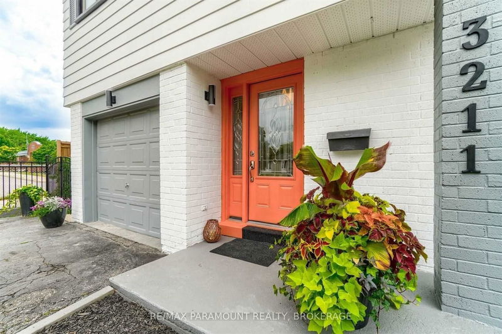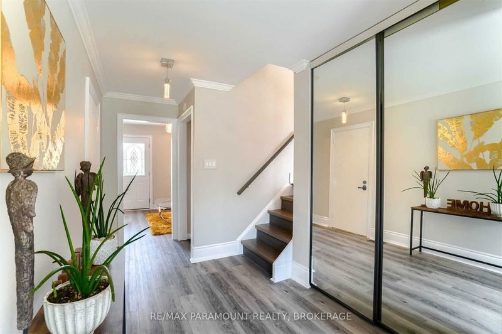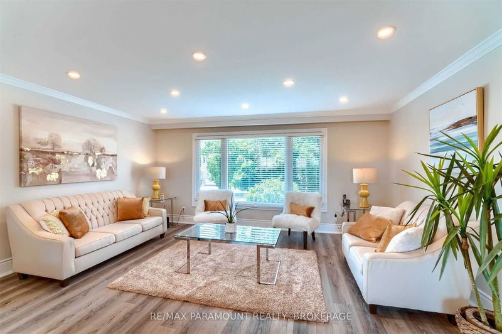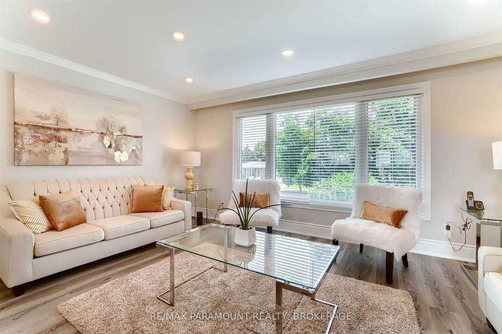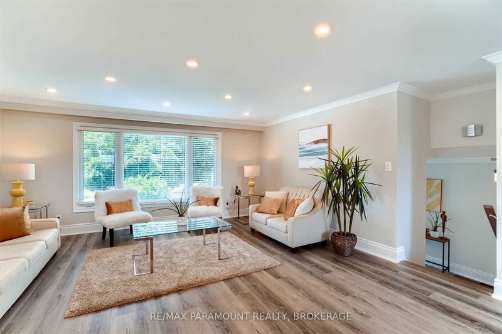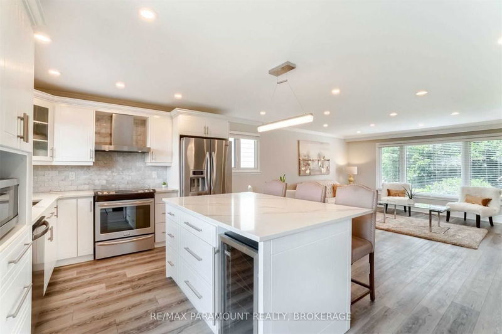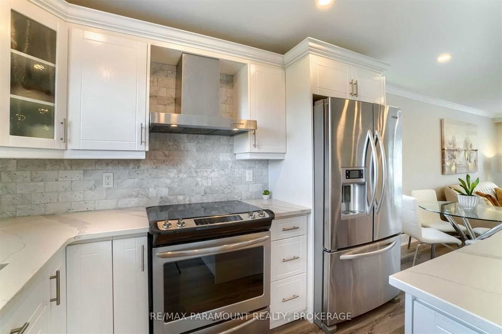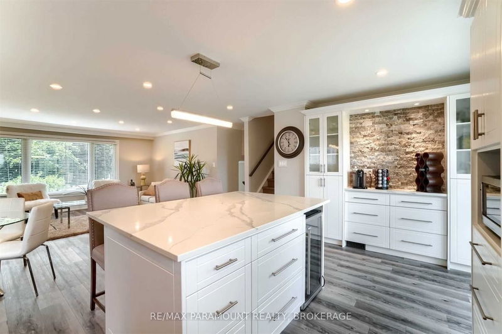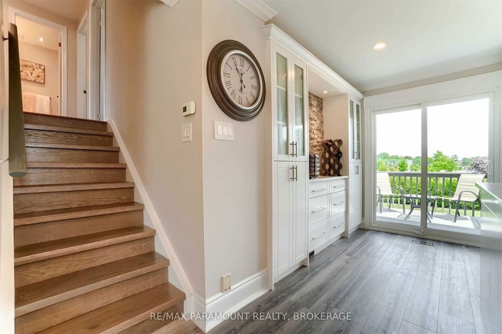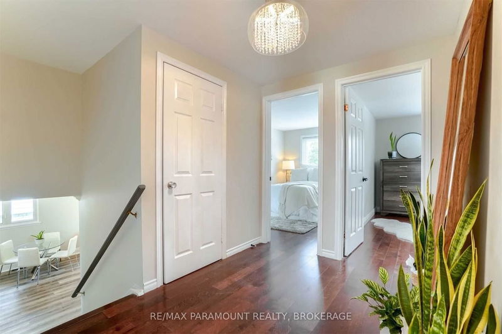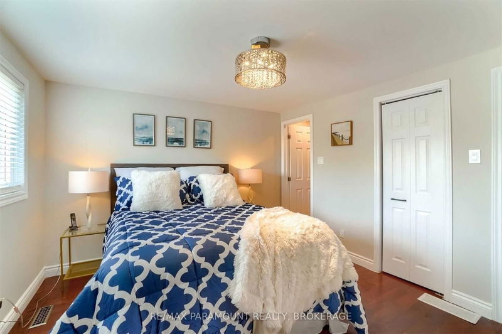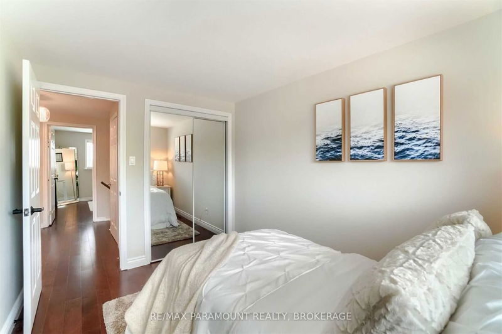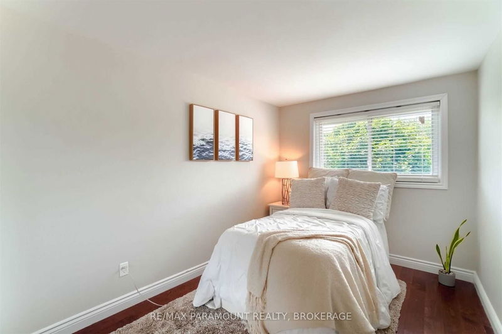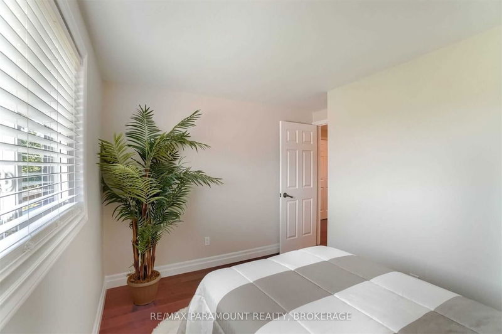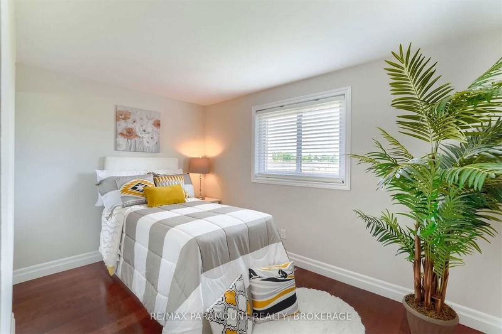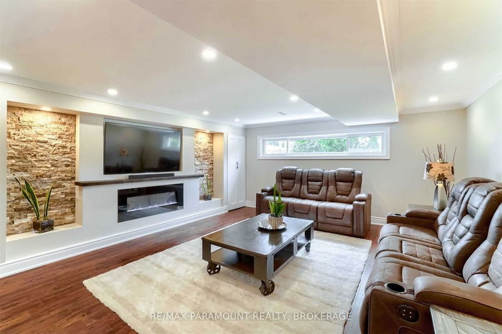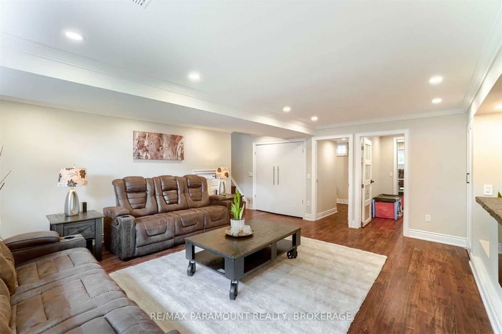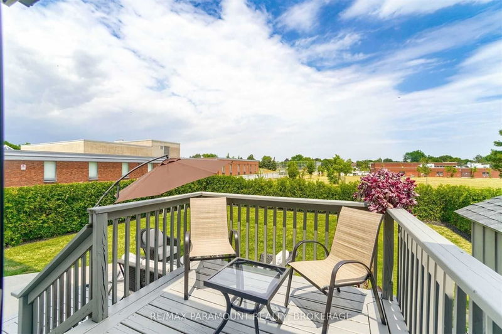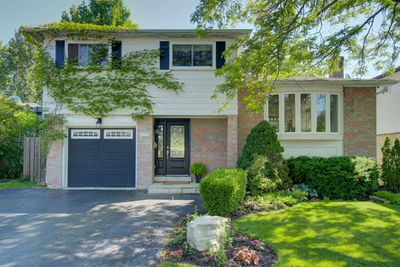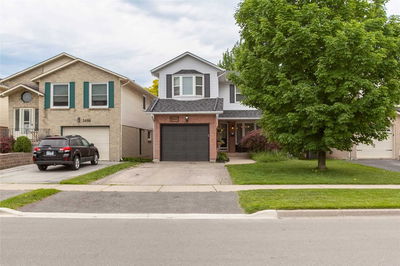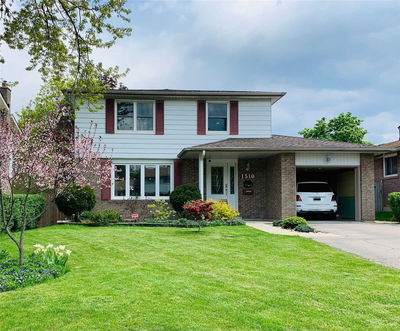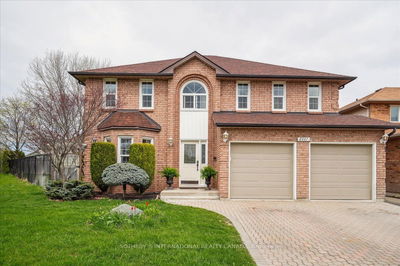Fabulous Family Home Professionally Renovated From Top To Bottom!!! 4 Br, 3Bath, 4 Level Sidesplit On A Quiet Family-Friendly Street. Backing On To A Park And Within Walking Distance To Top Rated Burlington School, Large Modern Open Concept Main Floor Combined Living, Dining, And Kitchen Lavished With Pot Lights, Crown Mouldings, Wifi Switches, New Kitchen,New Flooring,New Stairs Huge Centre Island W/ Quartz Counters, Backsplash,Stainless Steel Appliances,Sliding Patio Doors W/O To Deck. Separate Family Room With Gas Fireplace, W/O To Fully Fenced Rare To Find Paradise Backyard. Upper Level Features Four Generous Sized Bedrooms And Two Spa Like Bathrooms The Lower Level Has A Finished Tv Room With Electric Fireplace, And Extra Bedroom, Crawl Space To Have Plenty Of Storage Space, And A Laundry Area. This Is Masterpice!Luxurious Home With Top Notch Workmanship & Quality Materials Used Don't Miss This Opportunity To Own A Lovely Home In The Beautiful Burlington Neighbourhood!
Property Features
- Date Listed: Monday, August 08, 2022
- Virtual Tour: View Virtual Tour for 3211 Lansdown Drive
- City: Burlington
- Neighborhood: Palmer
- Major Intersection: Palmer Dr. / Lansdown Dr.
- Full Address: 3211 Lansdown Drive, Burlington, L7M 1K1, Ontario, Canada
- Family Room: Main
- Kitchen: 2nd
- Living Room: Bsmt
- Listing Brokerage: Re/Max Paramount Realty, Brokerage - Disclaimer: The information contained in this listing has not been verified by Re/Max Paramount Realty, Brokerage and should be verified by the buyer.


