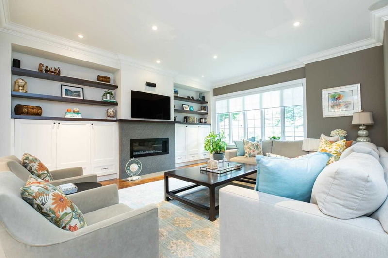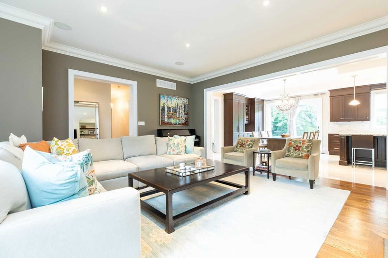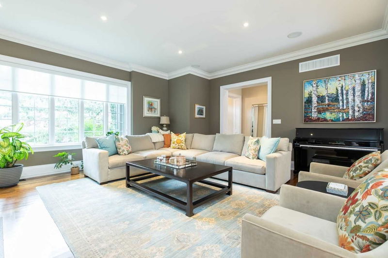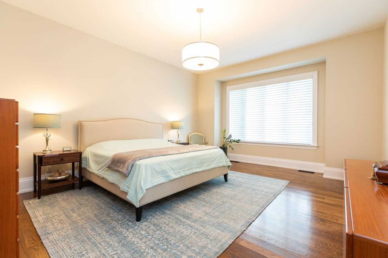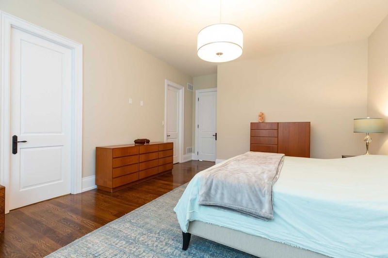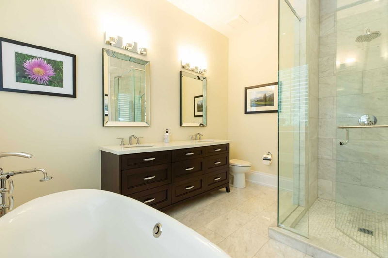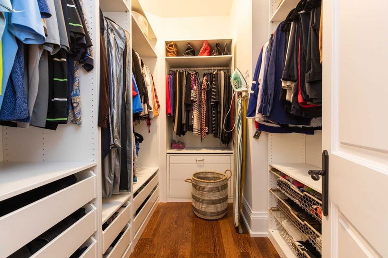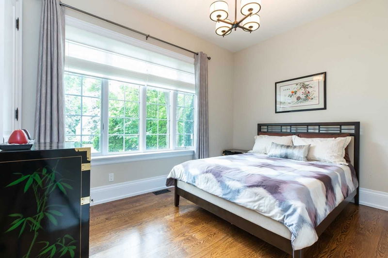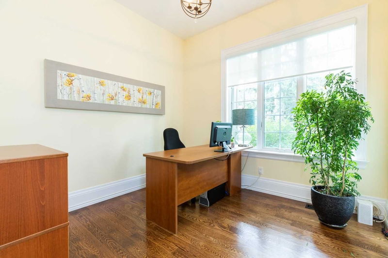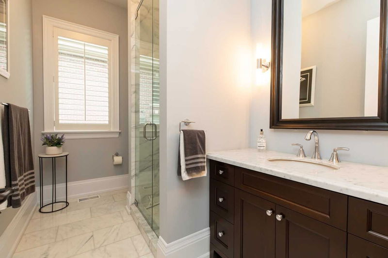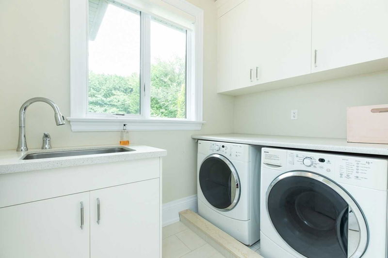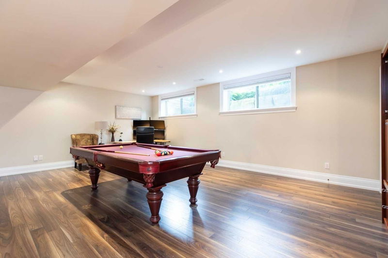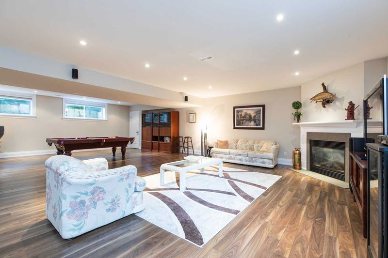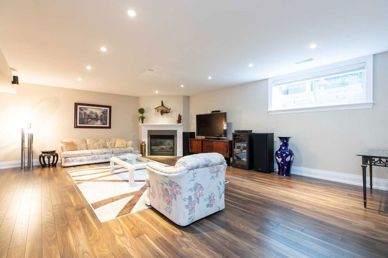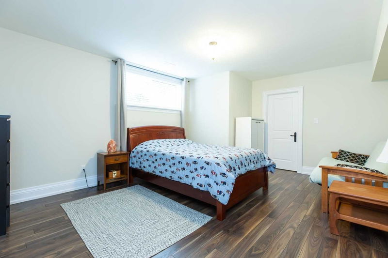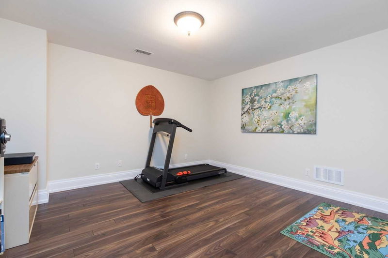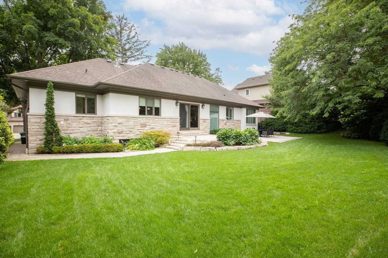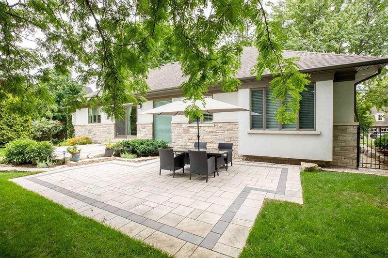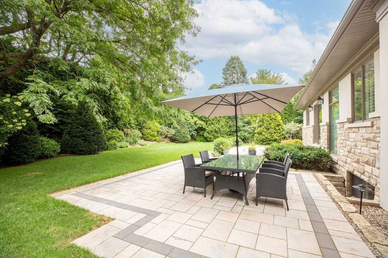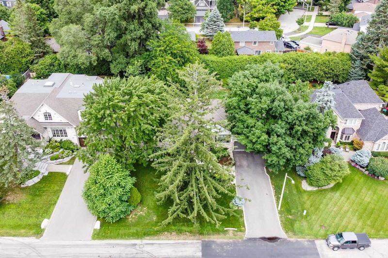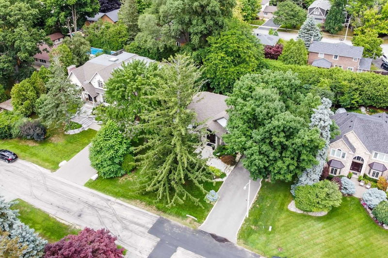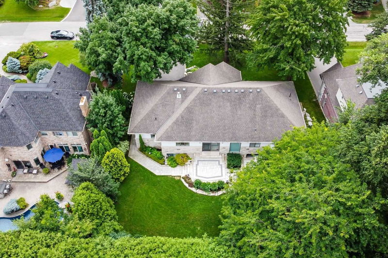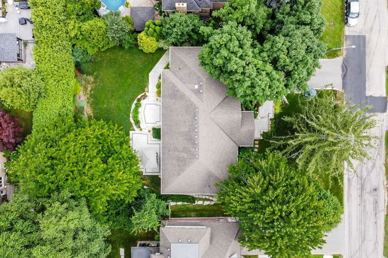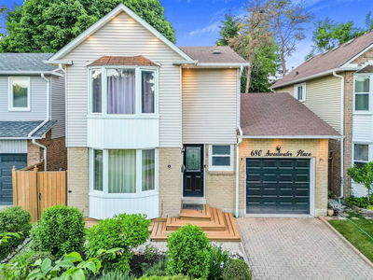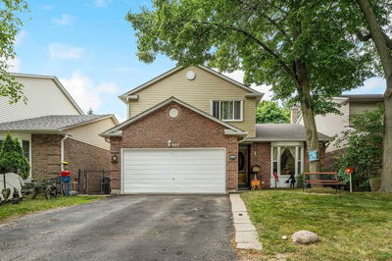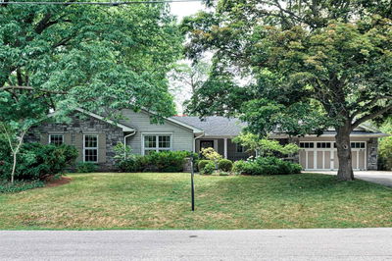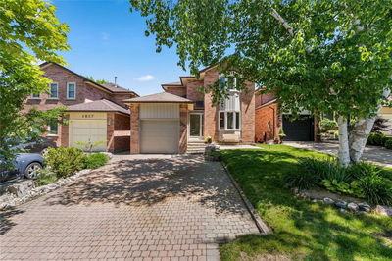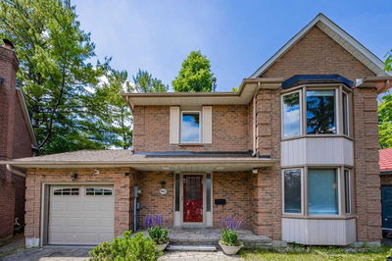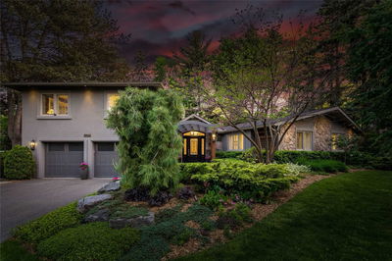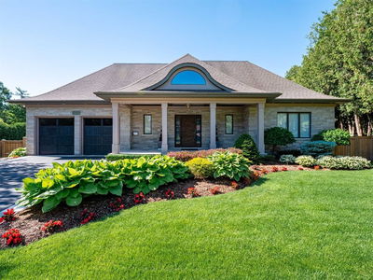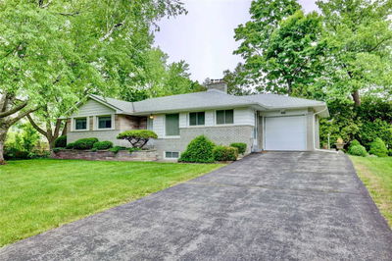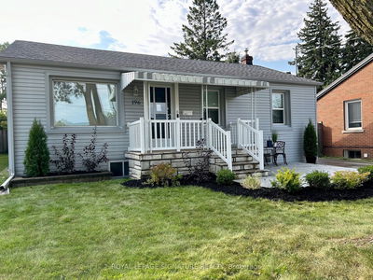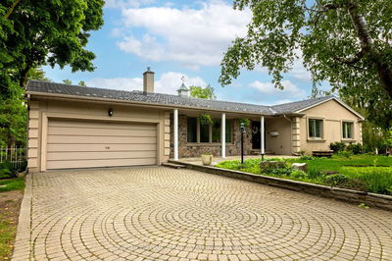Pride Of Ownership! Immaculate Bungalow On Gorgeous Mature Lot On Quiet Street Nestled In Heart Of Lorne Park With Great Curb Appeal. This Well Maintained Home Boasts Approx.4500 Sq Ft Of Total Living Space. Welcoming Foyer Leads To Sun-Drenched Living Rm W/Built In Cabinetry W/Gas Fireplace. Chef's Gourmet Kitchen Is Equipped With Designer Sub Zero Appliances, Wolf Stove, Imperial Granite Island, B/I Floor To Ceiling Cabinetry & Elegant Dining Room With Potlights Overlooking The Picturesque Backyard & Walk Out To Stone Patio.Enjoy The Oversized Master Bedroom With 5 Pc Spa Like Ensuite Including Free Standing Tub, Shower & Walk-In Closet. Finished Basement With Bedroom, Large Rec Room W/Fireplace & Potlights, Office & Den. Beautiful Manicured & Exceptional Landscaping Offer A Perfect Blend Of Privacy & Elegant Entertaining. This Amazing House Features Hardwood Floors Thru-Out,Crown Moulding With Detailed Trims. Great Location-Easy Access To Schools,Parks,Transit. An Absolute Must-See!
Property Features
- Date Listed: Friday, August 12, 2022
- Virtual Tour: View Virtual Tour for 1283 Woodeden Drive
- City: Mississauga
- Neighborhood: Lorne Park
- Full Address: 1283 Woodeden Drive, Mississauga, L5H2T7, Ontario, Canada
- Living Room: Hardwood Floor, Fireplace, Pot Lights
- Kitchen: Porcelain Floor, Pot Lights, Centre Island
- Listing Brokerage: Sam Mcdadi Real Estate Inc., Brokerage - Disclaimer: The information contained in this listing has not been verified by Sam Mcdadi Real Estate Inc., Brokerage and should be verified by the buyer.





