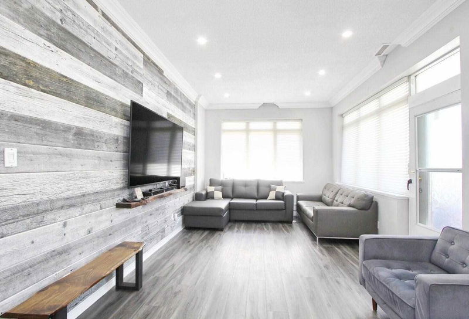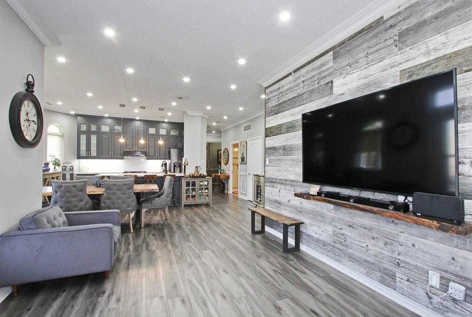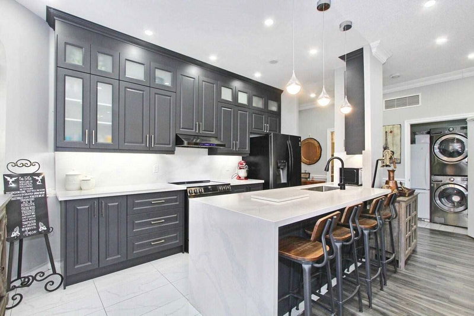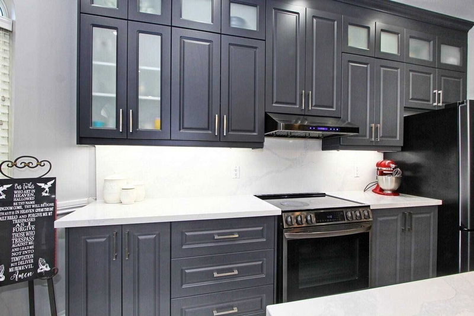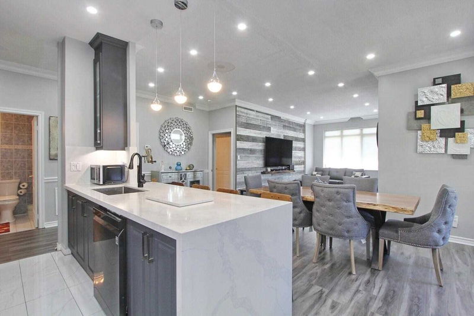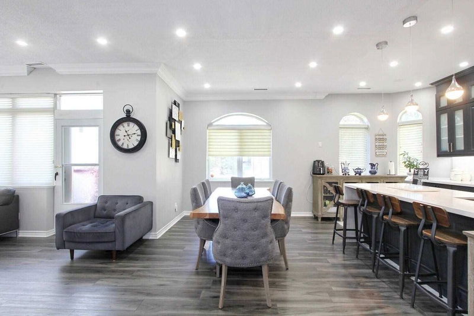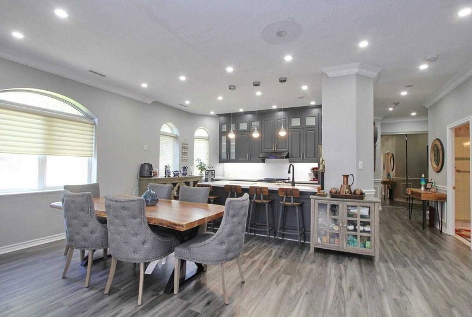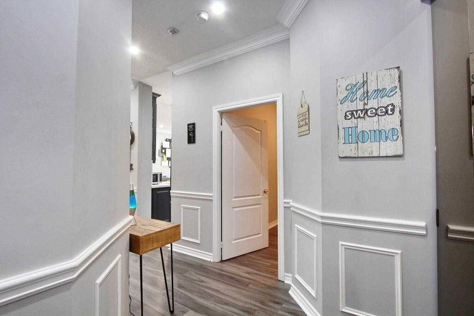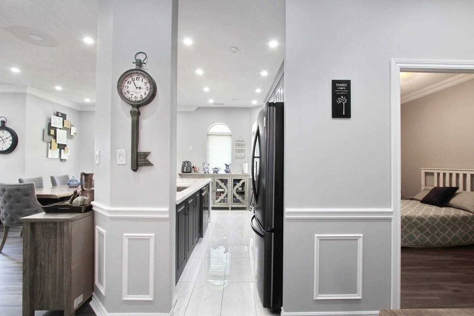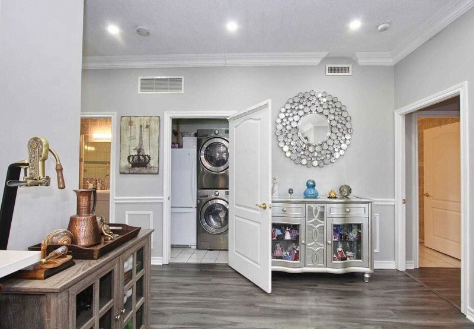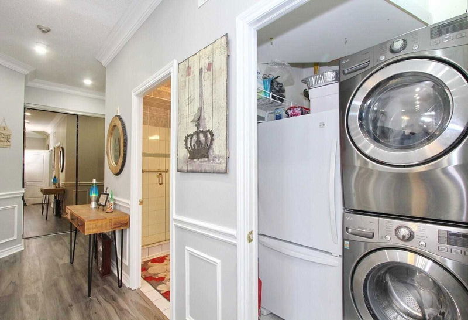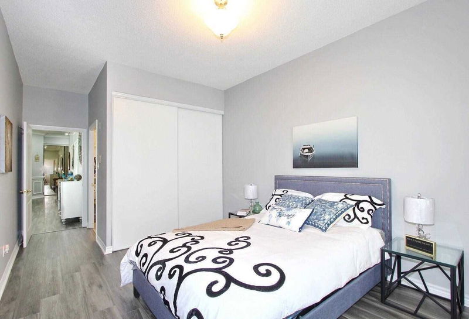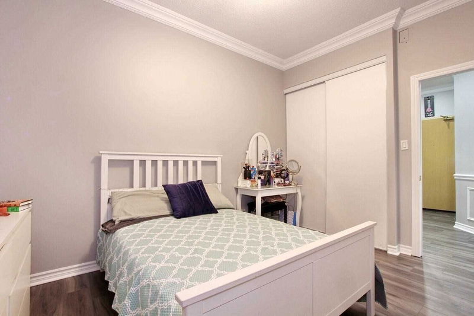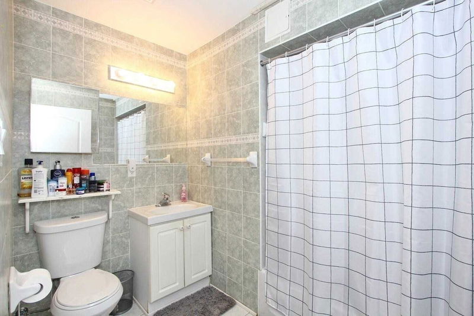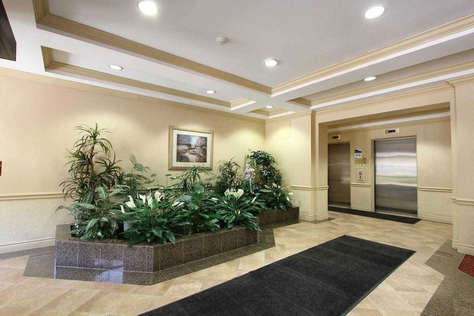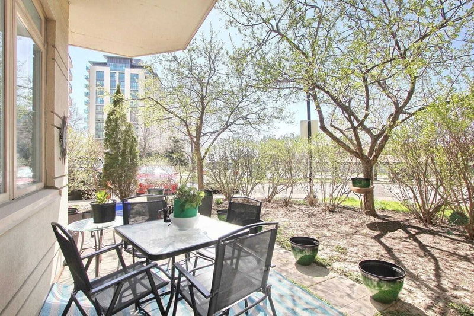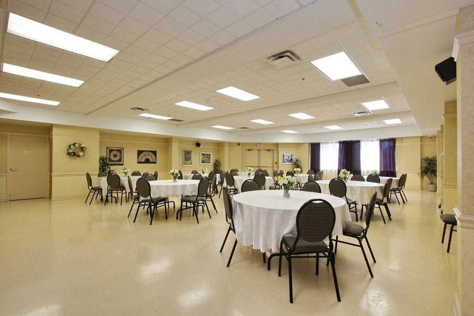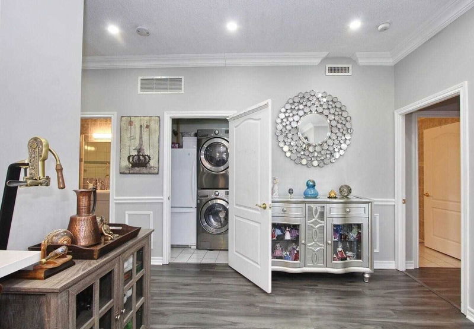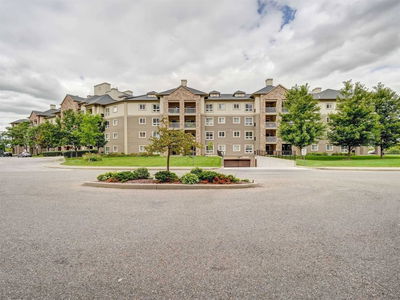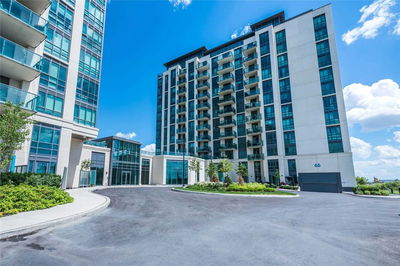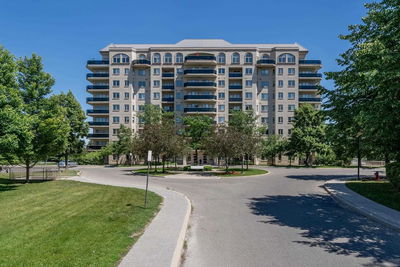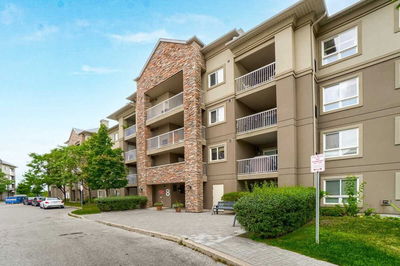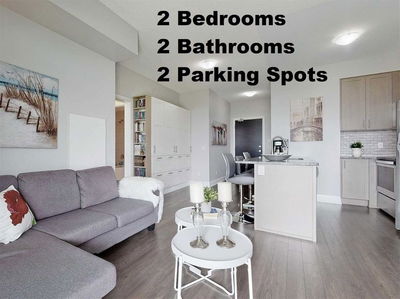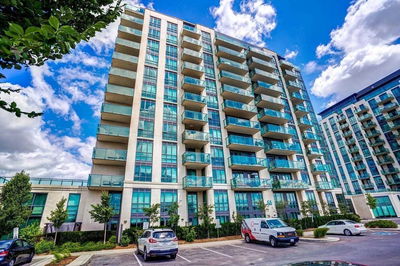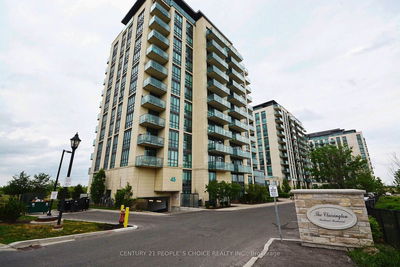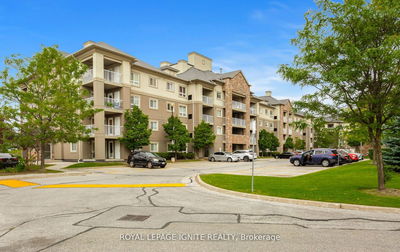Upgraded & Beautiful Corner Unit On Main Floor: Approx. 1188 Sq.Ft. As Per Mpac: 2 Bedroom, 2 Bath & 2 Car Parking: New Kitchen Cabinets,Quartz Countertop, B/I Dishwasher & Stainless Steel Appliances: Upgraded Washroom, Pot Lights: Crown Moulding: Wainscot & Barnwood Wall In Living Room: New Floor: Spacious Living & Dining Room: Ensuite Laundry & Walkout To Private Patio: Party Rooms, Guest Suits, Library, Banquet Hall, Tennis, Gym And Close To Ravine Conservation Area, New Plaza Around The Corner, Mins To Hwy 407, Hwy 427, Shopping Centre, Transit.
Property Features
- Date Listed: Saturday, August 13, 2022
- Virtual Tour: View Virtual Tour for 102-7 Dayspring Circle
- City: Brampton
- Neighborhood: Goreway Drive Corridor
- Full Address: 102-7 Dayspring Circle, Brampton, L6P1B8, Ontario, Canada
- Living Room: Vinyl Floor, Pot Lights, Crown Moulding
- Kitchen: Quartz Counter, Eat-In Kitchen, Stainless Steel Appl
- Listing Brokerage: Re/Max Champions Realty Inc., Brokerage - Disclaimer: The information contained in this listing has not been verified by Re/Max Champions Realty Inc., Brokerage and should be verified by the buyer.


