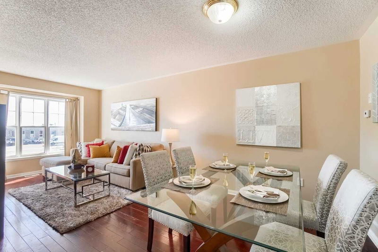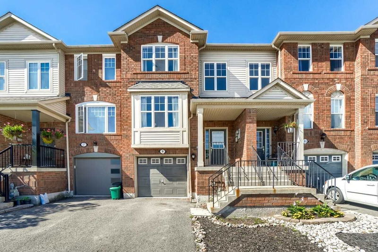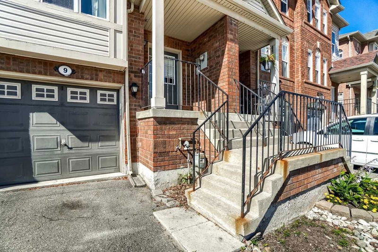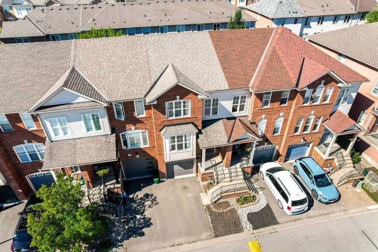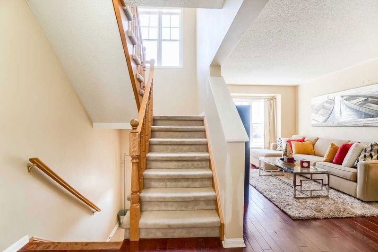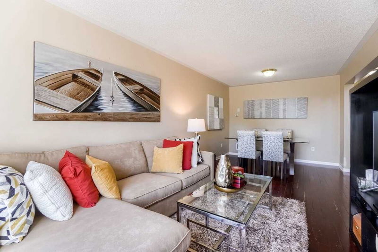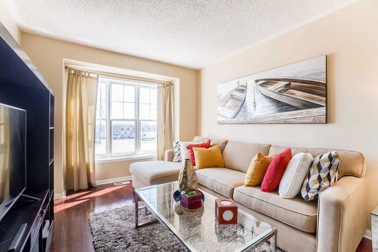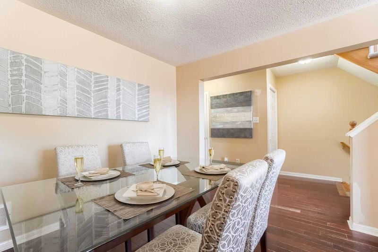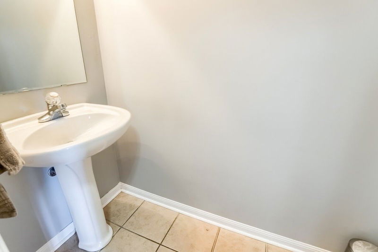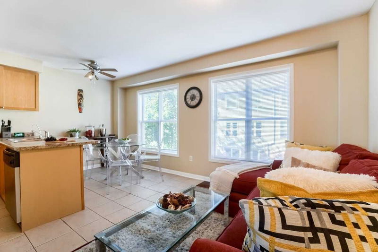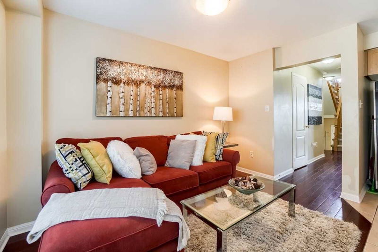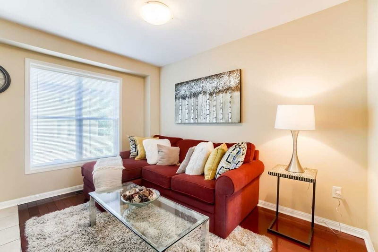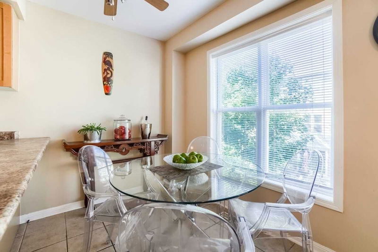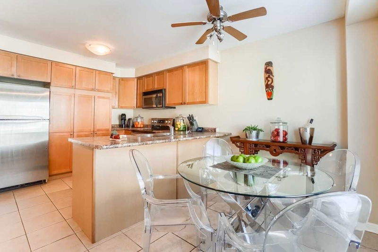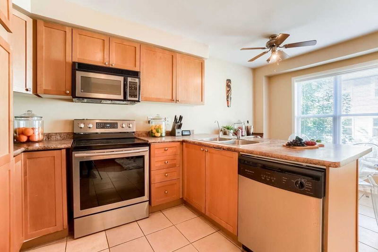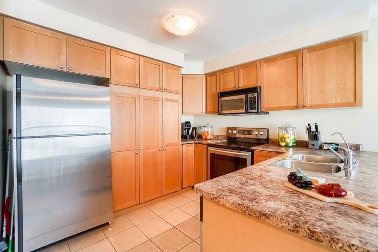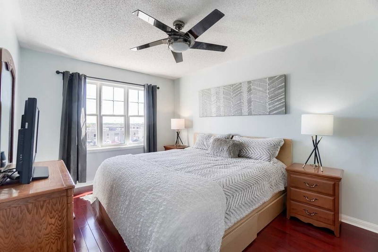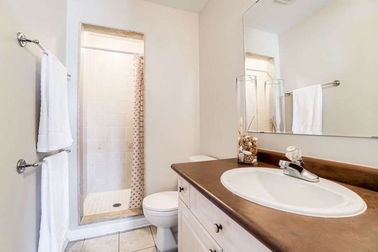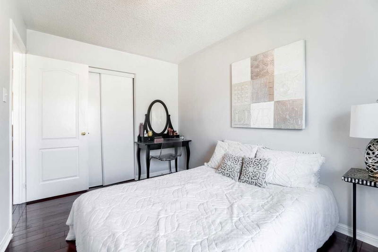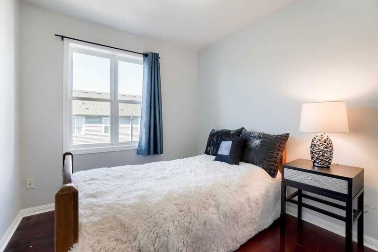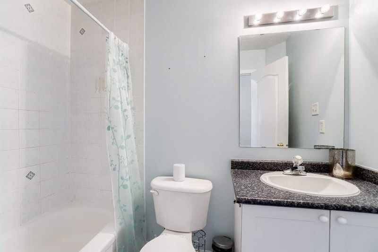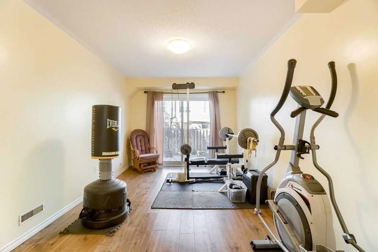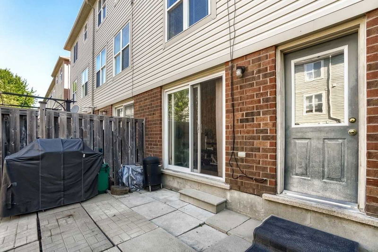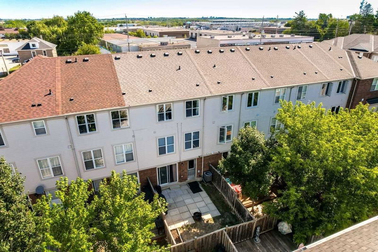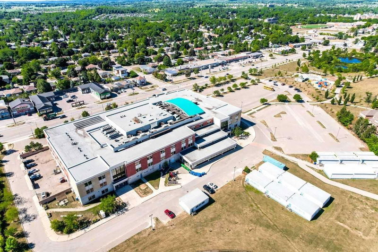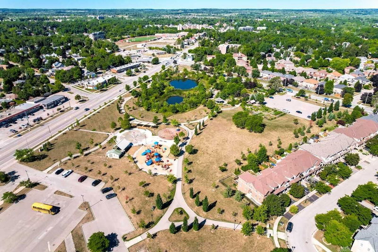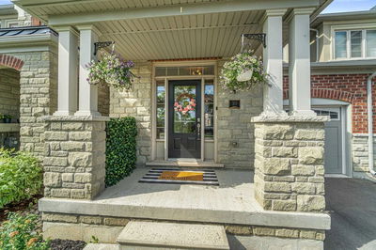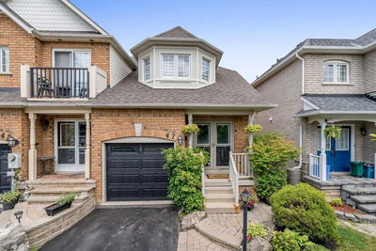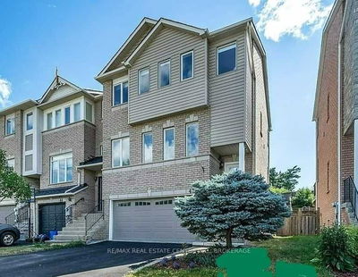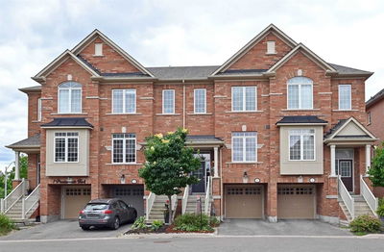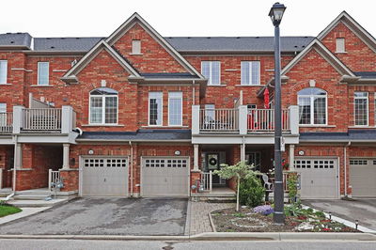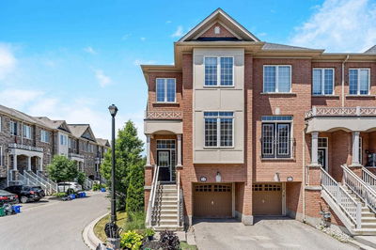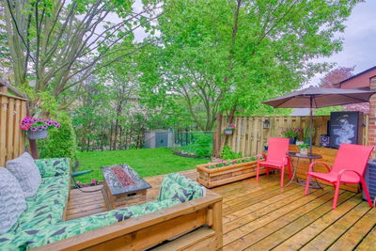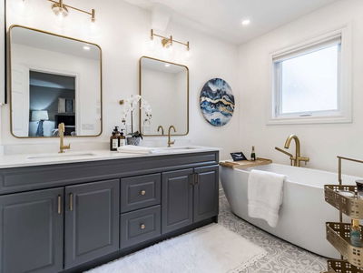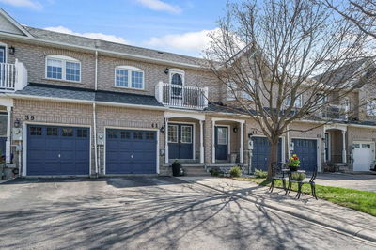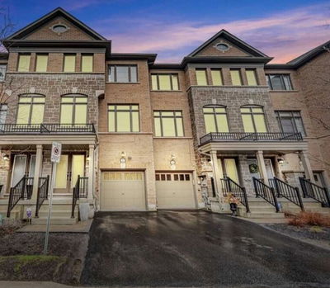Spacious Light Filled 3 Bedroom 3 Bath Townhome In Highly Sought After Dominion Gardens. Main Level Boasts Open Concept Eat In Kitchen Family Room Combination As Well As Large Combined Living And Dining Rooms. Upper Level Features Master With 3 Pc Ensuite, 2 Additional Bedroom And A Full 4Pc Bath. The Large Basement Includes A Rec Room Allowing Easy Access To The Fenced Yard As Well As A Laundry/Utility Room With Doors To Both Garage And Yard. Fantastic Location For Young Families With Park, Playground And Splashpad As Well As Easy Access To Shopping And More!!
Property Features
- Date Listed: Friday, August 12, 2022
- Virtual Tour: View Virtual Tour for 9 Seed House Lane
- City: Halton Hills
- Neighborhood: Georgetown
- Major Intersection: Mountainview/Maple
- Full Address: 9 Seed House Lane, Halton Hills, L7G6K3, Ontario, Canada
- Kitchen: Ceramic Floor, Eat-In Kitchen
- Living Room: Ceramic Floor, Combined W/Dining
- Family Room: Hardwood Floor, Open Concept
- Listing Brokerage: Royal Lepage Signature Realty, Brokerage - Disclaimer: The information contained in this listing has not been verified by Royal Lepage Signature Realty, Brokerage and should be verified by the buyer.

