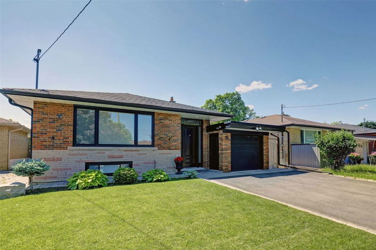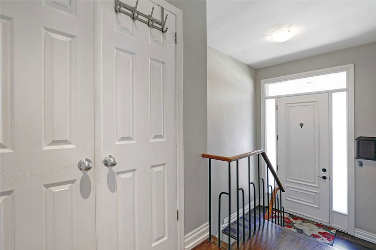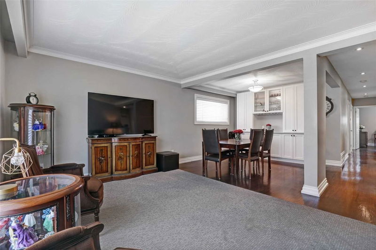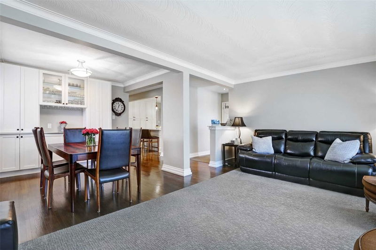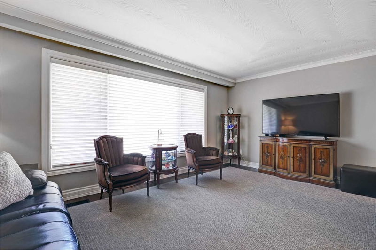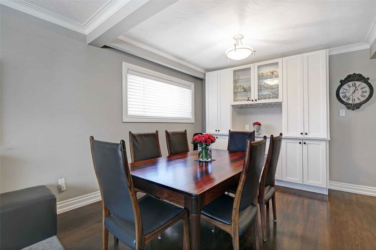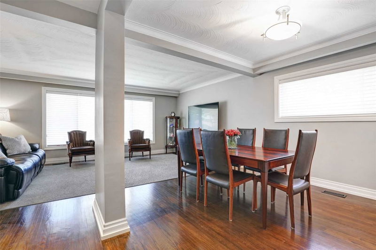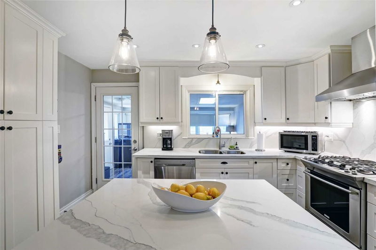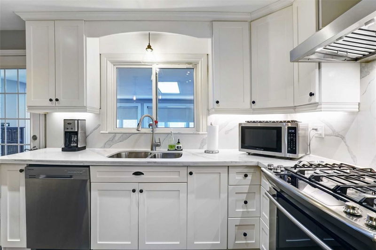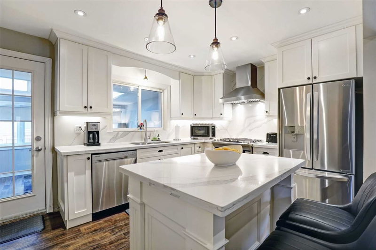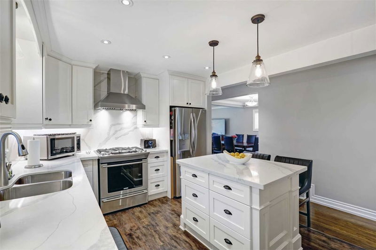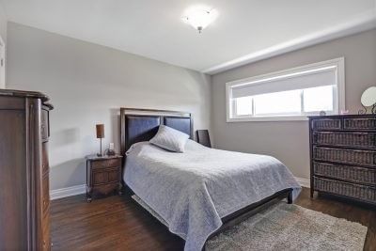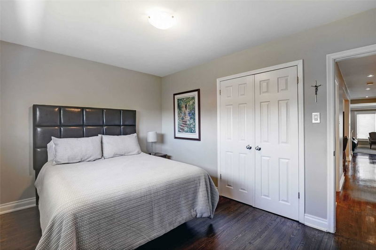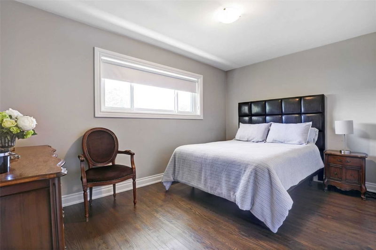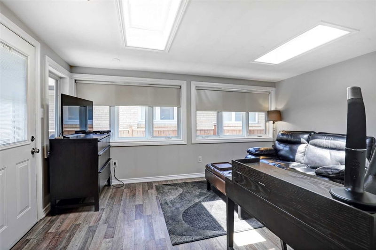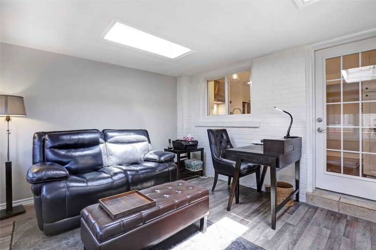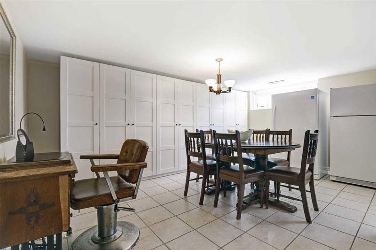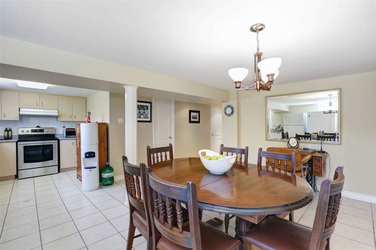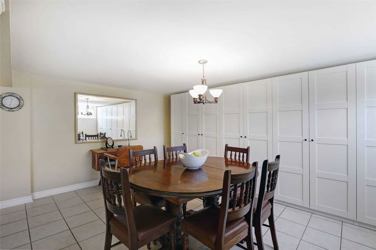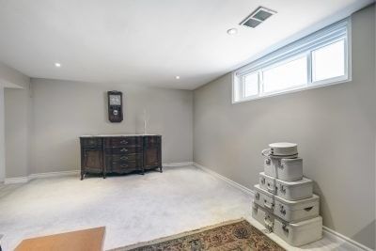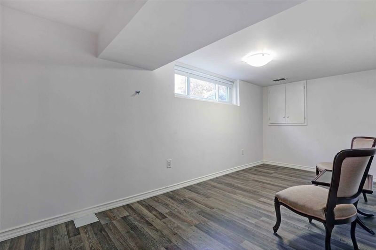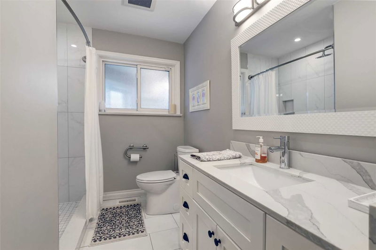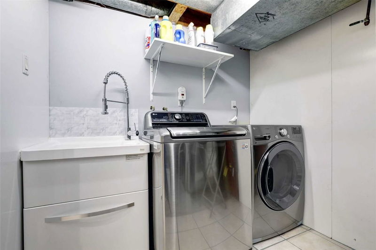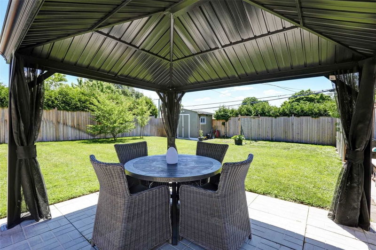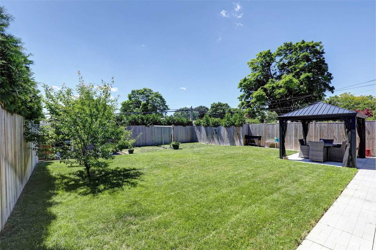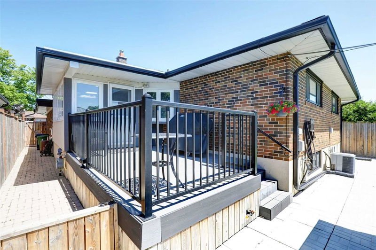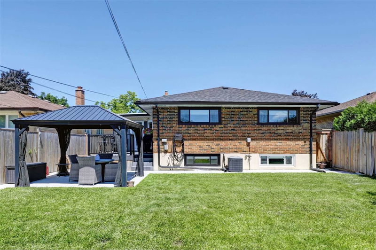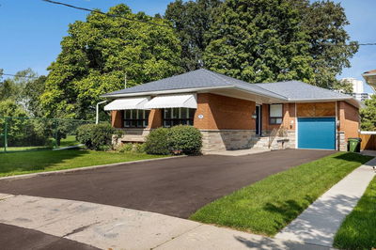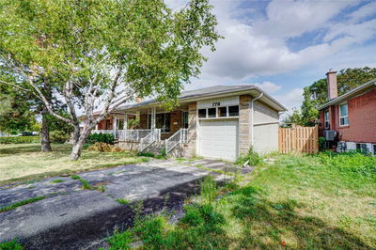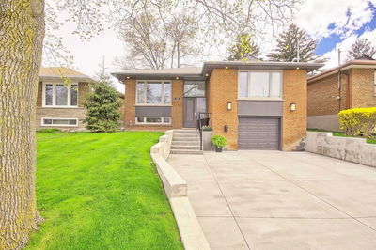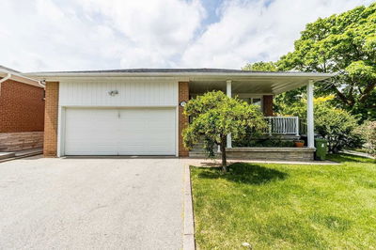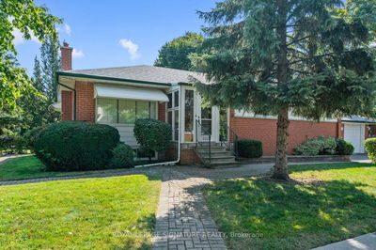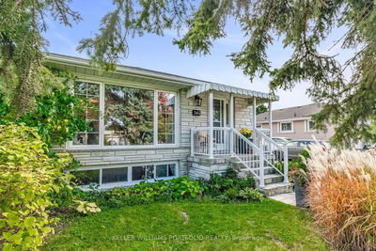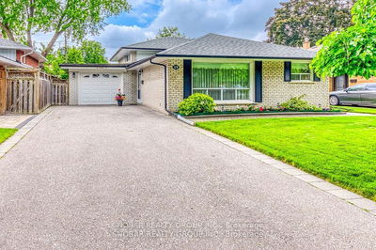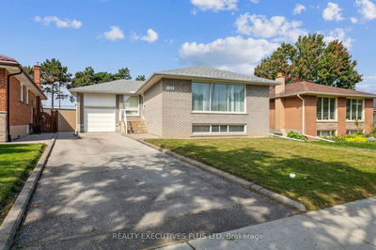*Beautifully Updated Bungalow, Lovingly Maintained, With Amazing Curb Appeal *Over 2500 Sq Ft Of Living Space Plus Sunroom Off Of The Recently Reno'd Kitchen W/Stainless Steel Appliances, Centre Island & Quartz Counters/Backsplash *Spacious Living/Dining Rms W/Crown Moldings & Built-In Servery *Newer Windows, Eaves/Fascia W/Pot Lights, & Furnace *Fully Finished Basement With Reno'd 3-Pc Bath, 2nd Kitchen, Huge Rec Rm And 4th Bdrm *Sunroom W/Exposed Brick & W/O To Newer Composite Deck, Patio And Gazebo *Fully Fenced South Facing Pool Sized Rear Yard W/Garden Shed, 2 Gas Lines *Wonderful Westway/Richmond Gardens Neighbourhood W/Short Stroll To Parks, Library, Ttc *Easy Access To Hwys 401/427, Airport.
Property Features
- Date Listed: Tuesday, August 16, 2022
- Virtual Tour: View Virtual Tour for 55 Poynter Drive
- City: Toronto
- Neighborhood: Kingsview Village-The Westway
- Major Intersection: Islington & The Westway
- Full Address: 55 Poynter Drive, Toronto, M9R1L3, Ontario, Canada
- Living Room: Hardwood Floor, Crown Moulding, Large Window
- Kitchen: Centre Island, Stainless Steel Appl, W/O To Sunroom
- Kitchen: Ceramic Floor, Above Grade Window, B/I Dishwasher
- Listing Brokerage: Mincom Solutions Realty Inc., Brokerage - Disclaimer: The information contained in this listing has not been verified by Mincom Solutions Realty Inc., Brokerage and should be verified by the buyer.

