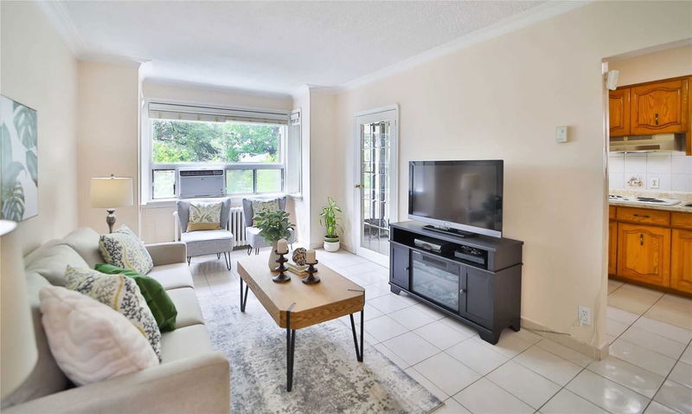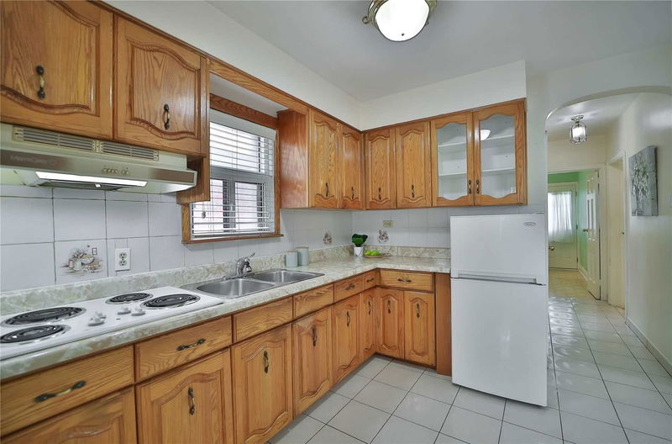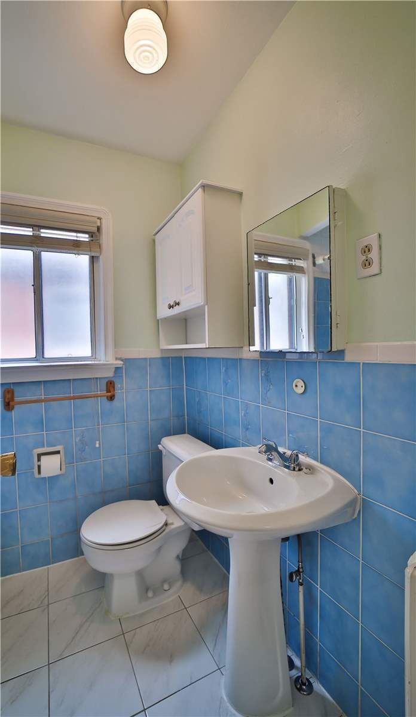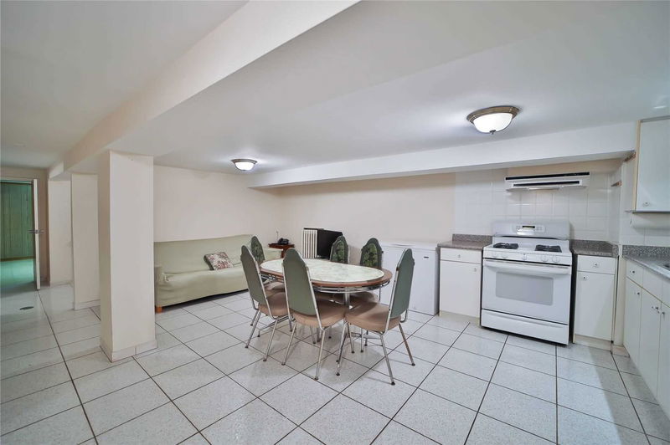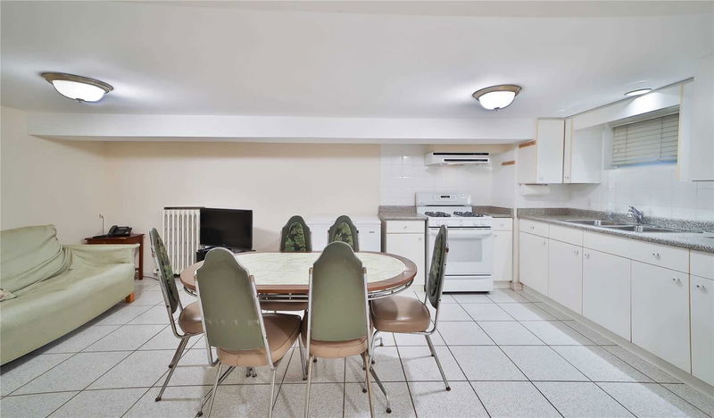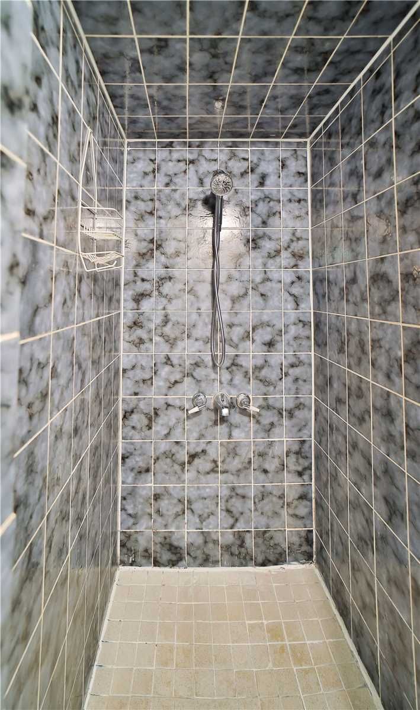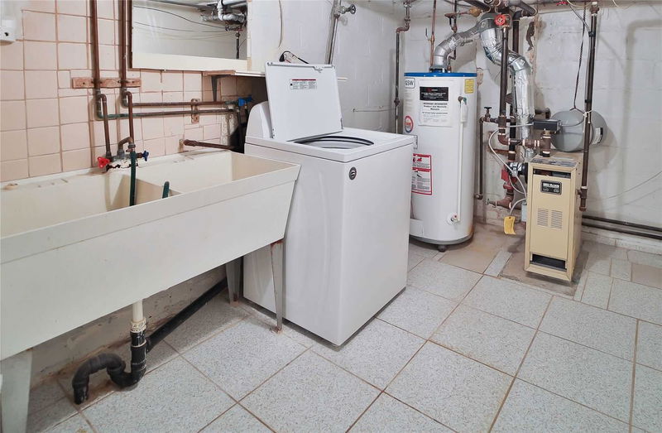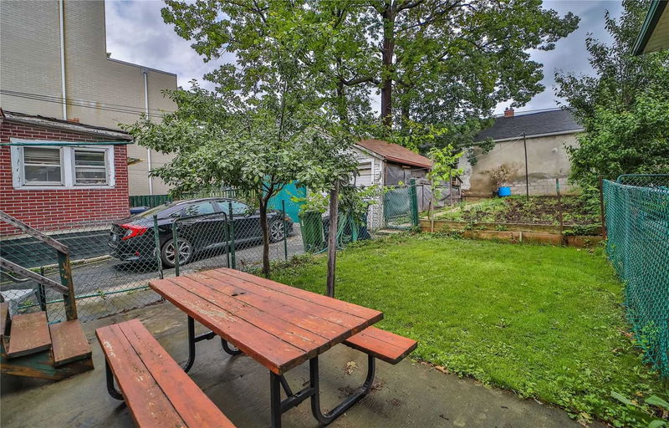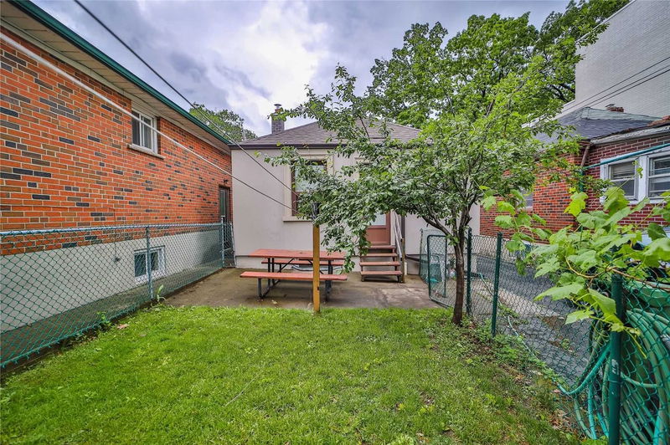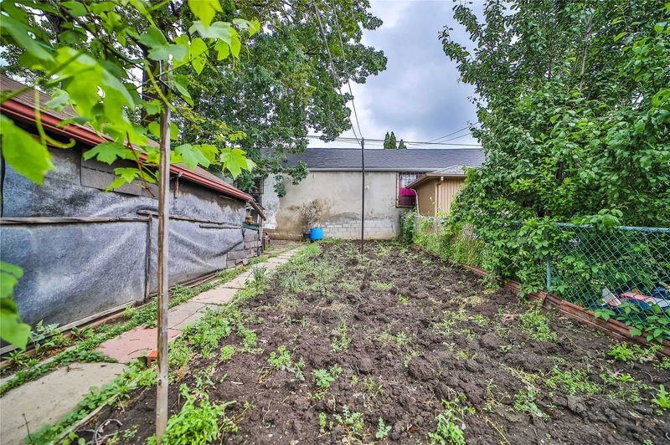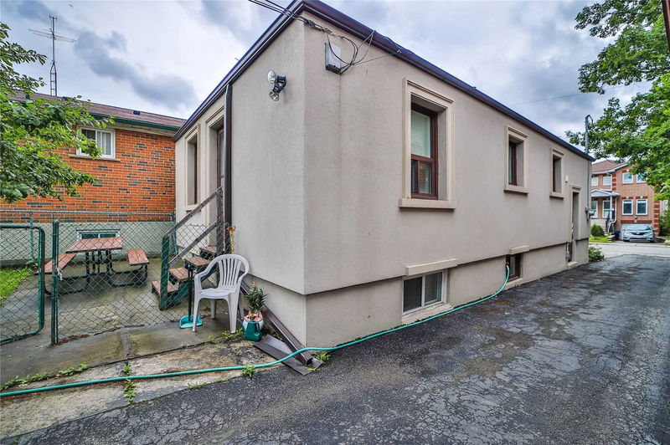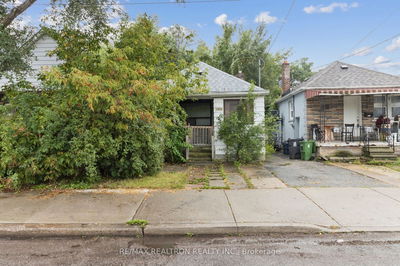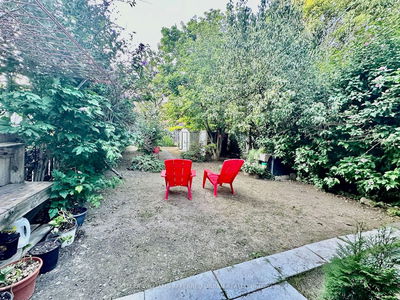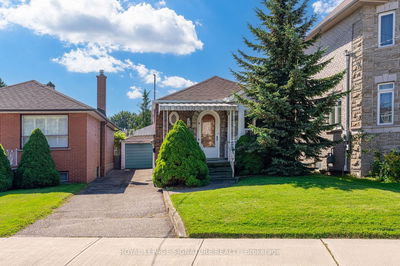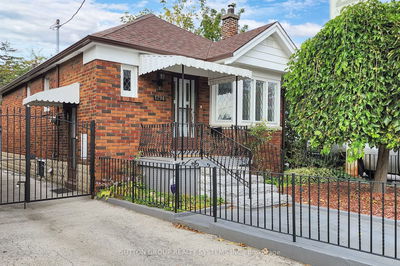Pride Of Ownership For 40 Years. Spacious Two Bedroom Detached Bungalow With Room To Grow And With Parking In The City! Endless Possibilities! Well Kept Home With Hardwood Under Tile In Bedrooms. Open Concept Kitchen Over Looking Dining Room & Bedroom Has A Walk-Out To Private Yard & Single Detached Garage. Bright Spacious Finished Basement / Potential Second Living Space With Large Open Recreation Room / Kitchen Combo. All Windows Above Grade And Separate Side Door Entrance!
Property Features
- Date Listed: Wednesday, August 17, 2022
- Virtual Tour: View Virtual Tour for 89 Snider Avenue
- City: Toronto
- Neighborhood: Briar Hill-Belgravia
- Major Intersection: Caledonia/Eglinton
- Full Address: 89 Snider Avenue, Toronto, M6E 4S2, Ontario, Canada
- Kitchen: Ceramic Floor, Window, O/Looks Dining
- Living Room: Bay Window, O/Looks Dining, Open Concept
- Kitchen: Ceramic Floor, Ceramic Back Splash, Window
- Listing Brokerage: Royal Lepage Terrequity Realty, Brokerage - Disclaimer: The information contained in this listing has not been verified by Royal Lepage Terrequity Realty, Brokerage and should be verified by the buyer.








