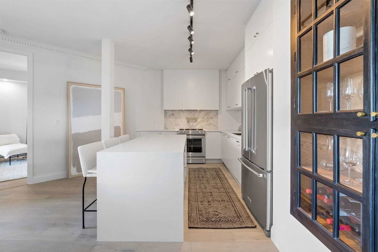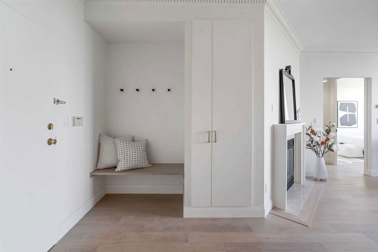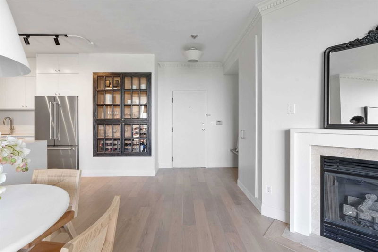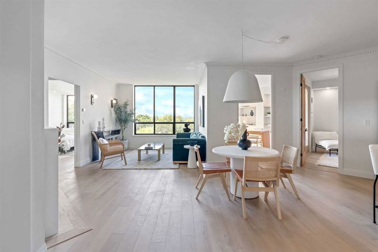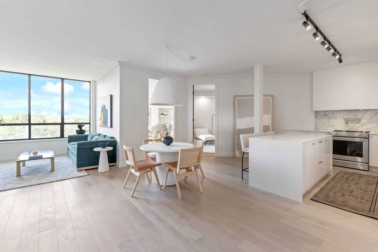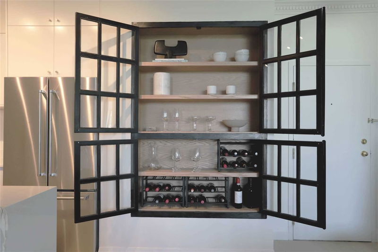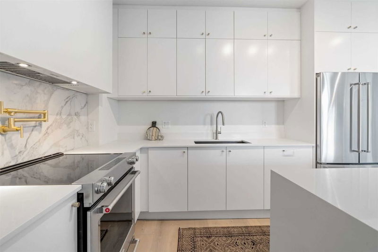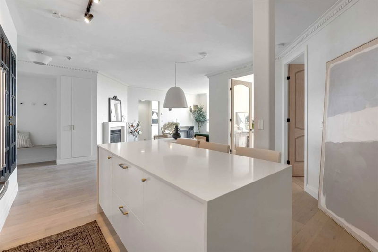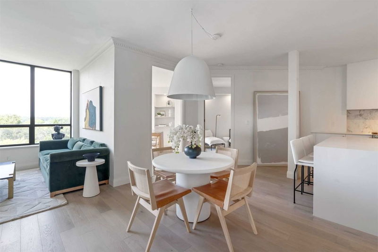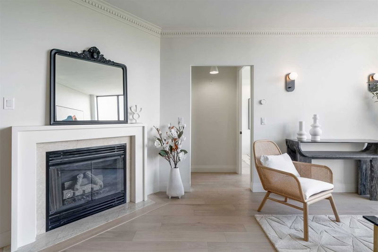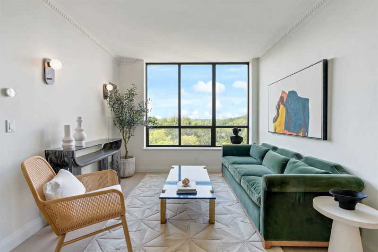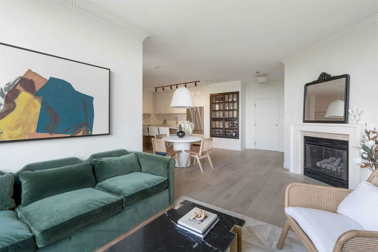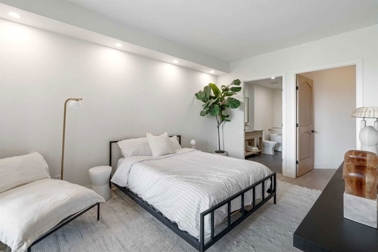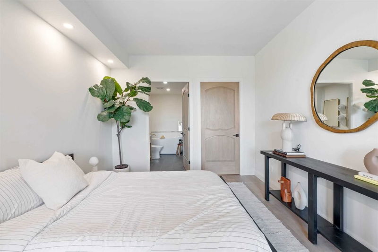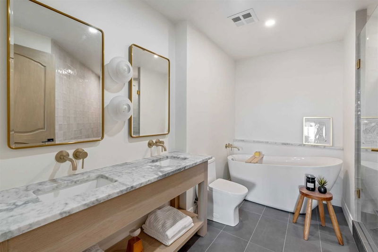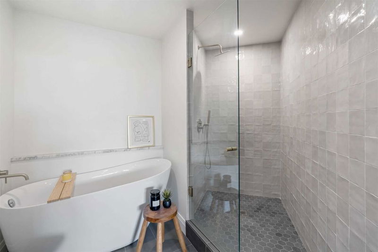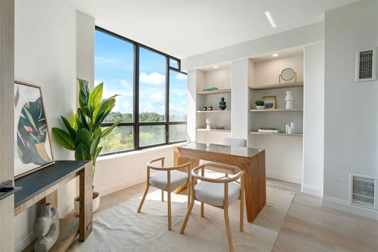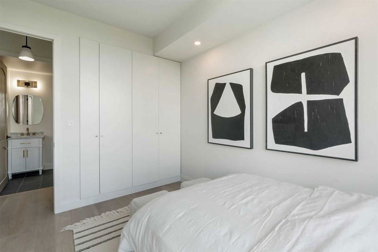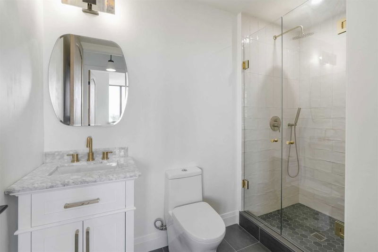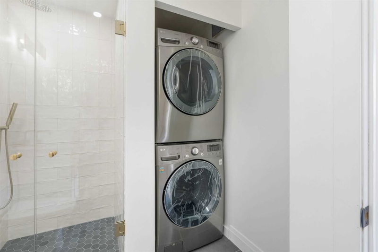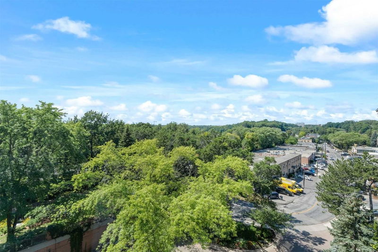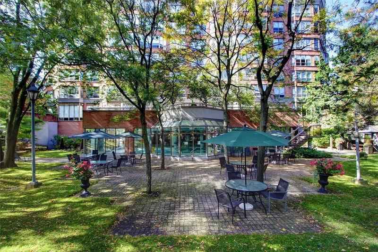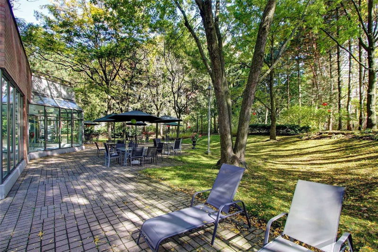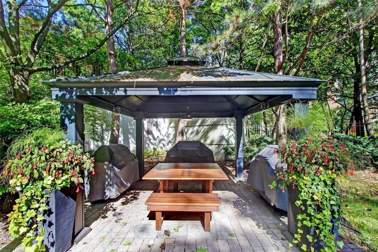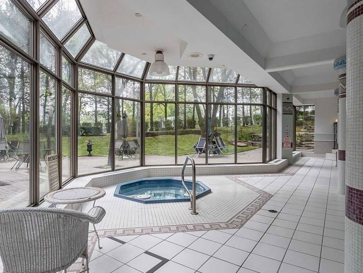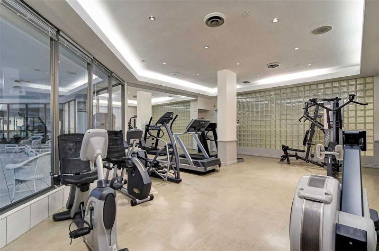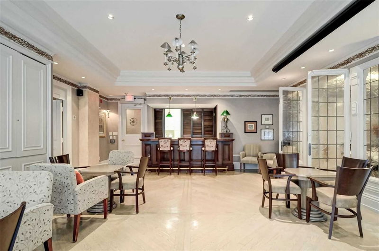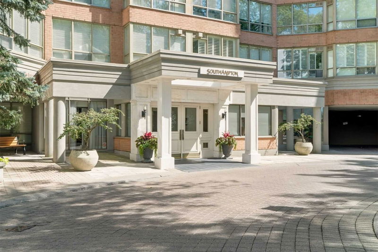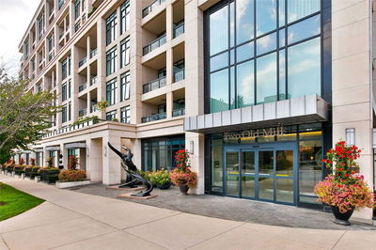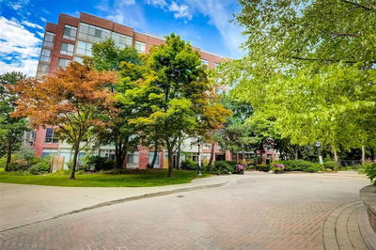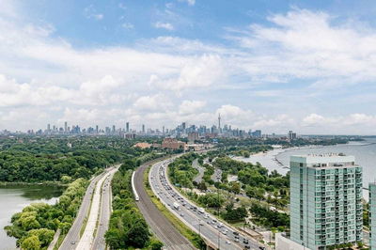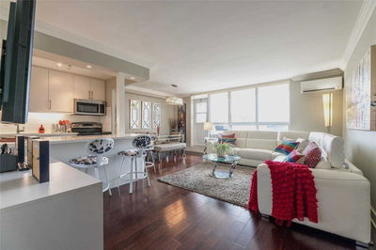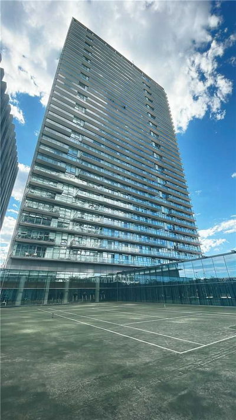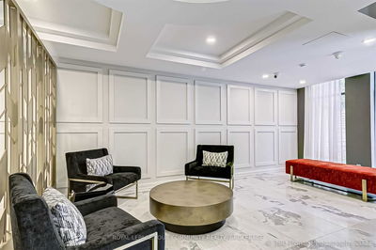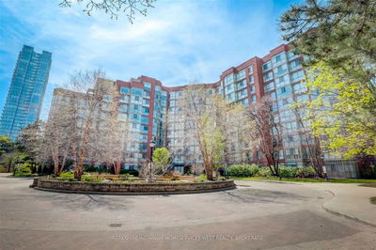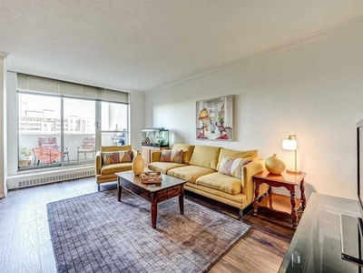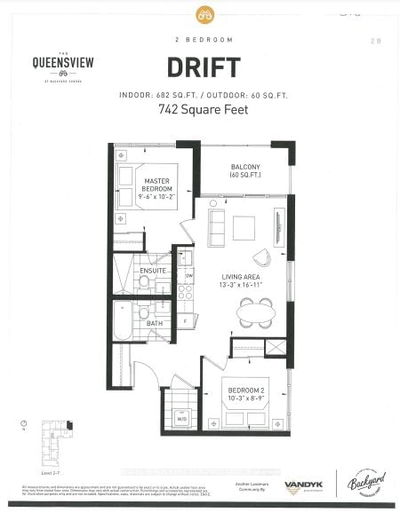Luxury Living At It's Finest! This Fully Renovated, Custom Designed Suite Is One Of A Kind With No Detail Overlooked! 1251 Sqft Of Gorgeous Living Space Complete With Hardwood Floors And 9Ft Ceilings Throughout. Entertainer's Kitchen With Quartz Counters, Large Island, Kitchen Aid Appliances, Ample Storage, Range Hood, Under-Mount Lighting And Built-In. Open Concept Living/Dining With Gas Fireplace. Large Primary Bedroom With Walk-In Closet And French Doors Leading To Office. 5-Pc Spa-Inspired Ensuite With Double Vanity, Free-Standing Tub & Large Shower. Oversized Office With Built-In Shelves And Gorgeous Views. Original, Beautifully Crafted Plaster Crown Mouldings, Large Windows & Custom Solid Wood Doors Throughout. 2nd Bedroom With Large Built-In Closet And Easy Access To 3-Piece Bath. The List Goes On!
Property Features
- Date Listed: Friday, August 19, 2022
- Virtual Tour: View Virtual Tour for 709-1 Ripley Avenue
- City: Toronto
- Neighborhood: High Park-Swansea
- Full Address: 709-1 Ripley Avenue, Toronto, M6S4Z6, Ontario, Canada
- Kitchen: Quartz Counter, Stainless Steel Appl, B/I Shelves
- Living Room: Hardwood Floor, Gas Fireplace, Crown Moulding
- Listing Brokerage: Berkshire Hathaway Homeservices West Realty, Brokerage - Disclaimer: The information contained in this listing has not been verified by Berkshire Hathaway Homeservices West Realty, Brokerage and should be verified by the buyer.

