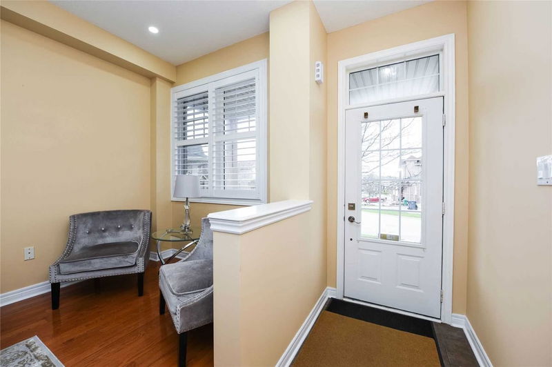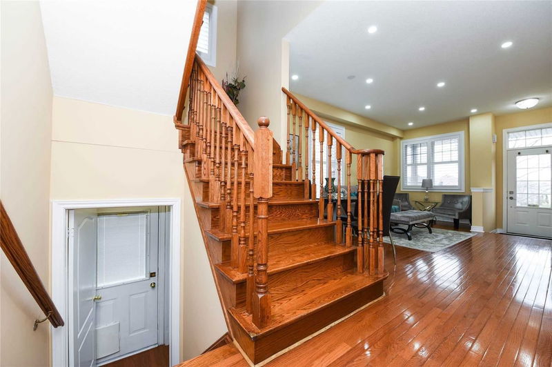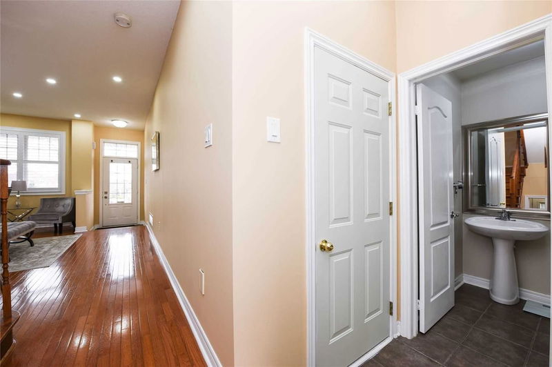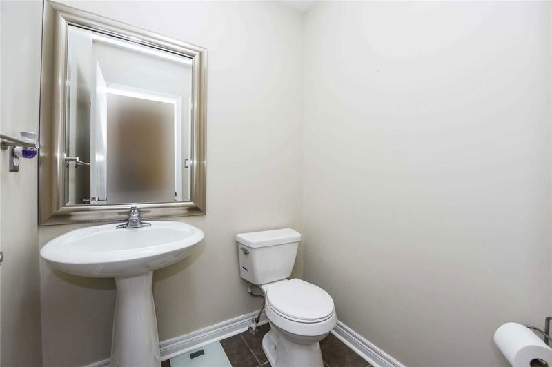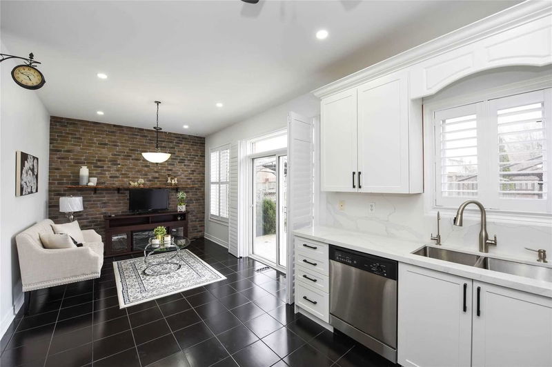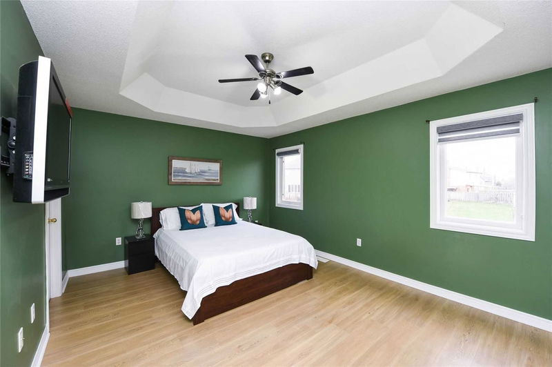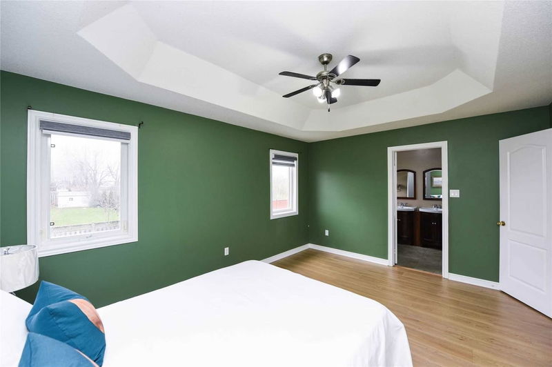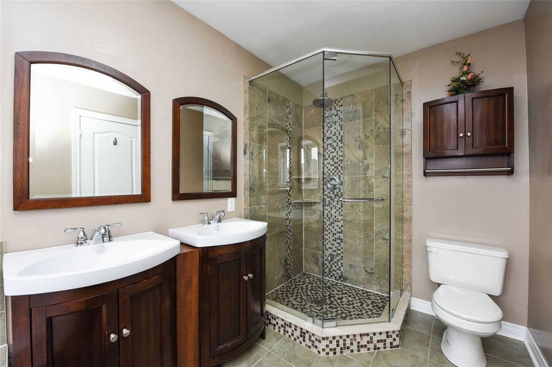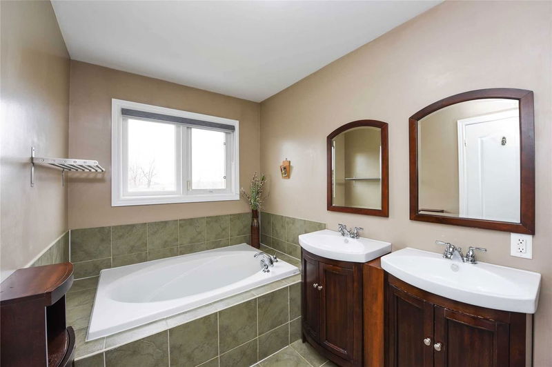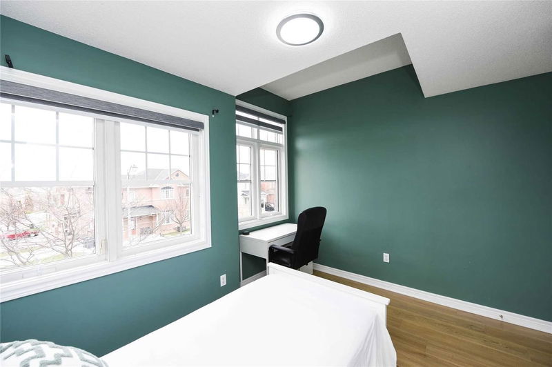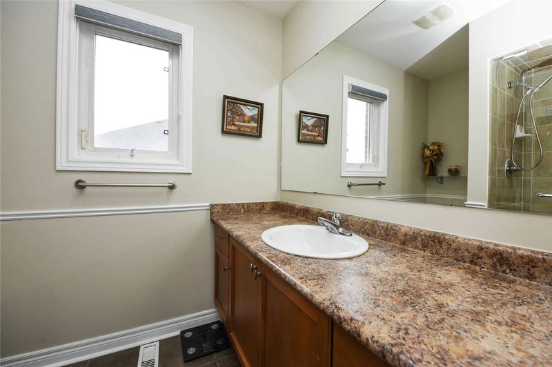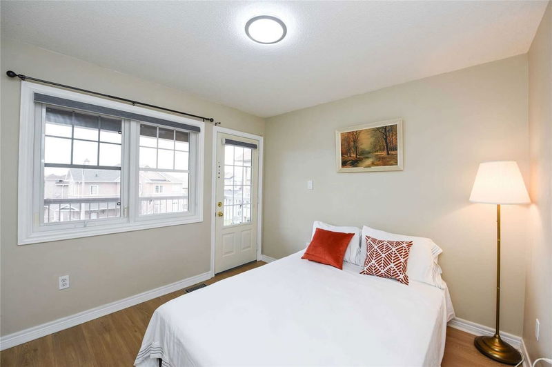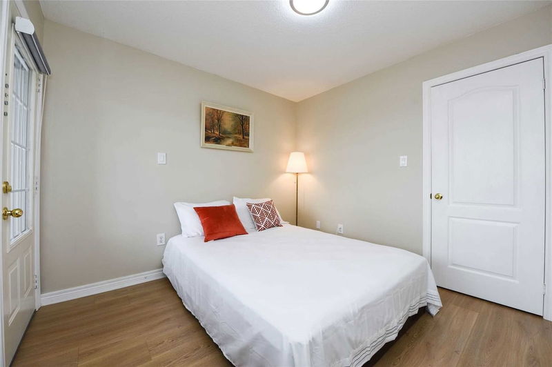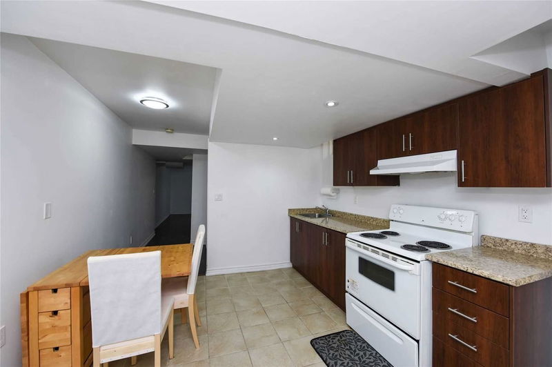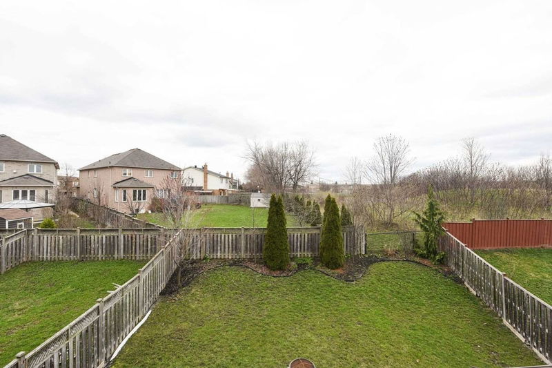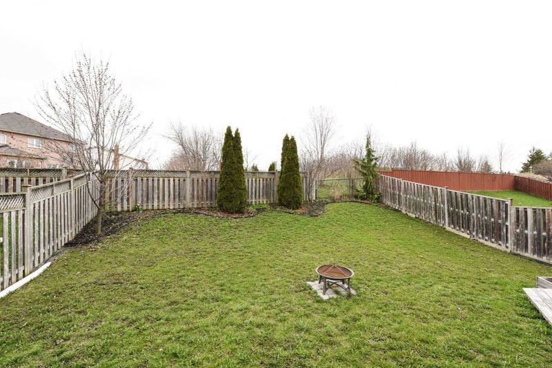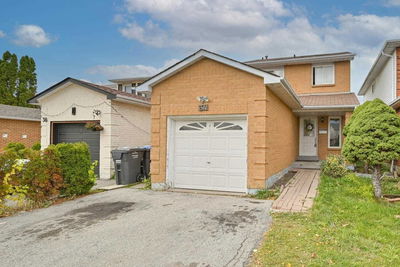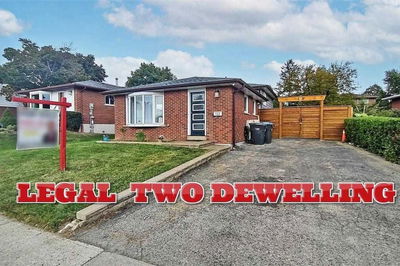Gorgeous 3 Bdrm 3 Washrm Detach Home In The Most Desirable Area Of Brampton With Approx 2200 Sqf Of Living Area With Separate Entrance To Finished Basement With 1 Bedrm & Washrm, Freshly Painted, Upgraded 9Ft Ceilings,Oak Staircase,Pot-Lights, Hardwood Flooring, New Large Kitchen Vintage-Style Brick Wall, New Laminate Floors In Bedrooms, Stainless Steel Appl, Extended Drive-Way. Huge Backyard For Entertainment, With A Custom-Made Double Tier Deck.
Property Features
- Date Listed: Monday, August 22, 2022
- City: Brampton
- Neighborhood: Madoc
- Major Intersection: Williams Parkway & Highway 410
- Living Room: Hardwood Floor, Combined W/Dining, Large Window
- Family Room: Tile Floor, W/O To Yard, Open Concept
- Kitchen: Tile Floor, Backsplash, Stainless Steel Appl
- Listing Brokerage: Newgen Realty Experts, Brokerage - Disclaimer: The information contained in this listing has not been verified by Newgen Realty Experts, Brokerage and should be verified by the buyer.



