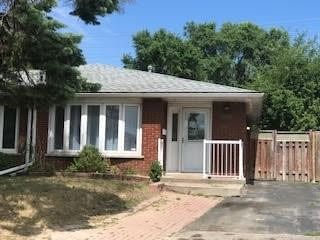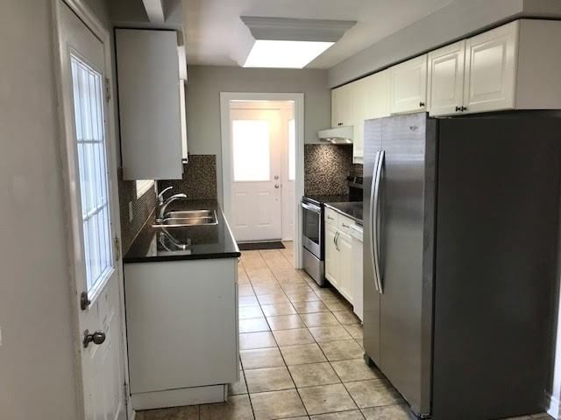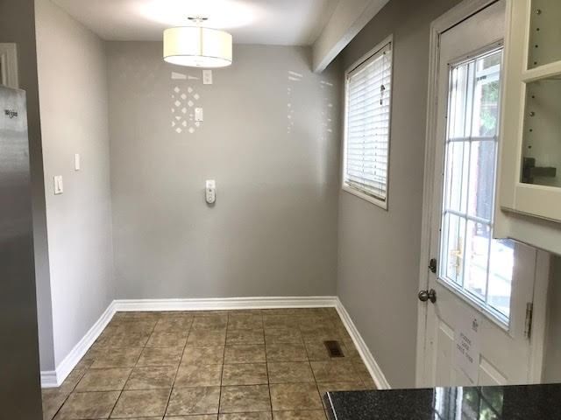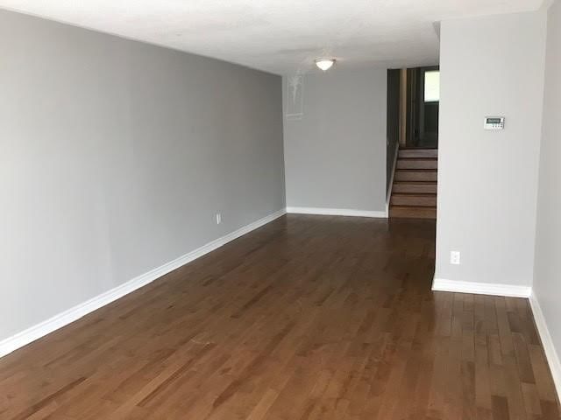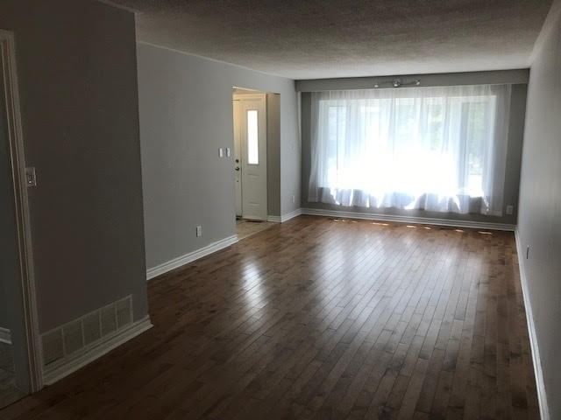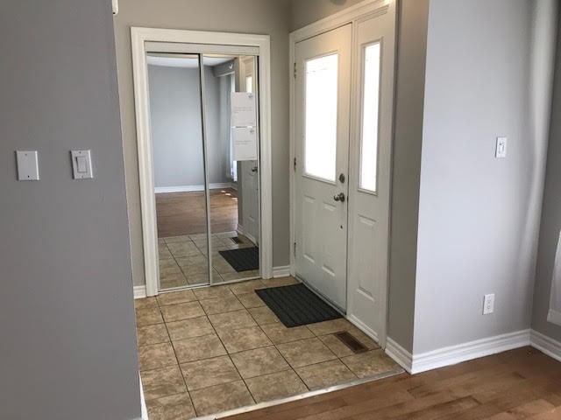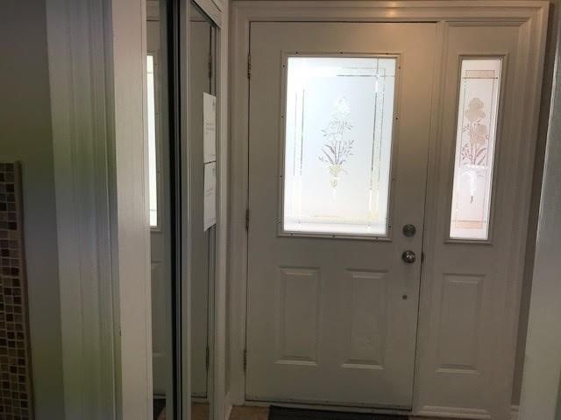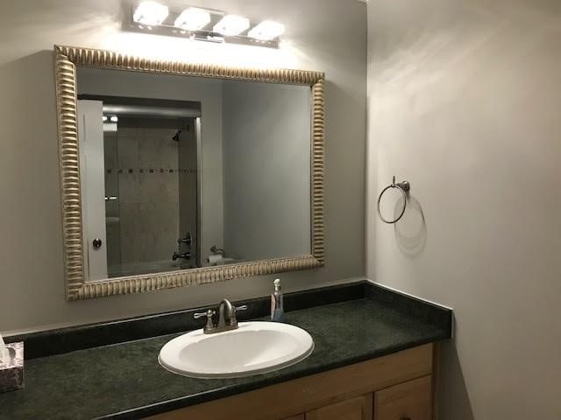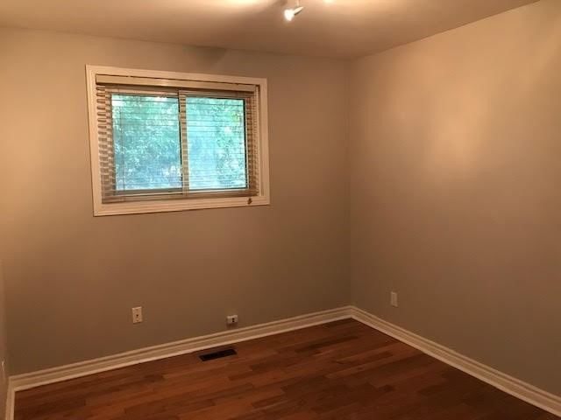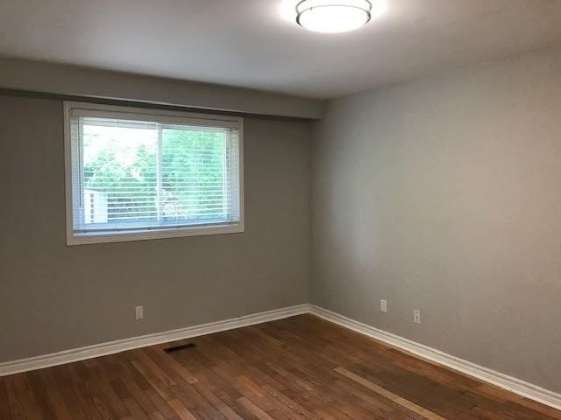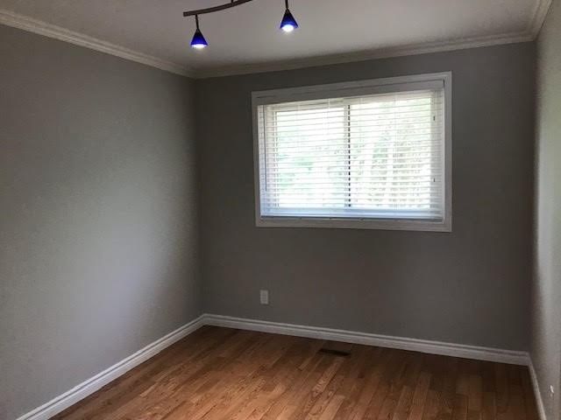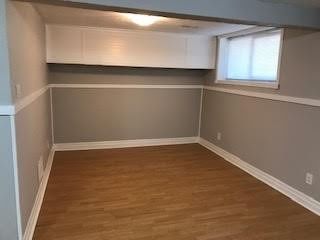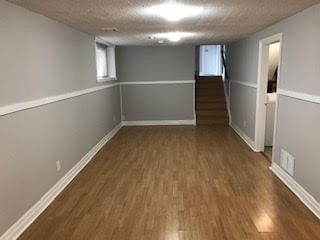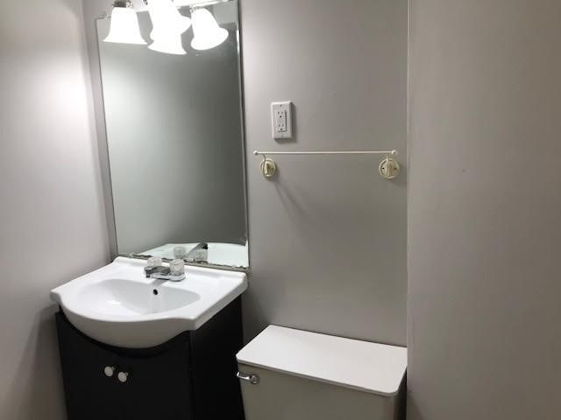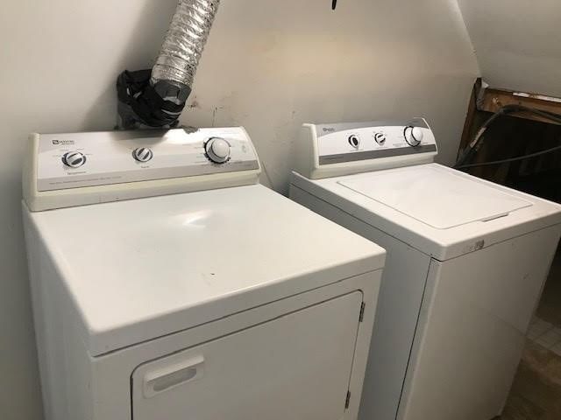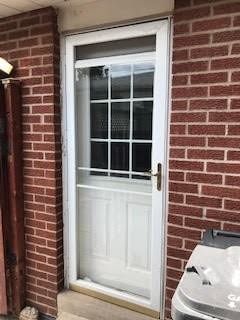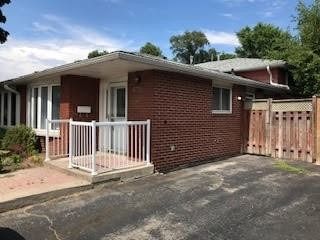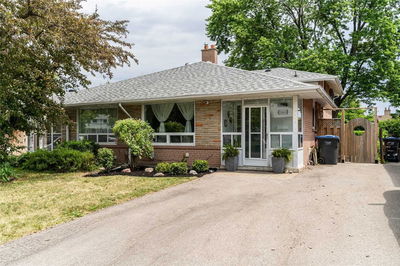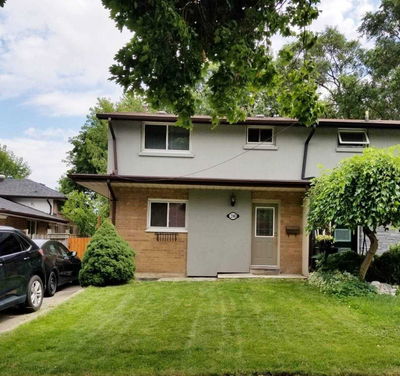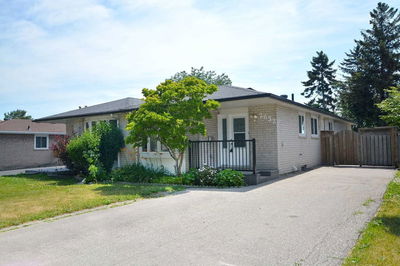Beautifully Updated And Freshly Painted Whole House For Lease. Inviting Kitchen, Bright And Open Plan. Generous Living And Dining Room With Hardwood Floors, Picture Window Filling It With Light. Upper Level Has 3 Comfortable Bedrooms With Hardwood Floors. Large 4 Pc Bath. Double Closet In Primary. Fully Finished Basement With Massive Great Room With Laminate Floors, Laundry And A 2 Pc Bath. A Very Comfortable And Well Appointed Home. Backyard Is Very Private.
Property Features
- Date Listed: Friday, August 19, 2022
- City: Mississauga
- Neighborhood: Clarkson
- Major Intersection: Lakeshore / Southdown
- Full Address: 1853 Bonnymede Drive, Mississauga, L5J 1E2, Ontario, Canada
- Kitchen: Backsplash, Open Concept, Ceramic Floor
- Living Room: Picture Window, Combined W/Dining, Hardwood Floor
- Listing Brokerage: Sutton Group Old Mill Realty Inc., Brokerage - Disclaimer: The information contained in this listing has not been verified by Sutton Group Old Mill Realty Inc., Brokerage and should be verified by the buyer.

